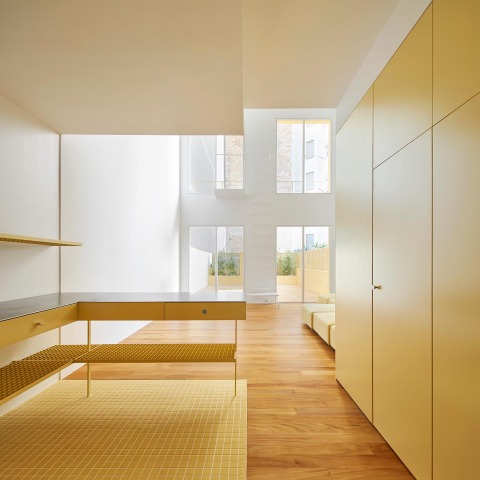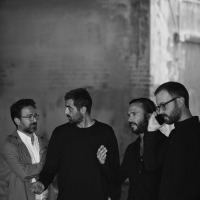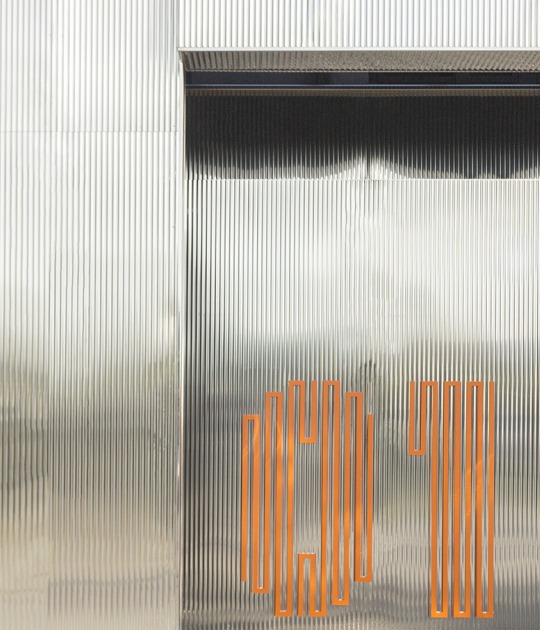The color palette in the range of yellow-gold, manages to generate an interesting color unit, which also helps to improve the natural lighting inside the apartment.
Project description by Arquitectura-G
North-facing duplex apartment located in a multi-family building between medians in the upper area of Barcelona. To maximize the entry of light, it was decided to open more gaps in the facade and partially tear down the slab of the second floor creating a living-dining room of almost 6 meters high.
While the common program and the parents' room are located on the ground floor, the first floor is intended for children: two rooms, a shared bathroom and a study room open to the double space of the room.
To reverse the lack of natural light, we have chosen to use light colored materials that enhance the reflection of light in some areas. The tropical wood of grapia allows to give continuity to the floor plan from the interior to the terrace. In the vertical plane, white walls and porcelain stoneware tiles with a pastel yellow hue are chosen. Stairs, balcony, and furniture elements have been made in reticular sheet to prevent them from disappearing and that light can penetrate all corners of the house.





































