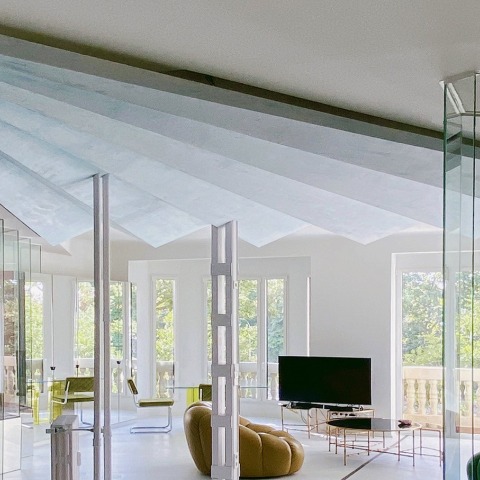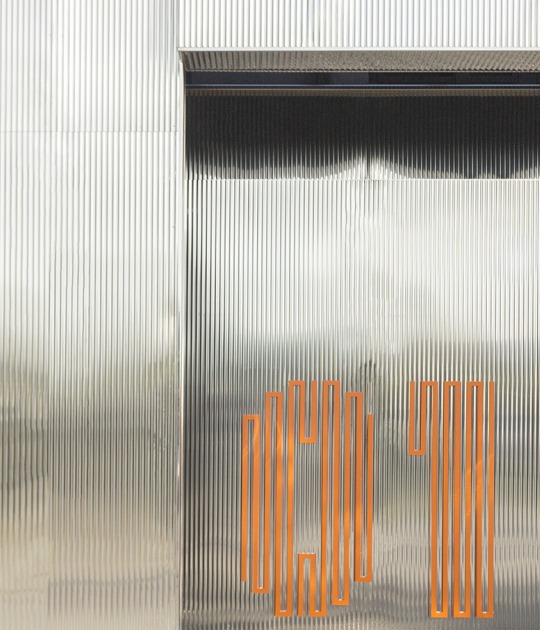Fast & Furious Office proyectó los 190 m² organizados alrededor de un salón en forma de V con una serie de paredes de vidrio plegado que separan el salón de la cocina por un lado y de uno de los dormitorios y el baño por el otro. La transparencia permite un espacio abierto con vistas desde cualquier punto hacia El Retiro.
Los espacios detrás de las paredes divisorias de vidrio se definen por colores densos, muebles y materiales, y el espacio del salón por tonos claros. El interior se caracteriza por geometrías, texturas y colores en capas, que juntos forman un contexto para vivir hedonista y abierto.
Los espacios detrás de las paredes divisorias de vidrio se definen por colores densos, muebles y materiales, y el espacio del salón por tonos claros. El interior se caracteriza por geometrías, texturas y colores en capas, que juntos forman un contexto para vivir hedonista y abierto.
Descripción del proyecto por Fast & Furious Office
30-60-90 son los ángulos de un cartabón. Con uno pequeño se trazó la planta para organizar un salón en V abierto al parque más importante de Madrid.
Con un cartabón muy grande se replanteó in situ (sobre un tablero de madera que se instala antes de construir el proyecto) a partir de un eje perpendicular a fachada que divide la casa en dos.
Con un patrón geométrico se respondieron las preguntas sobre reflejos, pliegues, horizontes, ensamblajes y despieces. Y con el deseo de los clientes se contestaron las cuestiones matéricas, de texturas y de colores.
Conclusión: entre geometría y vanidad hay mucha afinidad.




























































