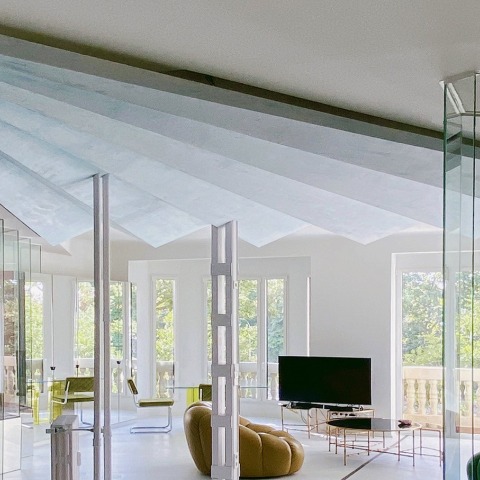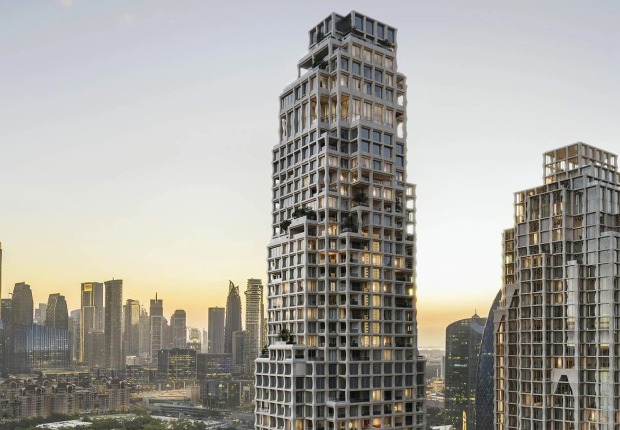Fast & Furious Office designed the 190 sqm organized around a V-shaped lounge complete with a series of folded glass walls separating the lounge from the kitchen on one side, and from one of the bedrooms and bathroom on the other. The transparency allows an open space with views from any point towards El Retiro.
The spaces behing the glass partition walls are defined by heavy colors, furniture and materials, and the lounge space by light tones. An interior is characterized by layered geometries, textures and colors, that together form a spacious, hedonistic living context.
The spaces behing the glass partition walls are defined by heavy colors, furniture and materials, and the lounge space by light tones. An interior is characterized by layered geometries, textures and colors, that together form a spacious, hedonistic living context.
Project description by Fast & Furious Office
30-60-90 are the angles of a drawing triangle. With a small one, the architecture plant was drawn to organize a V-shaped lounge that looks towards Madrid's most iconic park.
With a larger one, it was redesigned on site. All the lines were drawn on a board that was installed on the floor before the project was built.
With a radical geometrical rule the questions about reflections, folds, horizons, assemblies and cuttings were answered. And with the client desires, the materiality questions of textures and colors were responded.
In conclusion: there is chemistry between Vanity & Geometry.




























































