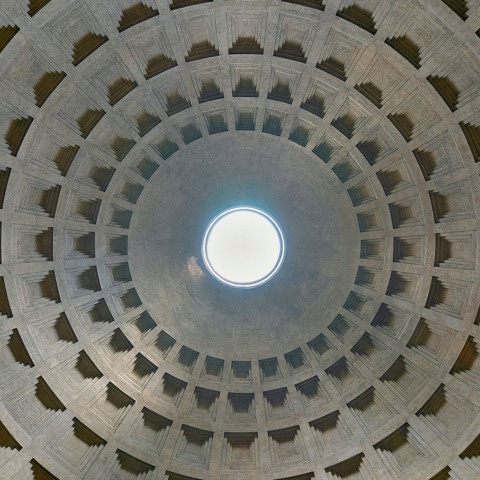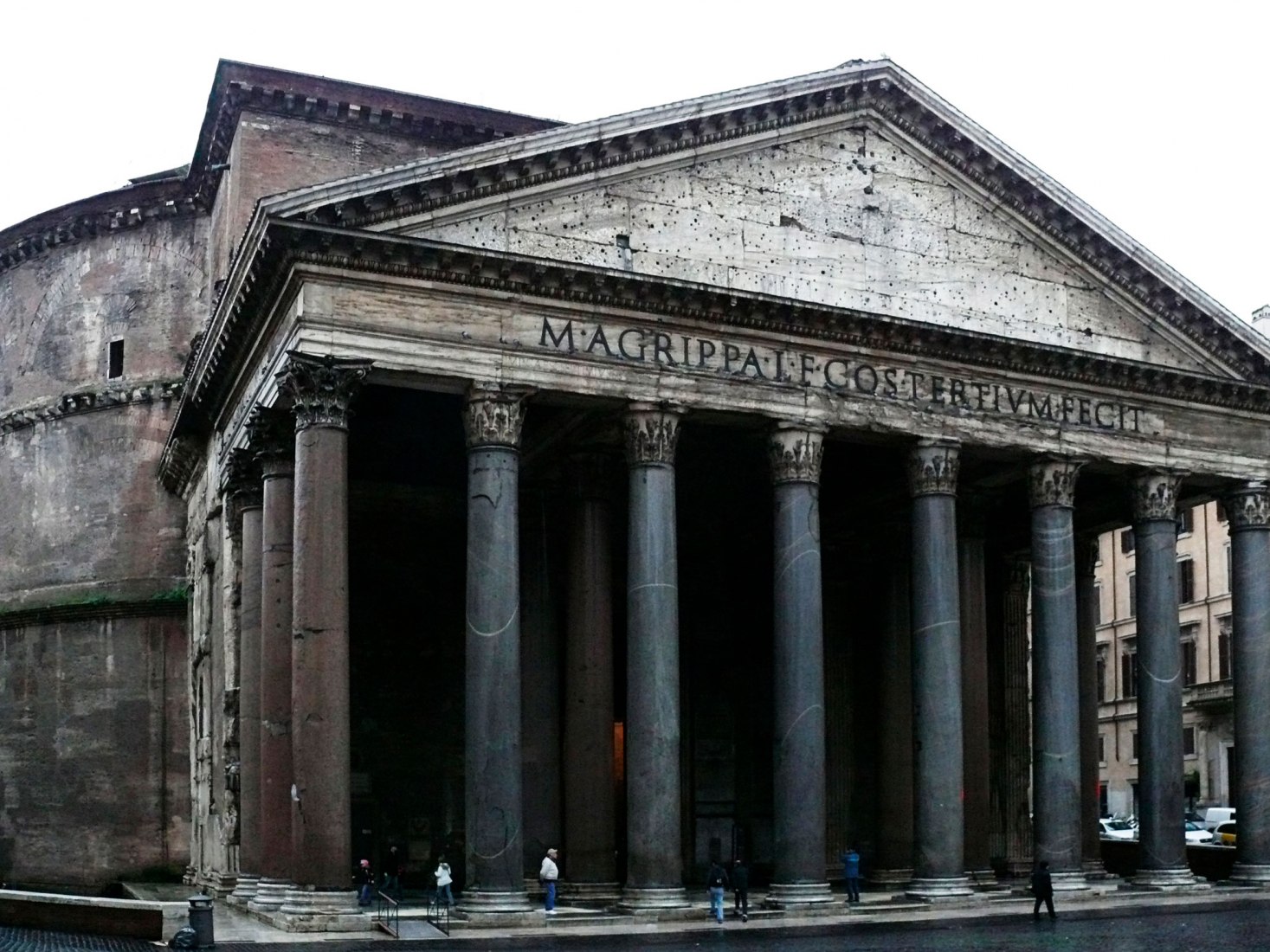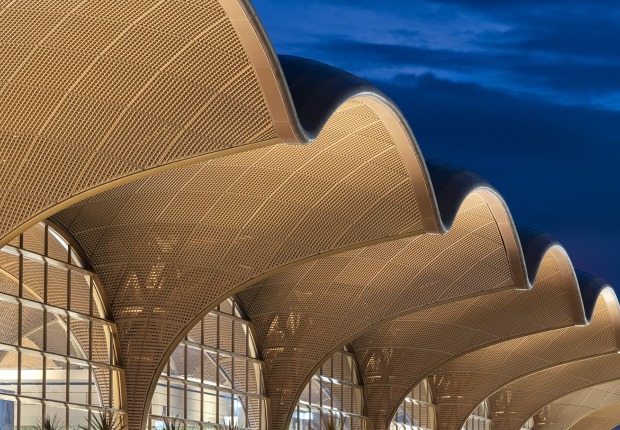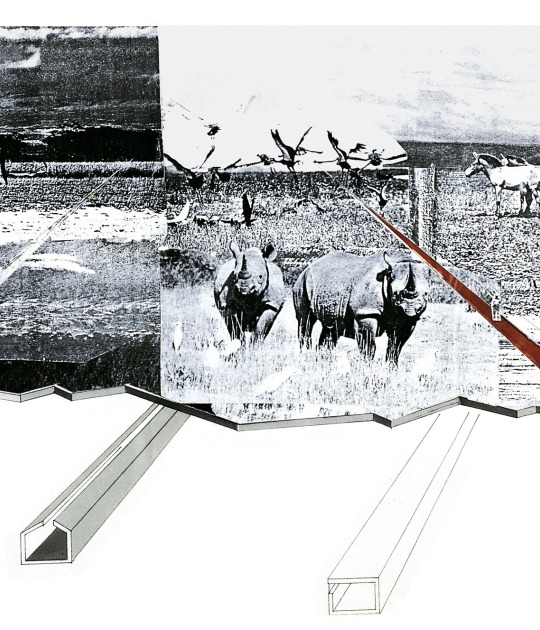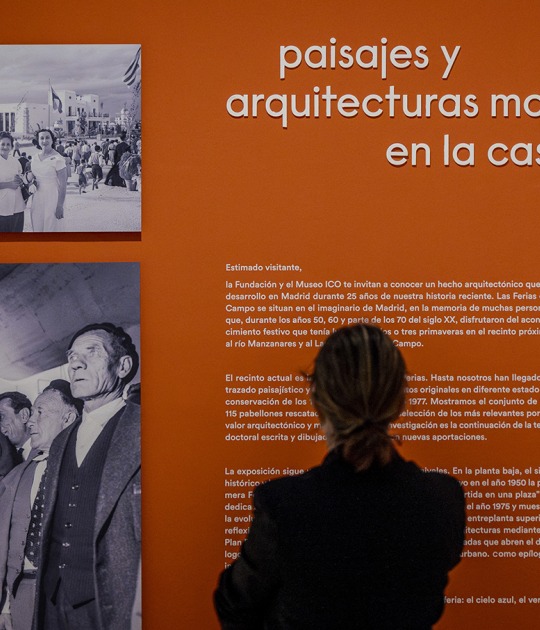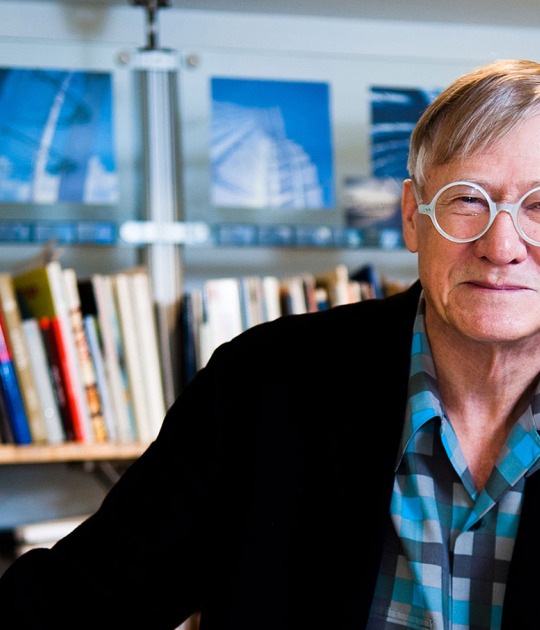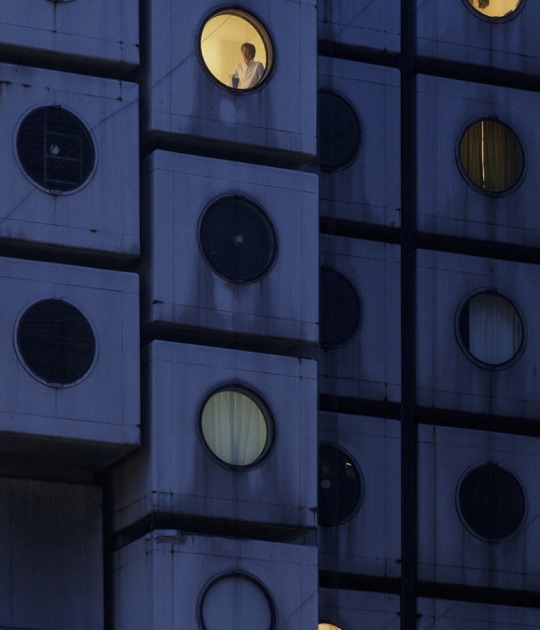The building, which has a peculiar history, has been imitated and revered by the whole world, being repeatedly studied and drawn by architects and artists since ancient times. Currently, it has arrived with an image of archaic beauty thanks to the impressive construction techniques used and materials (pozzolanic concrete), its massiveness and an intelligent structure to raise and cover this masterful civil space, later converted into a religious space.
The name of the building is of Greek origin, "Pan Teos", which alludes to its function, as it is dedicated to the generic veneration of all the Roman gods. His surname «from Agrippa», tells us about who ordered it to be built in the year 27 BC. C., Marco Vipsanio Agripa, general and ex-consul, who had been appointed responsible for the management of the city (today we would say "mayor"), during the period known as "Octavian peace."1
The name of the building is of Greek origin, "Pan Teos", which alludes to its function, as it is dedicated to the generic veneration of all the Roman gods. His surname «from Agrippa», tells us about who ordered it to be built in the year 27 BC. C., Marco Vipsanio Agripa, general and ex-consul, who had been appointed responsible for the management of the city (today we would say "mayor"), during the period known as "Octavian peace."1
That first Pantheon, ordered to be built by Agrippa, is not the one we know today, since it suffered a fire in 80 AD. C. and it was rebuilt between 125 and 128 AD. C. by order of Hadrian, who commissioned the project to Apollodorus of Damascus, an architect known for the numerous works erected for the previous emperor Trajan.
Despite its later restorations (the first already in 202 AD) and numerous subsequent adaptations to its new functions, the resulting work that we can see today, even stripped of its most luxurious materials, is one of the most impressive buildings that it has been built throughout the History of Architecture.
The Pantheon of Agrippa could be considered a simple structure, a large cylindrical mass, partly like a covered "brick gasometer," that is, a dome on a cylindrical drum to which a classical portico is attached. However, its volumetric simplicity has a great structural complexity from which its spatial and perceptual brilliance is born. The 43.3 meter diameter (150 Roman feet) dome has a large circular opening in the center, 9 m in diameter, the oculus1, a void to which all eyes turn inside, and whose prominence does not it would be possible without the remaining set.
If you go to Rome and you can only visit one building, this is your building.
If you get to the building from the back, you can see a large red brick cylinder somewhat buried in the streets of modern Rome, to later reach a square to which the large portico opens. At this time, the dome will have almost no prominence, beyond an anecdotal covering of the brick mass. With this route, once you arrive at the square, the protagonism falls on the rectangular peristyle formed by its large columns of gray Egyptian granite, located in front of the cylinder that forms the "cella" of the Pantheon. When crossing the portico, or "pronaos" it is impossible not to stop and direct our gaze for a few seconds upwards when contemplating its colossal columns, with a horizontal arrangement, eight columns in the first row and two groups of four behind, this time made of granite red2, framing the access axis. Once inside, the space shown to us is colossal, with few elements, our perception and our senses are overwhelmed, far beyond our memory of the outside.
This inner perception, impossible to encompass in a single glance, gradually shows us various Pantheons. Spatially, the vision is very similar to that experienced by the visitors to the building that Apollodorus of Damascus designed on its day. Epidermally, due to the numerous plundering and transformations suffered, the current image is very different from the initial one.
The exterior nude that we see today in red brick was covered with marble, currently disappeared due to deterioration and looting over the years, as happened with the bronze figures that according to the chronicles decorated the pediment of the «pronaos» 3. The cover of the portico, like the dome, was clad on the outside by copper plates that were plundered by the Byzantine emperor Constantine II and Pope Urban VIII, the latter used them for the creation of the baldachin of Saint Peter.
The bronze sheets of the exterior cladding in the temple, were not the only elements of this material, since the letters of the inscription of the pediment, the bars in the vertical of the oculus or the trusses of the roof of the "pronaos" were also made. in bronze. The latter were exchanged for others made of wood by Urban VII to create the cannons of Castel Sant ’Angelo. The change of material in this part of the structure facilitated a fire that burned part of the portico and forced it to be reinforced with a masonry wall until Pope Urban VIII restored it in the 16203.
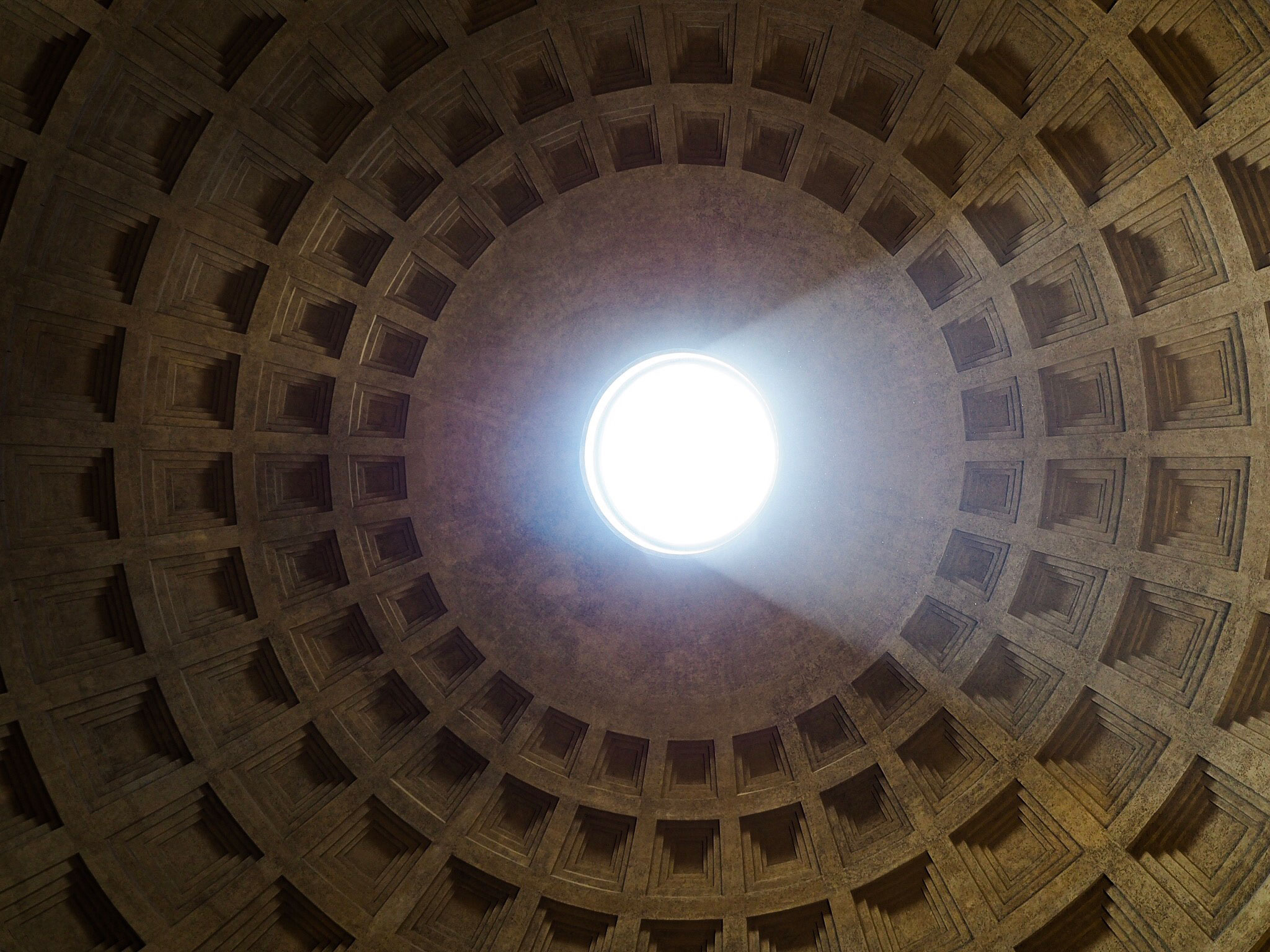
Pantheon of Agrippa by Apollodorus of Damascus. Photograph by VaMedia CC BY-NC 2.0.
The space covered by the dome and the cylinder that supports it generates a "magical" space, of immense proportions that seem to make the cover float above our heads. The dome opens in its highest part, in the oculus, letting in the light that represents Jupiter2, and the rain, making the temple part of nature, becoming a sundial that shows the passage of time through a column of light that marks the passage of time through the interior architecture, without ever touching the ground until midday on the summer solstice.
The dome, visually lightened with five levels of coffered ceiling representing the five concentric spheres of the Ancient Age astronomical model, has a sphere geometry. The dimensions of the figure touch the ground because the height of the drum that composes it is the same as the radius of the dome1, so part of the magic of this interior space is the balance of its proportions that achieve canonical perfection.
Structurally, despite being a very thick and elementary construction for the current parameters, the dome represents a great structural achievement for the time, since its antecedents of domes with oculi, in baths and previous palaces, are scarce and of much smaller sizes.
The structure of the Pantheon is a monolith of concrete and brick formwork that starts in a cylindrical drum with a thickness of 6.4 meter, lightened by 8 niches. Upon reaching the base of the dome, the thickness is reduced to 6 meter, a thickness that the dome gradually loses until it reaches 1.2 meters in the oculusoculus.4 Structurally, the great thickness at the base facilitates the absorption of stress tension, which, however, due to the sphere-shaped geometry, will not appear at the top, allowing the structure to lighten.
Its two thousand years of existence make the Pantheon of Apollodorus of Damascus, an extraordinary building whose epic has crossed time from ancient times to the present day, despite its numerous plundering and transformations. An admiration and recognition that resides in its spatial conception, its proportions and its technical achievements alike.
BIBLIOGRAPHY.-
1 D. S. Robertson. "Greek and Roman Architecture". England: Cambridge University Press, 1929.
2 Francis D. K. Ching, Mark M. Jarzombek, Vikramaditya Prakash. “Una historia universal de la arquitectura. Un análisis cronológico comparado a través de las culturas. Vol 1. De las culturas primitivas al siglo XIV”. Barcelona: Gustavo Gili, 2011.
3 Carolyn Y. Yerkes. “Drawings of the Pantheon in the Metropolitan Museum’s Goldschmidt Scrapbook. Metropolitan Museum Journal, volume 48”. Metropolitan Museum: New York, 2013.
4 Leland M. Roth. “Entender la arquitectura: sus elementos, historia y significado”. Barcelona: Gustavo Gili, 1999.
5 Ricardo Aroca. “Edificios mágicos”. Barcelona: Espasa, 2014.
6 Aldo Rossi. «La arquitectura de la ciudad». Barcelona: Gustavo Gili, 1982.
2 Francis D. K. Ching, Mark M. Jarzombek, Vikramaditya Prakash. “Una historia universal de la arquitectura. Un análisis cronológico comparado a través de las culturas. Vol 1. De las culturas primitivas al siglo XIV”. Barcelona: Gustavo Gili, 2011.
3 Carolyn Y. Yerkes. “Drawings of the Pantheon in the Metropolitan Museum’s Goldschmidt Scrapbook. Metropolitan Museum Journal, volume 48”. Metropolitan Museum: New York, 2013.
4 Leland M. Roth. “Entender la arquitectura: sus elementos, historia y significado”. Barcelona: Gustavo Gili, 1999.
5 Ricardo Aroca. “Edificios mágicos”. Barcelona: Espasa, 2014.
6 Aldo Rossi. «La arquitectura de la ciudad». Barcelona: Gustavo Gili, 1982.
