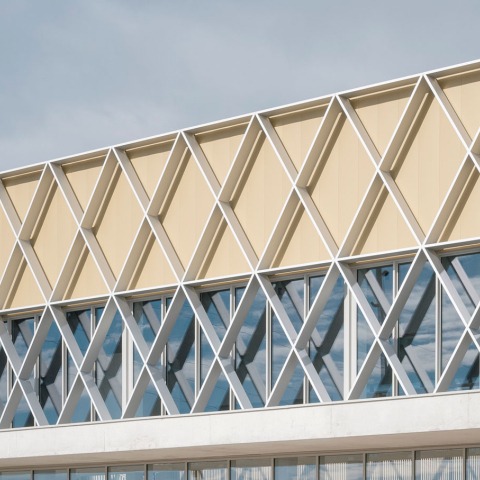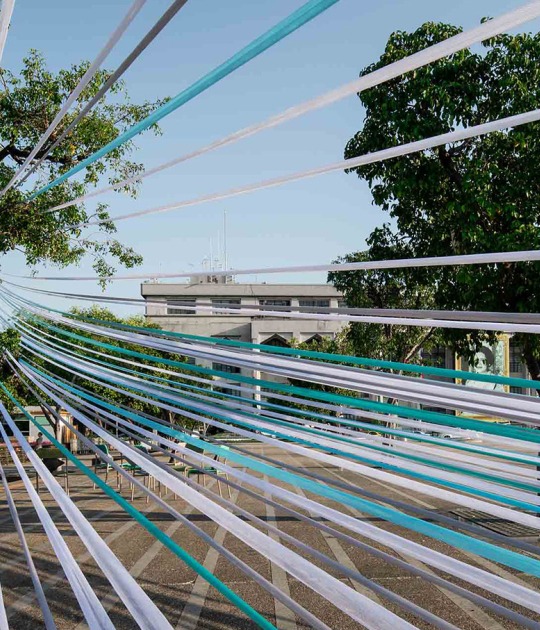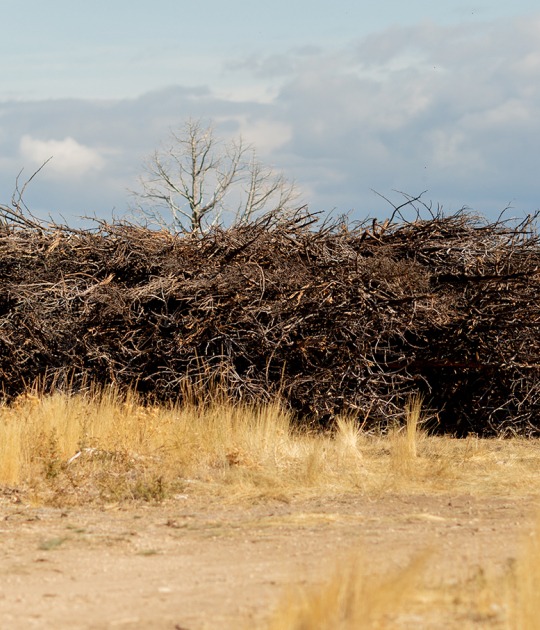The pavilion is distinguished by comfort without ostentation and a balanced indoor stadium atmosphere, thanks to a diffuse and welcoming light caused by the natural light filtered through the façade.
The ground floor façade is made of lightweight concrete, a resistant material that allows controlled contact with the ground and its slope, while a large 360-degree glazing 3.60 m high runs along the entire perimeter, accompanied by the mesh of aluminum that runs along the façade, providing lightness and luminosity to the whole that makes the pavilion a special place.
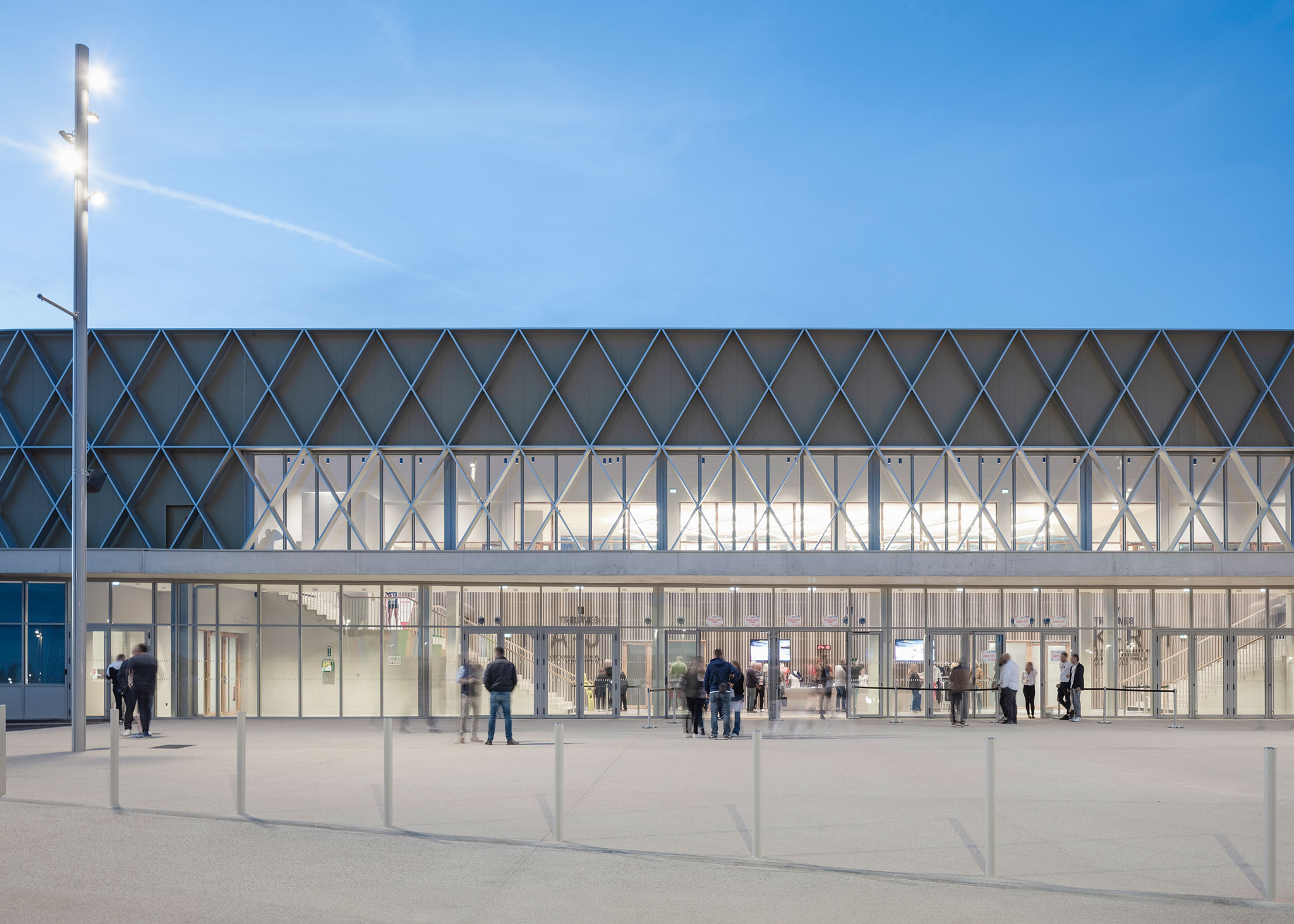
Sports Palace in Béziers by Panorama Architecture. Photograph by Aldo Almoretti.
Description of project by Panorama Architecture
The construction of the Palais des Sports de Béziers responds to an expectation long expressed by the Béziers metropolitan area and its population, particularly since the rise to the elite level of the women's volleyball team, the Béziers Angels. The site chosen for the project is the Mazeran ZAC, a 90 ha park dedicated to tertiary activity to the east of the city. Its strategic location and its immediate accessibility by major highways, its ease of access by soft modes from the city center, and its quality environment (low building density, careful landscaping) make it a suitable space for the establishment of equipment such as the Palais des Sports.
The project provides for the construction of a building on land of 23,000 m² with a capacity of 2,751 places, a gauge that matches the ambitions of Béziers Angel which is now at the level of European competition.
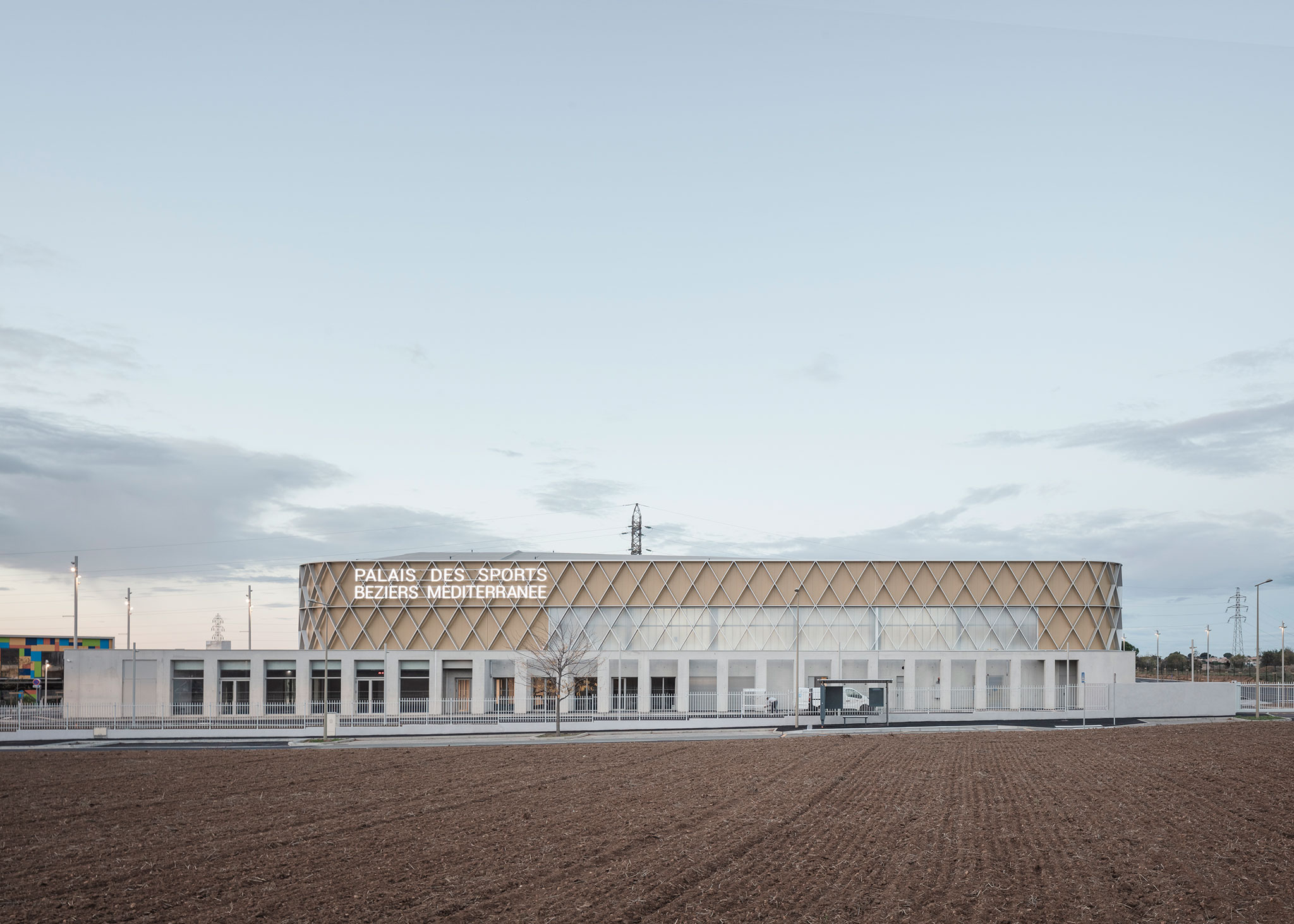
Sports Palace in Béziers by Panorama Architecture. Photograph by Aldo Almoretti.
The Panorama Architecture agency was selected in 2020 from three competing candidates. His project is based on the need to make the Sports Palace a strong signal at the entrance to the city to take into account its particular location, in the heart of the new Mazeran ZAC, still almost empty of any construction. A building was thus born designed as an object, marked by an aluminum mesh covering the building, a mesh of copper-colored tubes assembled diagonally. The Sports Palace constitutes both a marker of the territory, visible from the eastern entrance to the city, and a structuring architectural gesture for the future ZAC. Of great aesthetic richness, the project also poses an architectural challenge, the building being erected on a large base, itself built on land, part of which is sloping. Another major issue: the demanding functionality of the equipment, due to multiple uses, becomes here a foundation of the architectural project. A passageway allows spectators to quickly enter and exit the arena, the building opens generously onto a large main entrance to the south and an emergency exit is positioned to the north. As for the movement of athletes, it is done completely independently of the public according to a clean and distinct circuit, in compliance with safety and hygiene rules.
The new equipment of almost 7,000 m² is presented as a simple and unitary building. In its center, the large, modular room allows multiple configurations to be considered to accommodate volleyball but also any other sporting activity, the challenge of the project being of course to develop activities, with a strong commercial dimension. We can imagine that soon the Palais des sports de Béziers could host tennis or badminton tournaments, handball matches, basketball matches and boxing fights.
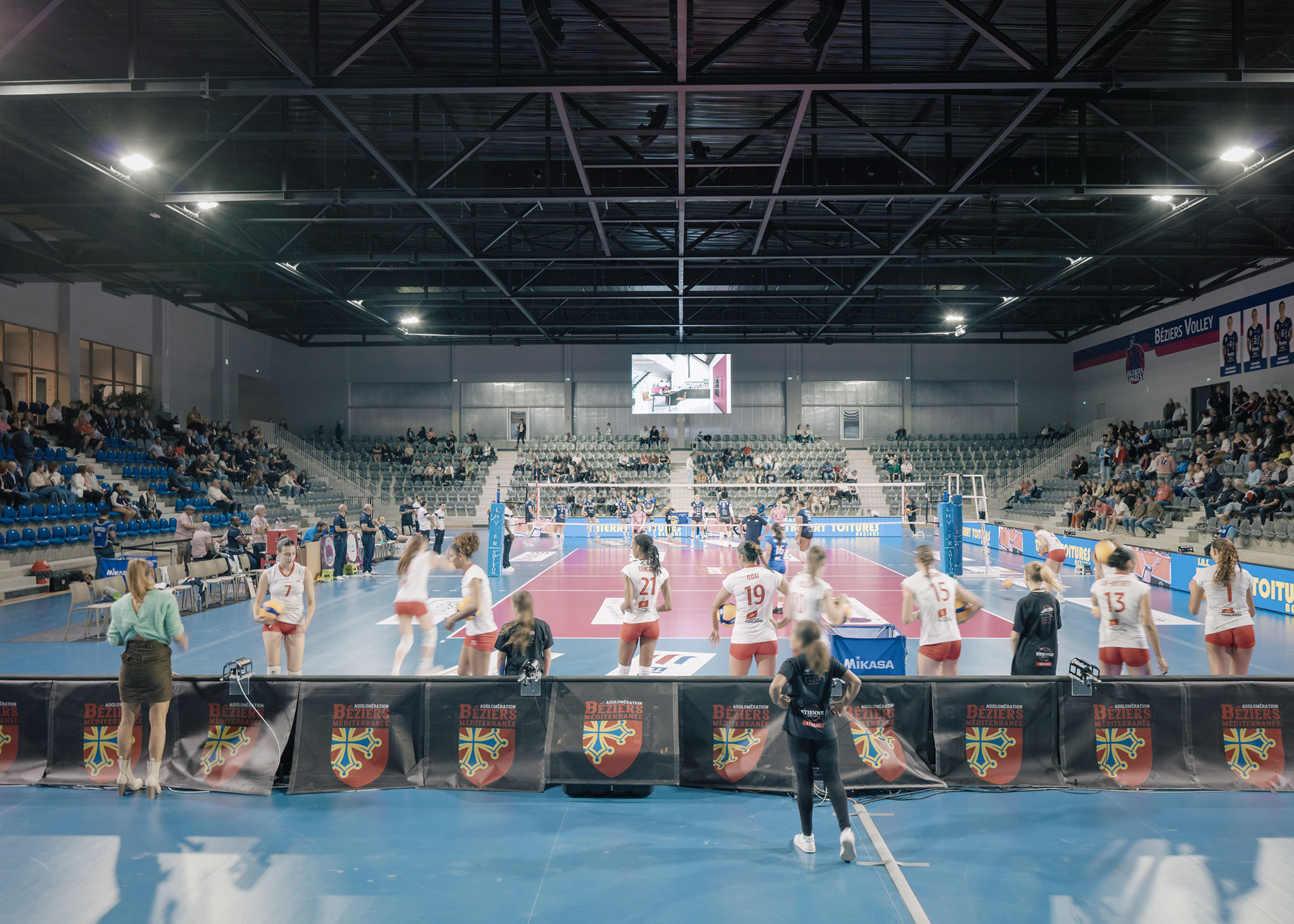
Sports Palace in Béziers by Panorama Architecture. Photograph by Aldo Almoretti.
The building consists of a massive base topped by a chiseled and airy volume. From the outside, its coherent and balanced shape, notably with its aluminum mesh which gives it lightness, gives the whole a strong personality, directly visible from the roads at the entrance to the city. Inside, on the contrary, the equipment is distinguished by comfort without ostentation and an indoor arena atmosphere, particularly virtuous for sports clubs and the atmosphere during matches. The ground floor on the facade is made of light concrete, a resistant material that allows controlled contact with the ground and its slope. The geometry of the facades adapts to the site, orientations and uses. To the right of the square, the curved and glazed facade marks the entrance and an awning invites users to enter the place. The street facade is punctuated by its large openings and its gallery. The other two facades are just as orderly but much more closed and opaque in order to fit into the unevenness of the land.
The floor is a unitary volume whose rounded shapes recall the central character of the arena. 360-degree glazing, 3.60 m high, runs around the entire circumference of the room. Natural light delicately invites itself into the space, filtered by the aluminum mesh, and gives the room a pleasant and healthy atmosphere. The depth of these elements forming large sunshades makes it possible to control sunlight. The room is thus highlighted by diffuse and welcoming light.
