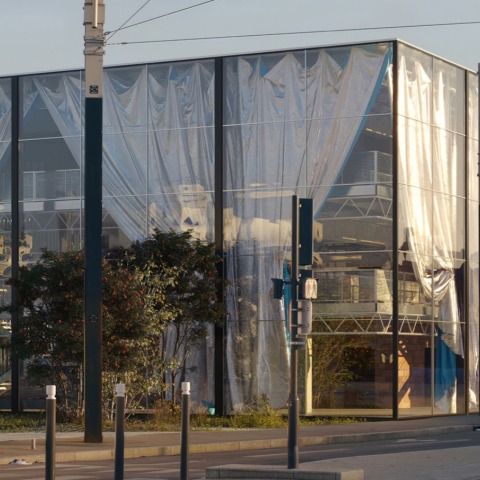Externally, the building generates a feeling of luxury thanks to the glass facades that are combined with monumental silver shutters, reminiscent of the curtains collected from traditional stages. The peripheral corridors fulfill a temperature management function, both in summer and winter.

"Ateliers Medicis" by Muoto and Titan architects. Photography by Olivier Campagne.
Description of project by Muoto and Titan architects.
This facility, located in the outer suburbs of Paris, is emblematic of the renewal of public cultural policies. The aim of the program is to create new dynamics between artistic creation, research, and education, by creating spaces for artists’ workshops, exhibitions, performances and rehearsal. It is a place dedicated to diversity of gesture and of speech. The building is structured around a radiating configuration which deconstructs the concept of the “black box”.
The main auditorium, located in the center, opens onto all the spaces around, creating possibilities for a dozen different scenic configurations. Performances and exhibitions are therefore free to take place simultaneously and evolve over time. The simple volume stands out from the neighbouring projects currently under construction, bringing a sense of calm and clarity to the public spaces.
The external surfaces have an appearance of luxury that would not be out of place in the courtyard of the Louvre. The glass façades are coupled with monumental silvered shutters that constitute an architecture in itself, reminiscent of the imagination inherent in performance. The peripheral passageways fulfil a temperature management function, like ventilated winter gardens that provide warmth in winter and cool in summer.









































