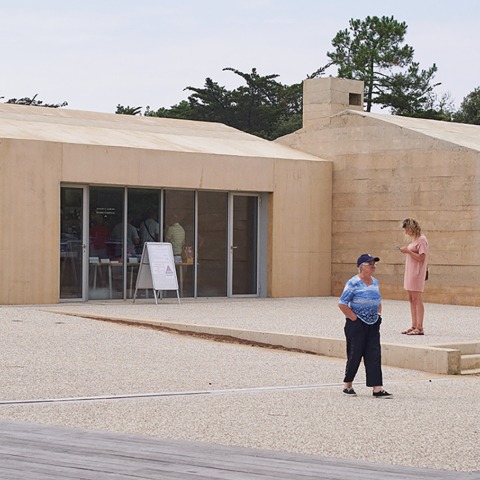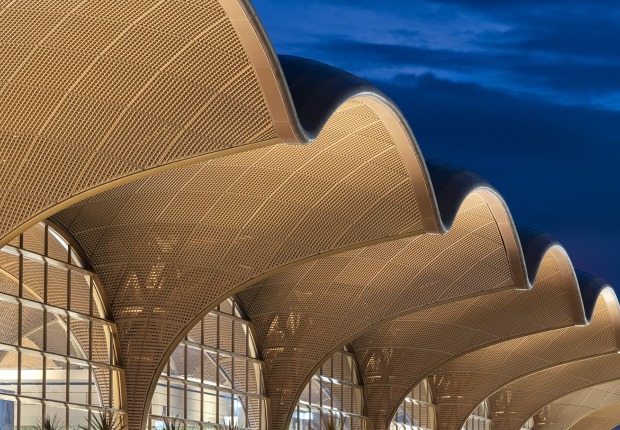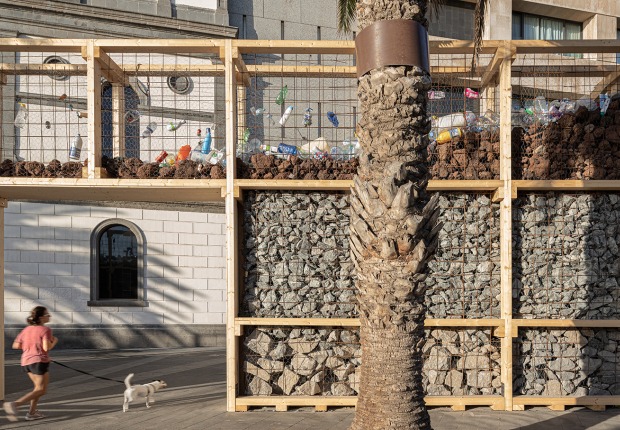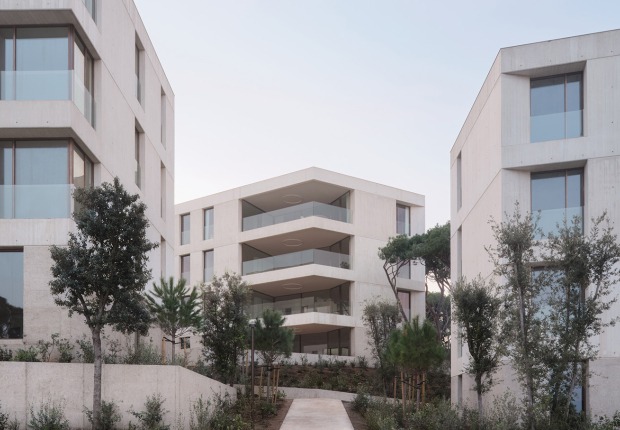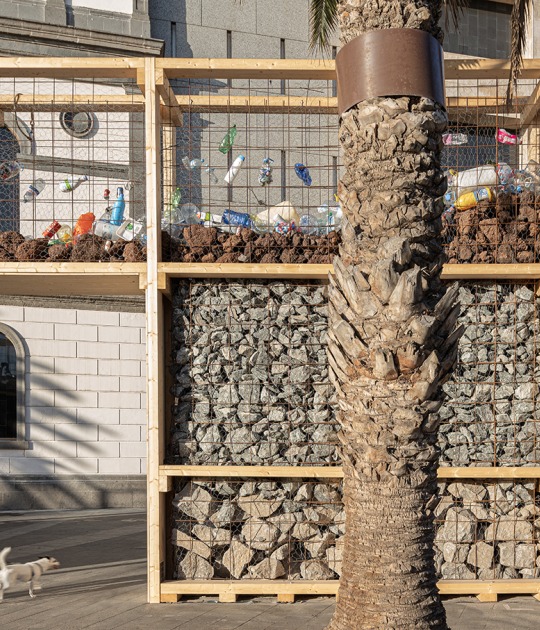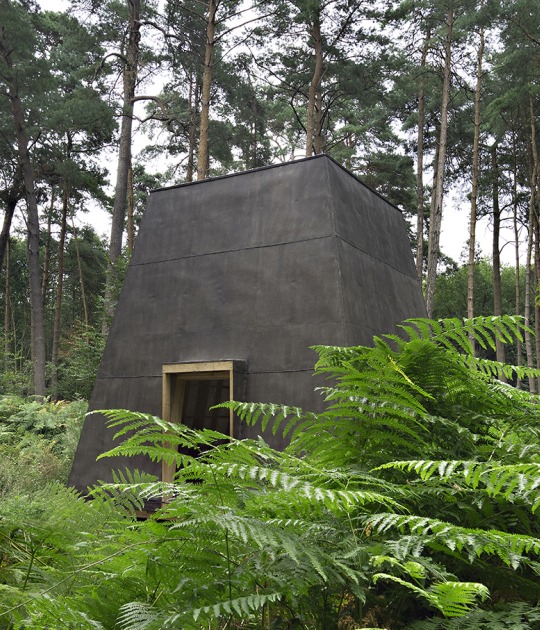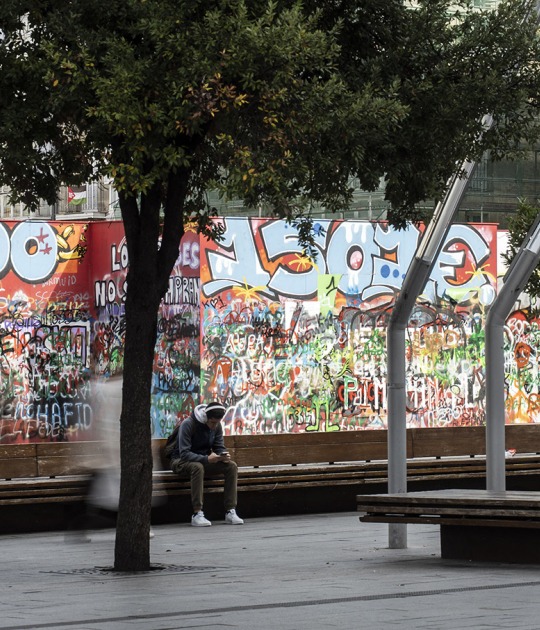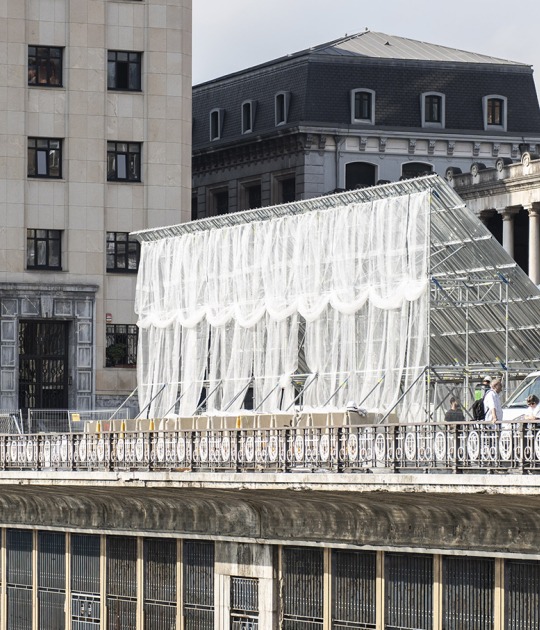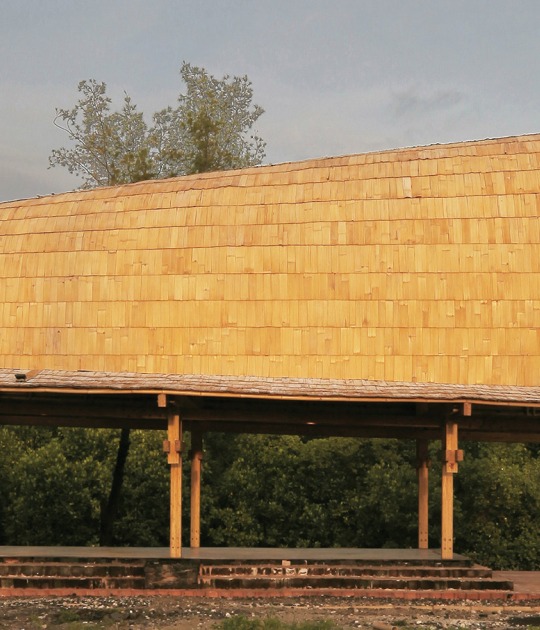The project of Titan results in a discreet volume, which blends in harmoniously with its surroundings. A pavilion that plays the role of a transitional structure that houses the reception, the museum shop, and a mediation space.
The use of concrete, inside and out, is one of the main characteristics of the project. The interior complements the simplicity of the exterior; the materiality transforms it into a mineral hall, evoking a tunnel dug in the stone, which guides the visitor towards the charming gardens. The gardens emphasize the importance of the relationship with nature, inviting the visitor to become an observer.
Description of project by Titan
A politician and journalist, Georges Clemenceau was one of those rare personalities with many qualities, and his understanding of arts and culture continue to inspire us today.
He spent the last years of his life in a house, located at the edge of the ocean, in Saint-Vincent-sur-Jard, transformed later into a National Monument. Demolished by Xynthia in 2010, the welcome pavilion has been rebuilt to acquire visitors and reinstate the National Monument.
One of the main site’s premises is to create within the massing of the old structure composed of two juxtaposed volumes.In this beautiful landscape scenery, Clemenceau designed together with painter Claude Monet a garden which is a focal point in the project.
Our proposal for the new entrance pavilion is a discrete rectangular volume, gently embedded into its surroundings. Respecting the site’s heritage, the new addition is acting as a gateway to the gardens.
We imagined the structure as a concrete monolithic volume emerging from the ground. Its hull, entirely built of concrete, blurs with the beach, the dunes and the courtyard, while clearly defining a passage from the open public space to the intimate gardens of Clemenceau.
Working with the site constraints, the new project revolves around a central nave – a pavilion acting as a ‘‘transition structure’’, accommodating reception, museum shop and educational space, and simultaneously connecting two additional volumes for technical facilities and the personnel.
The pavilion, with its sloped concrete roof, with the different implemented techniques of using concrete, and the challenges of constructing on site under Monuments Protection lead to new potentials and discovery, expressing the sensitive aspect of concrete and its visionary implications.
