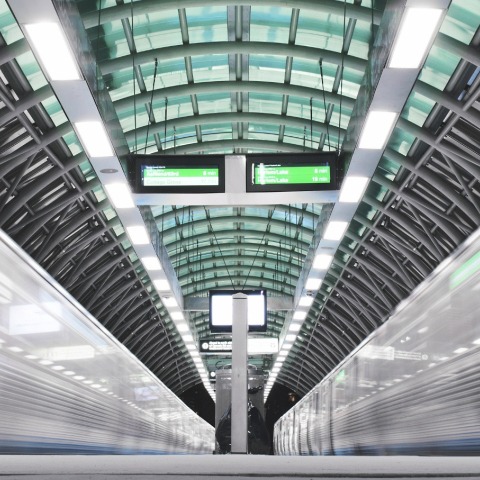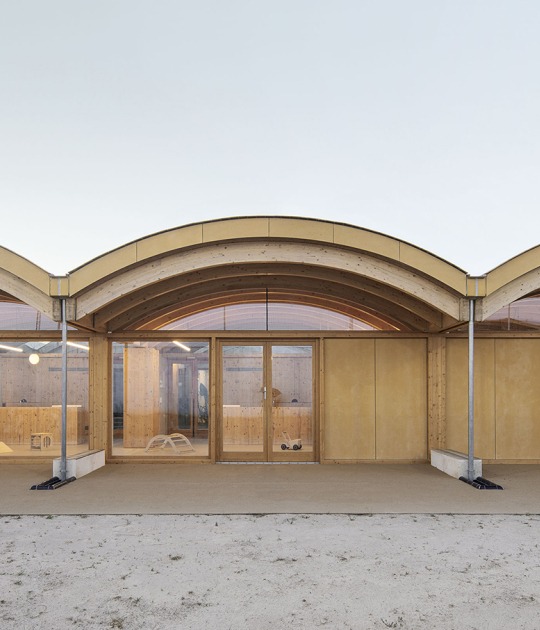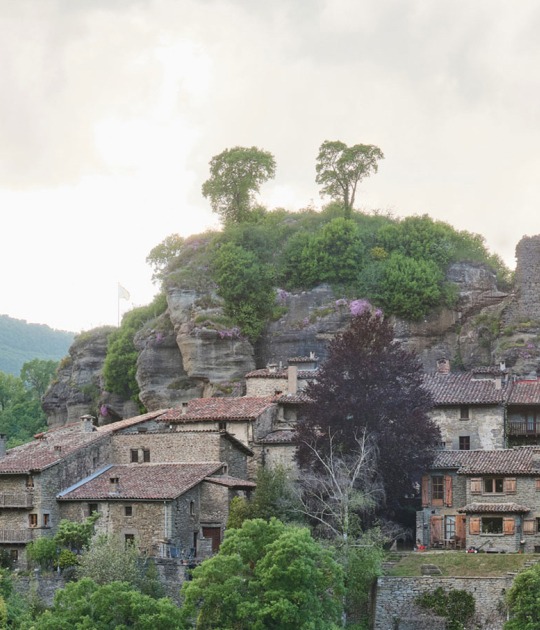Local firm, Ross Barney Architects, received the commission to design the project under the Department of Transportation, and the Chicago Transit Authority. The station is located near the intersection of Cermak Avenue and State Street and directly west of the McCormick Place convention center, providing much-needed access to rapid transit for Near South Side residents and businesses. The station is in a growing district along the L’s green line. It fills in a major gap in CTA service that has existed in the 2.5 mile stretch between Roosevelt and 35th/IIT stations since the previous Cermak station at that location was demolished in 1977.
The station has a fully enclosed boarding platform to protect riders from the elements. The project also included new sidewalks, landscaping and street lights along 23rd St. and bike racks.
“The new Cermak-McCormick Place station will offer a convenient transit option for commuters, residents, employees and visitors, and at the same time help support economic development well under way in the community,” said CTA President Forrest Claypool.
The Cermak-McCormick station, which was financed with $50 million in Tax Increment Financing (TIF) funds, include three entrance points – one on each side of Cermak Road and one at 23rd Street. The main station building was built on on the north side of Cermak road, equipped with modern amenities such as elevators, bike racks, state-of-the-art security, and enclosed boarding platforms.
“For Chicago to have a growing 21st century economy, we must have a 21th century infrastructure. So this new station is an essential investment in the continued growth of the Near South Side. It will encourage more investment and bring more jobs and more opportunities for people who live and work in this growing neighborhood,” said Mayor Rahm Emanuel.
Descripction of the project by Studio Odile Decq
The Cermak–McCormick Place station serves the country’s largest convention center and a stretch of the Green Line that has been without a station since 1978. The innovative design, a tube covering the platform and tracks, is the result of creatively working within the constraints: The station is to be built quickly, with a modest budget, without suspension of service, and of durable, low-maintenance materials.
This portion of the Green Line runs within city blocks on a narrow right-of-way. Tracks could also not be moved and, as a result, narrow platforms would have to serve trains in an area with an anticipated growth in population and transit use. In addition, the client, the City of Chicago Department of Transportation, wanted a “gateway” treatment for this station that is anticipated to serve a high number of first-time visitors to Chicago.
A resolution of the demands of the project — Low-cost, speedy construction, no track relocation, narrow right-of-way, and a memorable gateway – was the development of a tube over Cermak Road. Cermak Road is where the CTA right-of-way is widest and most visible to the public. Locating the primary berthing for trains over Cermak Road allows for views to Chinatown, McCormick Place, and Chicago’s Loop.
The perforated stainless steel and polycarbonate tube performs multiple duties: Wind and rain protection and their supports are kept off of the platform, creating more comfortable and usable space for riders; materials are moved out of easy reach of vandals; and the station is easy to identify from a distance.
Glass, polycarbonate, and perforated stainless steel are used to maximize visibility, views, and natural light in the station houses and on the platform. For ease of maintenance and durability, glazed masonry units and granite are used for the interior walls and floors.
CREDITS. TECHNICAL DATA.-
Architects.- Ross Barney Architects and Collaborative Partners.- TY Lin International
Prime contractor, transit and structural engineer.- TY Lin International
Contractor.- FH Paschen
Status.- Completed, 2015
Size.- 10,000 sqft - 25,000 sqft
Total cost.- $50M









































