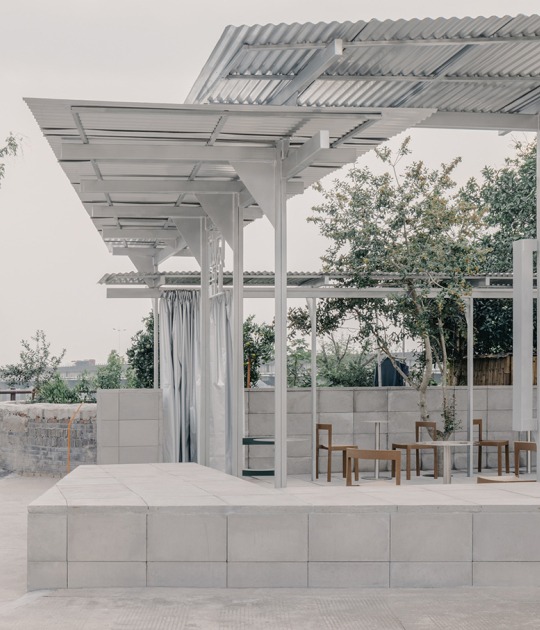The new station by Maccreanor Lavington, is 550m² station and 1,880m² platform in the neighbourhood of Bijlmermeer started on site in 2010 and sits on the site of the original station, built in 1970.
The metro station features a ground level entrance with new escalators to take passengers up to the platforms, a major improvement for citizens as the old station only had stairs. The ground level entrance provides the main focal point of the station with an elegant stainless steel façade with a floral design. The laser cut design allows plenty of natural light to flow through the entrance, helping the passenger journey to seamlessly flow from the external surroundings into the station.
At night time the design allows the station to be a lantern for the local neighbourhood, creating a sense of warmth on street level and creating an instantly recognizable feature for the station. The architects’ chose stainless steel for the external façade due to its durability and low maintenance enabling the station not to need constant upkeep.
Since the beginning of the late 1990s the area has seen massive investment transforming it from its previous negative public opinion and now making it a thriving suburb of Amsterdam.
Now completed, the station will be in use by over 100,000 residents in Bijlmermeer, a vast increase on the number of users from when the station first opened and completes one of the biggest urban regeneration projects in Europe in recent history.
About Bejlimermeer.
Bijlmermeer is in the South-East of Amsterdam and is home to 100,000 residents from over 150 nationalities. The neighbourhood was originally designed as a hexagonal grid of almost identical high-rise brutalist blocks. Construction of the city started in 1962 with the first apartments opening by the Queen on 1968.
Poor management by many governments made the neighbourhood gained notoriety and reputation of high crime levels and social segregation from other areas of Amsterdam. After a steady abandonment of public administration in the late 1990s, and after that a passenger plane crashed into one of the blocks, changed the criteria of many administrations and a huge investment was aimed at the city with new architectures, regenerating existing architectures and building new homes, favoring and creating social diversification.
CREDITS.-
Architects.- Maccreanor Lavington Architects.
Structural Engineer.- Ingenieursbureau Amsterdam. M&E Engineer.- Arcadis. Lighting Consultant.- Sjoerd van Beers, Beersnielsen.
Contractor.- Strukton Bouw.
Client.- Dienst infrastructuur Verkeer Vervoer, GVB, Stadsdeel Zuidoost.
Contract Value.- €14.000.000
Interiors.- Maccreanor Lavington.
Materials.- Façade: stainless steel, AISI 316, 5mm thick.
Floor.- Ceramic tiles, 600x600mm, Unglazed, dry-pressed, single-fired, fully vitrified slip resistant.
Wall.- Ceramic tiles, 150x150mm, corner specials. Unglazed, dry-pressed, single-fired, fully vitrified slip resistant floor tiles.


































