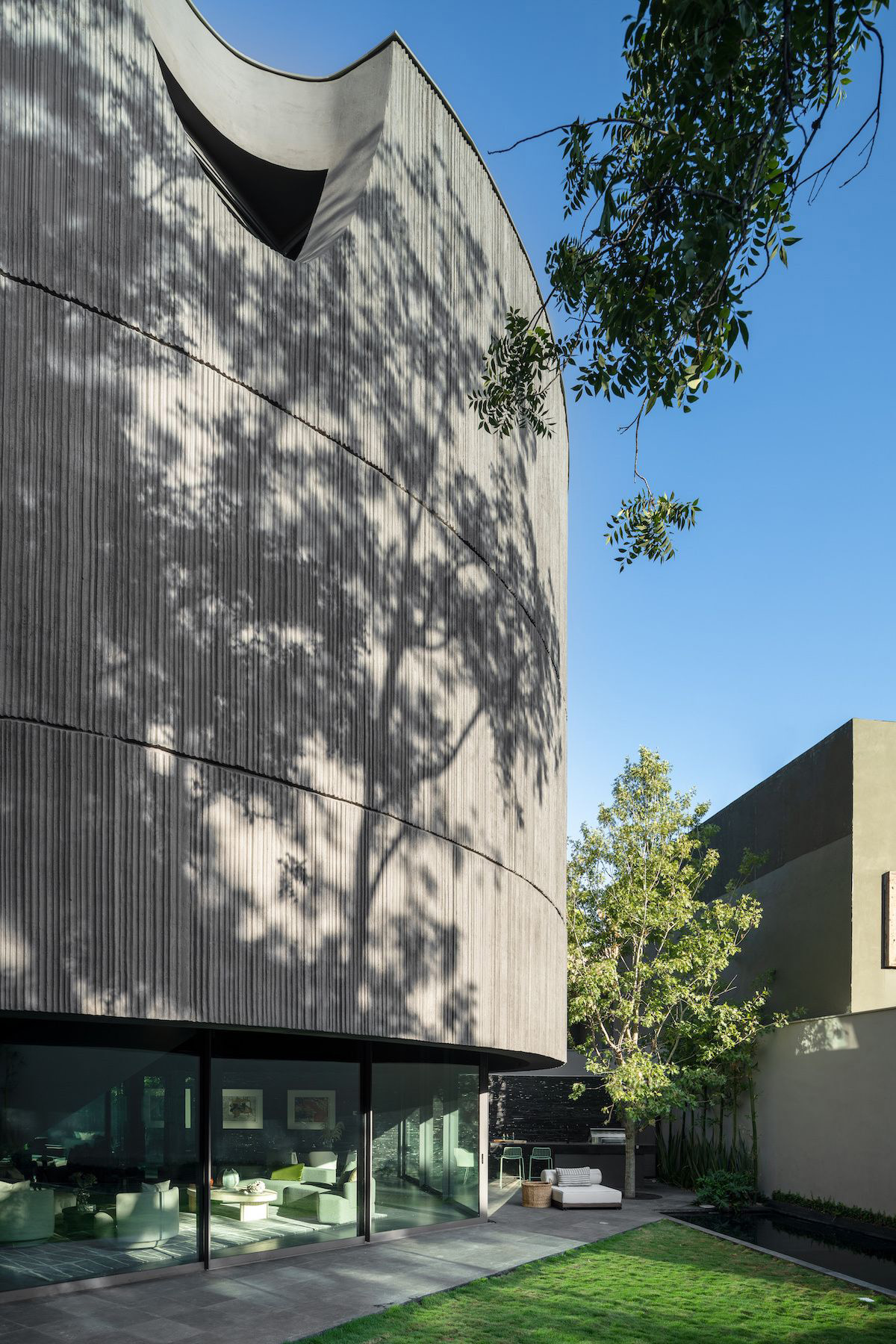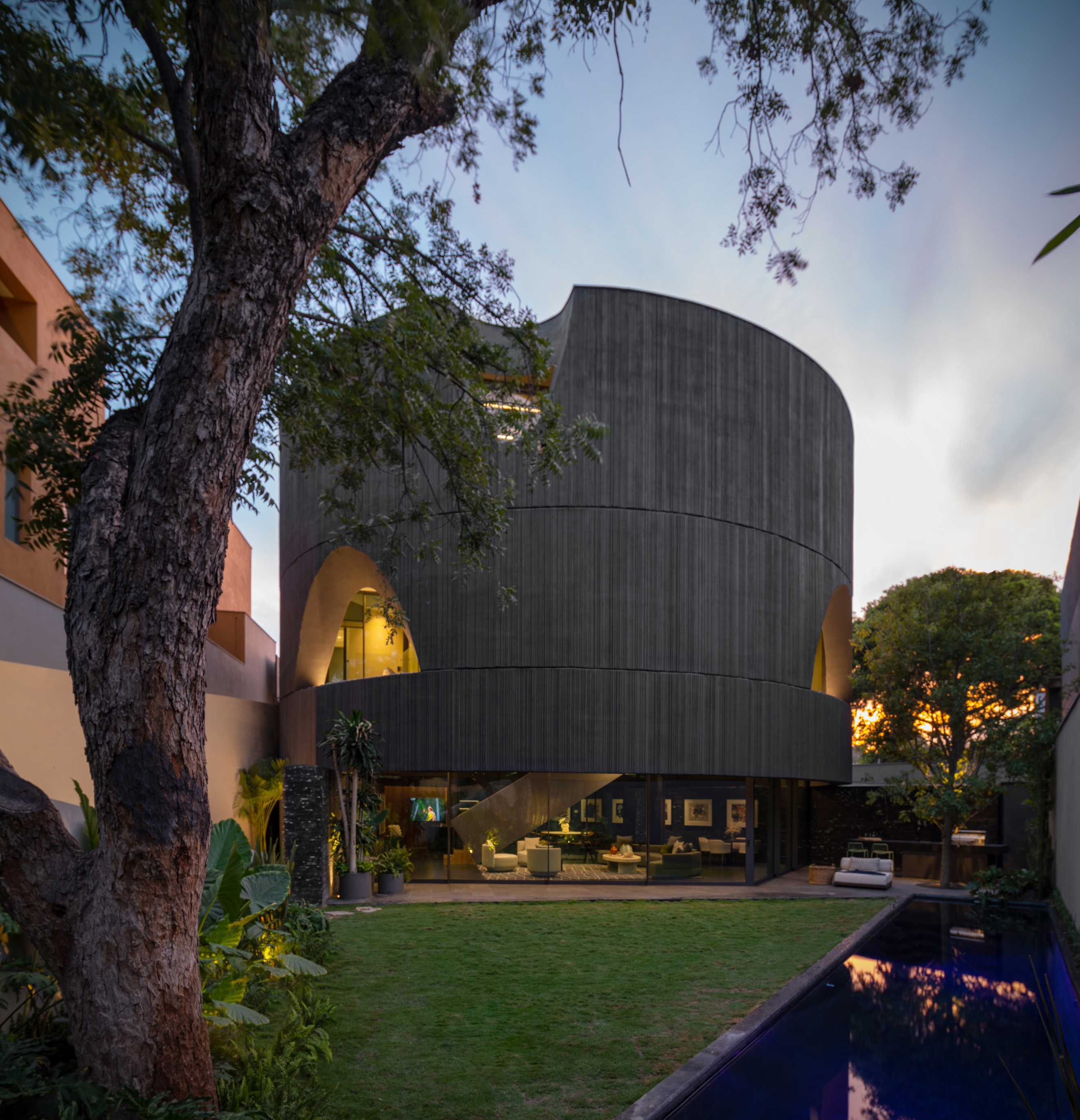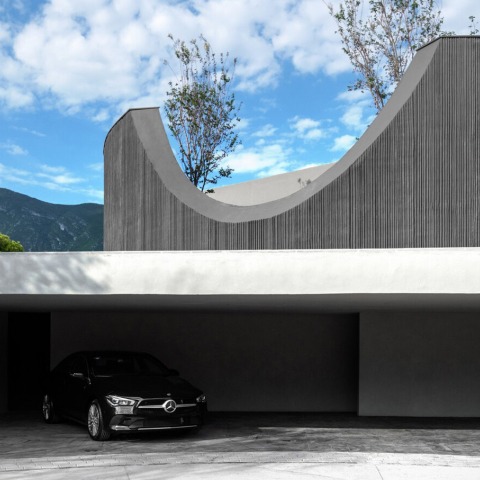Inside, the volume rises above the ground, thus maintaining the surface initially requested but transferring the spaces for public use to the entire area of the plot. The search for spatial continuity is applied in the main spaces, such as the vertical void that is created in the centre of the house and in the master bedroom, where all structures and interior partitions are eliminated.

Casa Elemental by Alejandro Aravena. Image courtesy of Alejandro Aravena / ELEMENTAL.
Description of project by Alejandro Aravena
This house was developed to contribute to the solidarity project of the TEC lotteries. Through the sale of lottery tickets, the first prize of which is a house, the Instituto Tecnológico de Monterrey raises funds for scholarships for students who cannot afford to pay for their studies. The commission has been perfected over decades and we received it in the form of a very precise list of enclosures and a very precise surface area: a maximum of 600m² and a minimum of 600m².
We approached the design from multiple angles, one of which was typological. We have always been struck by the double condition of castles as fortresses turned inwards, protecting something inside that we cannot see, and at the same time being a strong, monumental, abstract presence in the world. Castles are introverted, but not shy.
We wanted to capture something of that in this house: a place that welcomes and cares for, almost silently, private life and at the same time a place that is inevitably a declaration of principles in public life. A concentric structure seemed to us to be the most synthetic way of responding to this double condition by means of a single operation. But it was also the cleanest way to respond to an irregular lot with contradictory orientations and geometry. We opted for a silhouette that responded to all directions.

Casa Elemental by Alejandro Aravena. Image courtesy of Alejandro Aravena / ELEMENTAL.
On the other hand, although we rigorously accepted to comply with the surfaces established in the commission, we wanted to extend each of its programmatic components as much as possible. Thus, by raising the volume of the floor, the size of the public areas of the house became practically the size of the lot. Or the master bedroom, whose air-conditioned interior stopped at the equator of the circumference, from the point of view of spatial experience, extended to the entire perimeter of the structure. The same with the central vertical void: a single glance takes you from the ground floor to the open sky.
We also wanted to take some lessons from Mexican architecture, specifically with regard to the most relevant strategies in environmental and climatic terms. So while the geometry may be unprecedented, the fact that it is an architecture of walls that puts the thermal mass on the perimeter ties in with what has traditionally been identified as the best Mexican architecture.
The rest is simply to use with the greatest possible virtue the knowledge available at this point in the history of housing: Kahn's relations between servant and served spaces, Robin Evans's public and private circuits of everyday life or Loos's spatial plan.












































