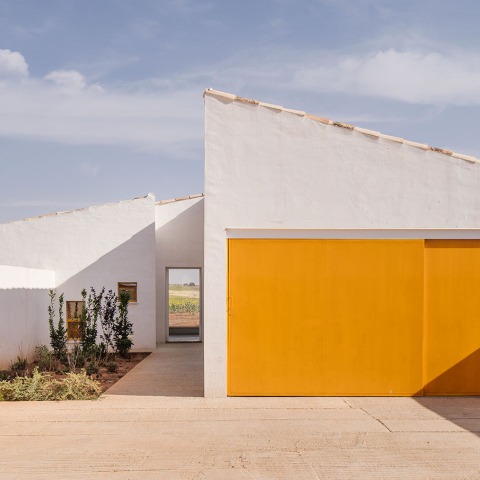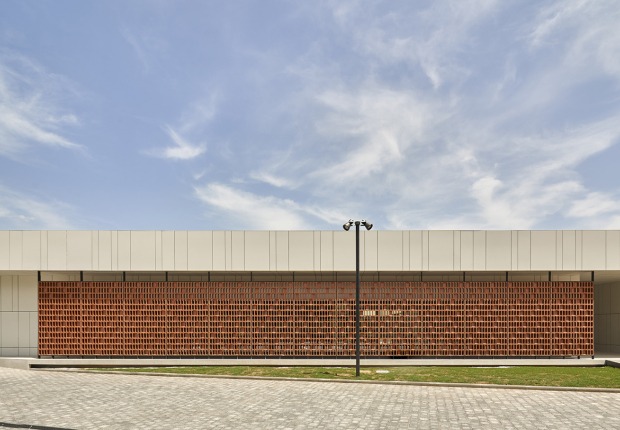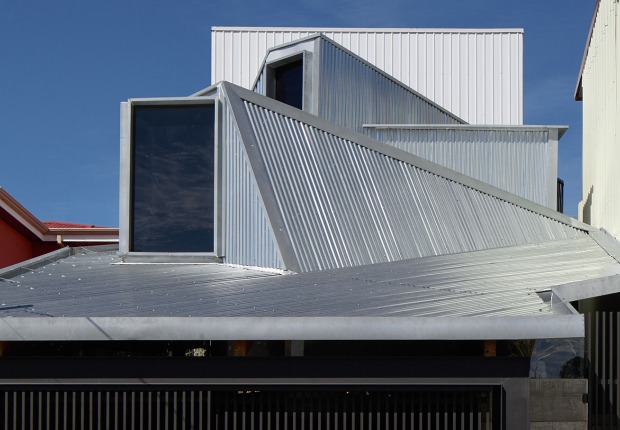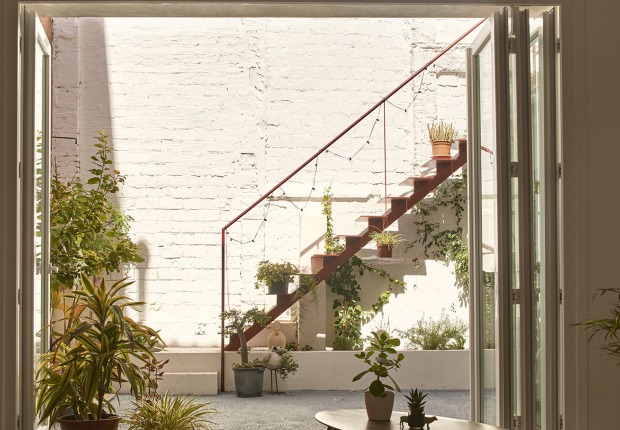The house is organized on a single floor in two different areas, the first area is made up of the bedrooms and the second by the living areas such as the kitchen or the living room. These areas are differentiated thanks to a set of walls that provide great privacy to the house and protection from the cold north winds.

Cottage by Canobardin and Rosa Cano Cortés. Photography by Imagen Subliminal.
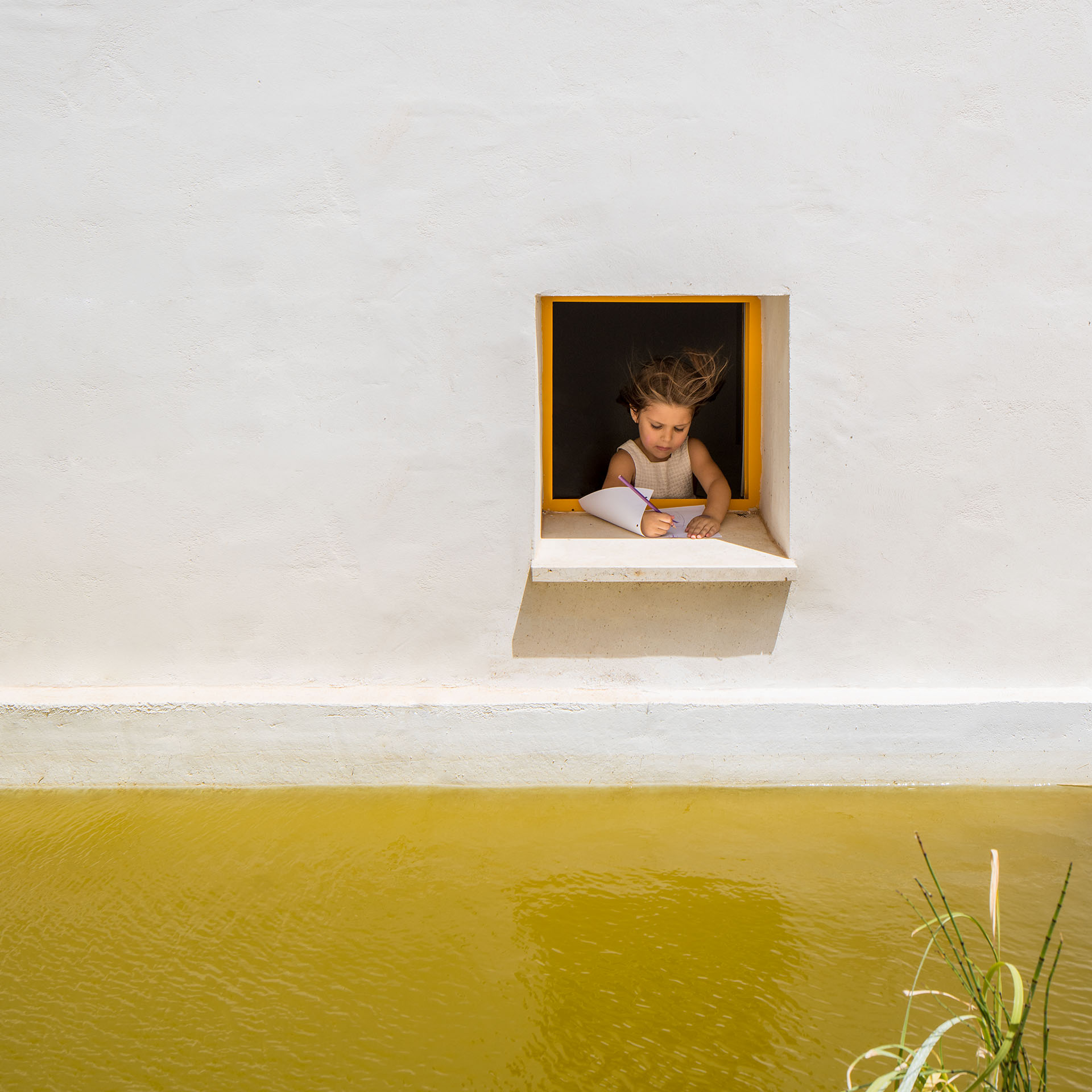
Cottage by Canobardin and Rosa Cano Cortés. Photography by Imagen Subliminal.
Description of project by Canobardin and Rosa Cano Cortés
The conditions, the environment and the usual techniques of the masons of the area impose the result on us. The newly built house is located on a farm in La Mancha Alta Cuenca, in the municipality of Zafra de Záncara. The farm is mainly made up of cultivated fields dotted with isolated trees. To the north of the place chosen by the owner to build his house and parallel to the access road there is a row of almond trees. The house is built in an almost flat place, with a slight slope to the southeast and located in the upper part of a change of slope, enjoying long views of the cultivated fields. The climate is hostile, with a long, cold and windy winter, on the contrary, the summer is dry and hot.
The purpose of the house is to be the place where the owner spends the weekends and from there he can follow the development of agricultural work. Due to the time that the house is uninhabited, the speed of heating the house was a starting concern, as was the absence of an electricity supply.
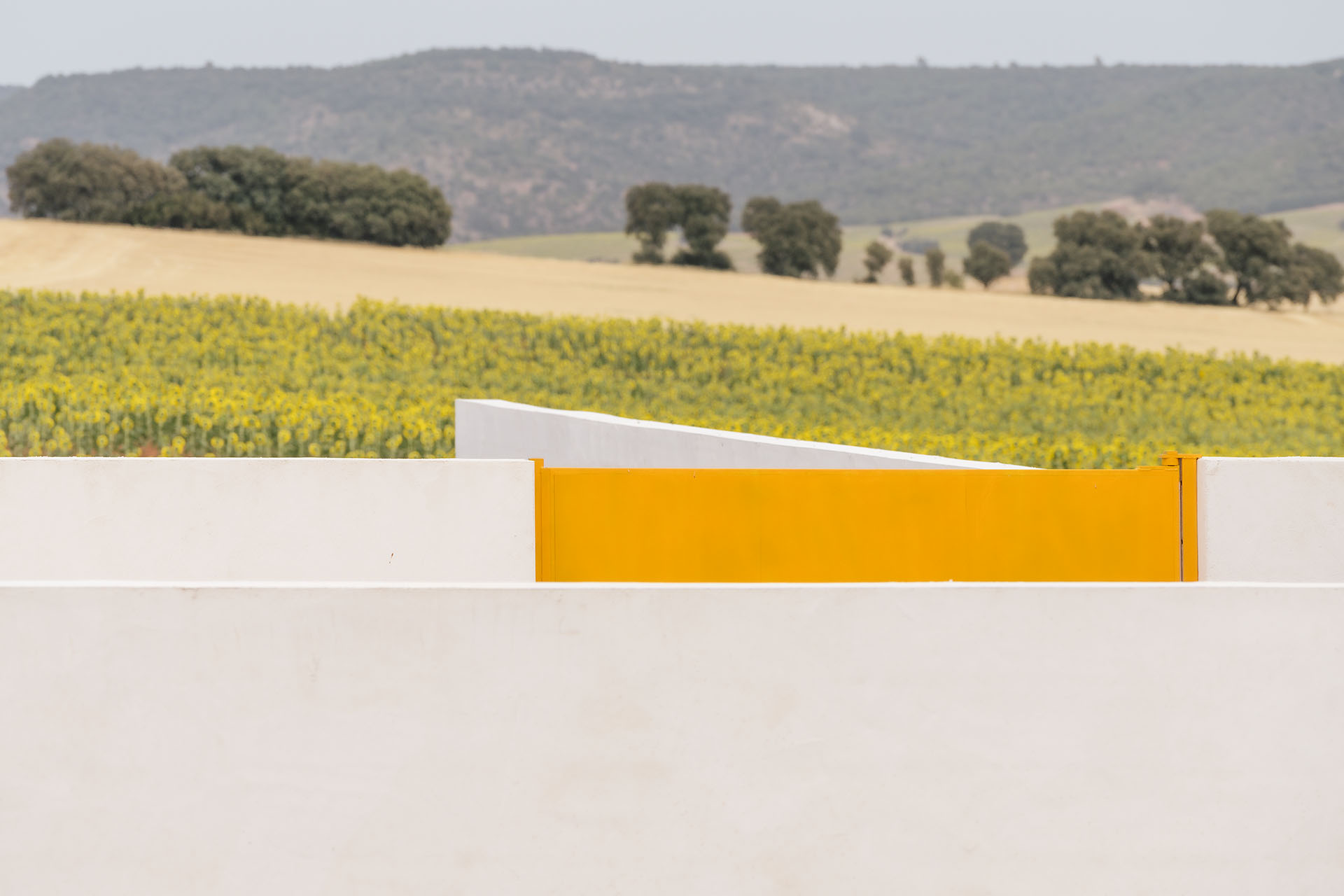
Cottage by Canobardin and Rosa Cano Cortés. Photography by Imagen Subliminal.
The masons in the area usually build with thermoclay blocks, which led us to opt for 29cm thermoclay block load-bearing walls that, together with the insulation and interior cladding, lead us to have walls more than 40 cm thick that protected far from hostilities of the weather. The windows are small, in the rooms of the house you feel like a sheltered rabbit in its hole and the 50x50 square windows are frames that frame the views of the fields.
The water necessary for the house is obtained from a nearby well and due to the absence of an electricity supply, the water is pumped through a magnificent photovoltaic solar installation that also supplies electricity to the house. This means that the owners of the house can enjoy the passing of the seasons and the changes of the crops throughout the year in a 100% self-sufficient way and without depending on any external supply. The heating of the house is solved with a biomass boiler that, together with the good insulation of the house, makes the house warm in a few hours and available to be inhabited even on the coldest days of the icy winters of Cuenca.
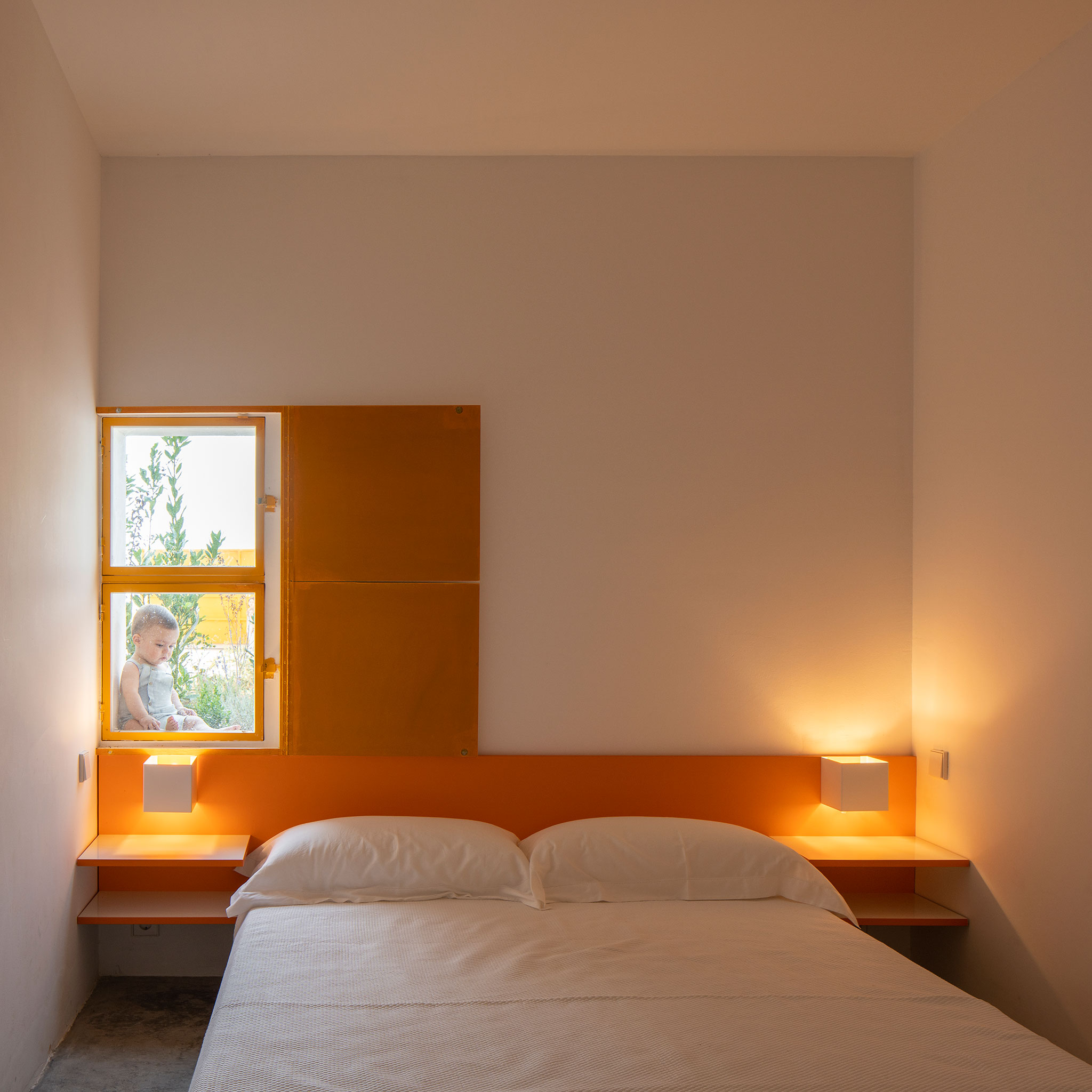
Cottage by Canobardin and Rosa Cano Cortés. Photography by Imagen Subliminal.
The house is divided into two volumes, to give privacy to the rooms and between a set of walls that create pleasant areas for us to be. These walls sometimes serve to protect us from the icy north winds, other times so that the complex adapts to the topography or hides the solar panels that supply electricity and water to the house. Thus, the complex is more integrated with the land, this together with the use of tiles recovered from demolition in the area and the good work of Julián, the mason who built the house, makes those who have seen the house not believe that it is a new building and they tell us that it looks like the rehabilitation of existing construction, which for us is the best thing they can tell us about the project.
