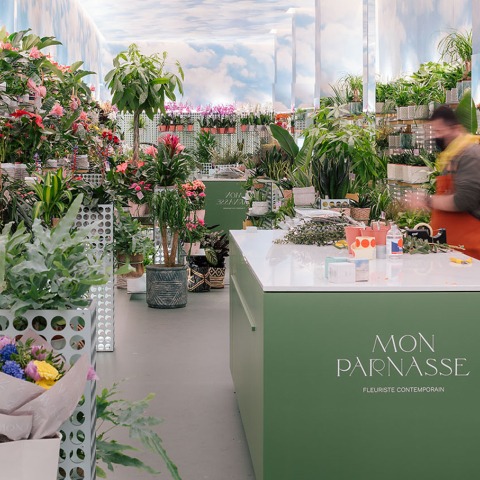The space is based on the architectural plan of the French garden. Symmetry, perspective and gaps with great surprises are reflected. The colors used are also based on Versailles, the primary colors pale green and pale gray represent calm and balance; the secondary colors yellow, lavender and pale red that rise above the primary, these represent the energy and vibration in the environment.
Project description by Canobardin
A new flower shop franchise: Mon Parnasse
A new concept of flower shops in which flowers are within everyone's reach and means that we no longer have any excuse not to buy them.
The opportunity: A complete branding project
Together with Woz'ere, we had to develop an image capable on one hand of exhaling the air of Parisian flower markets and on the other hand inviting people to take an unforgettable stroll inside.
The answer
A flower market in the outside: a vertical flower garden where the customer walks through and easily picks the flowers. A showcase in which the furniture disappears to give all the attention to the flowers and plants. The façade finish, a painted pine plywood frame composing a Parisian-style façade. To protect and shelter this walkway, a long vertical awning.
A secret garden in the inside: inspired by the French garden and its compositional bases: optical effects, perspectives, geometrical nature and the creation of scenographies. A large horizontal line marking the sky is created with a large composition of sky vinyl on the ceiling and translucent fabric on the walls.
The garden, with a geometric ground plan, is formed by a composition of modules made from compact perforated phenolic material that become the garden hedges. On them a series of shelves, bars and pot supports are hung and supported to provide a versatile and flexible arrangement of pots, vases, plants... All of this is designed so that this garden can be transformed, just as it happens in nature, which is dynamic, varies according to the season... grows, evolves and is in constant movement.
The lighting is all indirect through warm LED channels and backlit furniture. This gives a feeling of ambient light as if it were an outdoor space.
At the end of this garden, the big coup de grace, a large floor-to-ceiling mirror that doubles the space. The optical effect that creates that strange feeling when you enter, no one understands anything and everyone has to stop.
The result
It is a walk between hedges that invites you to keep walking and discovering its nooks, just like if you were rumbling around a scenography. A secret garden in the heart of the city.
















































