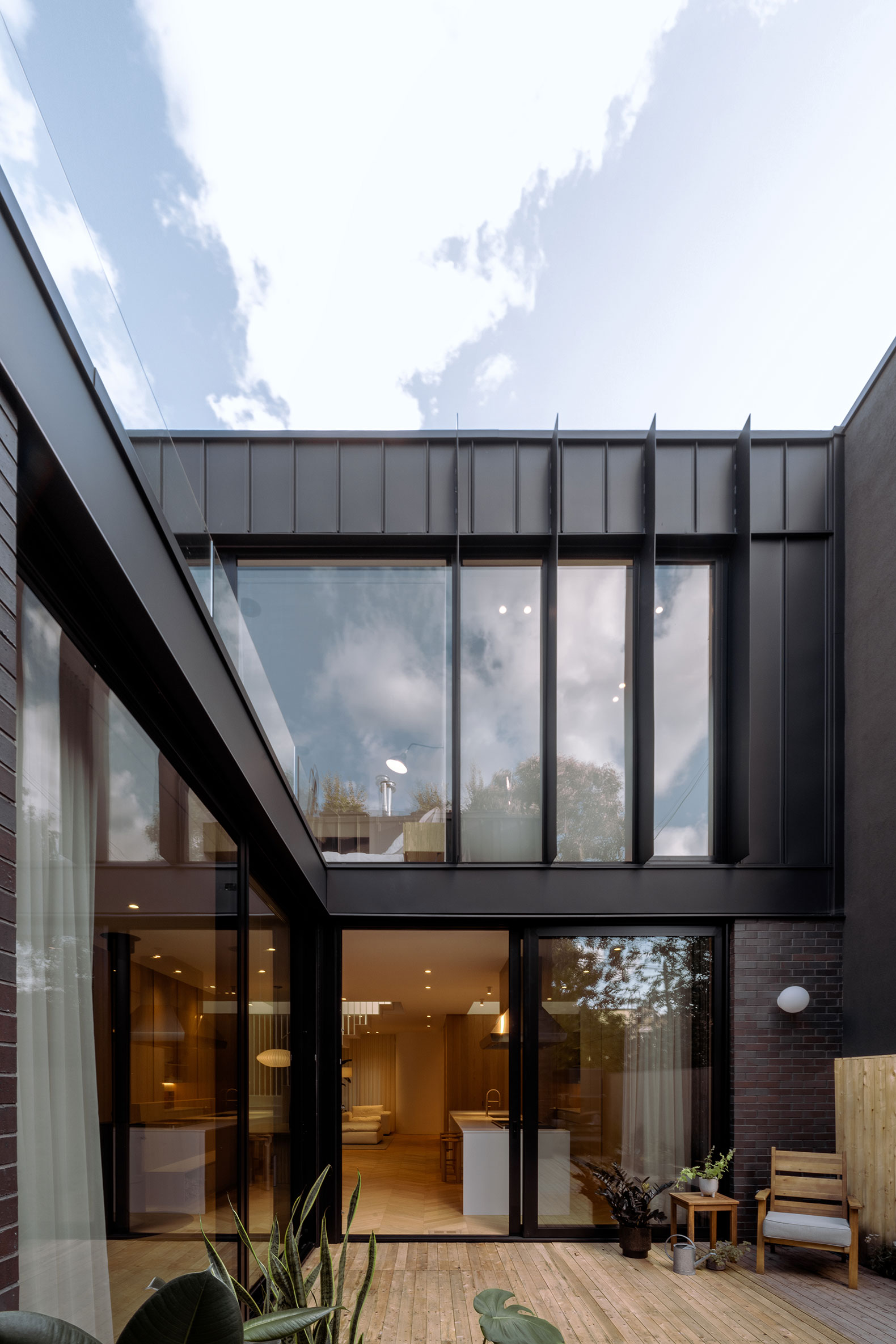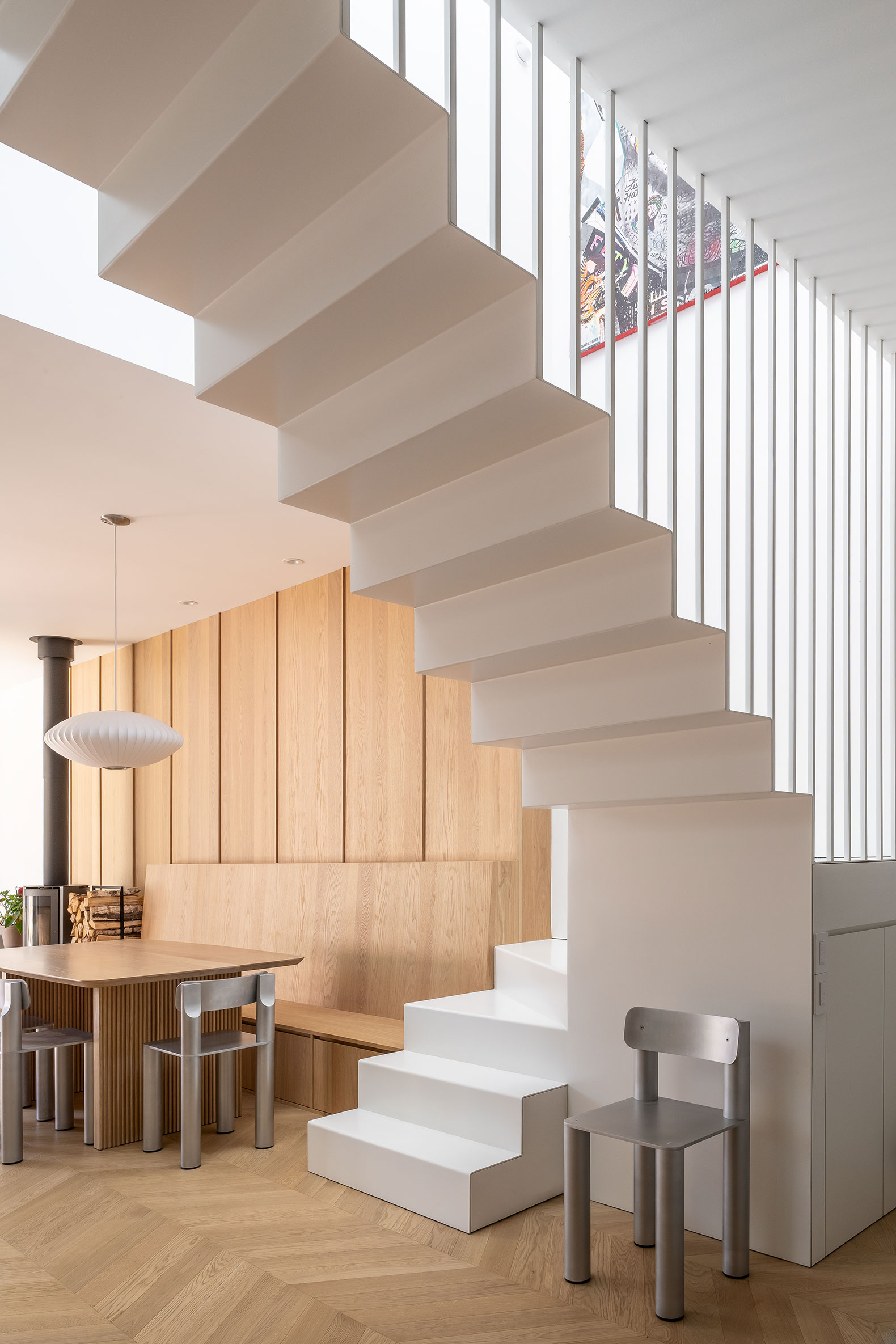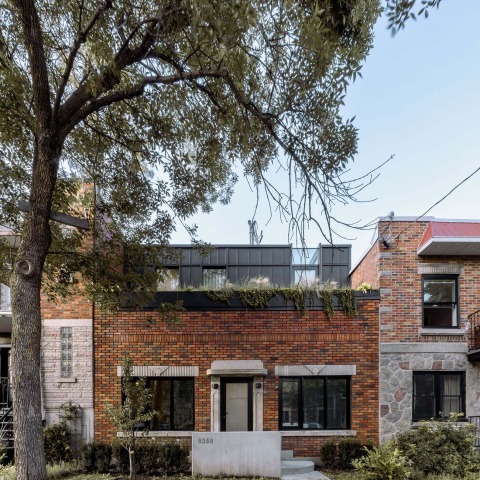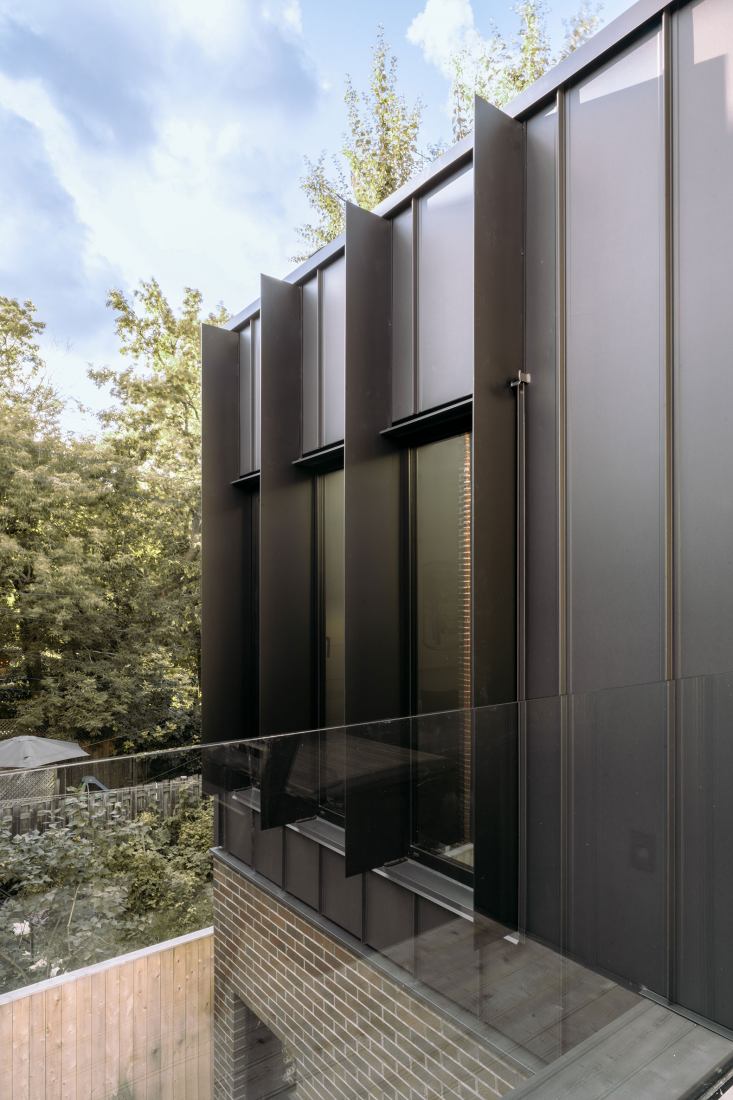The project was obliged to maintain the original façade of the building, given the urban protection assigned to these buildings, which did not prevent the addition of a set back second floor, which goes unnoticed from the street.

Light Box by _naturehumaine. Photograph by Ronan Mézière.
Description of project by _naturehumaine
Located in the district of Rosemont-Petite-Patrie, near Père Marquette Park, the project consists in the renovation and expansion of a “shoebox”. The typical “shoebox” was erected by the working class in the 1940s and was originally a modest and economical 1-story single-family house.
In a desire for heritage conservation, the district classified the “shoeboxes” into different categories of interest. In this case, it was mandatory to preserve the existing façade, but we were allowed to add a second story. To respect the original volume of the shoebox and preserve its heritage values, it was intuitive to propose a set-back second-floor addition. This pronounced recess provides an intimate green terrace on the street side, facing south.
The project was designed for a couple passionate about architecture and art, whose judicious integration of several paintings was an integral part of the architect's mandate. Above all, the client's wish was to create a unique living environment, stimulating and flooded with natural light. Another of the client’s request was to create an oasis of peace within the urban activity of this animated neighborhood.

Light Box by _naturehumaine. Photograph by Ronan Mézière.
The way light penetrates the heart of the living spaces is a reference to the multiple rounded skylights in architect Josep Lluís Sert's Miro Museum in Barcelona. A luminous fracture in the roof, capped by a continuous skylight, lets in strong light from the south, which is softly diffused over a curved, white-plastered surface. Thus, like a "light box" used in photography, the all-white project is contained within a black envelope.
The house is formally organized around a central courtyard delimited on the street side by the shoebox topped by a new floor and on the alley side by a 2-storey addition connected to the front of the house via a glass passageway. In addition, a small pool basin covered by a retractable platform enlivens this exterior living space.
On the ground floor, within the existing shoebox, we find the living spaces. Then, on the upper floor, we find the night spaces on one side of the luminous breach and the workspaces on the other. The new addition on the alley side accommodates a workshop, a sauna, and a guest room upstairs, all surmounted by a vegetable rooftop garden accessible via a terrace adjoining the main bedroom.

Light Box by _naturehumaine. Photograph by Ronan Mézière.
Circulation between floors is ensured by a central staircase inserted into a transverse gap in the house. The steps and stringers are formed from a continuous fold of steel onto which thin white bars are welded. Topped by the linear skylight, the staircase becomes the main feature of the house; sculptural and light, it allows a transparent reading of the living spaces with a smooth diffusion of light, from the skylight to the first floor of the house.
Built-in white oak furniture, herringbone oak floors, white lacquered kitchen cabinetry and round ceramic tiles for the main bathroom are all discreet materials that lend the house a peaceful and warm atmosphere. To ensure harmony, a contrast of black and white materials is used, particularly in the ceramics, recalling the duality suggested by the "light box".
All exterior facades are clad in black painted steel to emphasize the warm, nuanced brickwork of the existing shoebox. In the inner courtyard, black-painted steel blades are applied to the surface of the window mullions to create a play of depth and shading according to the sun path, while ensuring a certain privacy from adjacent neighbors.



















































