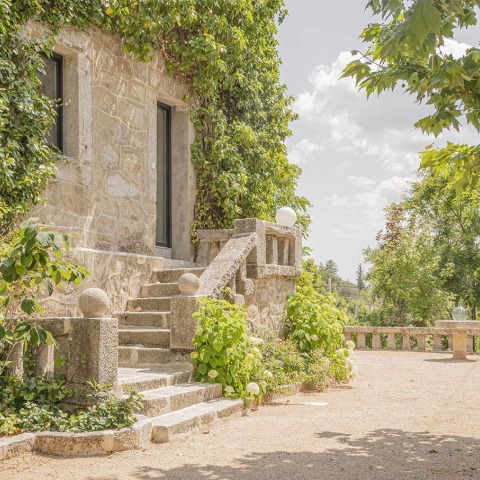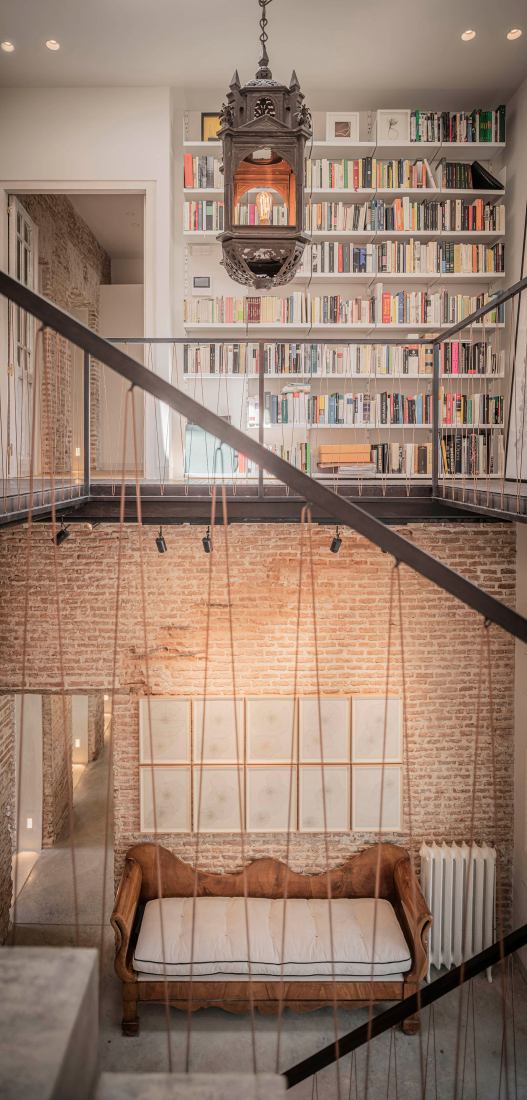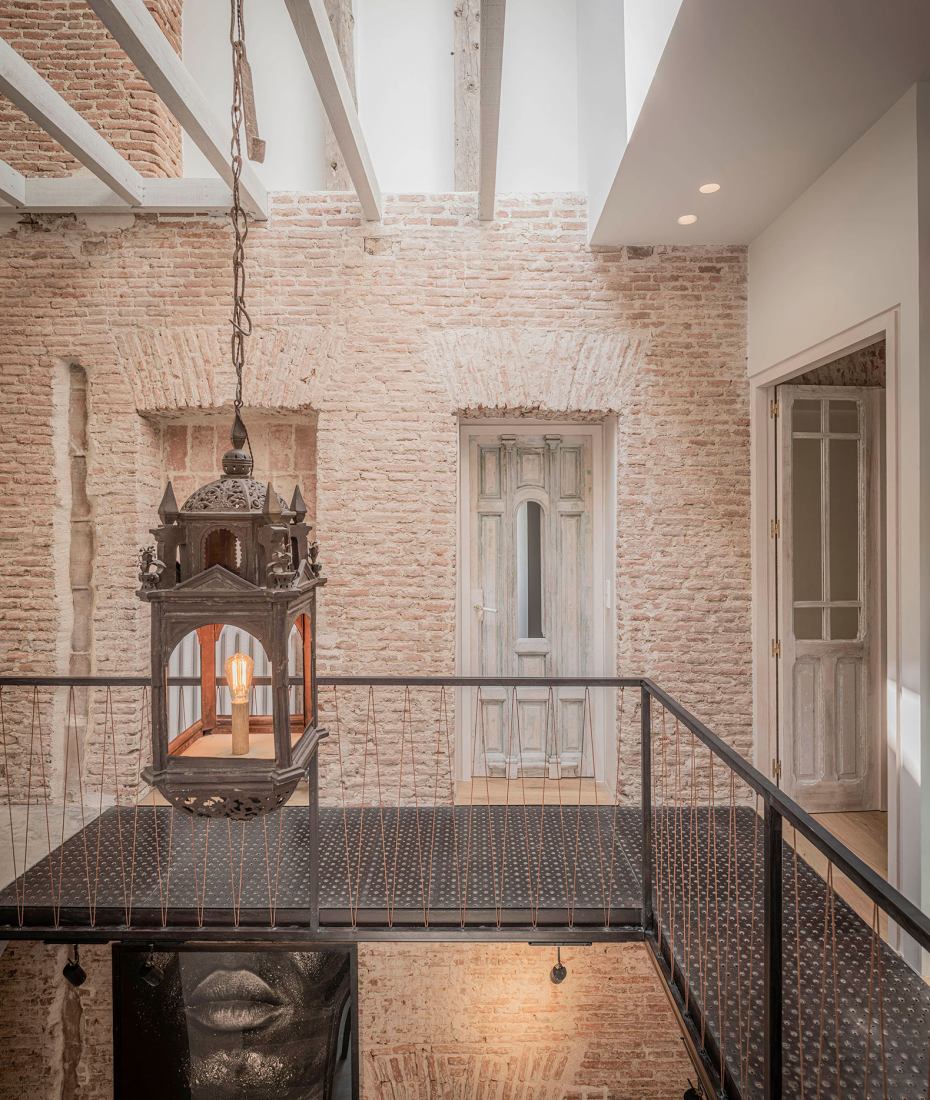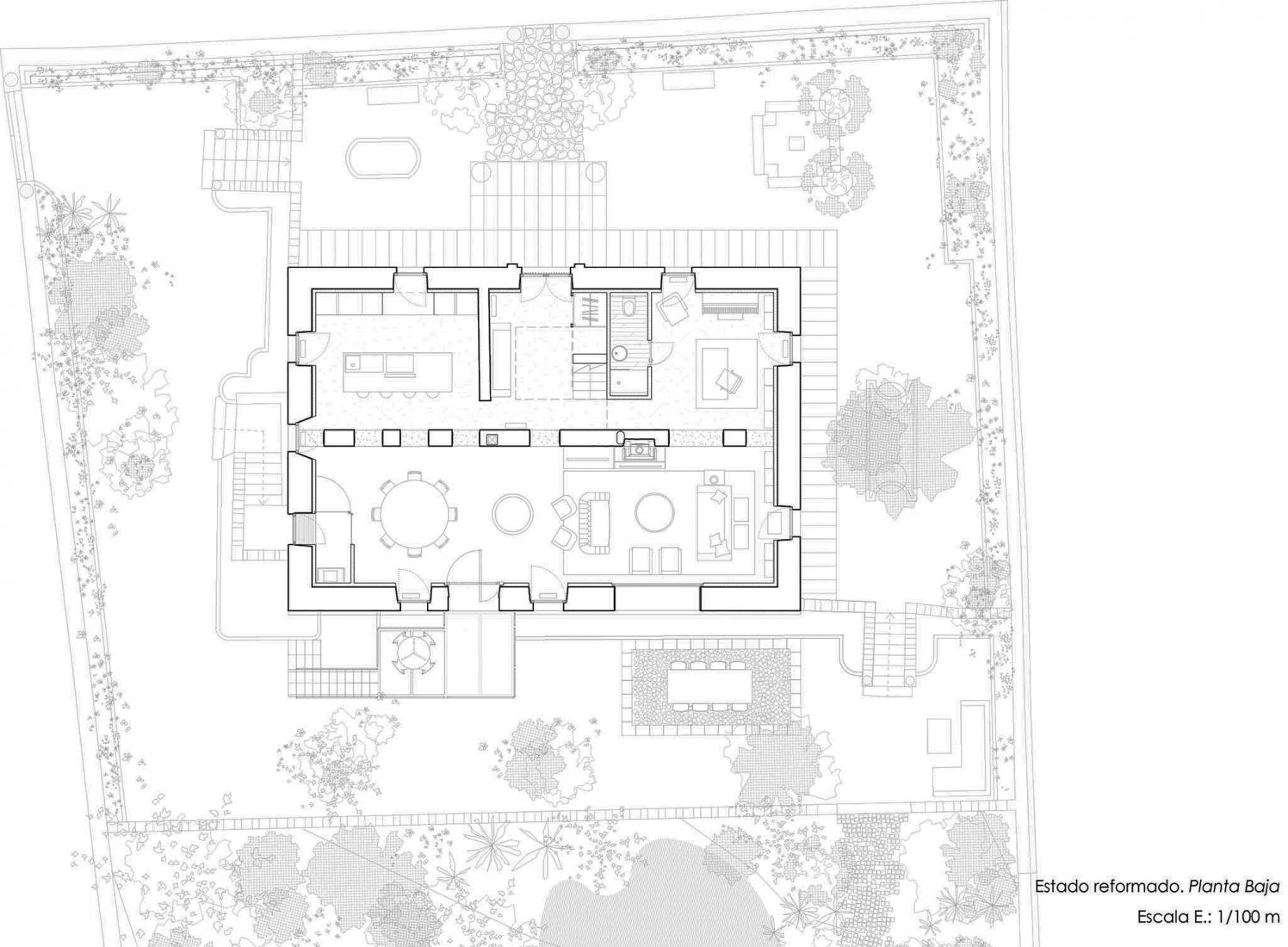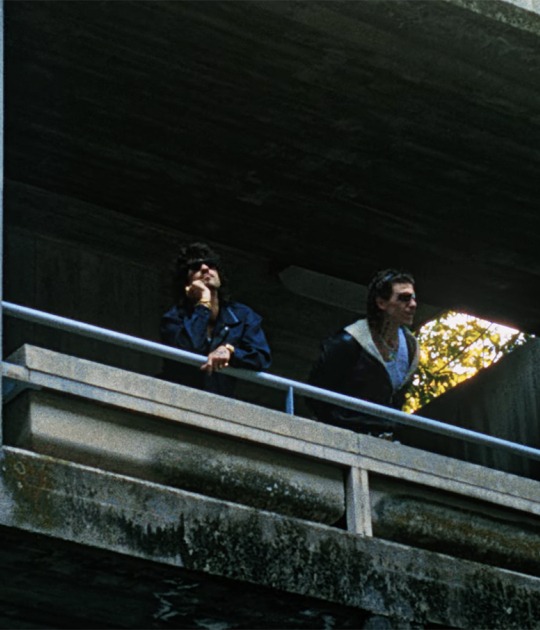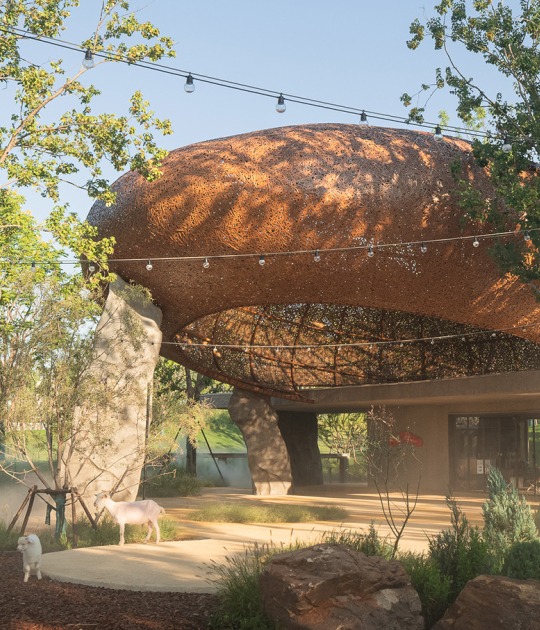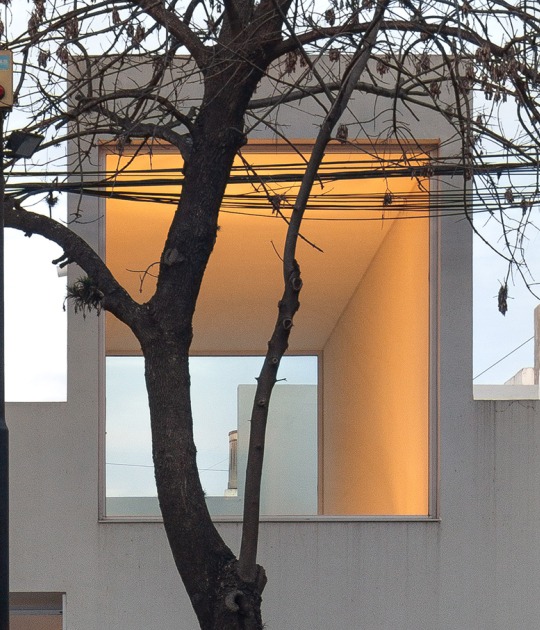The careful execution of the concrete staircase connects with the first floor, where a steel sheet walkway gives access to the 3 bedrooms with their respective individual bathrooms. The difference between the new and the old is accentuated in the articulation of the carpentry of the two large windows that opened in the middle of the last century, which are located on the interior beams.

Housing in Los Molinos by Adam Bresnick. Photograph by Amores pictures.
Project description by Adam Bresnick
The house was built at the end of the 19th century as one of six hotels for the daughters of a Baron. Almost a Herrerian toy, it is a 26 x 11.5m rectangle of granite masonry, topped by a four-sided tile roof. The entrance door is framed by two Tuscan pilasters crowned with two obelisks. The house is linked to the sloping plot by two terraces enclosed by granite walls, stairs, and balusters, leaving the rest of the plot gently sloping to the south.
Abandoned and occupied, the house had undergone many modifications over the years. The intervention has been careful in material and conceptual terms, relying on the existing stock to adapt the house to the 21st century. To this end the staircase was relocated, creating a triple height with zenithal light at the entrance, a vertical dilation that organizes circulations while marrying the geometries and axes of the primary house. This gesture of verticality allows natural ventilation as a chimney.
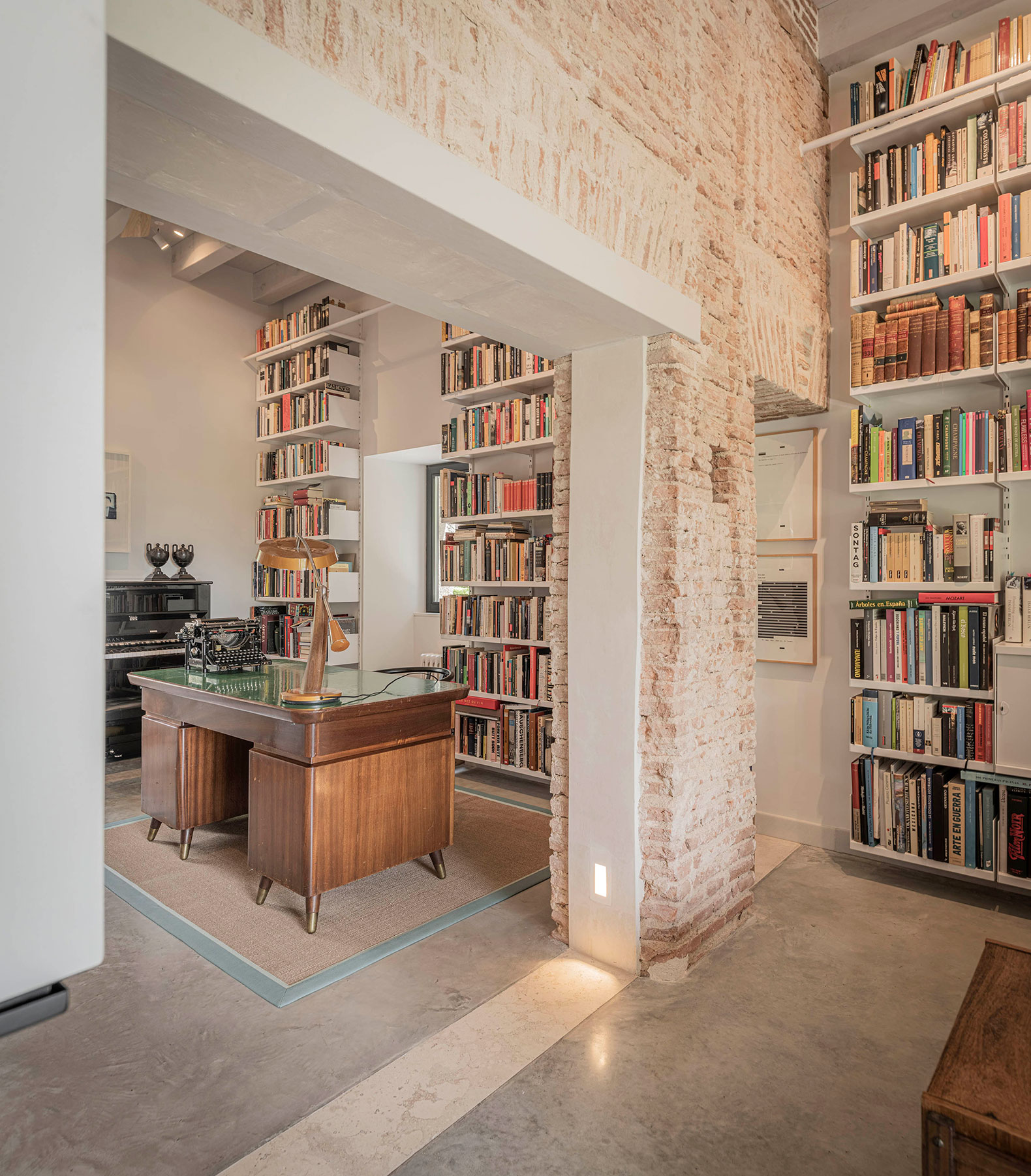
Housing in Los Molinos by Adam Bresnick. Photograph by Amores pictures.

Housing in Los Molinos by Adam Bresnick. Photograph by Amores pictures.
