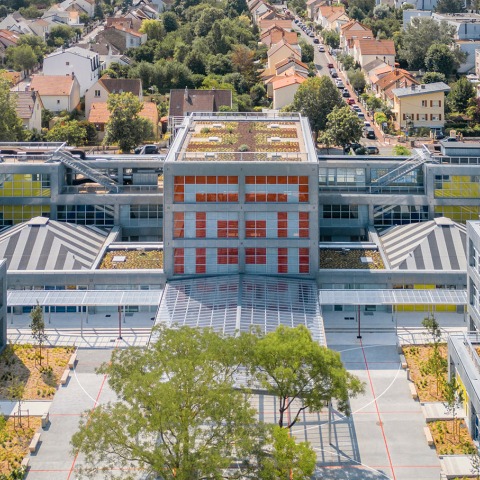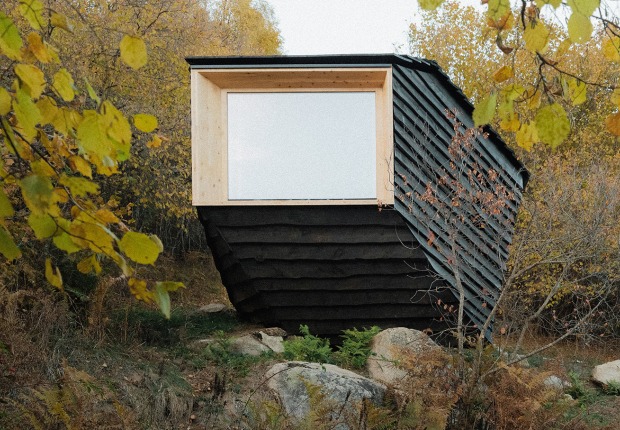The renovation reactivates all the walkways to the third floor, allowing access to the entire northwest wing, changes the location of the school restaurant, thus improving circulation and increasing the width of the hallways. In the classrooms, the drawers that make up the coffered ceiling were left visible, placing the technological devices in them, while the lighting is placed below them. The pyramids and roofs were completely rebuilt and remodeled to improve insulation and accommodate dual-flow ventilation systems.
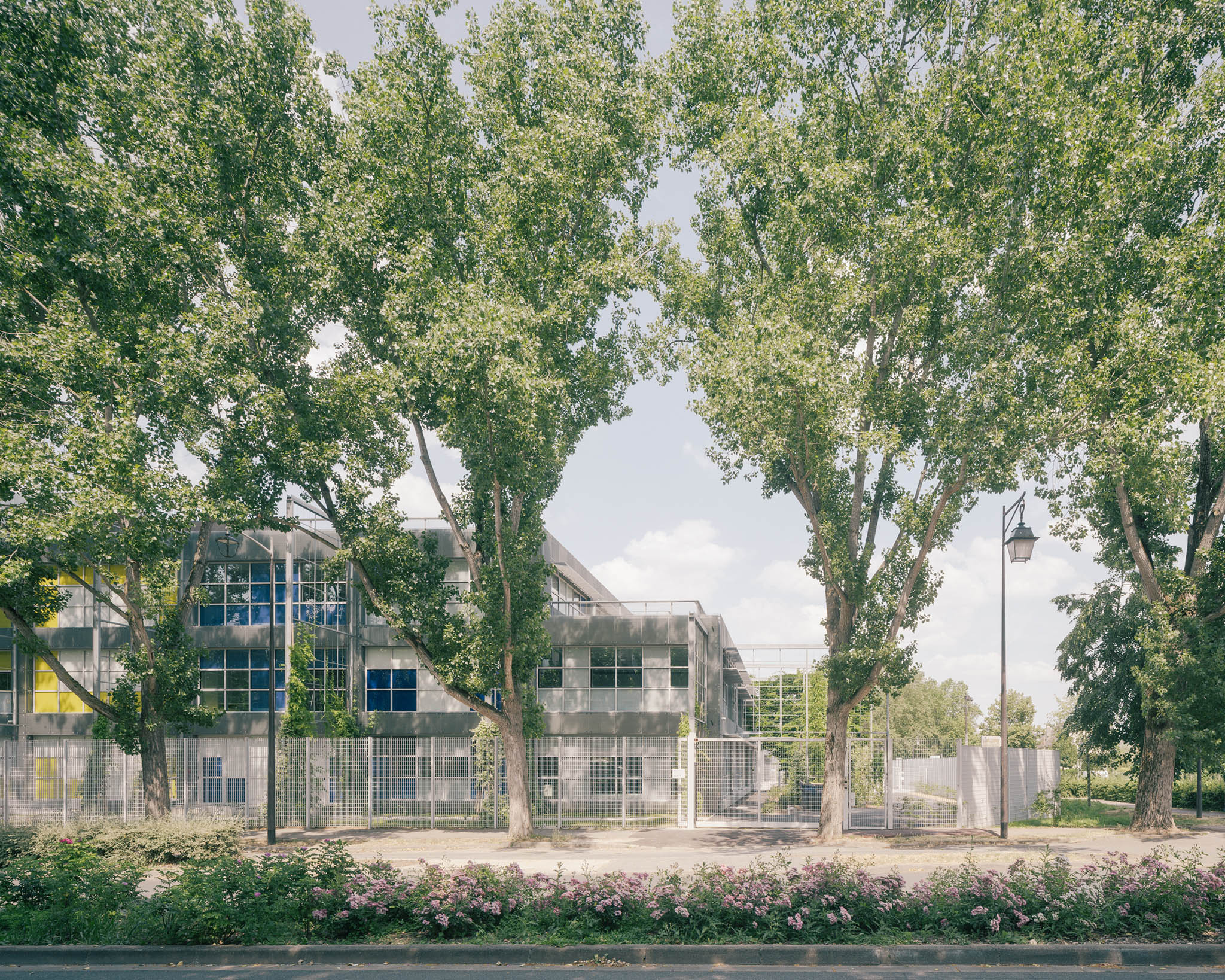
Anne Frank Middle School by MARS Architectes. Photograph by Charly Broyez
Project description by MARS Architectes
The project for the Anne Frank Middle School in Antony, one of architect Jean Nouvel’s early works, bears witness in its own way to the preoccupations that were to occupy much of his work and career.
More than ever, it bears witness to the architect’s critical eye on the world, on the temporality of a building, on his era, constantly questioning the context. More than ever, it is a total work, where overall composition and detail are interwoven in an architectural concept. Nothing is left to chance, everything is thought through, to serve the cause...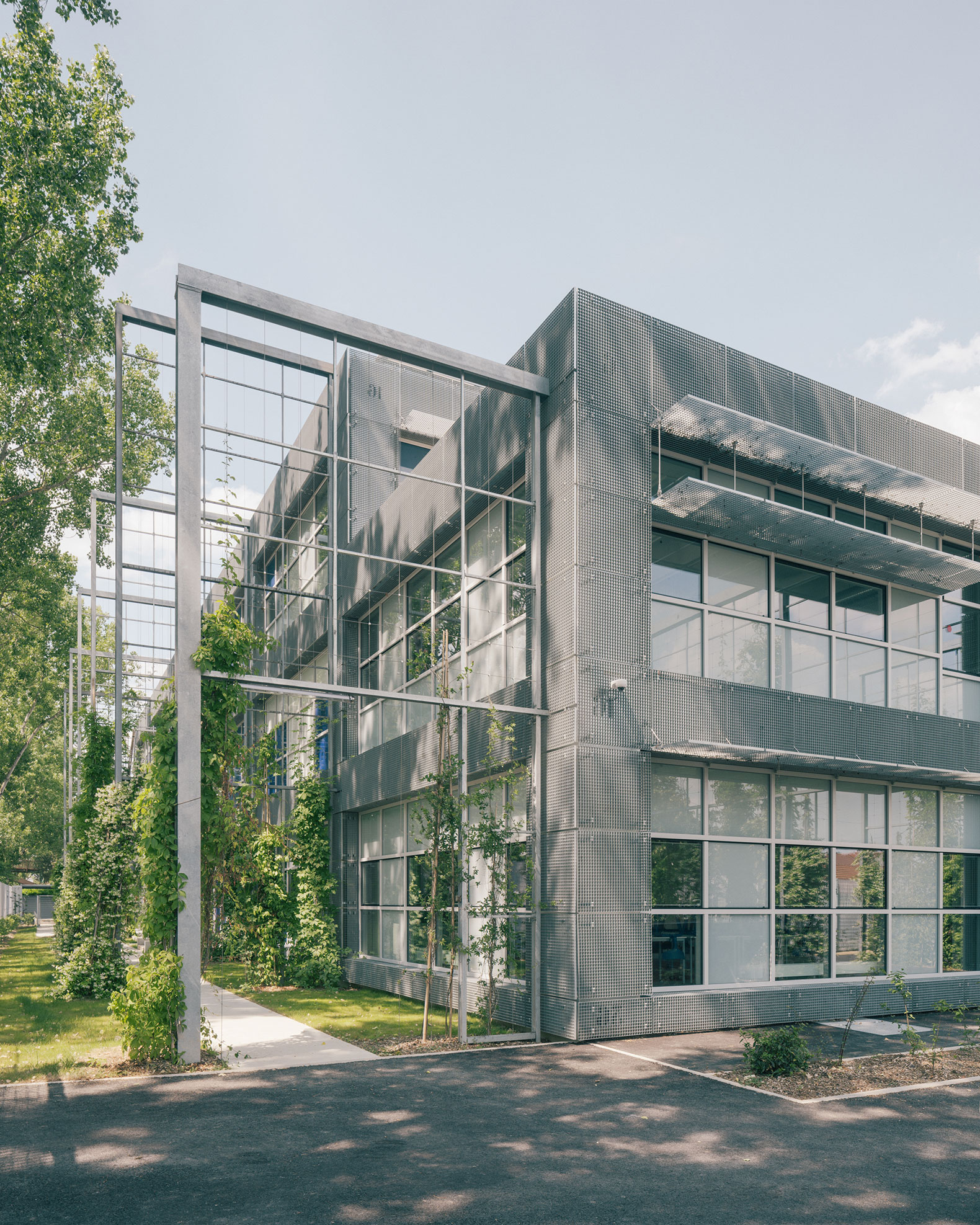
Anne Frank Middle School by MARS Architectes. Photograph by Charly Broyez.
Built in 1980, this middle school marks the end of the seventies, the end of “prefabricated” thinking; the end of kit schools, of which the Pailleron model could be a perfect example, the end of a purely functionalist thinking.
If a prefabricated system is imposed on the architect - in this case, the meccano - Jean Nouvel purifies the system, taking only the bare essentials: pole, beam, coffered ceiling and facade panels; to distort the system and turn it into an original and ultimately unique aesthetic.
The whole is organized into a strict, rigorous framework, with studied proportions based on the square or on the rectangle composed of 2 squares, 1/1, 1/2...
Anne Frank Middle School by MARS Architectes. Photograph by Nicolas Grosmond.
Composition
The overall composition, based on axial symmetry with the volume of the entrance hall and the two wings on either side, gives the whole an almost classical dimension, a modern pediment, signifying both the stature of this facility, “a school of the republic”, and the misappropriation by using an aesthetic code of classical 18th-century architecture in a functionalist 20th century prefabricated building to better confuse the issues...
Framework
While this grid organizes spaces and uses in all three dimensions, and none escapes it, its systematic use, even to the point of uselessness, as in the entrance hall, ultimately takes this post-and-beam structure, in spite of itself, beyond its pure functionality.
Jean Nouvel’s extensive use of disruptive elements annihilates preconceived functionalism of the structure, taking us towards an aesthetic of eclecticism, a critical look at the making of architecture - in this case, post-war schools.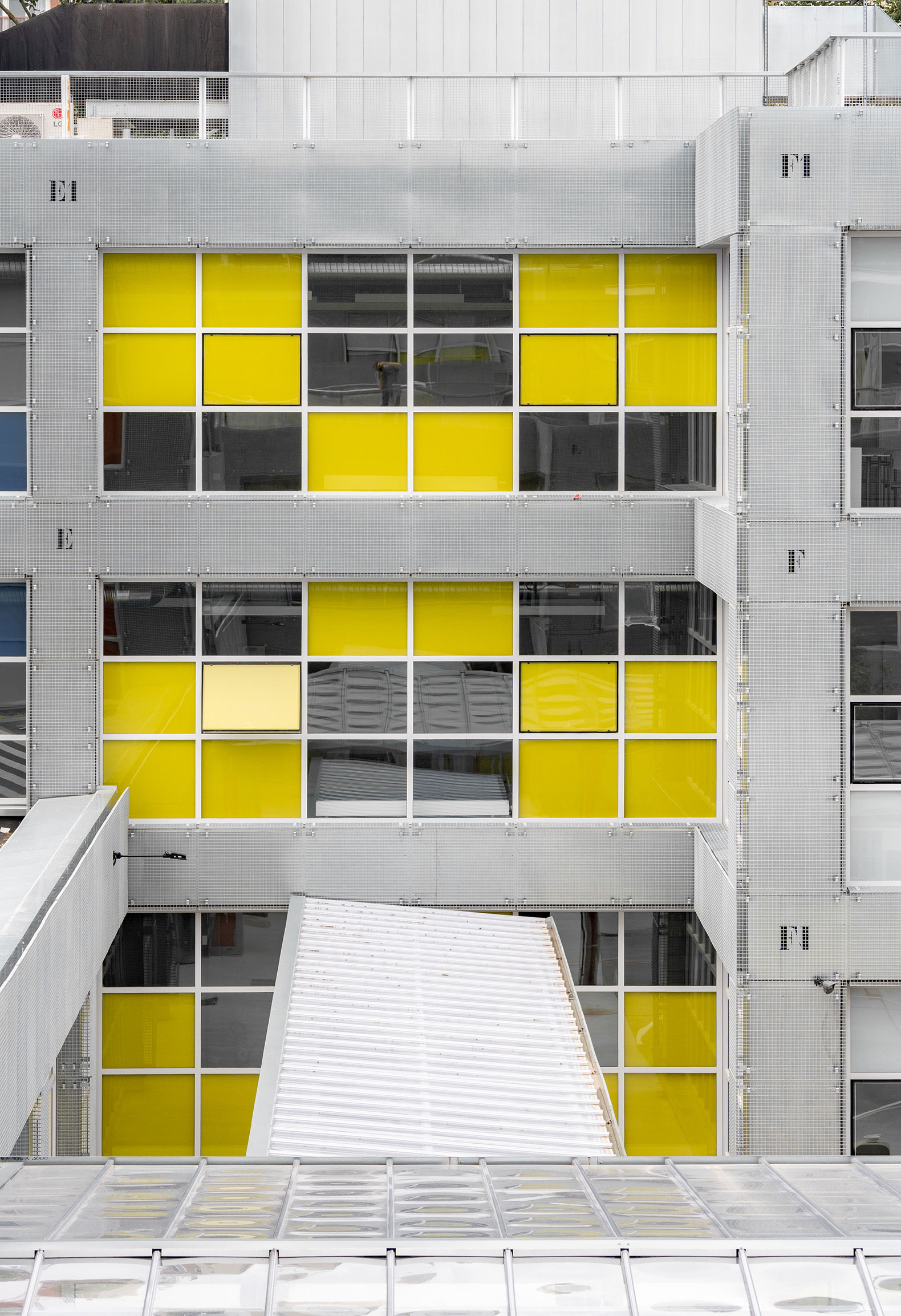
Anne Frank Middle School by MARS Architectes. Photograph by Nicolas Grosmond.
Eclecticism
The lines on the floor, the cable trays made of floating stucco mouldings in the corridors, the fake Doric columns, some of the porcelain door handles, the stucco flower moulds inlaid in the joints of the concrete block walls, the colored neon lights, the colored panels on the facade playing on “pixelated” patterns, the roof statues, black-and-white zebra pyramid roofs, the choice of colors, stencilled inscriptions, the numbering of some building elements, screens supporting vegetation, square-punched steel sheet heaters, small mouldings following the joints of the concrete block walls in a staircase pattern, the French garden (no longer in existence),... the list of the architect’s attention to detail goes on and on.
Accuracy
Without necessarily wanting to classify them, these elements make clear reference to the language of classical architecture and the graphic arts, with their use of color, pixels and the geometries that flow from them.
The whole is assembled with balance and precision. A skilful balance to ensure a clear reading of the ideas that underpin this architecture; and at the same time, as is often the case with Jean Nouvel, an element of ambiguity and mystery:
“... “God is in the details”, said Mies van der Rohe, reminding us that any transcendence of matter, that any approach to the spirit of place can only exist in the proof of the rightness of the relationship between the smallest part and the whole. This in-depth work on different scales is the key to the pleasures, to the mysteries, to the architectural seductions. Nothing is more frustrating than to be able to “look at all sides” of an architecture in a single glance...”.
Jean Nouvel on the occasion of a retrospective at the Centre Georges Pompidou in 2002.
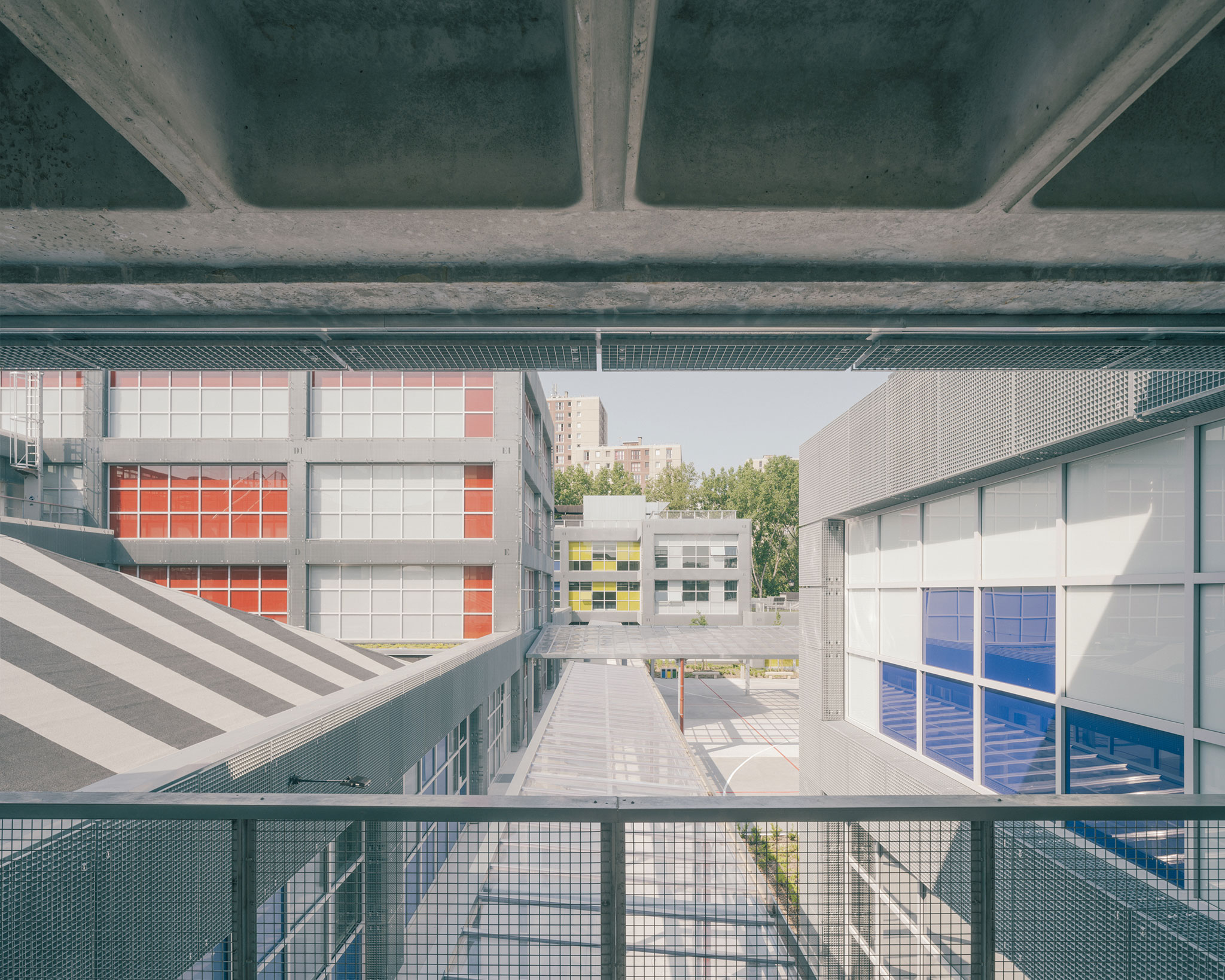
Anne Frank Middle School by MARS Architectes. Photograph by Charly Broyez.
The Anne Frank Middle School is an architecture of assembly, which draws from an aesthetic of eclecticism to build itself. All the architect’s work is based on the right assembly, the right composition, the right superposition, even the right collage. This is what makes it a total work, in the sense that each element is in its place, but above all, the detail is just as important as the general, in an almost physiological interdependence.
It is a work of art that, at first glance, seems a little crude, with a particular aesthetic that is a little old-fashioned; yet when you take the time to discover it, to see it come to life, you understand the obviousness and quality of its architectural purpose. If learning the place takes time and attention, you learn to love it, as its users demonstrate every day.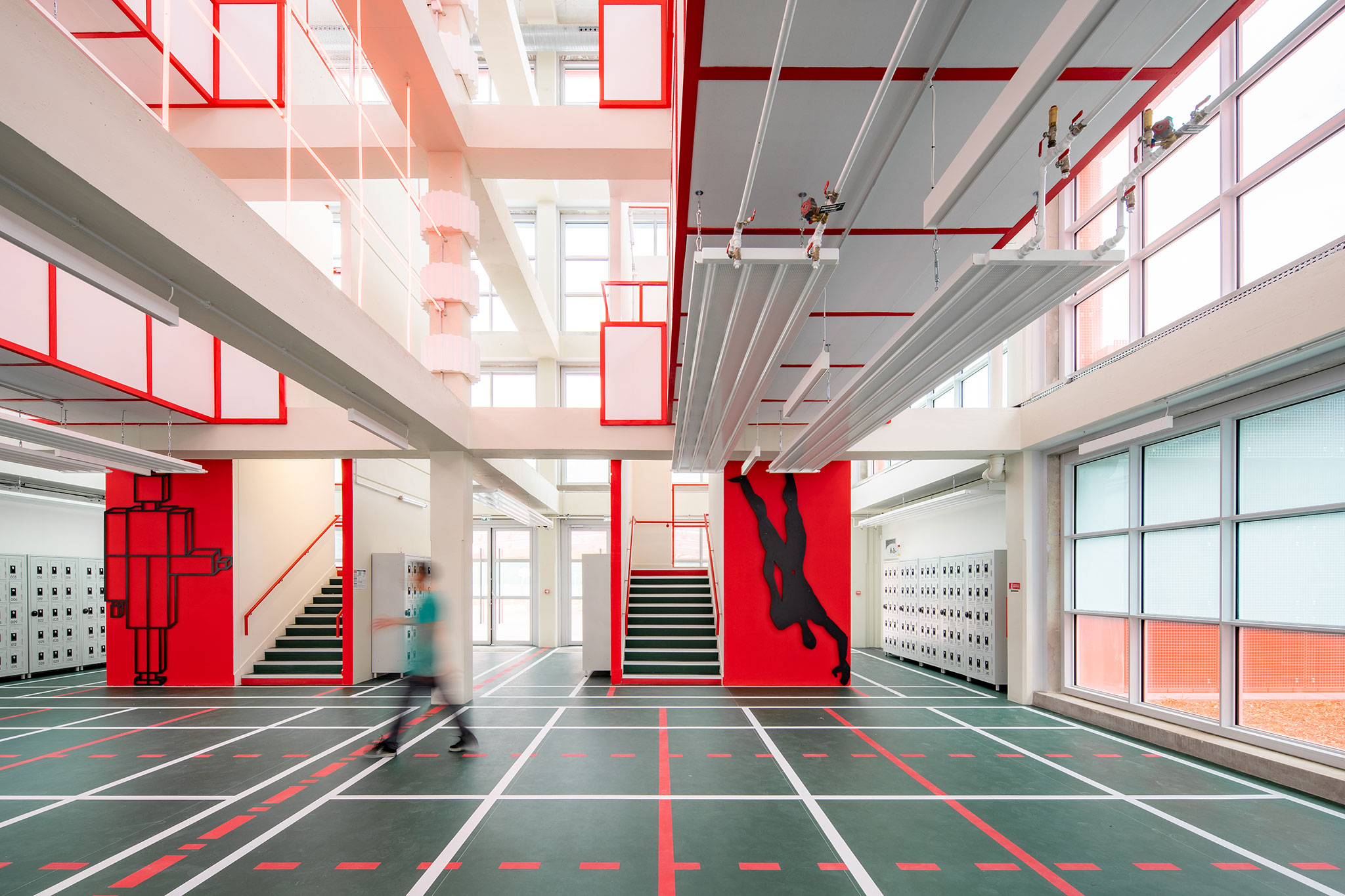
Anne Frank Middle School by MARS Architectes. Photograph by Nicolas Grosmond.
Today
After forty years of service, the Anne Frank Middle School needed to update its insulation, heating and ventilation systems. Today, these weaknesses are the main causes of discomfort in the building, particularly during hot and cold seasons, and of excessive energy consumption.
In the age of sustainable development, the energy performance of the Anne Frank Middle School is far from stellar. The thermal bridges created by the exposed concrete structure and the low thermal resistance of the curtain walls lead to unacceptably high energy consumption by today’s standards.
Anne Frank Middle School by MARS Architectes. Photograph by Charly Broyez.
Since its delivery in 1980, the building has undergone a number of modifications, alterations and additions, most of which have distorted its original purpose and impact:
- The installation of 60x60 mineral slab false ceilings in the teaching areas, destroying the interest of the coffered ceilings and the three-dimensional reading of the grid
- Closing off the patios around the hall
- Renovation of the school restaurant or installation of a canopy in the form of an oblique glass roof and guyed masts in a style very different from the existing building
- The removal of certain false columns and details (door handles, etc.)
Some things are likely to be irretrievably lost, and already belong to the history and past of the building. This project came into being at a time when the matter of energy consumption was secondary, but today it has become unavoidable due to climate issues. Consequently, it is essential to update it in order to extend the lifespan of the building and bring it into line with current thermal standards, thus giving it legitimacy.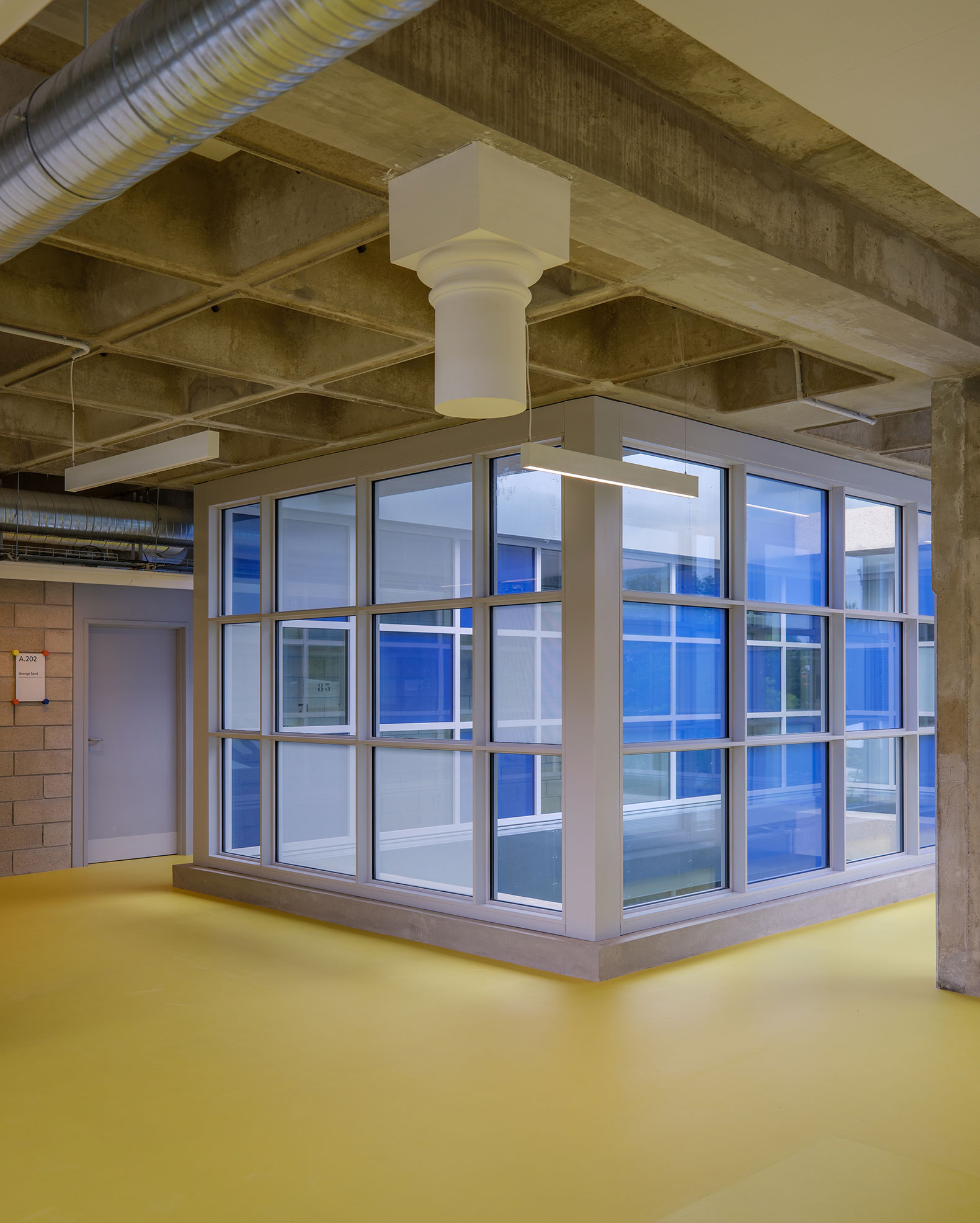
Anne Frank Middle School by MARS Architectes. Photograph by Nicolas Grosmond.
Re-actualization of the critical function
If, at the time of the creation of the building, constructive and architectural thought was sidelined in favor of engineering based on economic rationalization and optimization of deadlines via a “pre-thought” system; and if, as we have seen, Jean Nouvel’s work is in fact a critique of these catalog constructions, where lies the reappropriation of the latter to make a unique architecture; the thermal rehabilitation of the building once again raises the question of construction and our times.
Indeed, external insulation, the only effective means of improving the thermal resistance of facades, would tend to smooth out, or even indirectly erase, the thickness of yesteryear and the architectural order that governs the rules of composition: reading of load-bearing elements, infills, interior works....
At the time, the concrete “Domino” structure represented the unit of measurement of the building, the Modulor of the Anne Frank Middle School, but today we propose steel grating as a new unit of measurement. An industrial material that assumes its status as an outer skin, at once perennial, light and porous, and in a way suggesting that it is only the first skin of a multi-layered complex. Assuming this non-structural lightness, this non-watertight porosity, this very “industrial” repetition, is ultimately to fully assume the “packaging” aspect induced by contemporary thermal insulation systems: a kind of critical updating.
Anne Frank Middle School by MARS Architectes. Photograph by Charly Broyez.
“For me, architecture is the introduction of cultural values, civilization and sensibility into the built environment: what does the built environment mean in relation to our civilization?”
Jean Nouvel in AMC in 1987.
By diverting this industrial material, we propose a new stage in the life of this building. A critical reappraisal that, like the initial project, plays on the pleasure of misappropriation, plasticity, the use of colors, varied compositions, signs... everything that allows us to go beyond function.
For many people, middle school is the first step towards adulthood and independence. It is a time when you learn to see, to analyze for yourself: it is the apprenticeship of the eye and of critical thinking. The proposed architecture is fully in line with this approach, initiated forty years ago by Jean Nouvel. An architecture that speaks in its own way of time and its edification: here, reason and measure become the friends of poetry to justify a legitimate ambition: to embellish the memories of our children.
Anne Frank Middle School by MARS Architectes. Photograph by Charly Broyez.
Facades. ITE
Bringing this building up to date raises the question of the intervention. How do you intervene in a building where everything counts, from the general to the detail?
In a way, it is impossible to think of this work as a rehabilitation, because the “heritage” value of this project is much more conceptual than real. It is above all the meaning and state of mind that must be preserved: the “critical” sense.
This new stage in the life of the building must continue on the lines of the original spirit, but in no way on a nostalgia for the building built and delivered in 1980.
Secondly, in a constructive and pragmatic way, it was impossible to intervene on the thermal and ventilation systems of the college in an efficient way, without an intervention from the outside and therefore without a complete overhaul of the facade systems.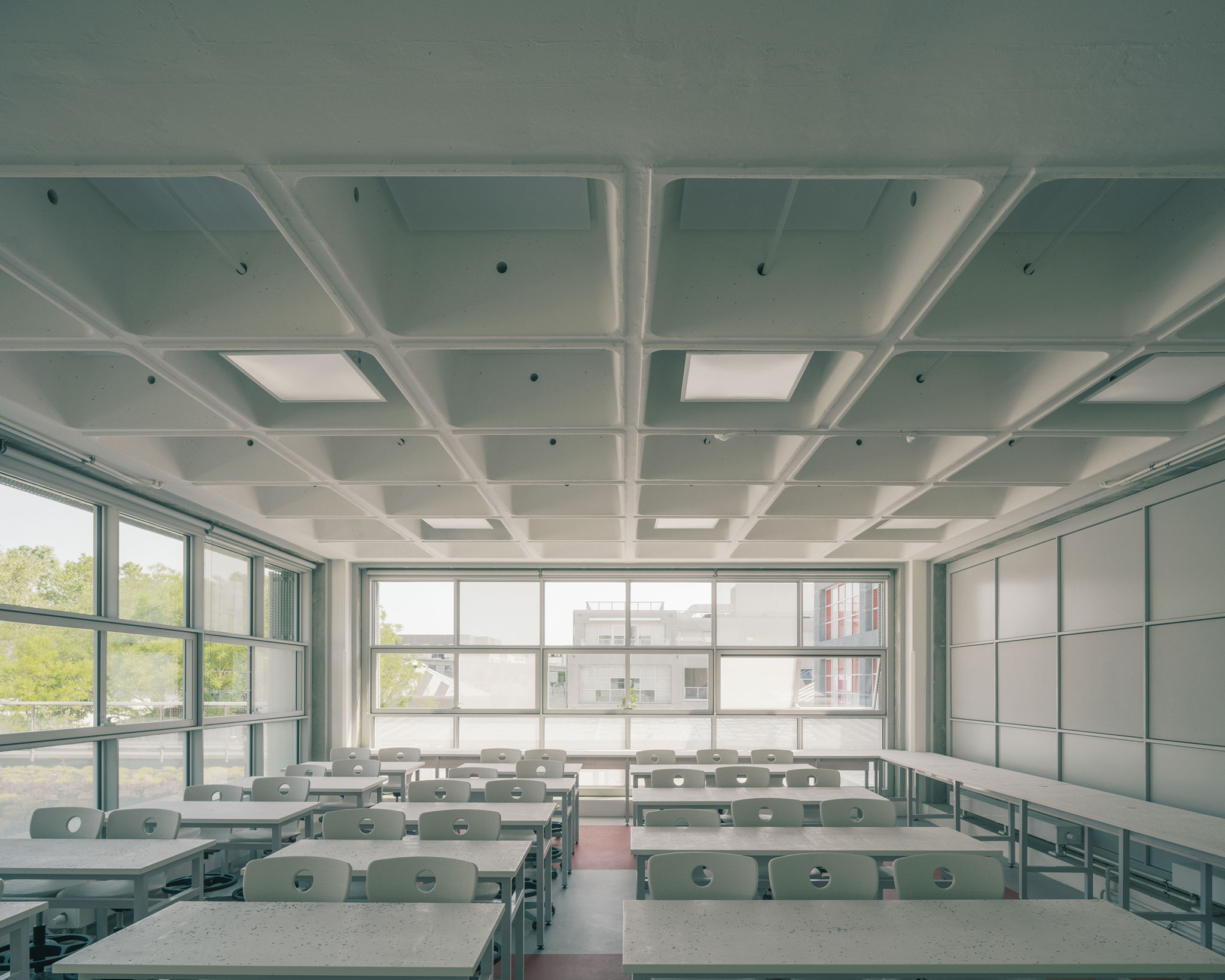
Anne Frank Middle School by MARS Architectes. Photograph by Nicolas Grosmond.
As a result, we considered this intervention as a palimpsest, i.e. as a new writing added to the original, playing more on the complementarity between yesterday and today than on the restitution or dichotomy between the old and the new.
Diagnosis and analysis prompted us to consider insulating the facades and roofs with I.T.E (“Isolation Thermique par l’Extérieur”, or “External thermal insulation” in french), the only effective solution for cutting all the thermal bridges of the building: the existing post-and-beam system created a large number of thermal bridges between the inside and outside.
With the insulation covering all the “Domino” structures, the question of the material and meaning of these new facades, in relation to the existing ones, inevitably arose. To this end, we proposed a steel grating skin patterned on the same structural grid as the existing concrete facades, to protect the exterior insulation.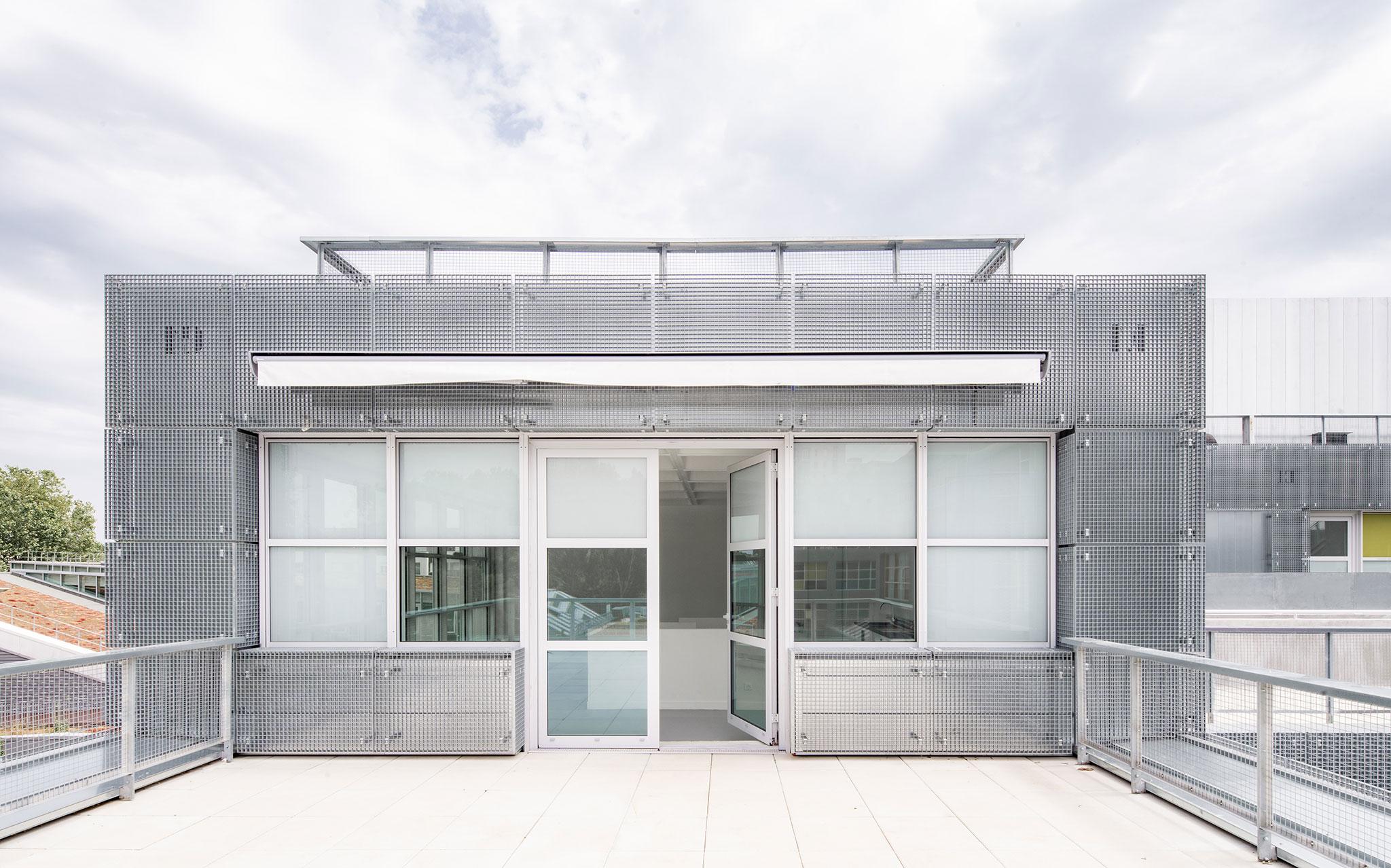
Anne Frank Middle School by MARS Architectes. Photograph by Charly Broyez.
It is a material that carries the grid, both horizontal and vertical, and is in line with the grid logic of the original project. While existing concrete structures are on a meter scale, this one is on a centimeter scale. It is an industrial material that can be duplicated ad infinitum, so it fits perfectly into the constructive and conceptual logic of the building.
It is also a material that filters light and lets the view through. It offers great versatility of use and installation: facade cladding, privacy screens, sunbreakers, railings, ventilation grids...
We are also proposing that the existing curtain walls between the concrete structures be replaced by a double-layer system consisting of a fully glazed curtain wall (which will reproduce the colored patterns of the original facades) and a steel grating skin in front. This arrangement provides greater and more uniform natural light, while retaining the colorful graphic play of the facades and a flexibility of layout.
Thanks to this material, we are able to offer a new insulating facade, while retaining the spirit of the initial project: diverting a common industrial product to achieve a particular aesthetic; rather than simply installing an External Thermal Insulation, we are proposing a Therapeutic and Aesthetic Intervention.
Anne Frank Middle School by MARS Architectes. Photograph by Charly Broyez.
Revisited uses and functions
The entrance hall.-
The rehabilitation reactivates the original patios on either side of the hall, opening up the ground floor to the outside, while providing additional natural light for the study room (south-east pyramid) and the school library (north-west pyramid). Similarly, the toilet blocks are arranged symmetrically around the hall, with girls on the right and boys on the left. The school director’s offices and related programs have been moved to a position a little further away from the hustle and bustle of the main hall, while maintaining a view of the whole college (hall, courtyard, school restaurant, etc.).
All footbridges have been reactivated up to the third floor, providing access via a newly-created passageway to the entire north-west wing (classrooms and bridging classes); the same applies to the staff accommodation in the south-east wing, via an access control system. These walkways are secured by over-height railings on the first and second floors. Heating and acoustics are integrated in the spirit of the original design.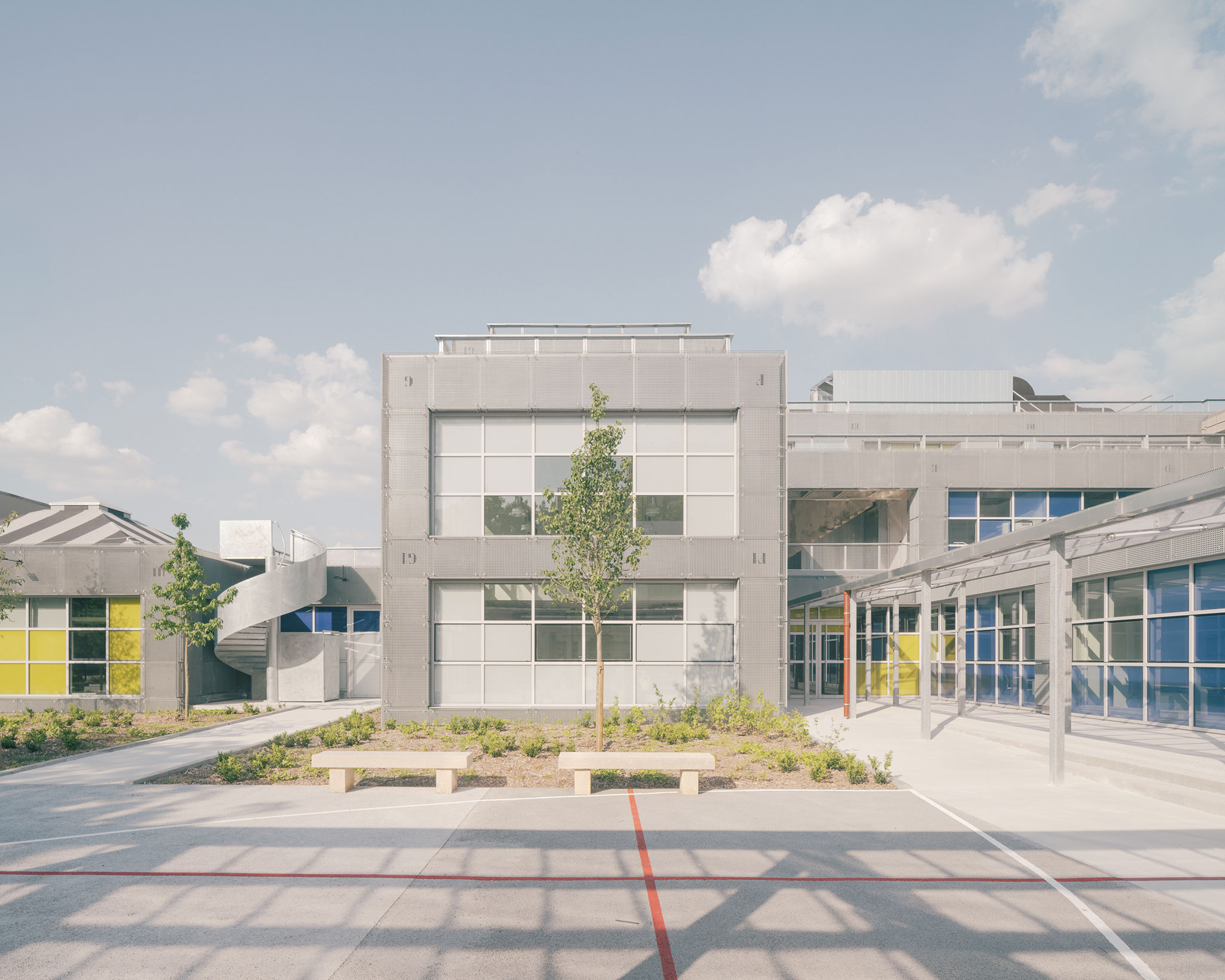
Anne Frank Middle School by MARS Architectes. Photograph by Charly Broyez.
The school restaurant.-
Although the school restaurant served its purpose well, its position in the building was problematic in terms of the overall circulation pattern within the college, as it cut off all access to the north-west wing on the ground floor of the building, and meant that all its technical and support facilities were located on the main facade of the building.
As a result, the refurbishment transfers the whole of the school restaurant to the two unoccupied workshops at the end of the north-west wing, overlooking the courtyard, in a satellite position in relation to the school, with a calm atmosphere and landscaped areas. This layout allows for a more fluid flow within the building, with a loop between the hall staircase and the north-west wing staircase at all levels.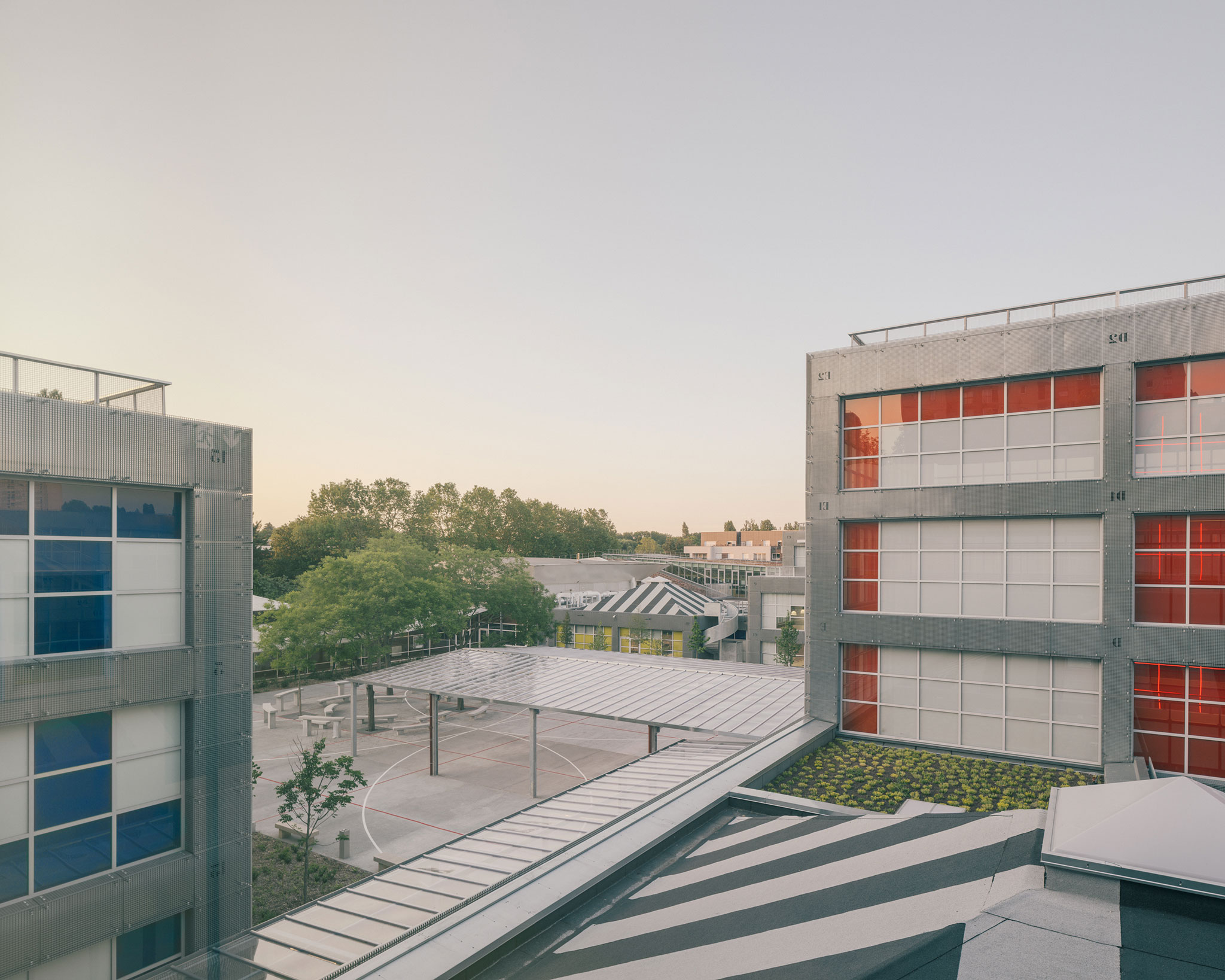
Anne Frank Middle School by MARS Architectes. Photograph by Charly Broyez.
The new kitchens occupy one pyramid and the dining room the second. The kitchens are supplied by a much more discreet delivery zone from rue George Suant. To meet the needs of the school restaurant, the staircase linking the three levels is moved by one frame.
By freeing up the south-western corner of the school, the school restaurant will enable the music room to be set up on the ground floor, and the school library to be set up under the pyramid. An educational garden will be laid out in the landscaped strip between the building and rue George Suant, in direct connection with one of the classrooms.
The technical rooms, including the district heating, High Voltage/Low Voltage and water rooms, are located on the north-west façade between the classrooms and the school restaurant, accessible from the outside but at the same time more discreet.
Anne Frank Middle School by MARS Architectes. Photograph by Charly Broyez.
Circulation Spaces.-
The refurbishment involves a complete overhaul, with the removal of the classrooms on the north-east courtyard facade, in favor of wider, naturally-lit corridors that follow on naturally from the passageways, and larger teaching rooms adapted to today’s standards.
The extra-width of the corridors ensures a smoother flow of students between classes.
The ceilings - more precisely, the concrete coffered ceilings in their most elementary aesthetics, which had partially disappeared with the multiple alterations that distorted the initial project, camouflaged by false technical ceilings - are revealed.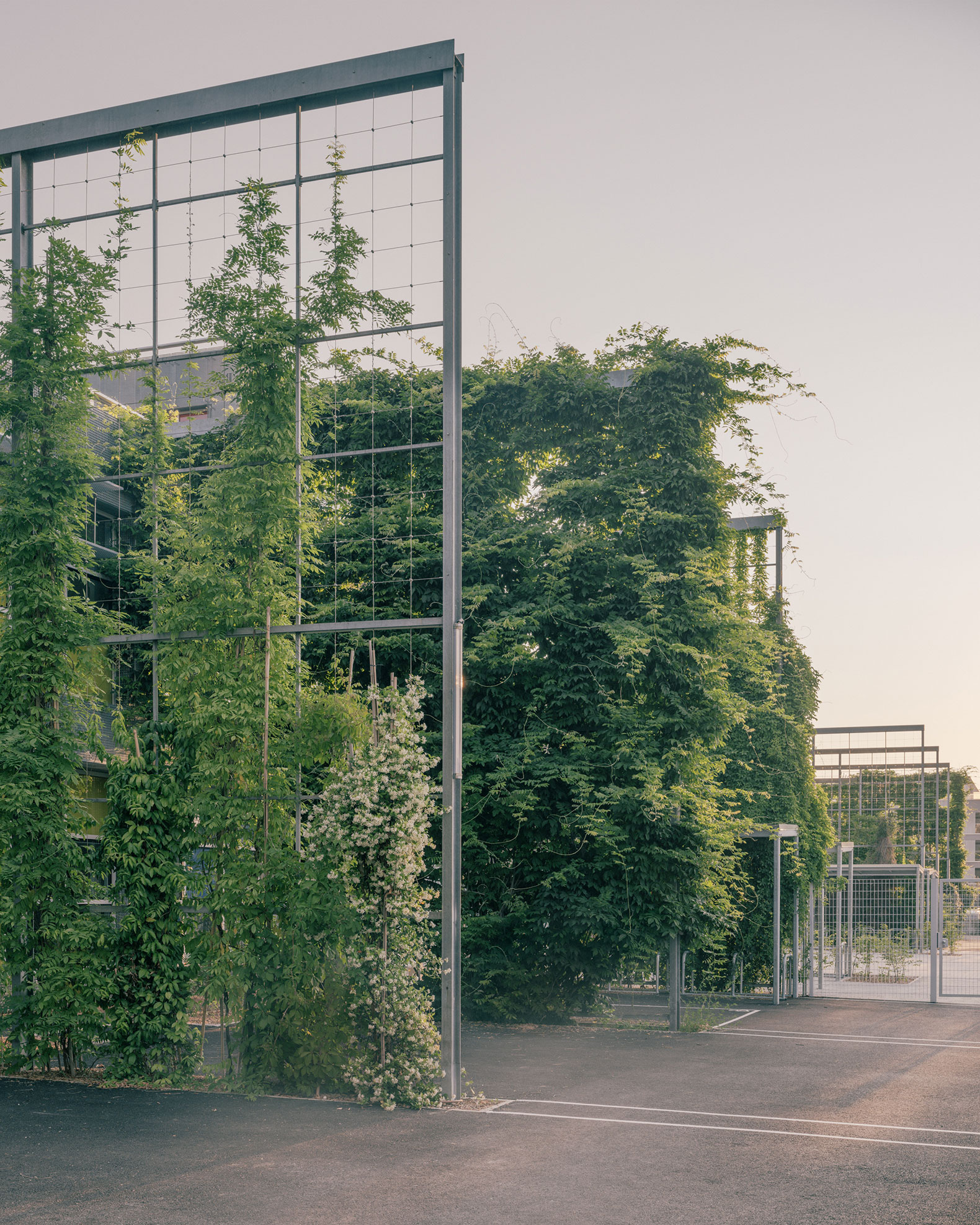
Anne Frank Middle School by MARS Architectes. Photograph by Charly Broyez.
The spirit of the original decorative elements and artistic interventions is preserved as much as possible.
The intrusion of contemporary technology (fluids) is the subject of an adaptation of this decoration. Cornices and ventilation ducts cross below the coffered ceiling, forming a new composition inspired by the codes originally imagined.
Through the use of technology, the eras are superimposed, but the spirit remains.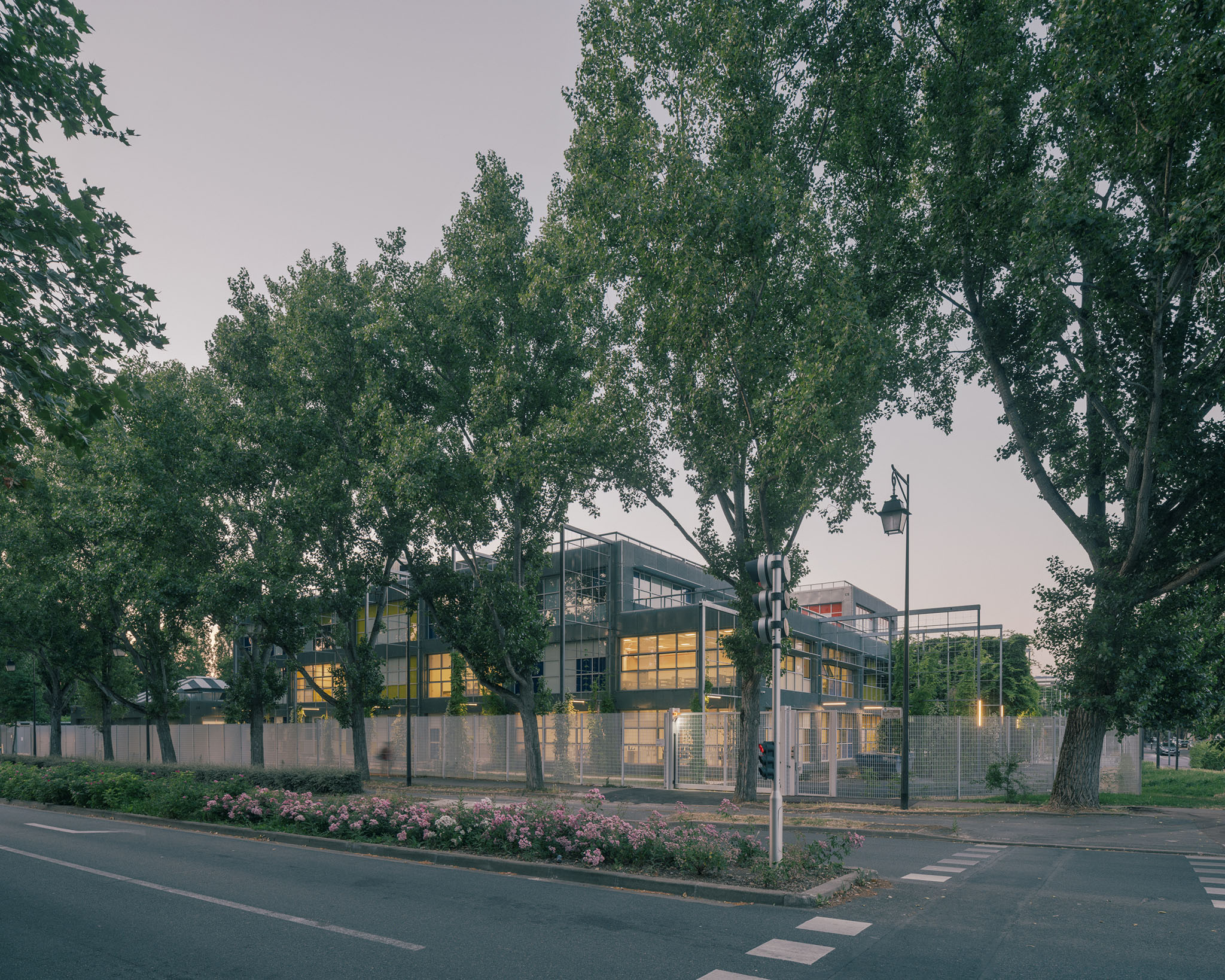
Anne Frank Middle School by MARS Architectes. Photograph by Charly Broyez.
The covered courtyard.-
The original structure covering the courtyard posed a challenge for the overall composition of the middle school, and in particular for the axial symmetry established around the volume of the entrance hall. In fact, it was off-centre and disrupted the original order.
As a result, a gallery was created on the north-east façade, in a relationship with the composition of the building. This gallery connects the two wings of the school from the outside: school restaurant, hall and director’s office/study room, while providing a generous sheltered area.
The layout also provides a large courtyard in line with the original spirit, with a clear, functional design that enhances the building. A stronger plant presence accompanies this redevelopment as part of an overall composition.
While the previous layout was complex to navigate, the new layout makes for a much smoother, clearer flow of traffic both inside and outside the school.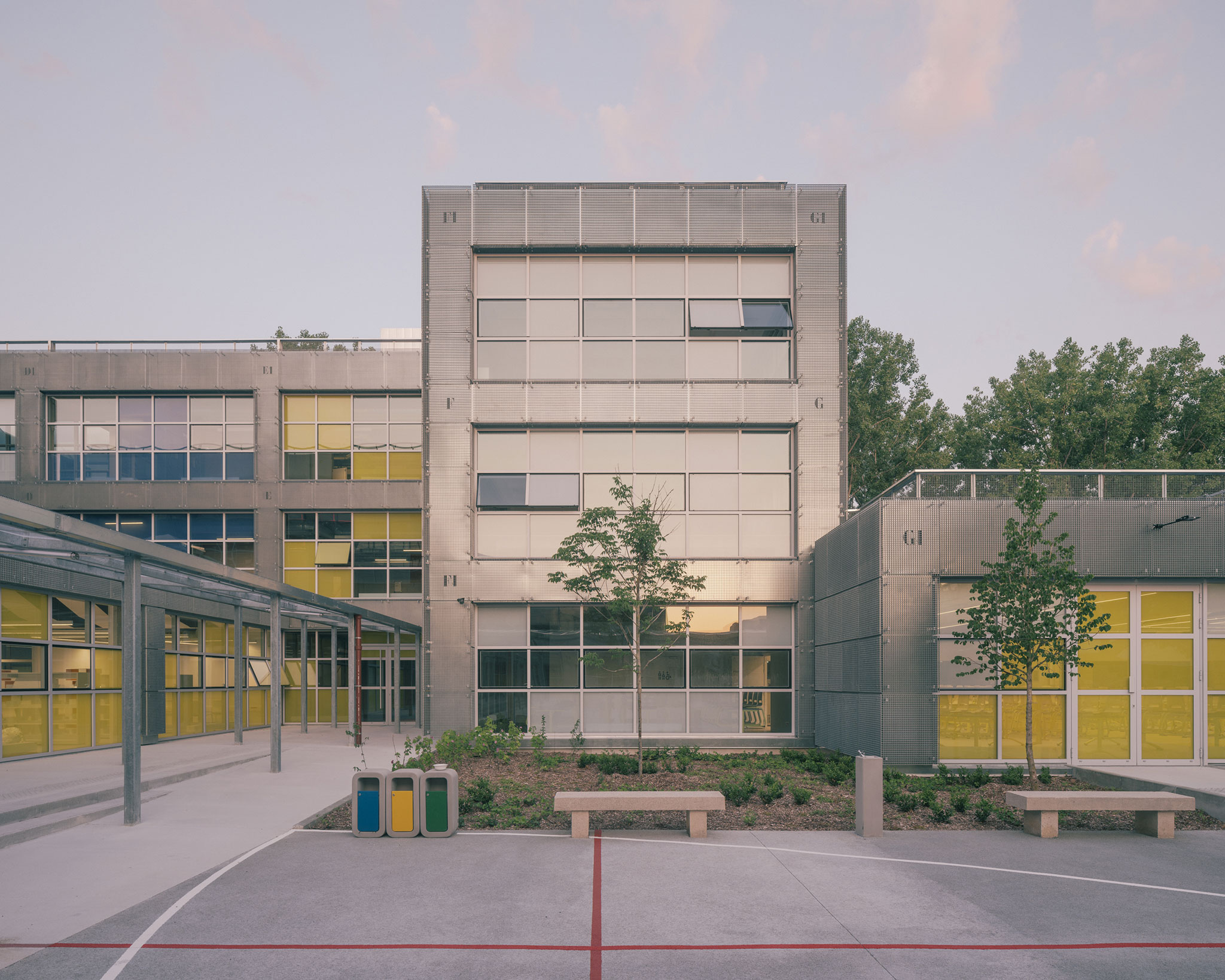
Anne Frank Middle School by MARS Architectes. Photograph by Charly Broyez.
The classrooms.-
Following an analysis of the existing building, we propose a redevelopment that is both anchored in the spirit of the building but updated to today’s needs, and based on a forward-looking and creative reappraisal.
The classrooms, arranged from ground floor to second floor, follow the existing grid of structures and facades. We are proposing that the concrete coffered ceilings be exposed again, as they offer real spatial, acoustic and technical potential.
In fact, the volume and breadth of the coffered ceilings allow the classrooms to be expanded to a height of almost 3.5 m, giving the spaces a kind of depth, which we feel is extremely important in places devoted to concentration and learning. Their relief, coupled with an acoustic absorber at the bottom of them, meets the acoustic requirements and comfort of these spaces. Similarly, the lighting in the rooms is integrated into the grid of the caissons, and is supplied and fixed via a network passing through the existing passages from caisson to caisson.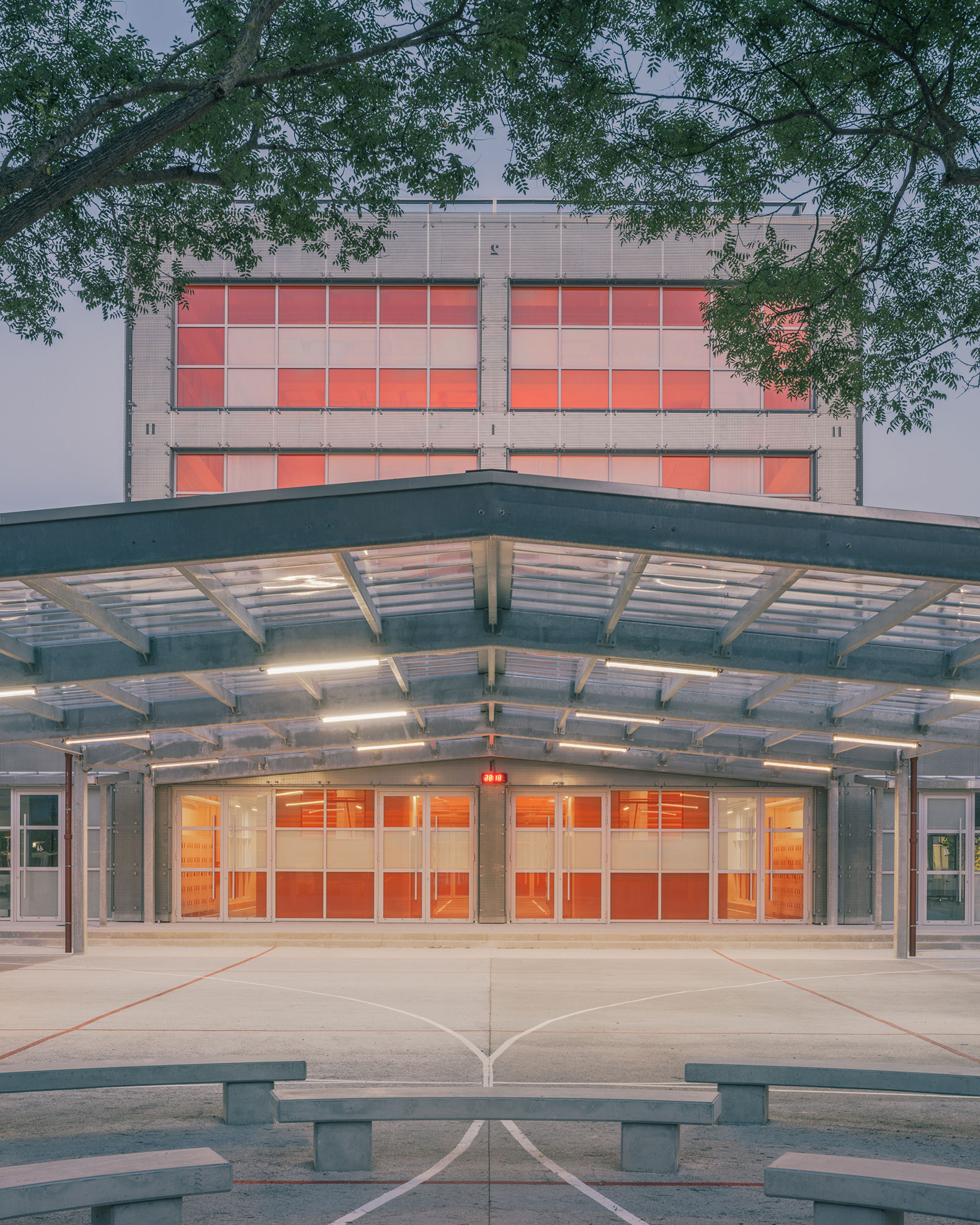
Anne Frank Middle School by MARS Architectes. Photograph by Charly Broyez.
All the technical and acoustic devices are thus integrated into the thickness of the caissons in a way that is both obvious and inclusive of the architecture. Last but not least, bringing these caisson ceilings back into the picture is for us a return to an original and essential reading of the Anne Frank Middle School. The caissons are, in fact, part of the constitutive elements of the project, marking the generative grid in the ceiling.
The floors are treated as slabs identical to the ceiling grid, and will echo the patterns of the vertical facades in the horizontal. All walls have been homogenized with acoustic treatment, and are suitable for displaying and hanging. Double-flow ventilation is integrated into the wall separating the classrooms from the corridors: supply at the entrance and return at the back of the classroom, with no ducts interrupting the classroom ceilings.
The corridors are treated according to the same principles as the classrooms: exposed coffered ceilings, acoustic devices integrated into them; however, lighting, cable trays (HV/LV) and double-flux ducts are placed below the coffered ceilings and assumed as such. Cable trays will be either restored or rebuilt following the principle of classic stucco cornices and mouldings floating in the space.
Anne Frank Middle School by MARS Architectes. Photograph by Charly Broyez.
Roofs and pyramids.-
The pyramids were completely rebuilt (structure, insulation and waterproofing) using a system of insulated steel trays with alternating black and white stripes, in line with the original spirit. These are reproduced on the interior ceiling in micro-perforated textile incorporating the necessary acoustic absorbers. Suspended lighting in the space plays on geometric patterns linked to the constituent grid of the project. These stripes, which can be found “heads or tails”, inside and out, help to identify the specific programs of the school restaurant, the school library, the study room and the multi-purpose room.
The roofs have been reinvested and redeveloped to improve insulation and accommodate the double-flow ventilation systems.
Anne Frank Middle School by MARS Architectes. Photograph by Charly Broyez.
The integration of all these elements respects the system and spirit of the original project.
A system of light vegetation is planned to cover a large proportion of the flat roofs, with a design that continues the constructive framework of the building. The same applies to the gravel roofs: the axes are marked either by a sedum of a different nature and color, or by gravel of different aspects, creating a design on the scale of the building.
The air handling units, handling the new double-flow ventilation, are included in volumes designed and conceived as new architectural typologies added to the language of the project.
