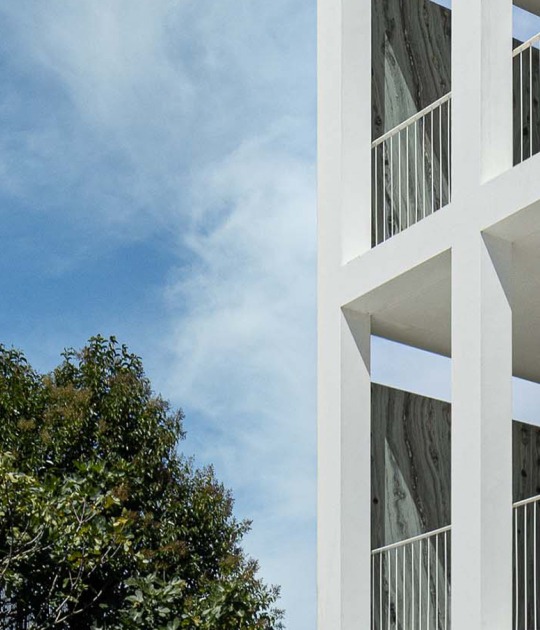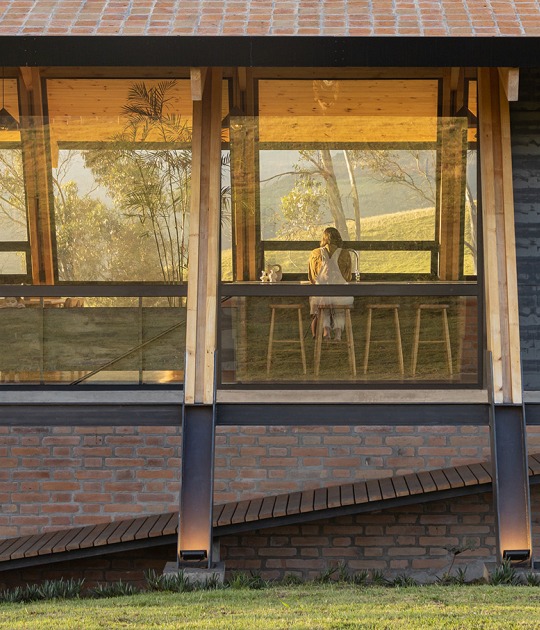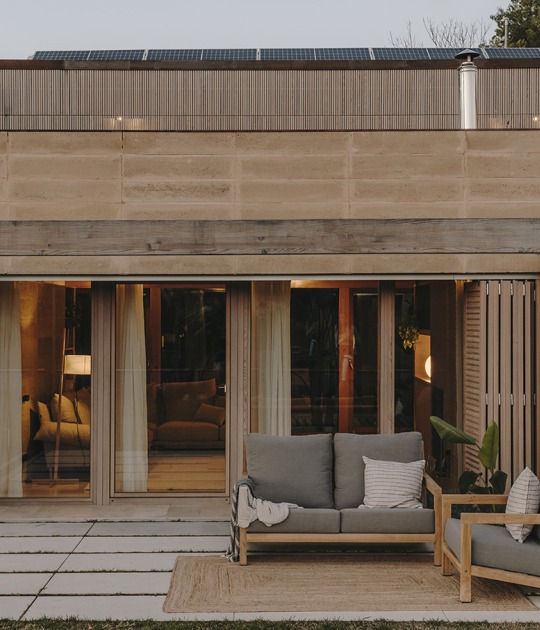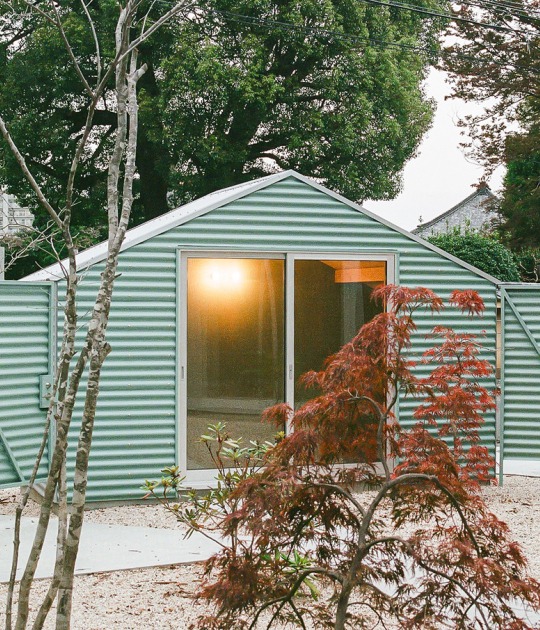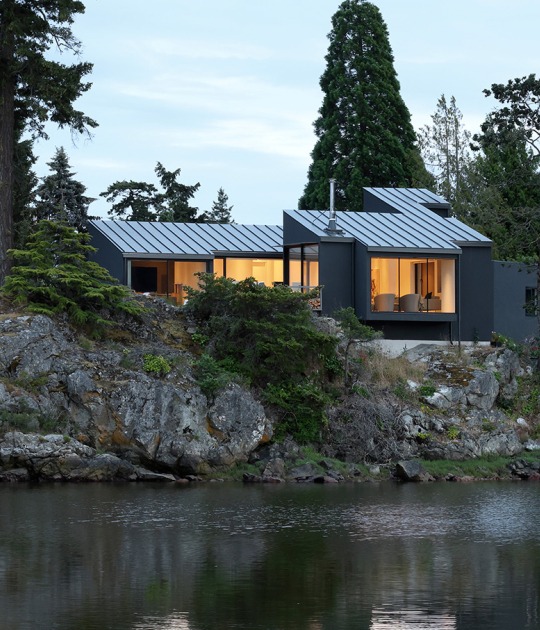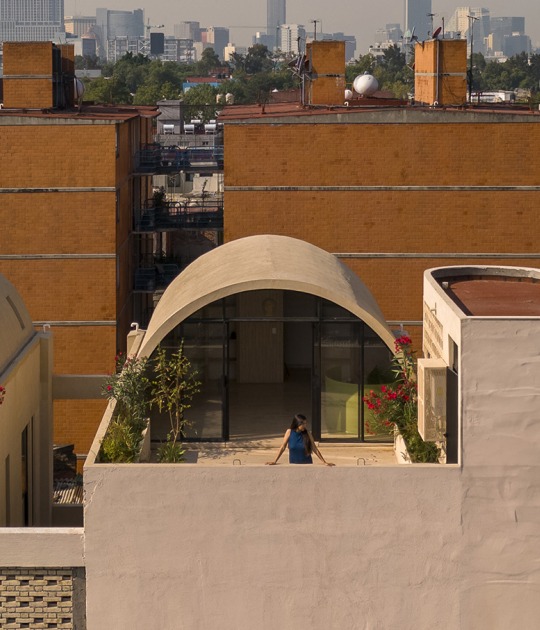From the succession of environments in the project emerges the quality of the housing. Going home is an interval, a fundamental point in the quality and in the positive perception of the home, as well as a really specific innovative methodology, which combined avant-garde engineering and craftsmanship.
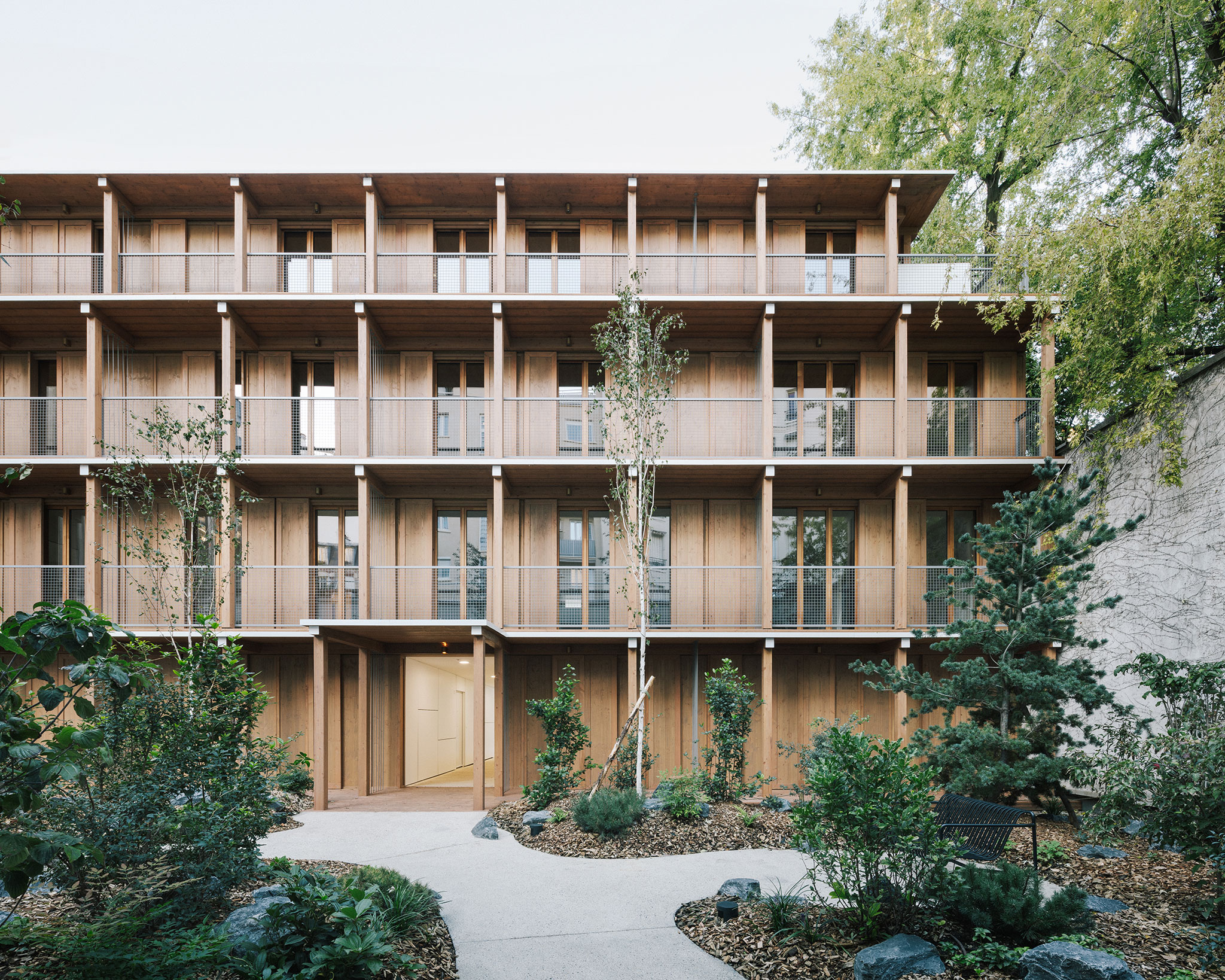
14 dwellings in the heart of a Parisian block by MARS Architectes. Photograph by Charly Broyez.
Description of project by MARS Architectes
In 2012, Mars Architectes was appointed by GECINA to make a study on all his Parisian properties and to identify the areas that could now be built on due to recent changes made to the local urbanization plan of Paris and some french urbanization laws. This project is part of that study.
Finished in October 2020, it is located in the twelfth district of Paris, on the ‘’avenue de Saint Mand,’’ and enclosed at the heart of a block, surrounded by an apartment complex built in the 1970s.
The project makes it possible to completely renew this site, and on a more global level, to think about collective housing and about the environmental approach which are both renewed here to create a new sustainable urban pattern capable of qualitatively growing the city.
Walking in Paris, we sometimes catch a glimpse of its hidden side, when a partially opened porch unveils an unexpected richness, a calm and peaceful atmosphere, precious and vegetal, which gives a particular relish to the Parisian heart of blocks.
This surprise, the poetry of these concealed and glimpsed urban spaces is at the heart of the project.
Thus, from the street, through the residence main entrance, we guess an unusual vegetal density, standing like an invitation. In opposition with the street, the inward courtyard unveils a garden evoking an undergrowth full of ferns, ground-cover plants, resinous trees, and other tall trees, like a transition between two universes: the urban one and the private one.
At the end of a path that weaves through the undergrowth stands the project, a wooden building rigorously structured, evoking Japanese temples, and renewing wise modernity.
The balconies protect the shutters and the woodwork from bad weather, by keeping them set back.
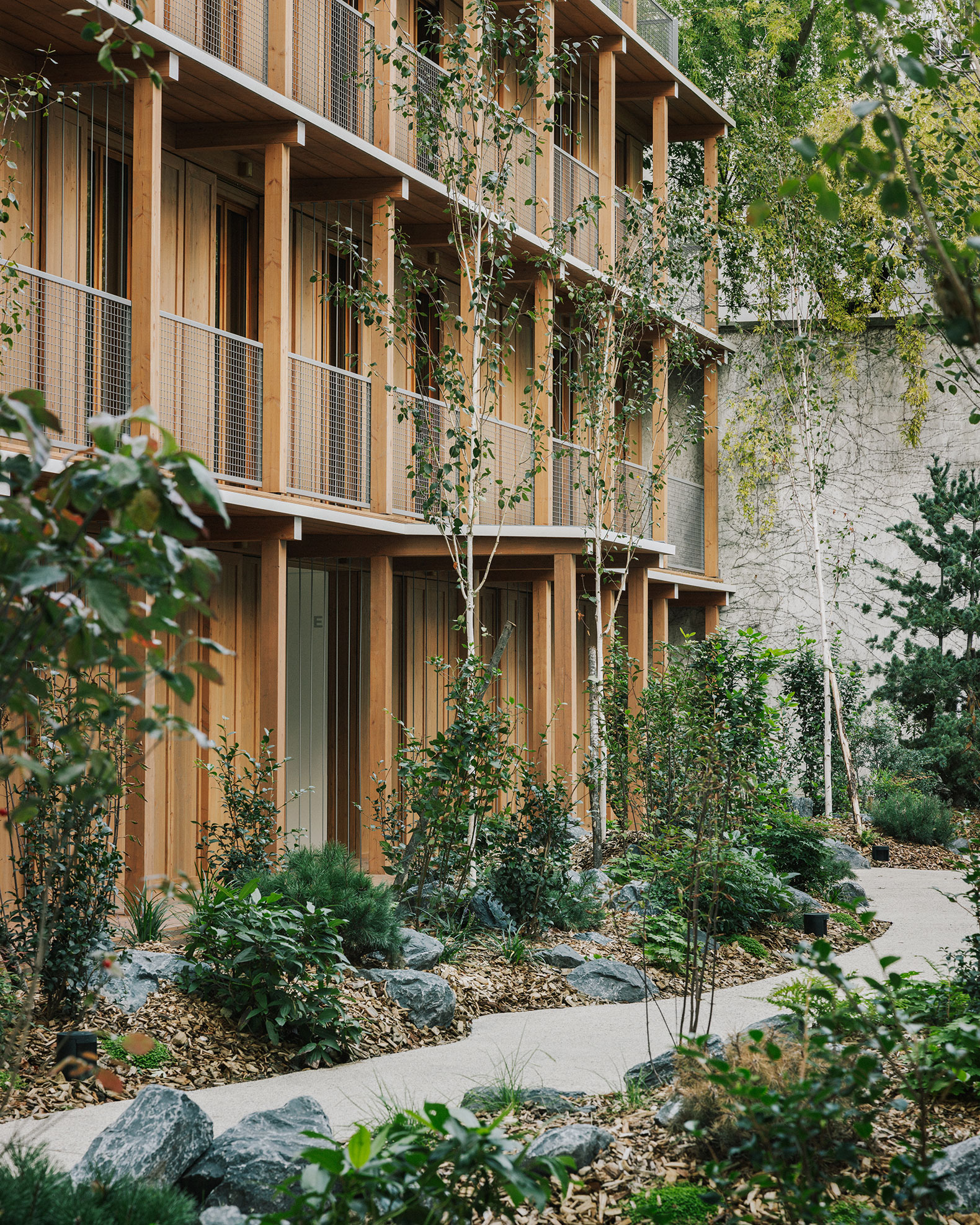
14 dwellings in the heart of a Parisian block by MARS Architectes. Photograph by Charly Broyez.
The endings of structural elements which are confronted with the elements are protected with white paint, thus conferring rhythm to the facade.
Through this rhythm, but also the expression of the structure of the balconies, the choice to keep the assemblies visible and the sliding panels' system, emerges an architectural style that is simple, strong, original, and totally in osmosis with the garden.
This symbiosis between the architecture and its landscape gives an ambience with a particular depth to this place, serene privacy which manages to make us.
At the foot of the building, a canopy seems to signal an entrance. It turns out to be a passage whose whiteness contrasts with the wooded atmosphere of the garden.
This pathway goes through the project and leads to the second level of inwardness, even more secret, which changes our perception of the site, revealing a white courtyard with intimate dimensions, a space shared by all the inhabitants who serve the dwellings through footbridges, as balconies on the courtyard.
From this succession of ambiences emerges the quality of the dwellings. Going home is an interval, a fundamental point in the quality and in the positive perception of a home, a hinge point where the necessary detachment between the intimate and the outside world takes place.
The project had to be exemplary both in terms of usage and environmental issues, following current concerns: quality housing (light, atmosphere, materials) and frugality in their construction and energy consumption.
The open gallery strategy made it possible to design flats that systematically run through the building, an intrinsic quality allowing space expansion, clearance of corridors as well as simple and effective natural ventilation.
The apartment is organized into strips following two orientations:
- On the garden side, the living room and bedroom each have access to the balcony. In addition, they communicate directly with each other through a double system of sliding panels organizing movements between the two rooms fluidly.
- On the white courtyard side, the entrance and the wet rooms all benefit from natural light. The simplicity of this organization allows the fluids to be optimally concentrated in the thickness of a central technical band which also integrates the structure and storage. Just like the living room and the bedroom, all the rooms are connected by sliding panels.
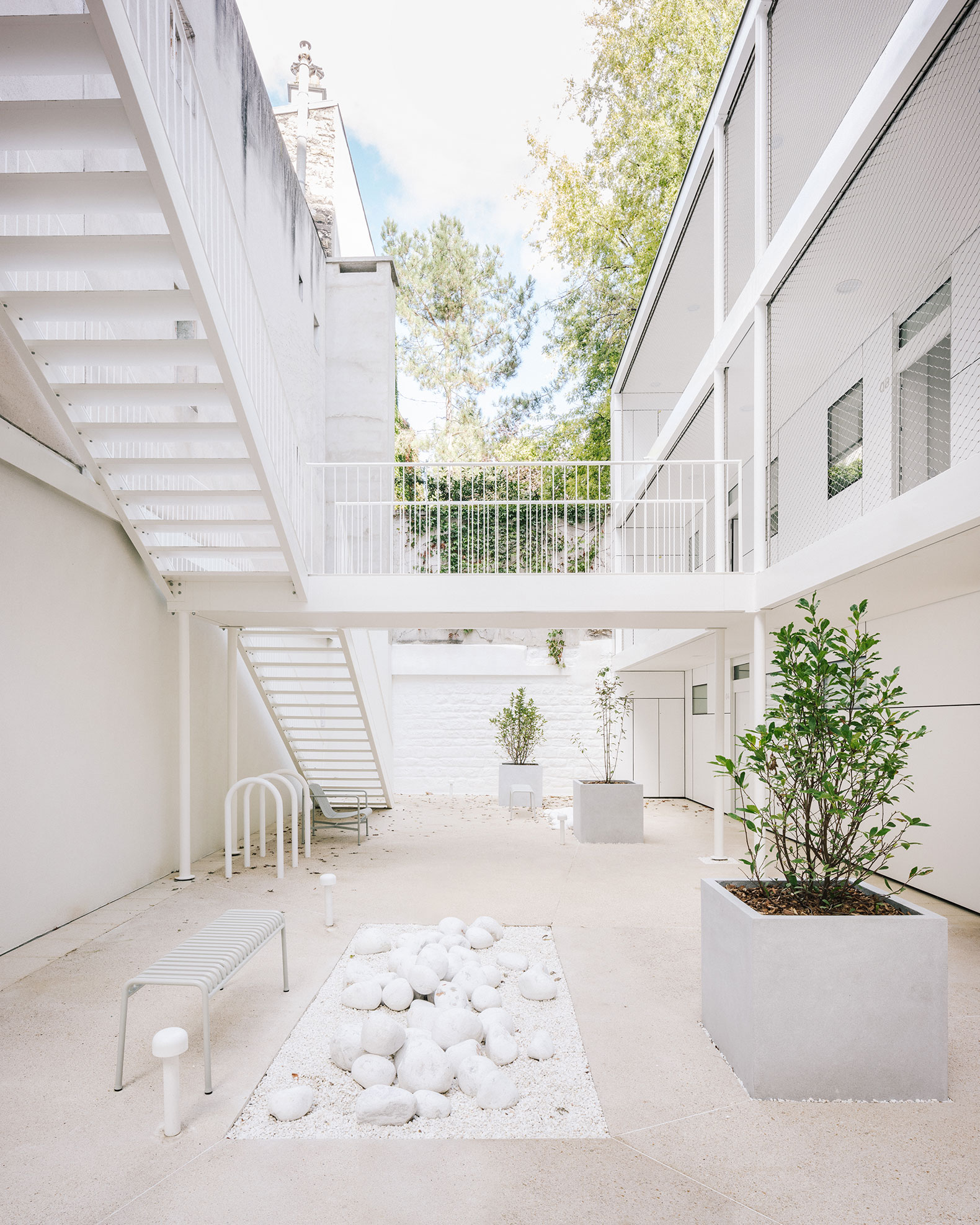
14 dwellings in the heart of a Parisian block by MARS Architectes. Photograph by Charly Broyez.
This construction, in the heart of a Parisian block, separated from the street by an eleven-story building, prohibited any conventional lifting installation and any passage by air. Likewise, the hall of the existing building needed to remain operational for its residents during the construction.
All these constraints led us to carry out this operation by going through the car park connecting the street to the heart of the block via the basement with extremely small dimensions (3.5m wide x 2.3m free height).
In addition to access constraints, there were weight constraints, since the new construction.
Faced with societal ambitions and site constraints (access, weight), we opted for a wooden construction both for the structure and the facade.
Technical innovation is not just about the choice of material: it must be part of its logic of it. While it is essential to work on the origin of the materials to limit the carbon footprint and to move towards the choice of biobased materials that generate jobs that cannot be relocated, it is also essential to pay particular attention to constructive details: assemblies, rhythms, proportions, types of wood… to offer a constructive mode embodied in an aesthetic.
Apart from the inherent quality of wood (carbon dioxide storage,…), the observation of deadlines, the accuracy of the prefabrication, and the quality of the carpenters’ training, this choice became vital in the design of a rational and modular architecture capable of proposing a particular look on the execution and promotion of materials. The added value of wood is compensated by the rationalization of the construction and by the modularity proposed. This projection of a modular structure goes along with the building's mutability by designing open spaces capable of changing during the life of the building.
To construct this building, it was necessary to call on companies that are capable of adapting to the ambitions and constraints of the project, intrinsically: companies that are flexible, creative, and thus innovative. The world of wood construction is rapidly growing and shows a great innovation capacity: here, a design and production through BIM models, custom-made prefabrication in the workshop, optimization of structure elements (weight, dimensions,...), and lifting equipment adapted to the site constraints. Thus, this project required a really specific innovative methodology, combining cutting-edge engineering and craftsmanship.




























