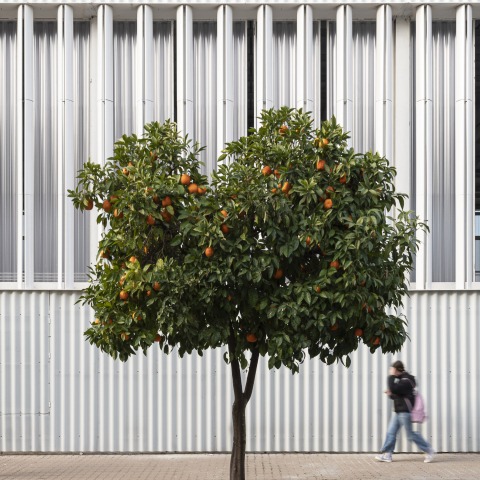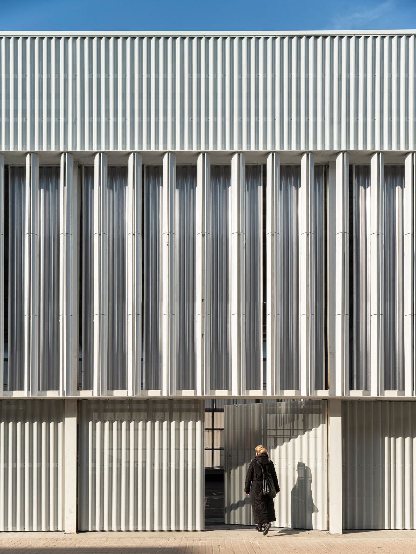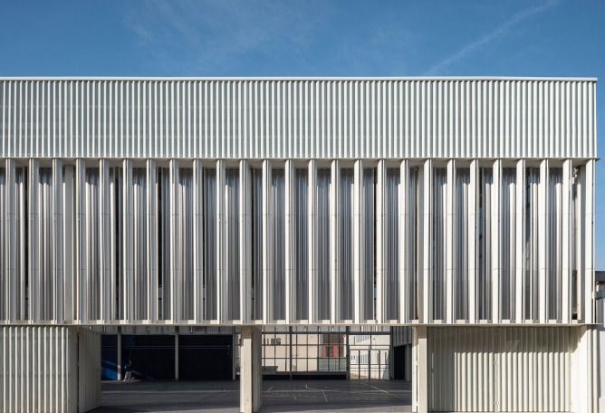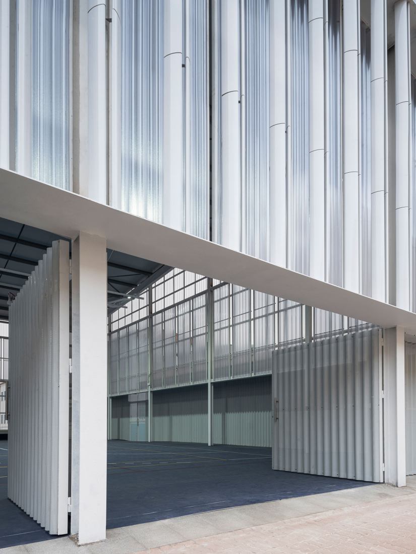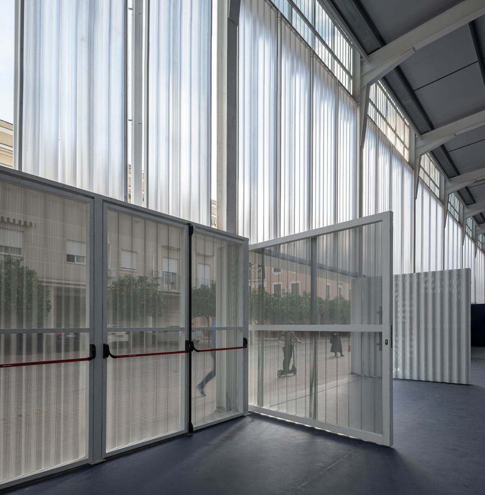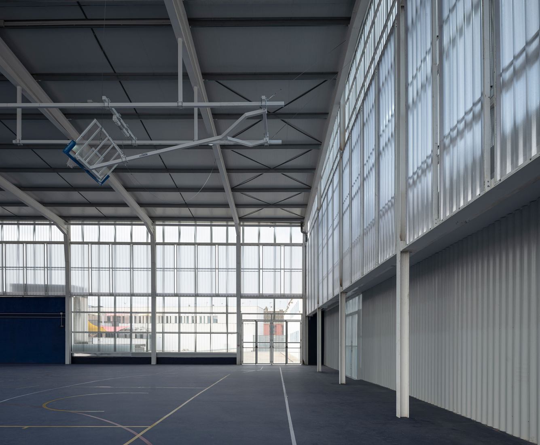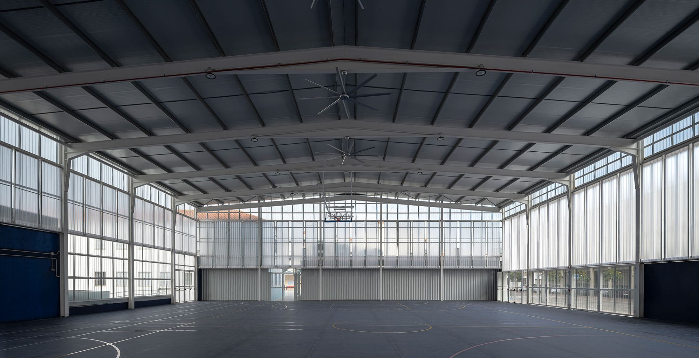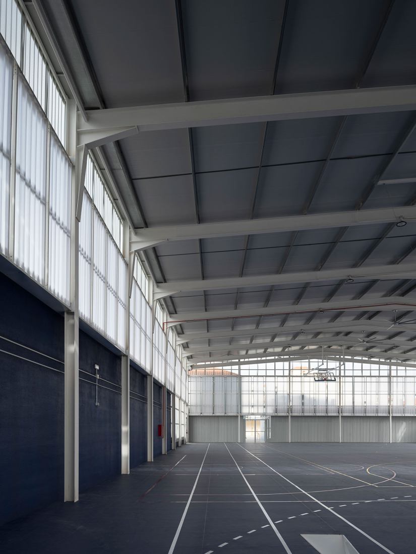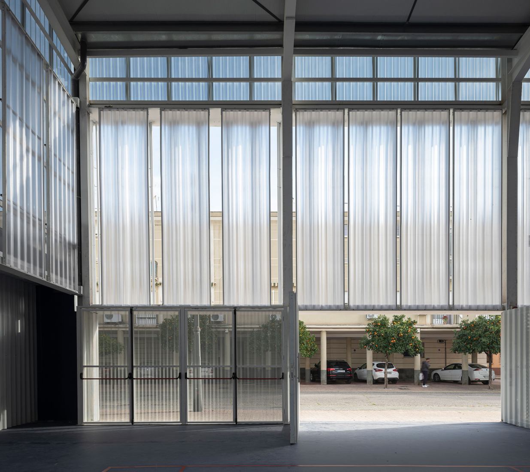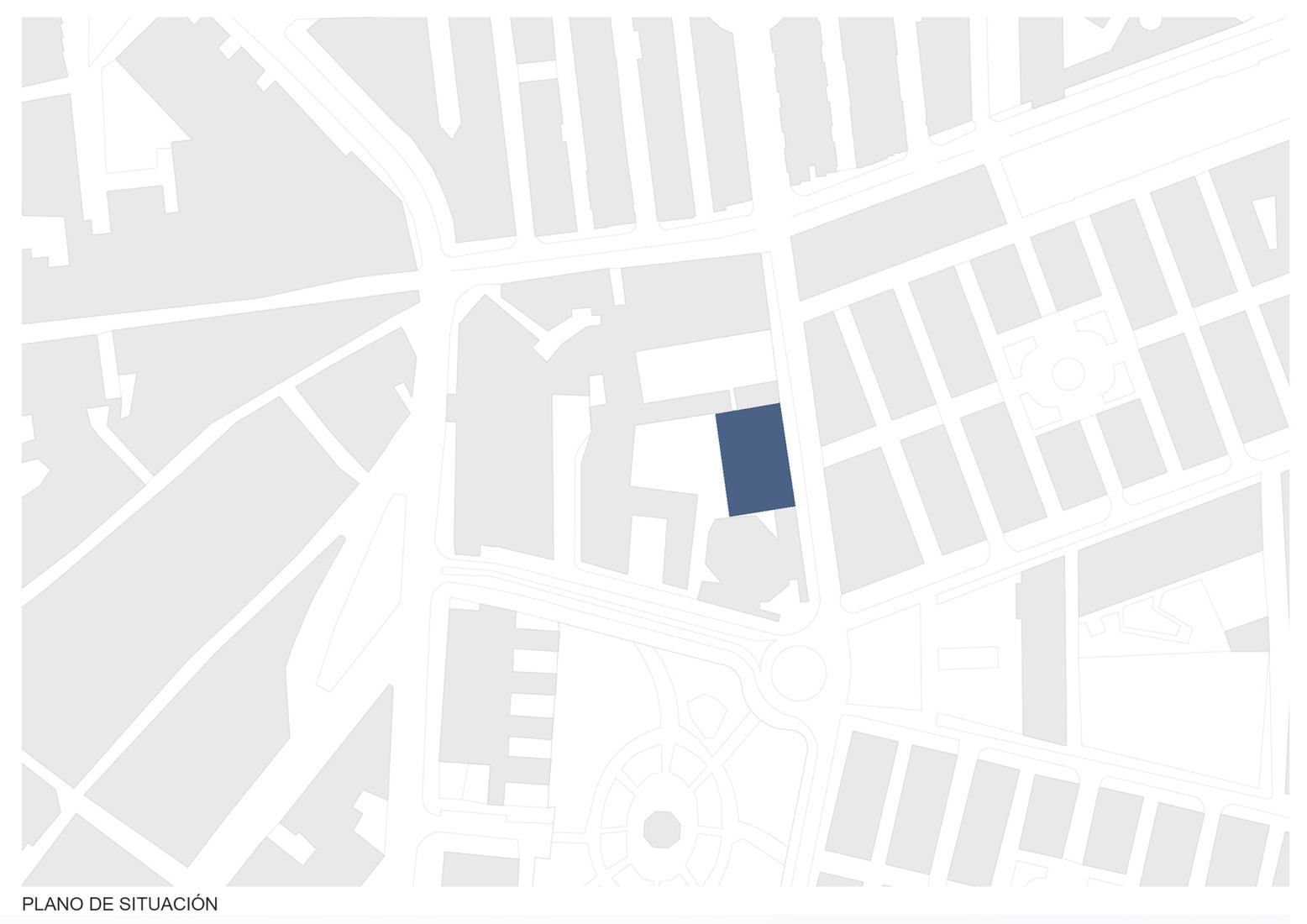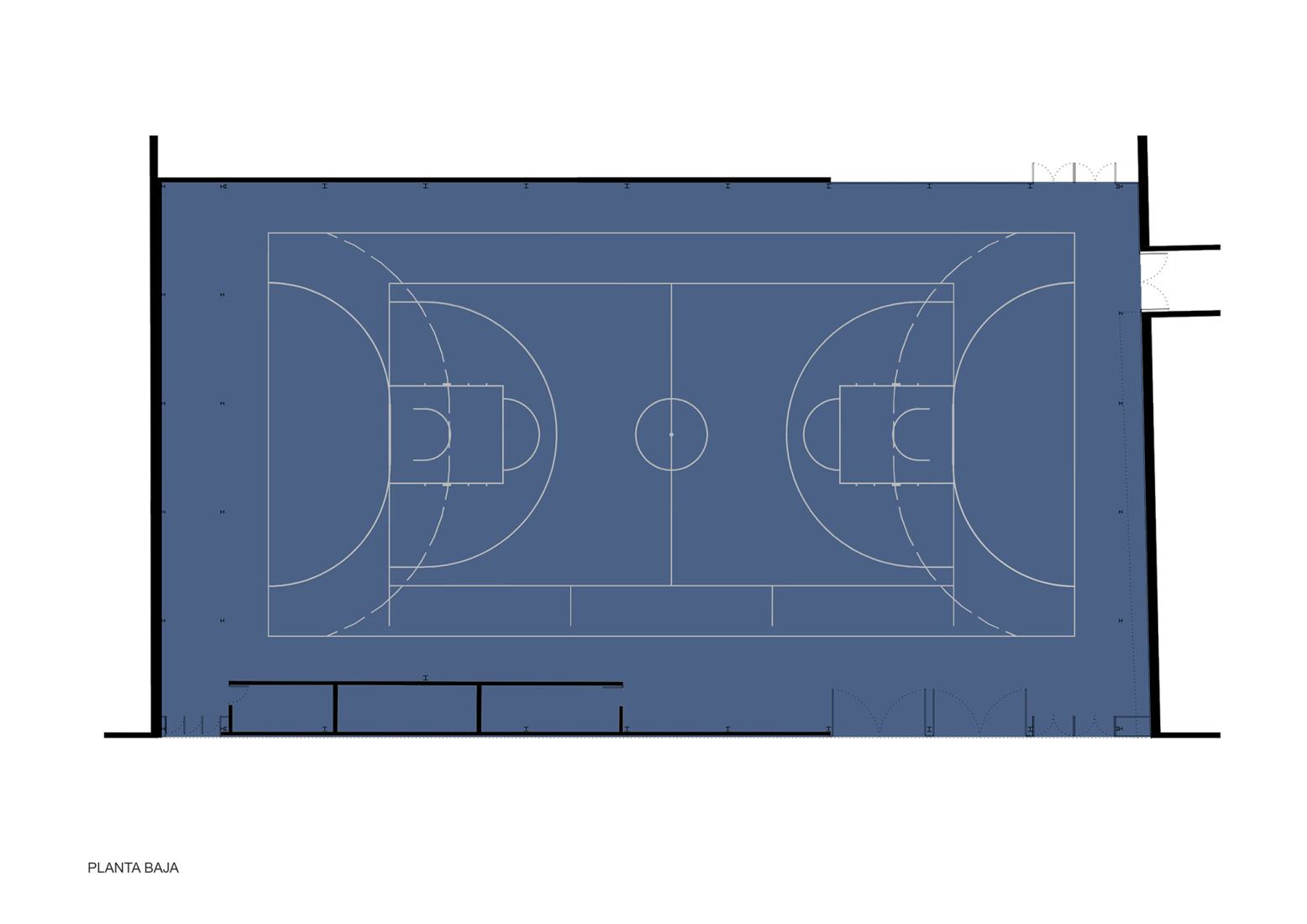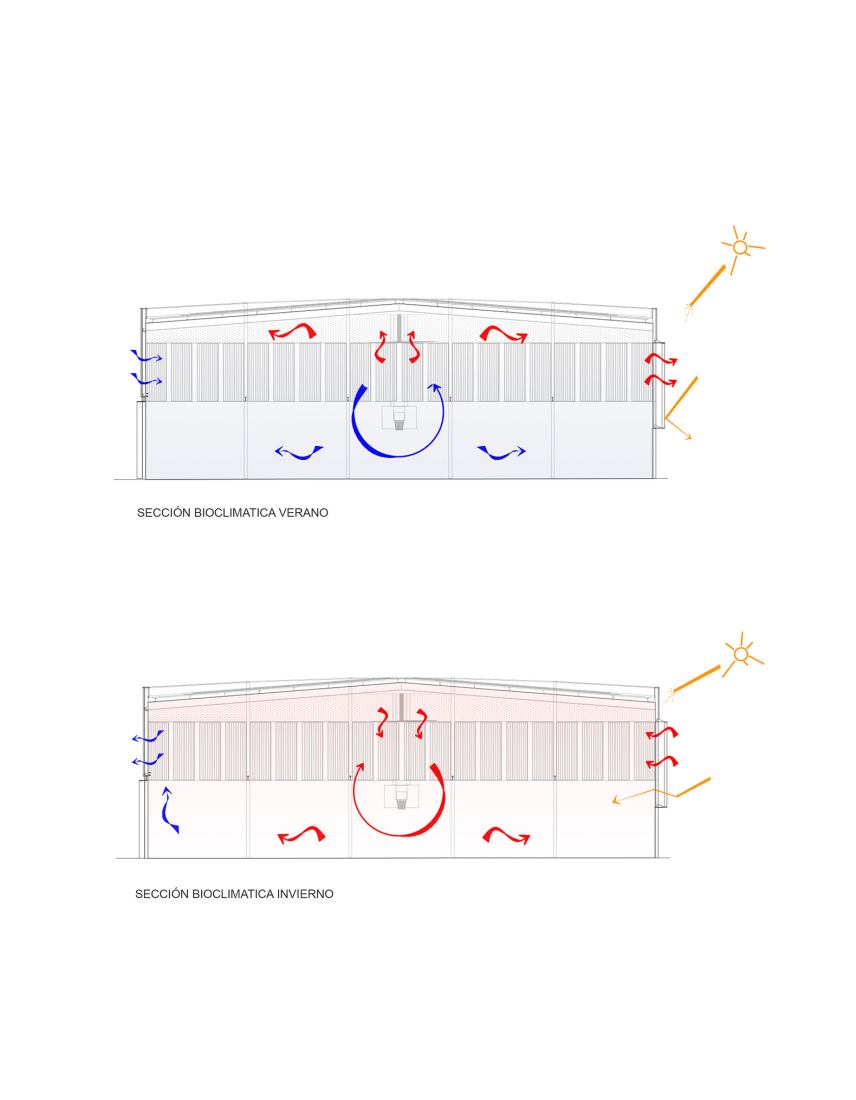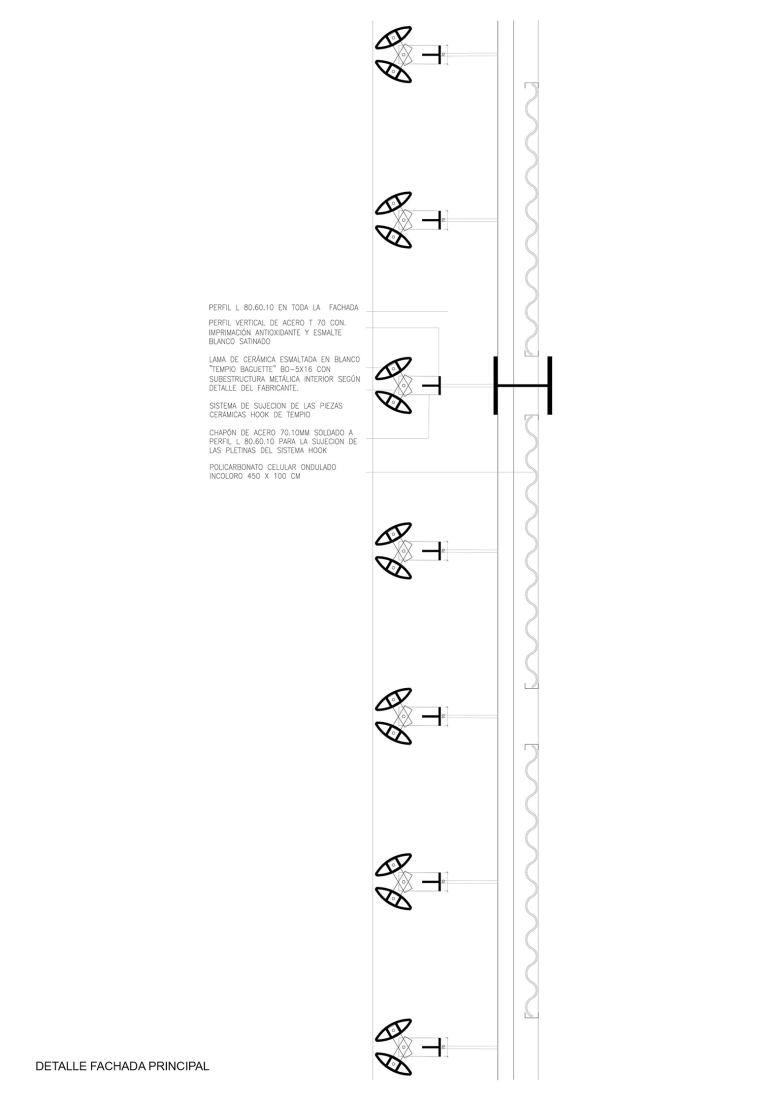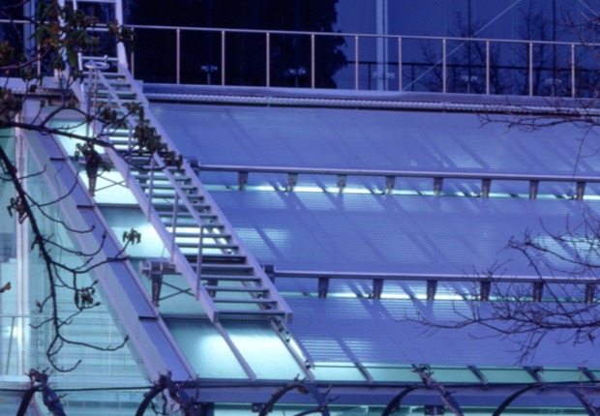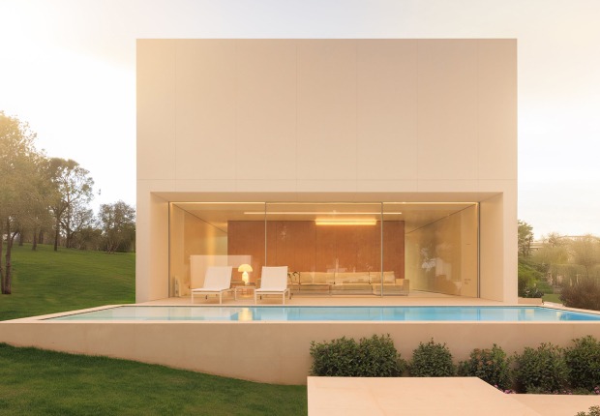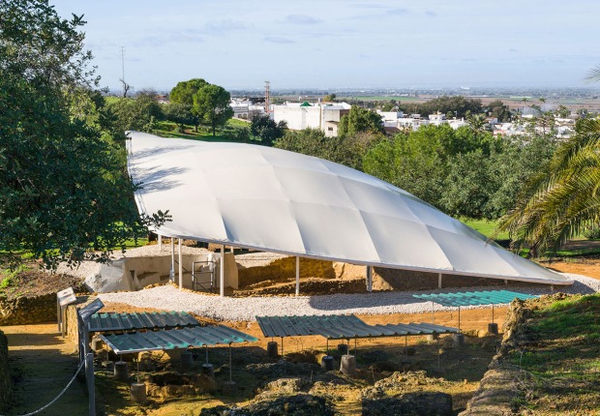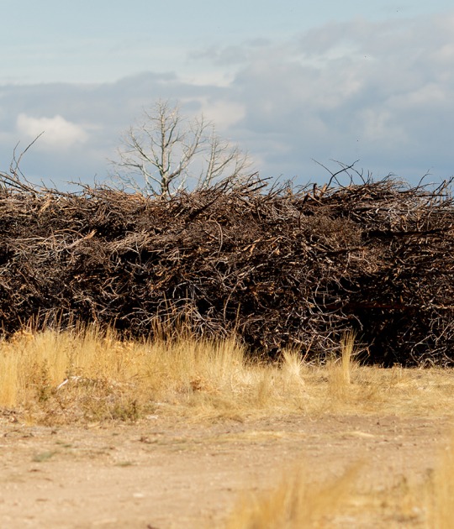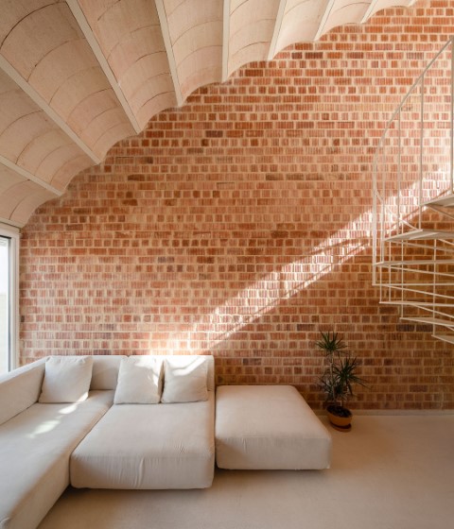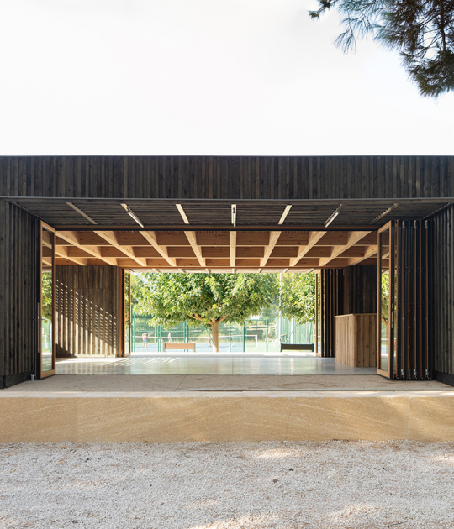The project includes the optimization of the existing metal structure. It also creates an envelope that combines different materials, such as ceramic, polycarbonate and perforated corrugated sheet metal, with the aim of reducing the building's environmental footprint and putting into practice sustainable construction techniques.
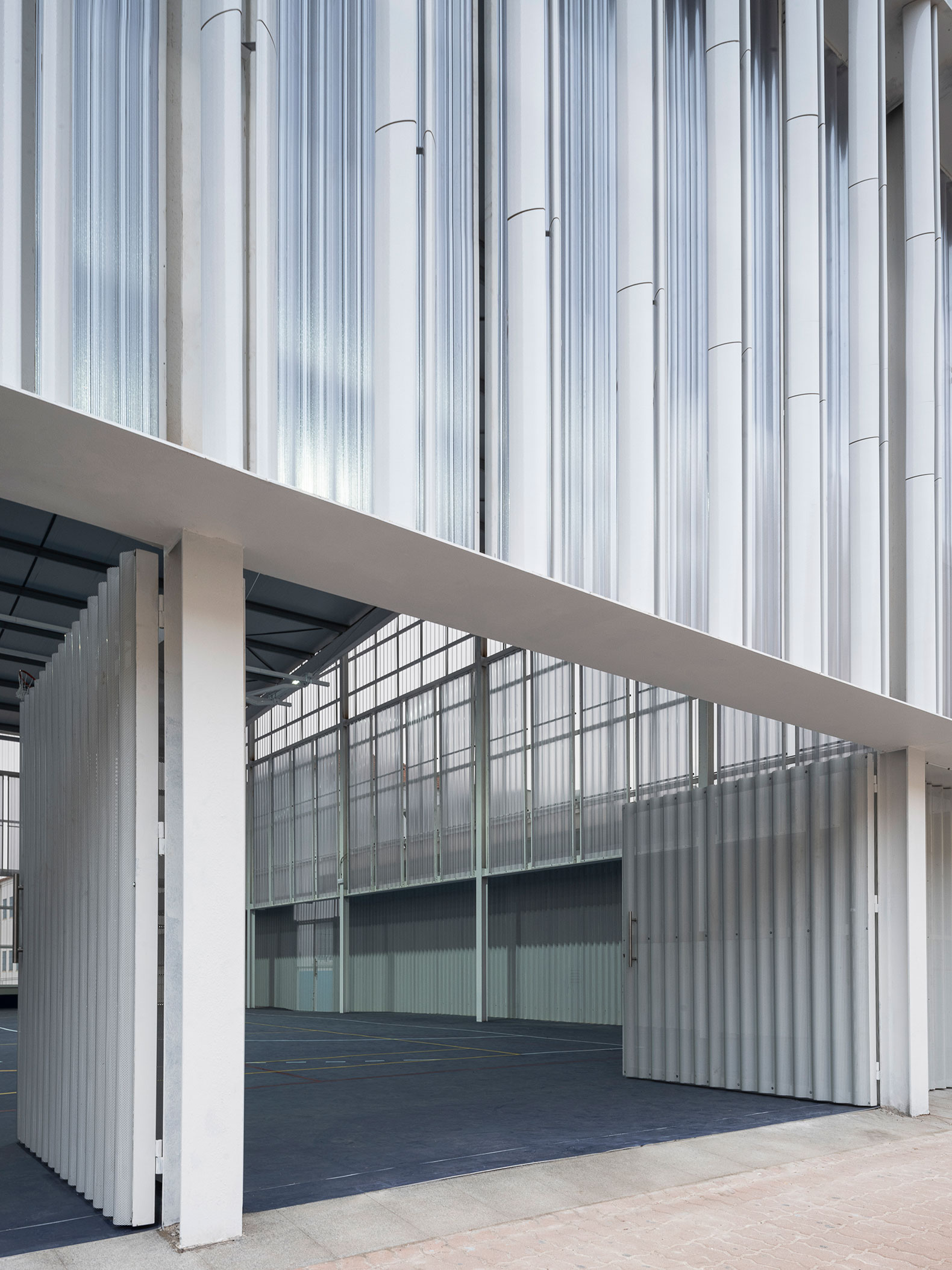 Ferrobús Pavilion by Eovastudio. Photograph by Fernando Alda.
Ferrobús Pavilion by Eovastudio. Photograph by Fernando Alda.
Project description by Eovastudio
The project to reform and improve the sports pavilion at the CEIP Ferrobús, located in Palma del Río, Córdoba, has as its central objective the creation of a versatile and sustainable community space. Currently located on Avenida de la Paz, a comprehensive transformation is proposed with alternative access via Avenida República Dominicana, facilitating its use by associations and organizations outside of school hours and extending its benefits to the entire population.
The social aspect of the project stands out in the flexibility of the needs program, designed to host various sports activities and events that will not only benefit the educational center, but will also enrich the social fabric of the disadvantaged area of the V Centenario. The idea is to create a Multi-Use Pavilion that is an inclusive meeting point for the community, encouraging participation and promoting a greater sense of belonging.
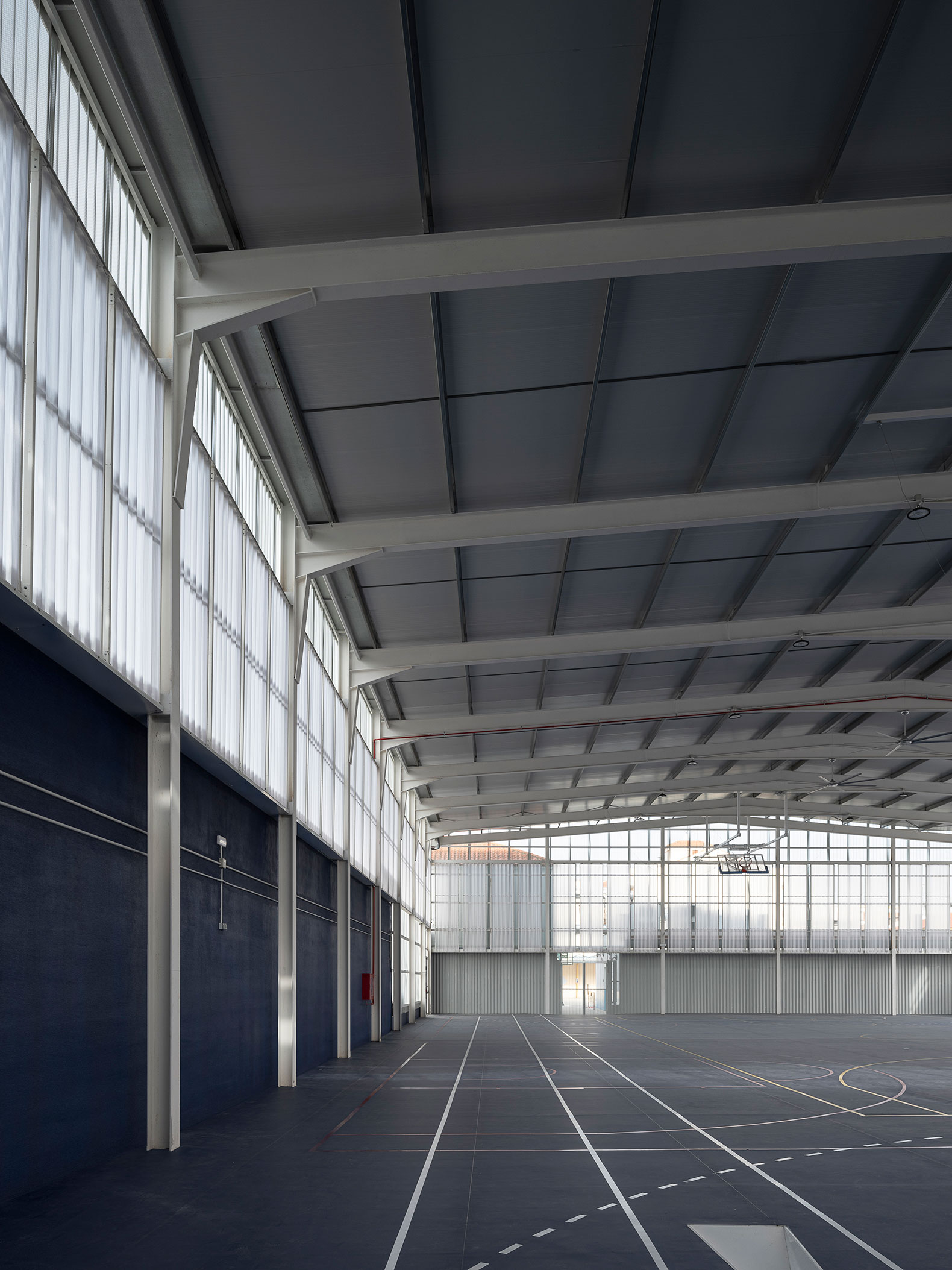
Ferrobús Pavilion by Eovastudio. Photograph by Fernando Alda.
In terms of sustainability, the project embraces energy efficiency and harmony with the environment. The proposal includes the optimization of the existing metal structure and the application of an envelope that combines enameled ceramic, polycarbonate and perforated corrugated sheet metal. This design not only complies with regulations and functional requirements, but also contributes to reducing the building's environmental footprint, highlighting its commitment to sustainable construction practices.
The building envelope, composed of a vertically fixed glazed ceramic lattice façade, reflects the commitment to thermal and acoustic efficiency, while prioritizing the entry of natural light and ventilation, reducing dependence on additional systems for thermal comfort. This approach highlights sensitivity towards environmental sustainability, seeking to minimize the impact of the building on the environment.
The decision to reinforce the main facade with resistant materials responds to the need to protect the pavilion from possible acts of vandalism, thus guaranteeing its durability and functionality while the addition of an artistic chromatic design for the sports courts complements this practical measure by creating a attractive and stimulating interior environment for users.
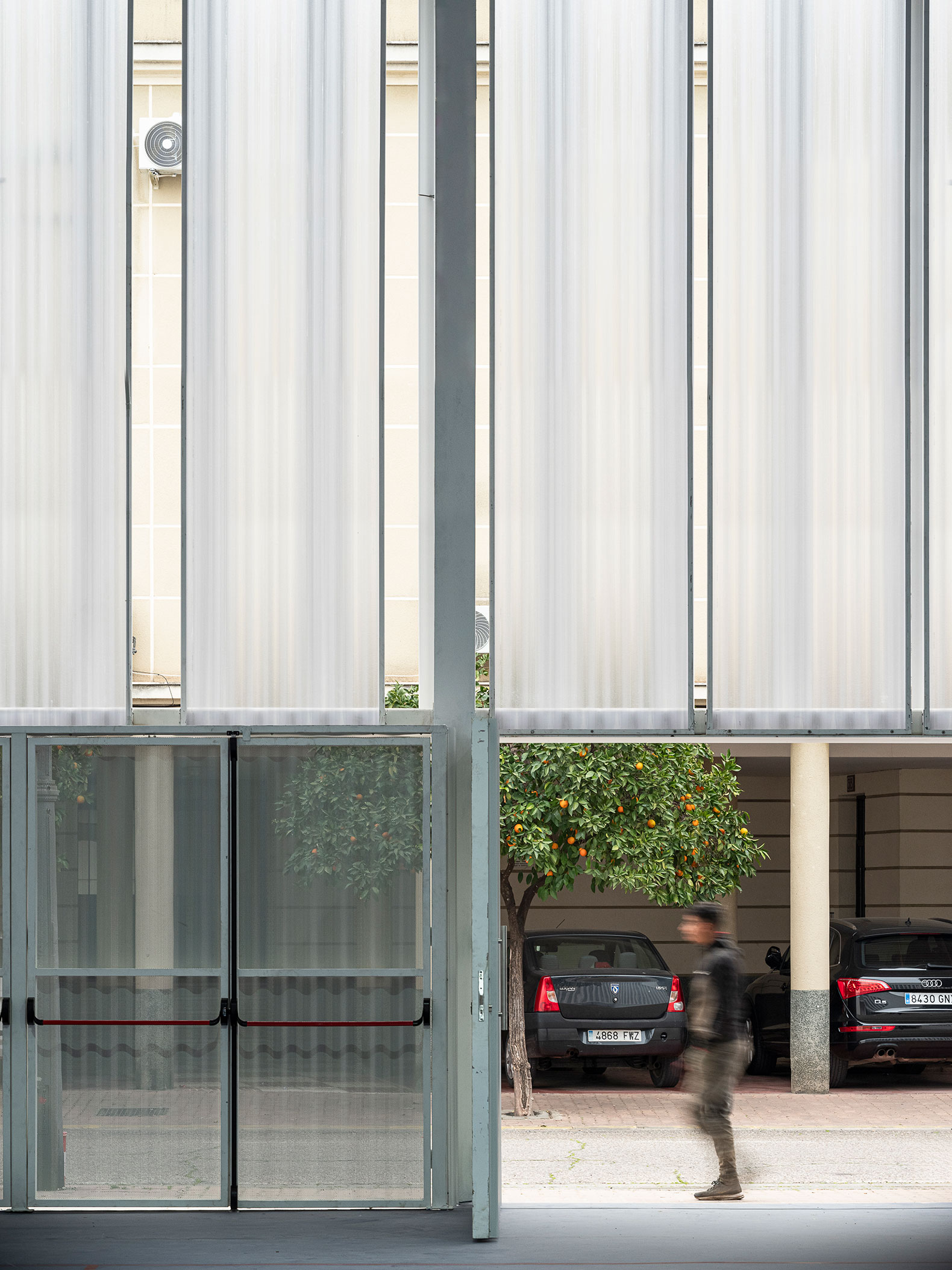
Ferrobús Pavilion by Eovastudio. Photograph by Fernando Alda.
The improvement of sports facilities, including new courts and storage spaces, reinforces the social nature of the project by offering the community a more complete and accessible sports environment. The optimization of accessibility, with access from Avenida República Dominicana and direct connections to the center's playgrounds, underlines the concern to ensure that all people, regardless of their abilities, can fully enjoy the space.
In addition, the conditioning and installation of systems will be carried out with a sustainable approach, implementing efficient technologies in lighting, ventilation and fire protection. This not only improves the functionality and safety of the building, but also demonstrates a continued commitment to environmentally friendly practices.
The project not only seeks to revitalize the sports pavilion, but also emphasize its social impact and commitment to sustainability. By creating an inclusive and environmentally conscious community space, it is hoped to improve the quality of life of residents and promote a stronger, more sustainable community in the long term.
