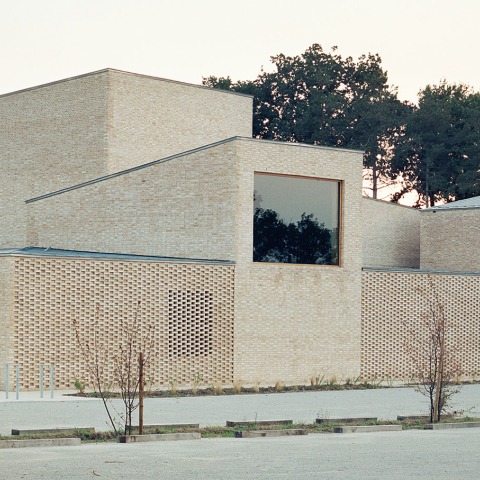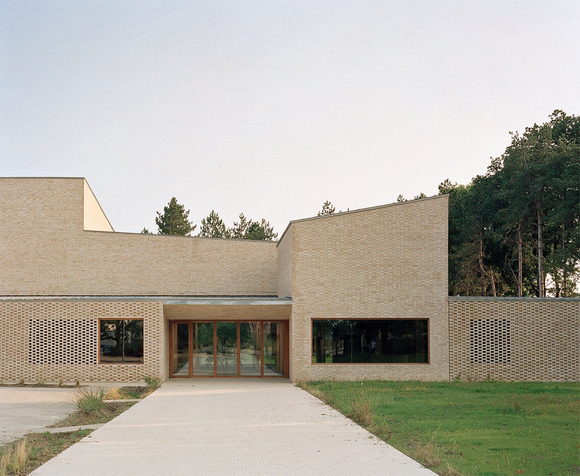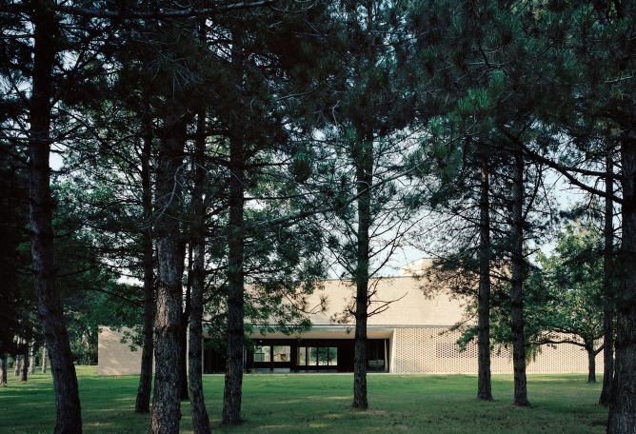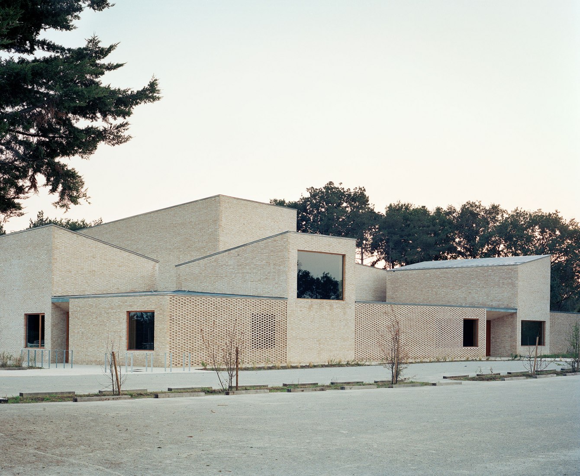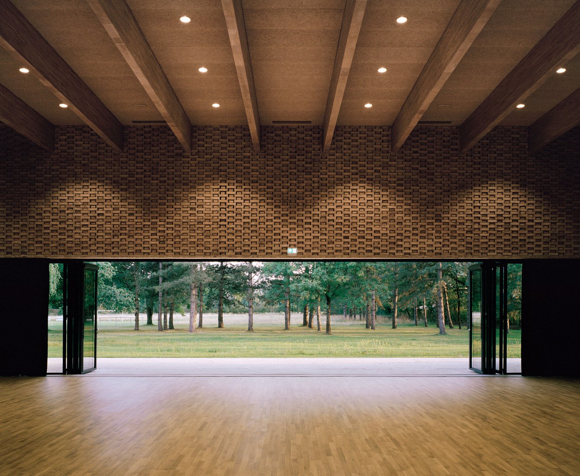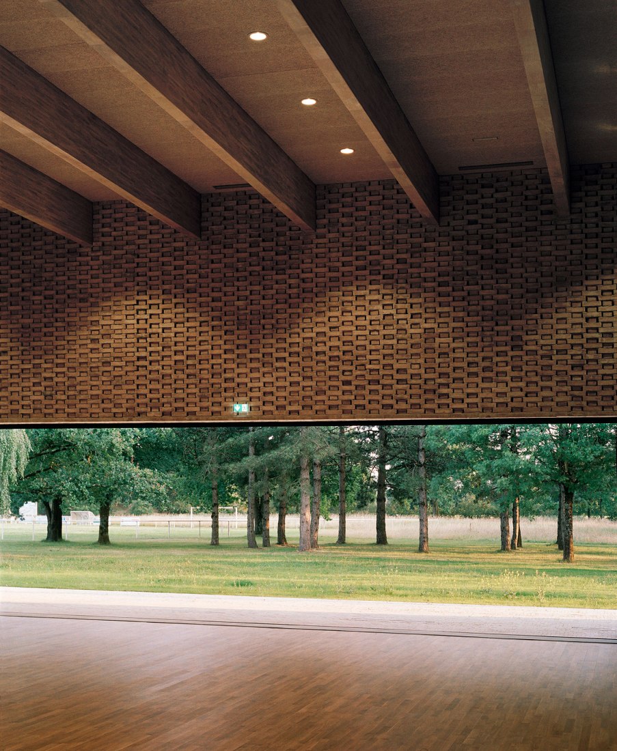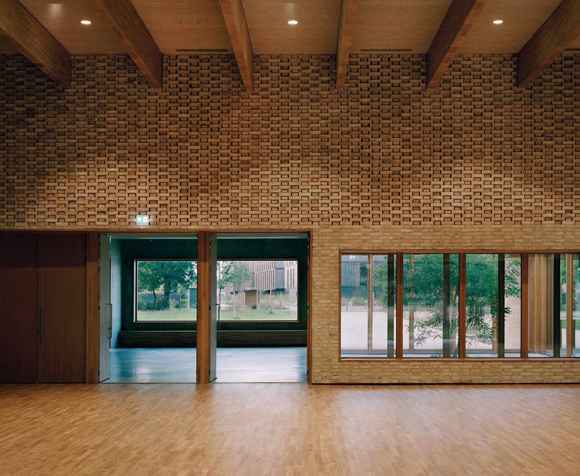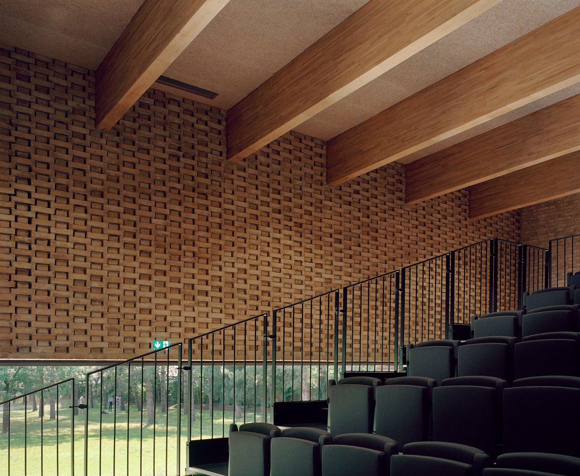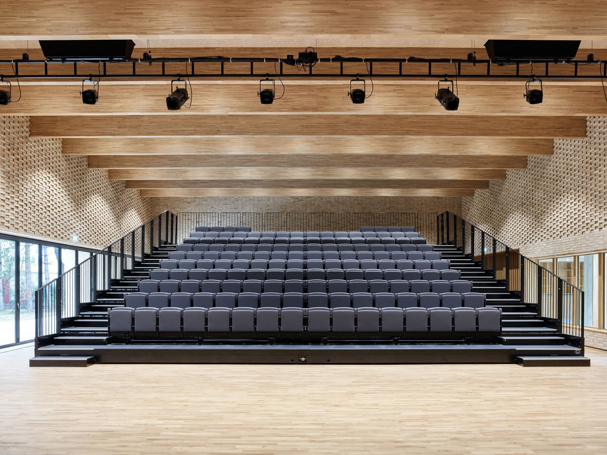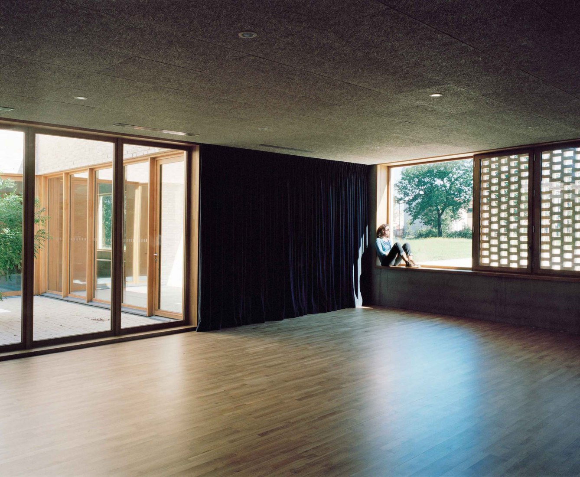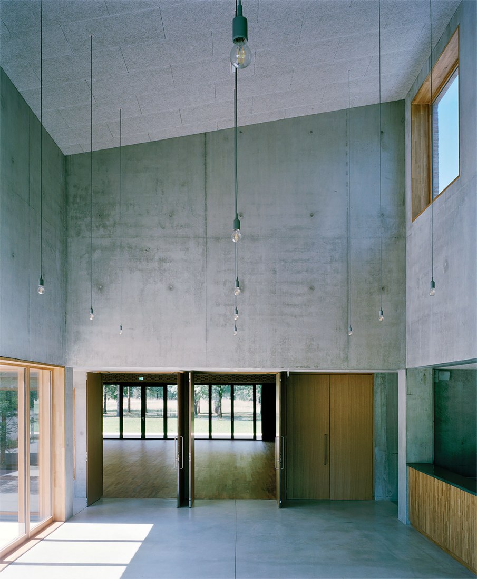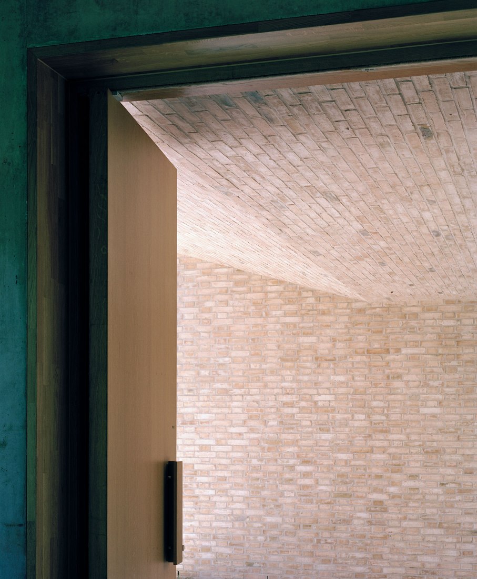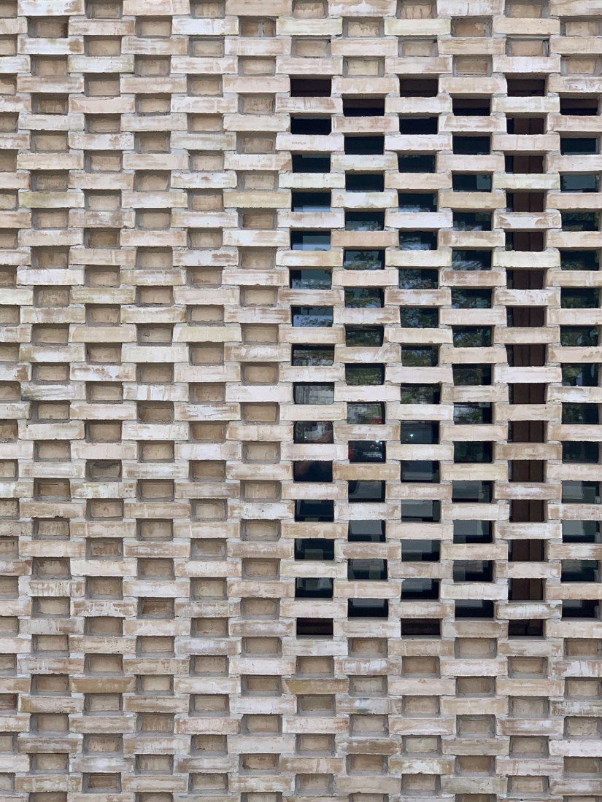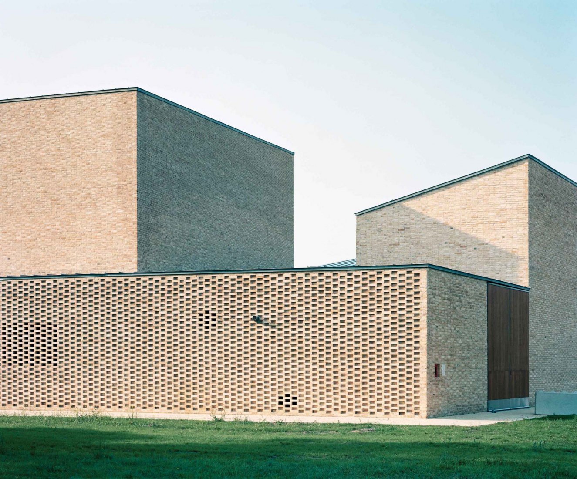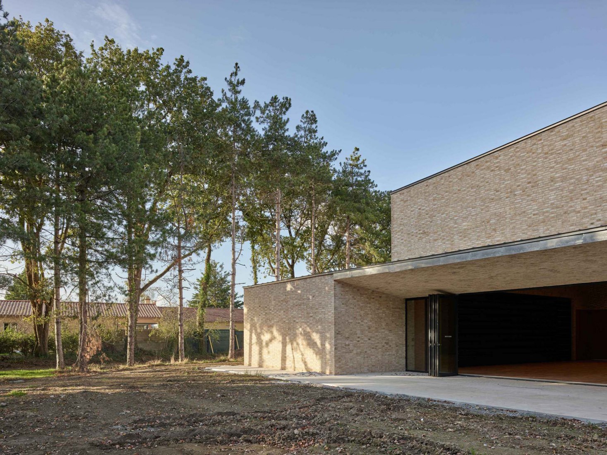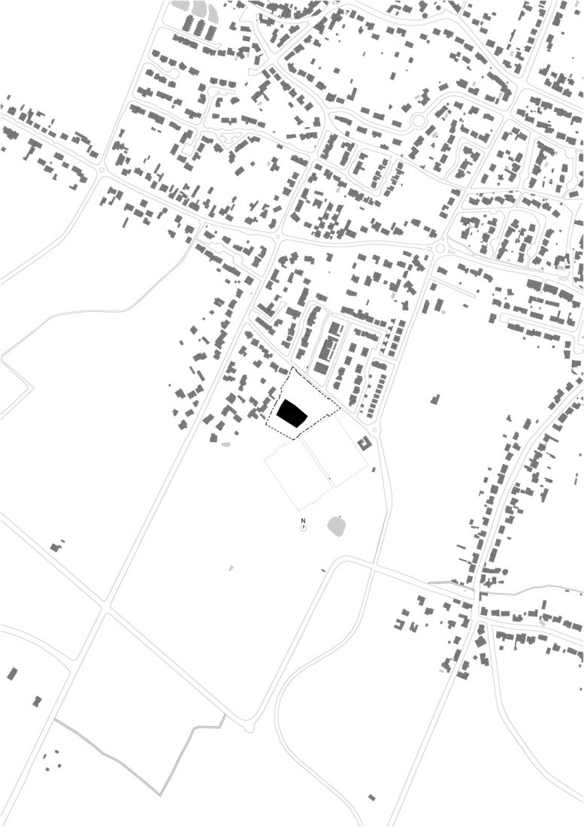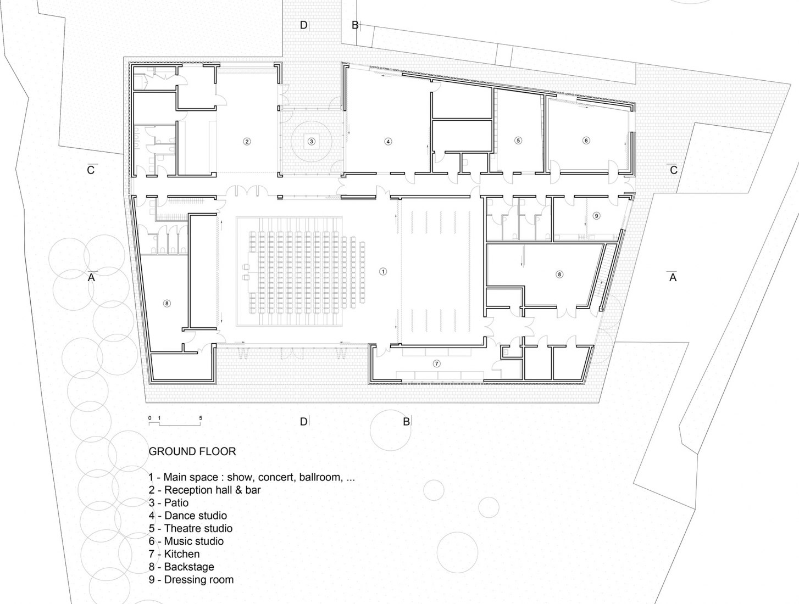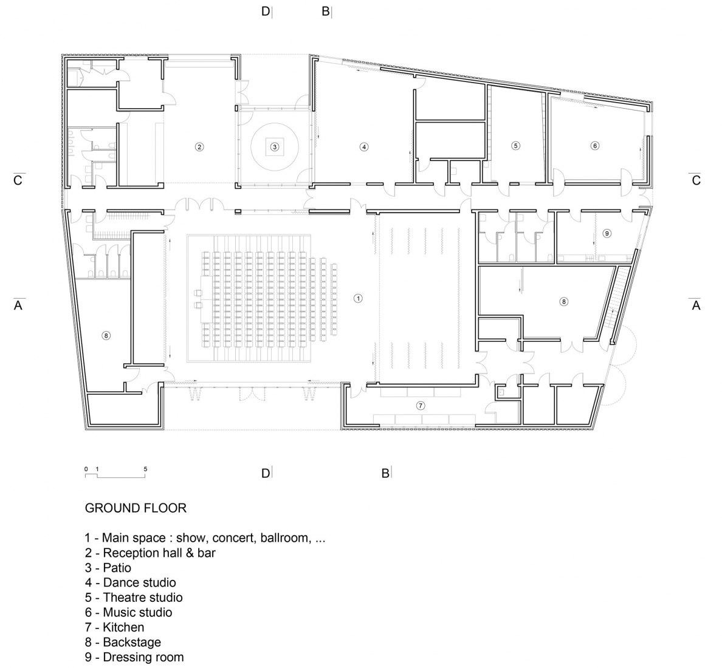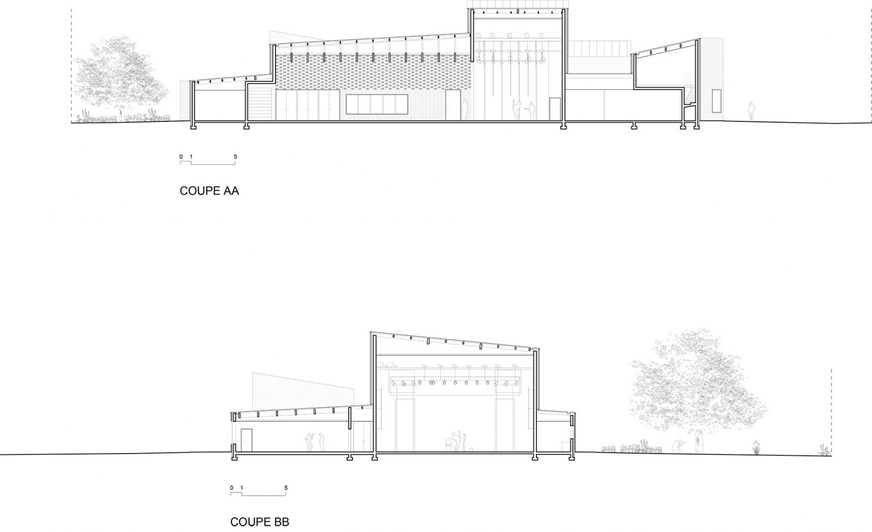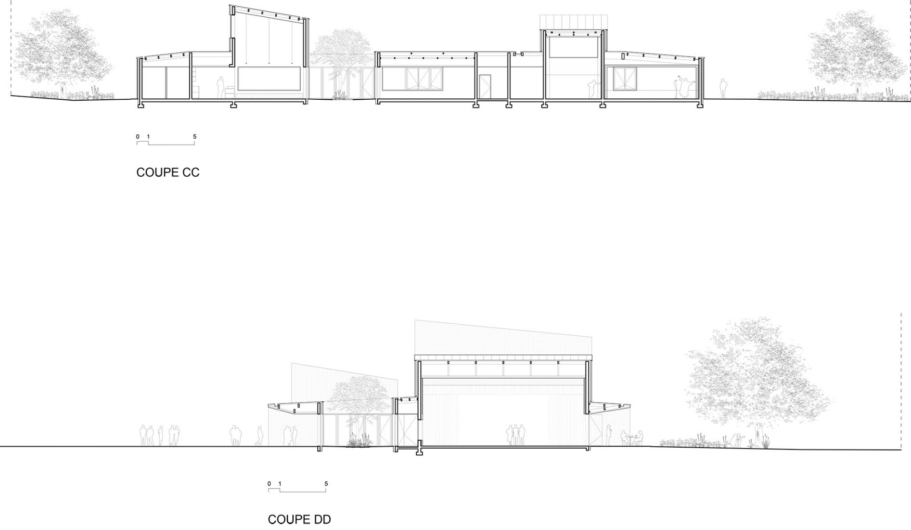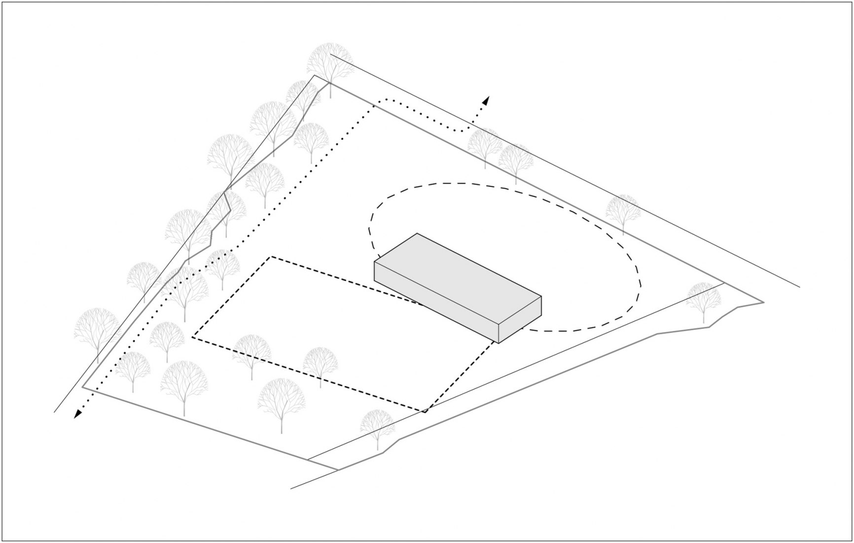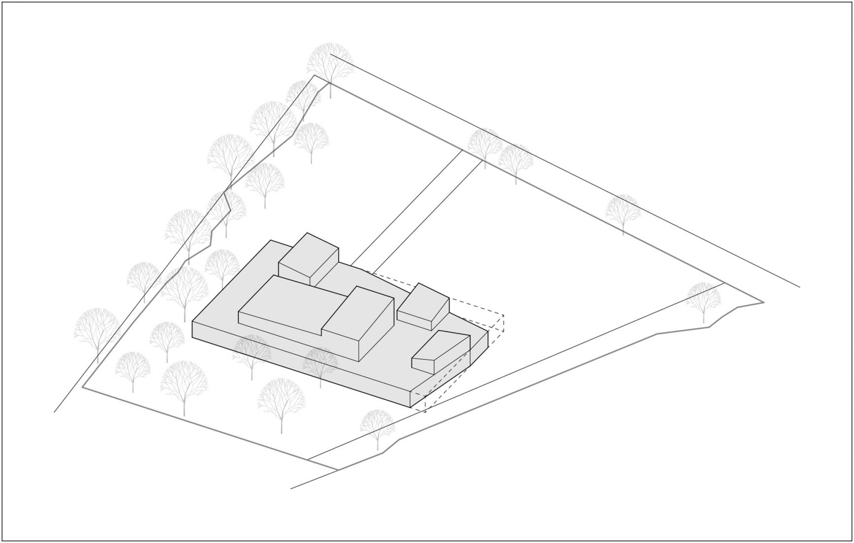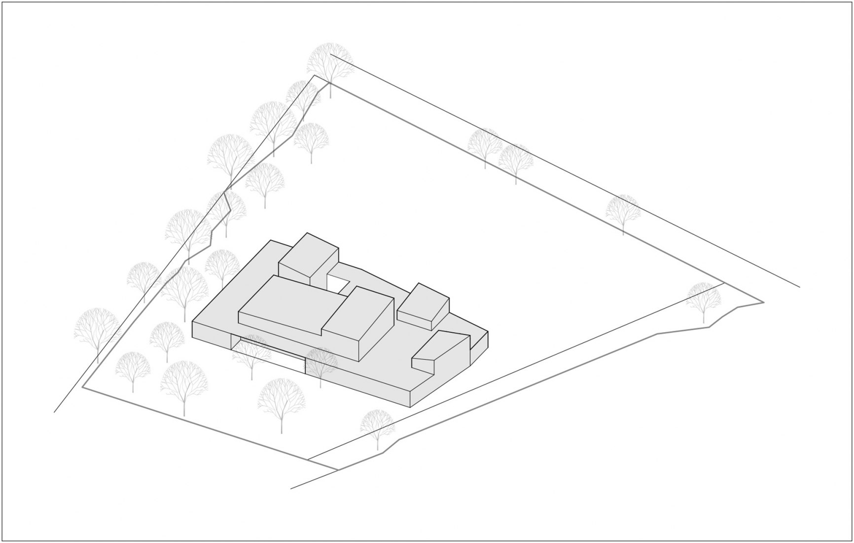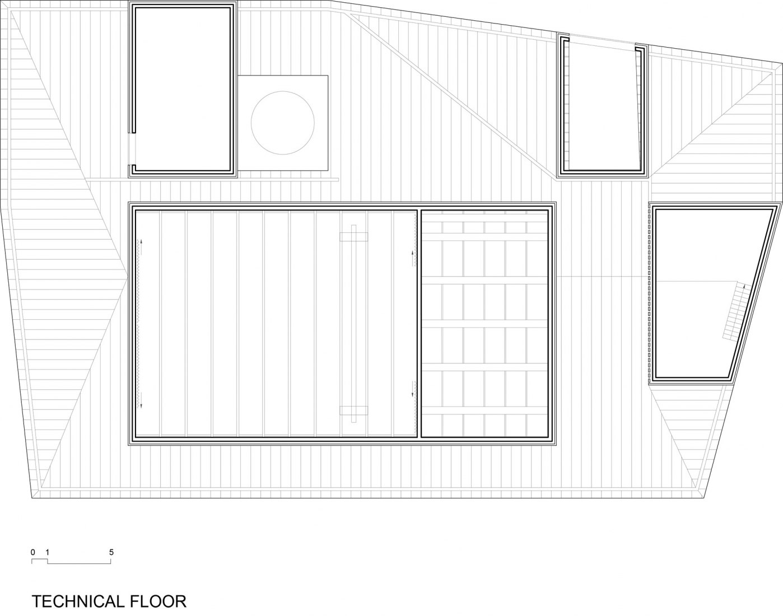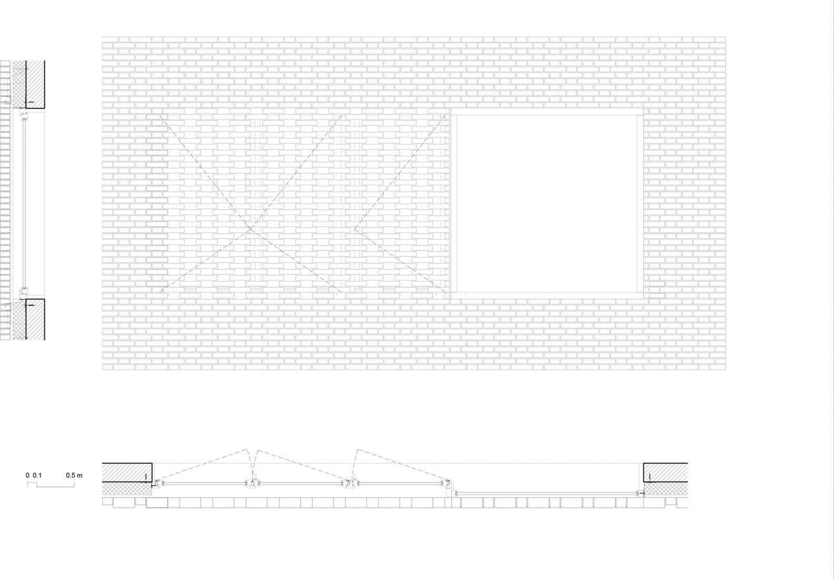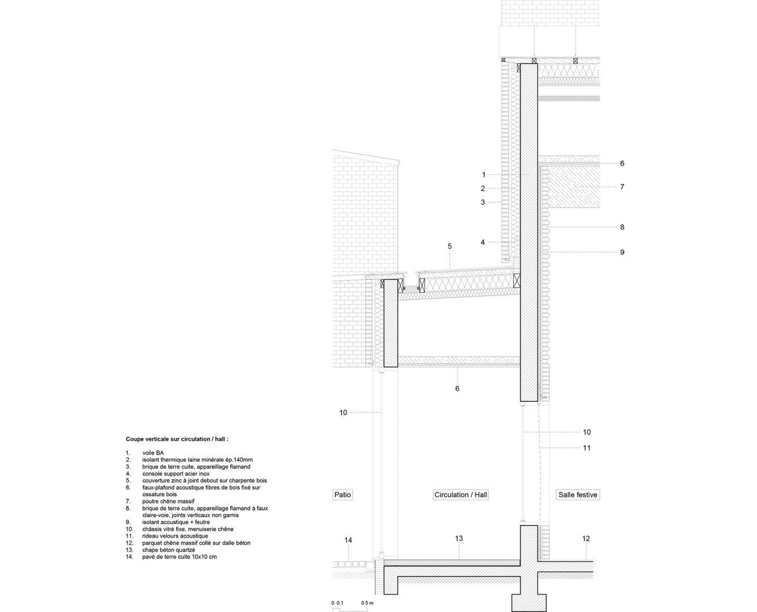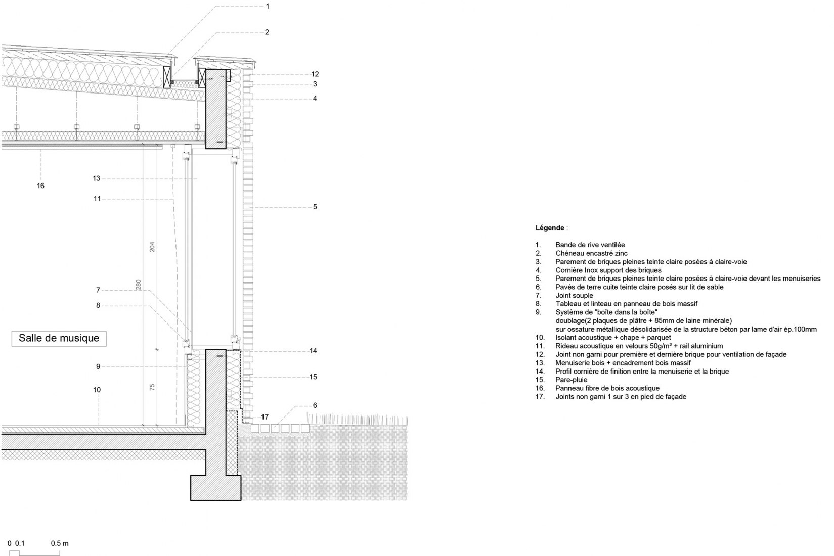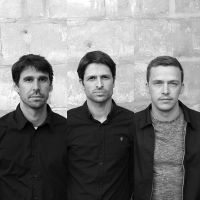However, beyond the public use offered by the new building, the shape and volume of the building allow for fluid integration into the environment and propose a clear identity for the center.
The raw and sustainable materials that manage to reduce maintenance costs are used mainly as a tool to propose a sober and timeless contemporary architecture, both inside and outside.
Description of project by RAUM architects
A soft integration in the landscape that accompanies the development of the city.
Neither in the center of the town, nor really on its outskirts, regarding the urban development of the northern part of the street Pierres blanches, the location of the project offers the opportunity to reinforce the development of the city by asserting the public character of this facilities and equipment.
The integration of the center in the project’s site aims to answer the following objectives.-
- Reinforce the landscape continuity between the North and South.
- Allow, through the implementation of the project and its relations to outdoor spaces, the acoustic protection of the neighborhood.
- Offer a place-identity of this new associative and cultural center by promoting the development of the sports center.
- Create on the opportunity provided by the existing landscape: a quality green space on the South part of the plot.
Strengthen landscape continuity between the North and the South part of the plot.
The eastern development of Saint-Jean-de-Boiseau follows the trajectory of the D58 road with the growth of a parcel fabric constructed by long narrow perpendicular plots composing a relatively homogeneous diffuse urban fabric.
The development of the housing at the north part of the Pierres Blanches street and the continuation of a subtle path linking North / South, through the alley Path of resistance, offers the opportunity to continue this walkway and the green corridor that accompanies the latter.
Distance the noisy areas from the neighbourhood residents.
Beyond the quality of access (bicycles and pedestrians) for the residents, the clear affirmation of this continuity in the landscape offer, on the model of hedgerows, a real delimitation between the pole of public facilities and the nearby housing.
General principles of implantation integrate not only the plot in the site, reasoning at the city-scale, but also permit to distance noise-exposed areas from the housing nearby.
A new polarity of public life.
The implementation of the project near the wooded area offer a high quality of use to the outdoor spaces of the activities room. The treatment of the interface between the street and the cultural center is thought in the continuity of the existing, perpendicular to the street, plots in order to avoid ‘excluding’ the project by too many successive visual plans : 4 strips of landscaping clearly connect the project to the street offering, each one of them, a specific use.
- To the west, along the walkway.- the created green space offers generously a continuity with the wooded area.
- Face to the main entrance.- the forecourt, stretched towards the street provides easier access for pedestrians / cyclists avoiding dangerous circulation in the car park.
- To the East, a parking area is created near the sports fields.
The dispositon of the project in the plot and the landscaping of the outdoor spaces aim at supporting a diversity of uses by offering a new public space of quality and by supporting a future evolution of the sports center and the whole area to the east part of Saint-Jean-de-Boiseau.
“The contemporaneity of an architectural writing, sober and playful ”
Beyond the public use offered by the new activities Hall, form and volume of the latter, allow a smooth integration into the context environment and propose an identity of an affirmed event character.
Raw and sustainable materials (terracotta, concrete, wood) minimize the costs of maintenance but are mainly employed as a tool for proposing a sober and timeless contemporary architecture.
The quality of these materials structures the ambient environment, both inside and outside and fully participates in making singular the project and its «atmosphere»: the sobriety of the noble materials gives to all spaces the solemn character needed for certain uses but also allows to highlight the quality of space assets.
The major reception areas (hall, reception hall, meeting room, music room) benefit from very high ceilings and generous openings that frame the landscape, and allows to witness the important porosities that are created between indoor spaces and outdoor spaces of differentiated qualities in use.
These two architectural instruments, form and material experimentations, participate fully in the proposal of a coherent volumetric heterogeneity, which offers in a monolithic volume plural interpretations of the functions and the uses of the center putting it in a larger geographical context.
