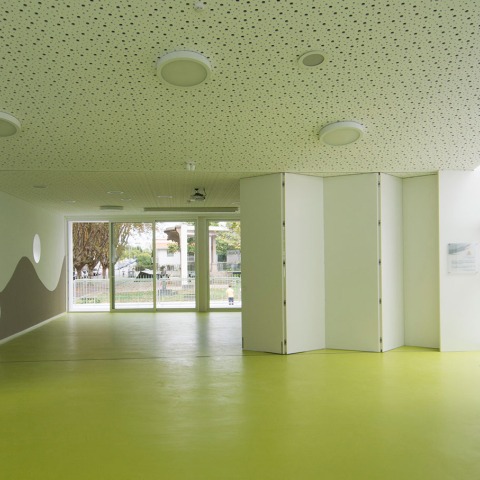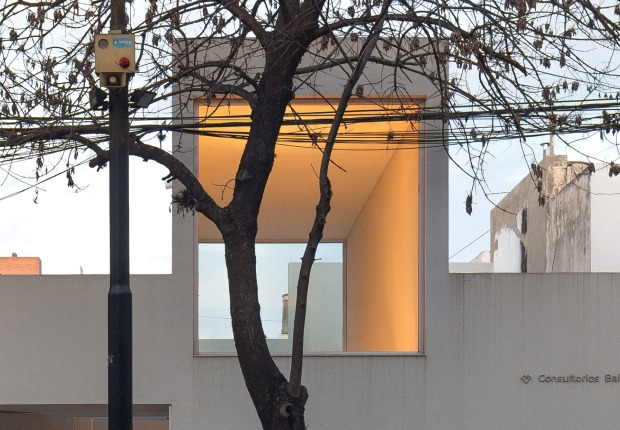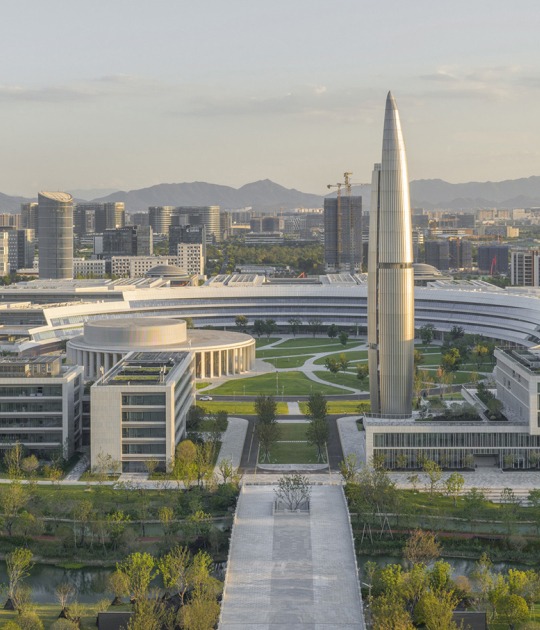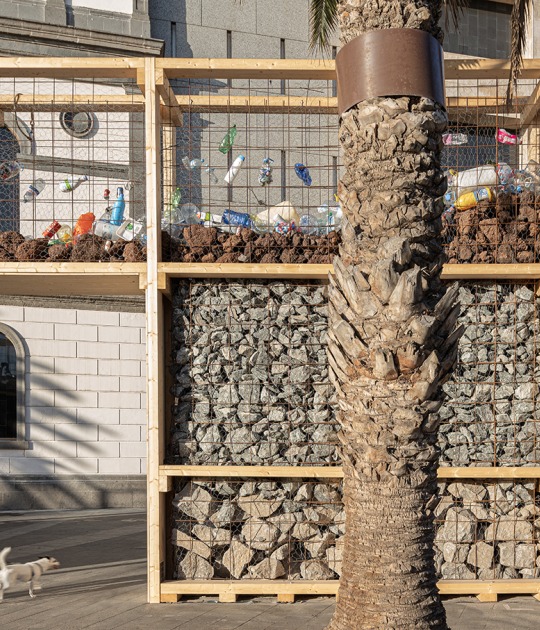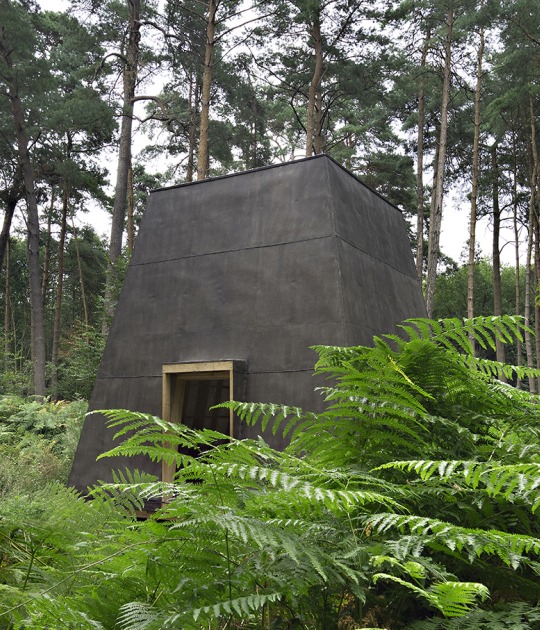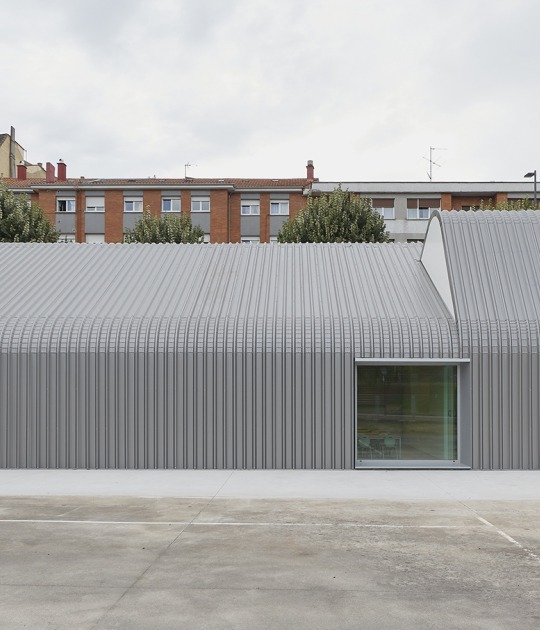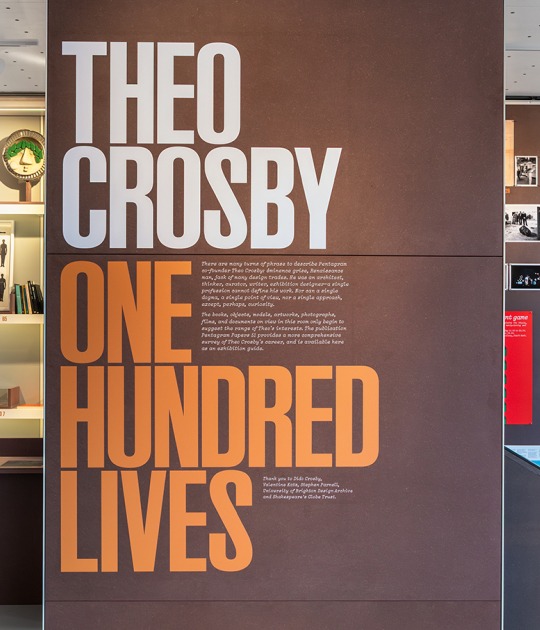«(…) Rapa, Tira, Deixa, Põe,… the being, playing, the sound of the children,… waiting for them to make this space their own and to grow old with the memories necessary to have the longings that will take root, (…) call it school or another name “cheese”; and the multipurpose room also becomes a new room from their school “Sala Nova”! »
Description of project by Claudio Gil y Anabela Silva Braga
"The need for a multipurpose space to support the teaching component determined the occupation of the corner defined by Dr.Manuel Lopes and Dr. Leonardo Coimbra street."
A simple “box” with a rectangular shape ends the end of both streets. With a blind gable, it leans, finishing at times from height, at times from the extensive vertical plane that the main elevation of the school presents to the southeast. At the end of Dr. Manuel Lopes street, to the southwest, the elevation of the “Santos” house designed by “Àlvaro Siza” determines the option for the inclined roof, making 90º with the adjacent plane. The formal finishing of the gables / roofs allows to reinforce the importance of the recessed plan of the Municipal Library that appears to us in the middle of the street.
The projected volume differs from the “school” volume; reinforcing the character of finishing that is intended leaning only by a covering to the Northeast. The simple designed volume keeps its versatility inside; it can be subdivided into 2 by a porch with shrink shutters suspended from the ceiling. A constellation metric helps to define the place of lighting on the ceiling. At one end, a zenithal light lobby and at the other end, a balcony with an iron tubular guard and steel net meet legal requirements for the use of the space, as well as the vinyl floor. Wall with scoreboard for displaying “works of art” by the little princes (as) on one side and white lacquered cabinets on the other.
From the outside, a very simple staircase, made of granite plates with cleaver filled with “ecodrain” granules, tries to “bake” the confusion of existing accesses and resolve the different heights until the playground, rounding the volume around. The dimensions of the levels allow children to use them in an easy way, being able to play, be and enjoy a limited part of the school grounds in a pleasant way.
"(…) Rapa, Tira, Deixa, Põe,… the being, playing, the sound of the children,… waiting for them to make this space their own and to grow old with the memories necessary to have the longings that will take root, (…) call it school or another name “cheese”; and the multipurpose room also becomes a new room from their school “Sala Nova”!."
Claudio Gil, architect
