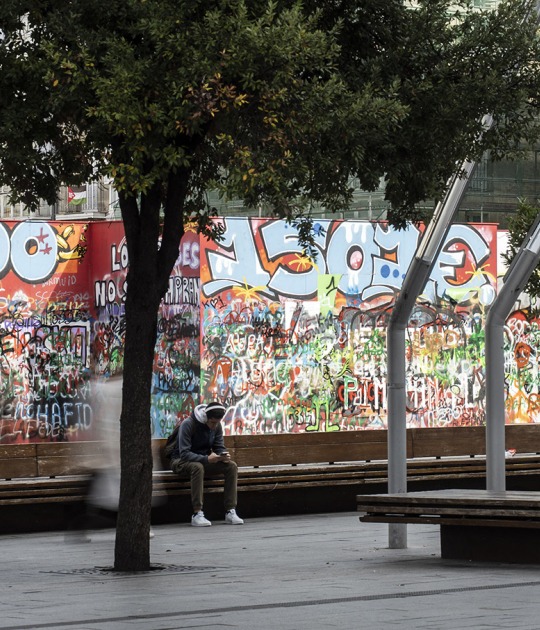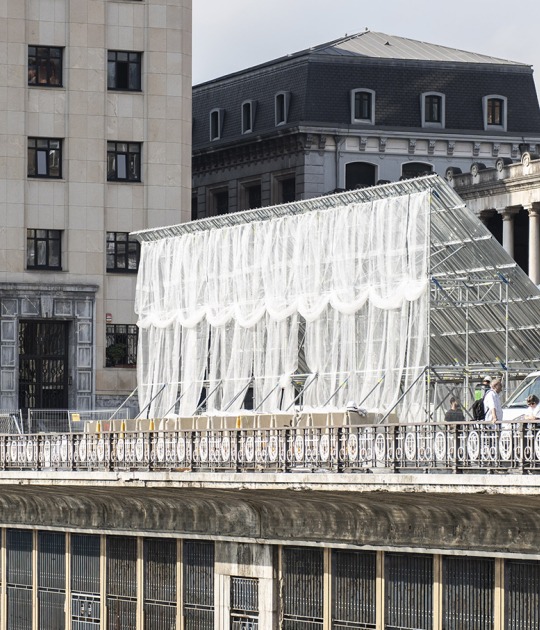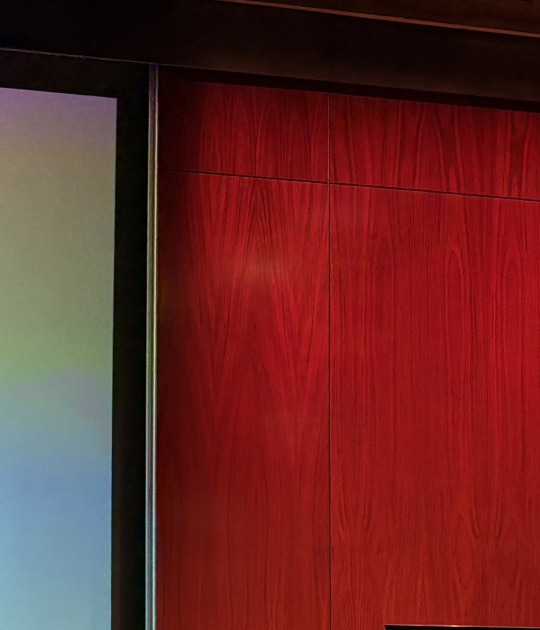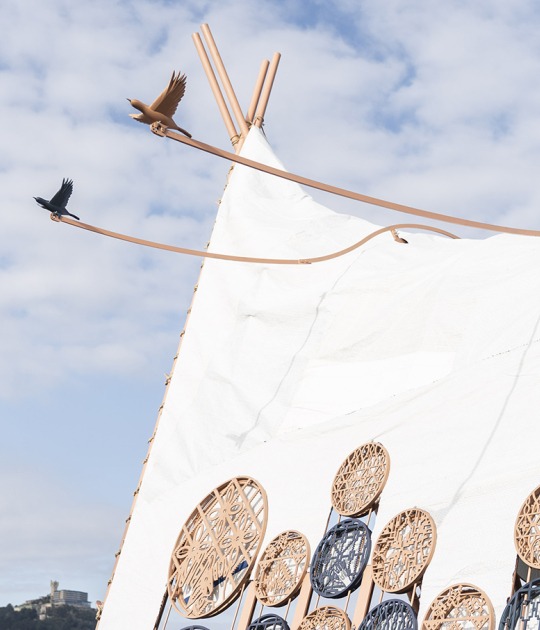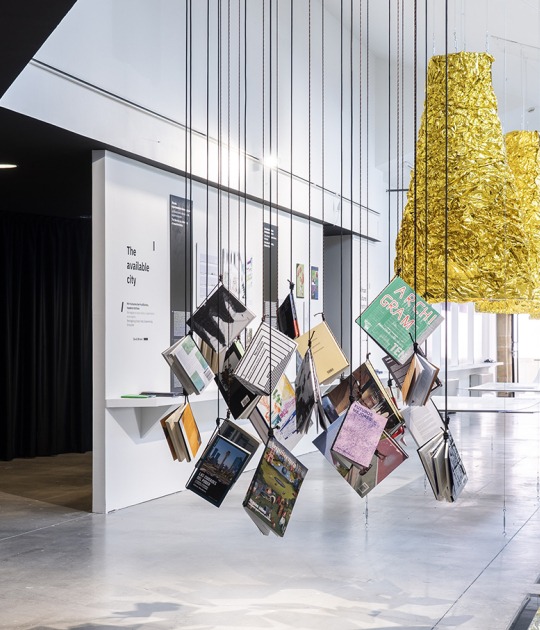The purpose of the exhibition is to put into dialogue two disciplines that are constantly mainstreamed from new perspectives, with the photographer positioning himself in the place of the work, in his way of seeing his environment, its uses and its forms.
Photography writes with light. The invented concept of archigraphy corresponds to a photograph written with architecture, an attempt to arrange the passage of knowledge through things and transport architecture to meet the fictions it invents. This archigraphy is a dialogue between Guido Guidi's photography and Álvaro Siza's architecture.
Paula Pinto and Joaquim Moreno. Curators of the exhibition.
Next, the works photographed by Guidi that can be found in the exhibition:
- Reconstruction Plan of Chiado (Lisbon), 1988-99.
- Urban renovation of the Plaza del Carmo (Lisbon), 2008-15.
- Rehabilitation of the Association “25 de Abril” (Lisbon), 1995-2000.
- São Víctor - Social Housing SAAL (Porto), 1974-79.
- Bouça - SAAL Social Housing (Porto), 1975-77 / 1999-2006.
- Leça Pool (Leça da Palmeira), 1960-66.
- Boa Nova Tea House (Leça da Palmeira), 1956-63.
- Atelier-Museum Júlio Pomar (Lisbon), 2001-13.
Description by Casa da Arquitectura
Archigraphies. Guido Guidi and Álvaro Siza
“Archigraphies. Guido Guidi and Álvaro Siza” is the exhibition that marks the reopening of Casa da Arquitectura to the public, after the last confinement period. The exhibition of the Italian photographer Guido Guidi on Álvaro Siza’s works is curated by Paula Pinto and Joaquim Moreno and it will be on display at the Casa’s Gallery from 17 April to 3 October 2021.
The curators selected eight projects sited in Lisbon, Porto and Matosinhos, represented through 97 images by Guido Guidi. “Arquigraphies” thus offers a “dialogue between the photographic work of Guido Guidi (Cesena, 1941) and the architectural work of Álvaro Siza (Matosinhos, 1933) and constitutes a singular encounter between two unique figures in their respective fields of work”.
The exhibition was born, according to the curators, in December 2014, during the exhibition "Guido Guidi. Carlo Scarpa: Tomb Brion" at Garagem Sul, Centro Cultural de Belém, also curated by both. At that time, Guido Guidi expressed a desire to photograph the architecture of Álvaro Siza.
“Archigraphies. Guido Guidi and Álvaro Siza” is Guido Guidi's first self-proposal to photograph the work of an architect. It is also the first time that his photographs could be shown to the architect for which they were taken, having already been seen by Álvaro Siza. Paulo Catrica was invited to record on video “some of the moments that gave meaning to this exhibition and provide it a voice”.
Synopsis
The dialogue between Guido Guidi's photographic work (Cesena, 1941) and Álvaro Siza's architectural work (Matosinhos, 1933) constitutes a singular encounter of two unique figures in their respective fields of work. This initiative is both a tribute to Architect Álvaro Siza Vieira and an opportunity to pay attention to the relations that his work establishes with light, with bodies and the passage of time. Guido Guidi intends to photograph the intimate or almost invisible relationships among Siza's works. In addition to highlighting the forms or singling out the objects, Guidi intends to look at what the work sees, its context and surroundings, or the different types of uses, as well as its current state of preservation. It does not intend to focus on the works of Siza as isolated acts, but to encompass the peripheries, the limits, and the recombined places, emphasizing the multi-dimensionality and pluritemporality of the works, their variants and coexistences with the contemporary world.
Álvaro Siza is an Architect with work built all over the world, but the circumscription of this photographic documentation project to Portugal and particularly to the municipalities of Lisbon, Porto and Matosinhos, allows us to perceive the accumulation and articulation of architecture senses in the urban network closer to him and Siza's contribution to its construction. In this first presentation, only a tiny part of more than 60 years of Álvaro Siza’s architecture projects will be included, but it is the beginning of a work that Guido Guidi wants to continue in the near future.
Distinctive features of the project
“Imagining the evidence” is a famous phrase by Álvaro Siza that describes so well the meeting of the extraordinary with what is necessary in his works. His works and projects are in fact evident after Siza imagined them. Siza's works are not simply the product of their circumstances, but on the contrary, they reflect the multiple determinations of the project and are an opportunity to imagine and invent something that far exceeds them, always going beyond what is necessary. The images projected by his works expand the real.
“Using the camera as a trap” is a good definition of the how Guido Guidi's photographic gaze operates. His camera patiently waits for less evident realities that may impress in it. Captures remarkable moments from current worlds. In other words, Guido Guidi's photographs also give evidence to image. They expect image to imagine itself in the darkroom. Recently, Guidi set his trap in the field of an architecture which is remarkable and saturated with photographic images. The result, with Carlo Scarpa, Mies van der Rohe or Le Corbusier, revealed unknown plans in relation to time or light. He discovered the unusual in architectures worn by images.
The uniqueness of this project is that it crosses these two parallel paths. Mobilize Guidi's unique look to see again almost 60 years of architecture by Álvaro Siza.
Guido Guidi is completely committed and willing to carry out this project. This is the only challenge that would make him travel long again. His international curriculum, with several orders from the Canadian Centre for Architecture and exhibitions in renowned museums, as well as the numerous books and catalogues of his work, are the evidence that his commitment to this work cannot be underestimated or postponed.
Architect Joaquim Moreno and sculptor Paula Pinto have had a professional relationship with Guido Guidi since 1996, with results published in magazines such as "Unidade" or "InSi (s) tu" and in photographic exhibition catalogues such as "Photographic Mission: Transgenic Landscape "(Guimarães, 2012) or the curatorship of the exhibition Carlo Scarpa Tomb Brion: Guido Guidi, at the Centro Cultural de Belém (December 2014-February 2015). They recently curated the exhibition “Guido Guidi: Shadow Hunter” at the Gallery of the School of Arts of the Catholic University of Portugal (Porto, October-December 2019). Architect Álvaro Siza feels honoured with the attention of such a prestigious photographer, having made available all his collaboration in the realization of this project.
Two voices, one harmony
The exhibition “Archigraphs. Guido Guidi and Álvaro Siza” happens in a fortunate intersection between two intimately connected areas: photography and architecture.
It brings two masters together in a single space, Álvaro Siza and Guido Guido, in a dialogue orchestrated by curators Paula Pinto and Joaquim Moreno, for whose commitment Casa da Arquitectura is thankful.
Guido Guidi’s lens allows us to see more than a representation of Álvaro Siza’s architecture. We see the relationships it creates with its surroundings and we see those environments captured with the utmost elegance.
Casa da Arquitectura is proud to present such an eloquent statement of the harmony between Álvaro Siza and Guido Guidi, and to do it at a time in which we prepare to return to a normality we may no longer recognise.
Being able do it inspired by this beautiful gallery of images is a pure privilege.
The President and the Director of Casa da Arquitectura
José Manuel Dias da Fonseca
Nuno Sampaio
Curatorial text
The photograph writes with light. The invented concept of archigraph is a photograph written with architecture, an attempt to fix the passage of knowledge through things and transport architecture to meet the fictions it invents. This archigraphy is a dialogue between the photography of Guido Guidi and the architecture of Álvaro Siza. Portrait and reflection of an encounter between two singular figures in their fields of work, these images are a tribute to the architect Álvaro Siza and the relationships that his work establishes with light, with bodies and with the passage of time.
Photographer of the vernacular architecture and the trivial and current landscape of the peripheries and the margins, Guidi is not interested in the instantaneous exercises of recognition and, on the contrary, he “uses photography as a trap” to wait patiently for less evident realities to be imprinted in the images. It records the transition from concrete reality to what we do with it. Guidi says that more than looking at things, photography shows the effects of looking and makes us see what we did not intend to see, and he even feels that, once framed, they are the things that look at the photographer and transform him.
After receiving orders to photograph the work of Carlo Scarpa (1996-2007), Mies van der Rohe (2001) and Le Corbusier (2016-2017), this is the first time that Guido Guidi has proposed to photograph a living architect: Álvaro Siza. It is in Álvaro Siza's architecture that Guidi's photography is best reflected. At the age of eighty, the photographer reveals the urgency of this encounter between an architecture that is born from its place and circumstance and an instrument of knowledge that does not manipulate what it wants to see, and on the contrary, it returns what we did not foresee or knew how to see.
“Imagining the evidence” is a famous phrase by Álvaro Siza that describes so well the meeting of the extraordinary with what is necessary in his works. His works and projects are in fact evident after being imagined by Siza. Much more than simply the product of circumstances, the works reflect the multiple determinations of the project and are an opportunity to invent something that far exceeds them, always going beyond what is necessary. The images projected by his works expand the real. In other words, Guido Guidi's photographs also give evidence to the image. They discover the unusual in architectures worn by images.
Guidi admits to experience photography as a kind of trance and even that the best experience would be to fall asleep in work of Álvaro Siza, and wake up on the spot with no idea what to photograph. His photography does not capture a thought made, but materializes an analytical capacity to experience the place, exchanging glances that also serves to understand who we are. This archigraphy is a journey that forces the photographer to leave his ego to feel the transformation brought about by an architecture that gives him back more than a reflection; gives you other possibilities of getting closer to the world.
Assuming the multiple lives of Álvaro Siza's work, Guido Guidi's archigraphs celebrate the visual memories witnessed by architectural matter. More than images of the design or conceptuality of the projects, these images portray architecture from the inside, in its relationship with the inhabitants, time and light. In addition to highlighting the forms or singling out the objects, Guidi intends to look at what the work sees, its surroundings, the different types of uses and its current state of preservation. In this sense, he gives back to Álvaro Siza a portrait of his architecture.
In this first presentation, only a tiny part of more than 60 years of Álvaro Siza’s architecture projects will be included, but it is the beginning of a work that Guido Guidi wants to continue in the near times, perhaps following his suggestion to photograph a building that saw pass the time without being altered by living and another deeply altered in its construction.
Paula Pinto and Joaquim Moreno.
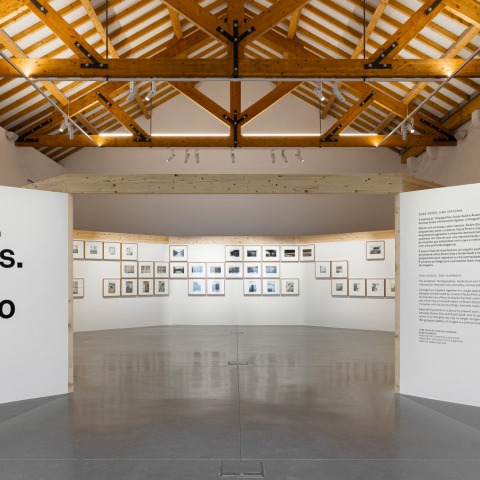






![Carmo Square [urban renewal] (Lisbon), 2008-15. Photography by Guido Guidi Carmo Square [urban renewal] (Lisbon), 2008-15. Photography by Guido Guidi](/sites/default/files/styles/mopis_news_carousel_item_desktop/public/metalocus_archigraphies-guido-guidi-and-alvaro-siza_09.jpg?itok=sf1Us1RO)













