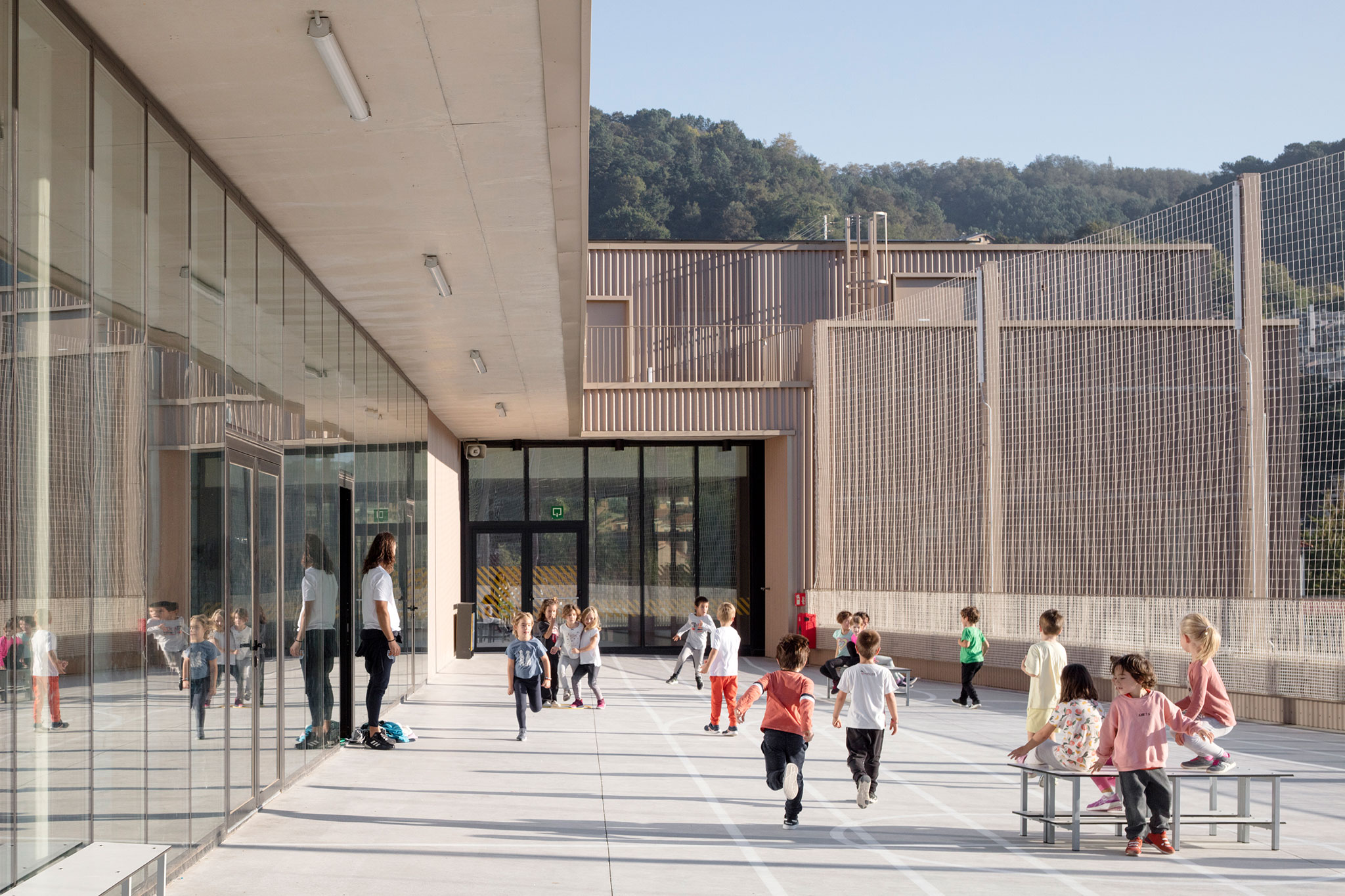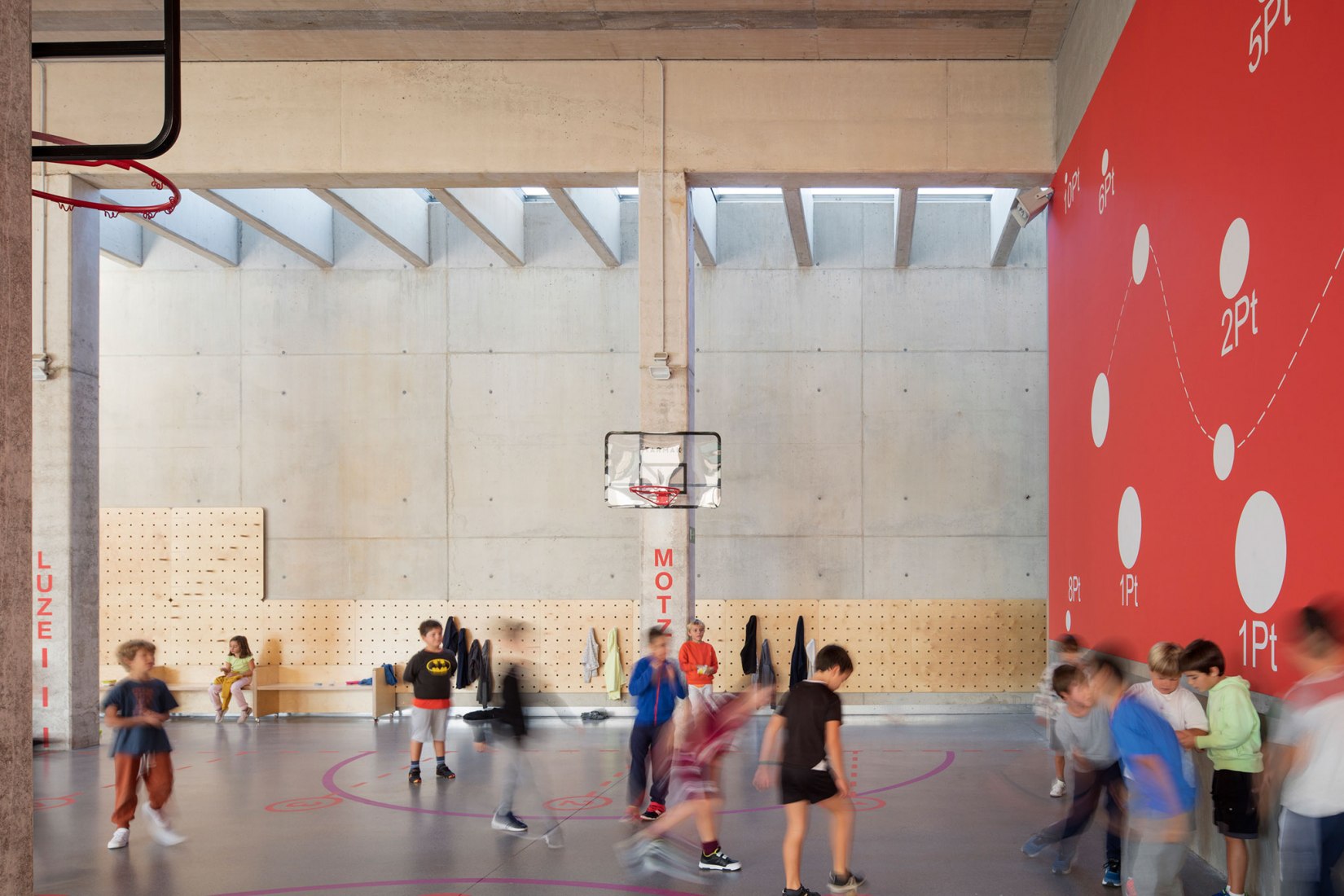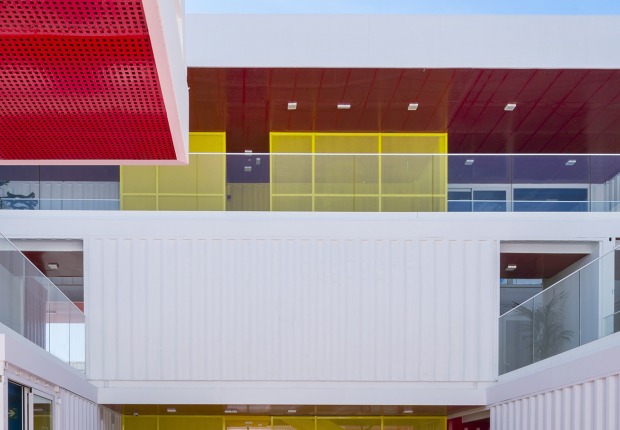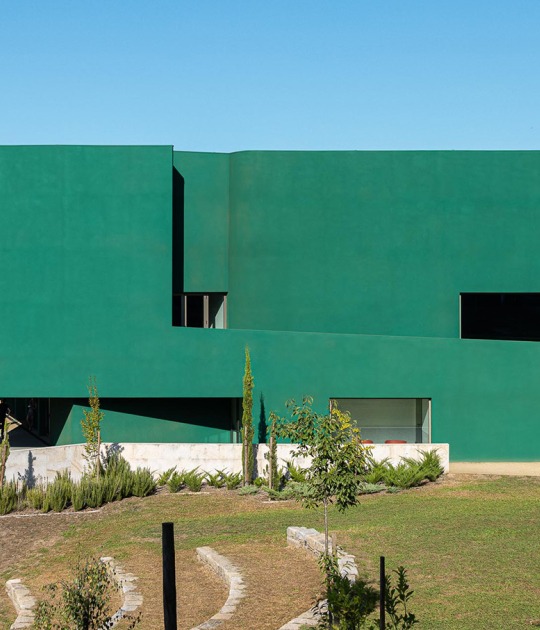The first and second floors, in addition to the patio, house administrative and extracurricular uses. The third group is made up of the third and fourth floors, where all the teaching uses are located. Finally, the fourth zone: the fifth floor where the gym and its changing rooms are, the plastic and technology classrooms and outdoor space for games. On the sixth floor, there are service spaces for personnel and facilities and a walkable roof with space for experimental gardens.
The interior organization is based on the "relationship spaces" within the building, through a corridor street that allows the program to be displayed. The classrooms, which face this common street, open or closed, are related to each other, allowing an infinite variety of organizations. This articulation of spaces is repeated on each floor of the building; in the east wing are the meeting areas with relationship areas, while in the west wing, the spaces are more defined and delimited.

The façade is resolved with a sheet-shaped with different finishes, which allow, on the one hand, to draw a unique and forceful volume and, on the other, to offer an optimal solution depending on the orientation. On its north side, it opens to give adequate lighting to the interior while framing the landscape of the city with Mount Ulia in the background.
The east and west façades are a reflection of the program they protect, with different types of openings depending on the degree of lighting required. The south façade plays a double role, the perforated aluminium skin works as a solar filter and as acoustic/thermal insulation of the teaching spaces.

New primary education headquarters for Zurriola ikastola by Vaumm and Estudio Hamalau. Photograph by Aitor Ortiz.
Project description by Vaumm
Ikastola Zurriola was founded in 1966 and since then it has not stopped growing. The increase in the number of students has not always been accompanied by a growth in the necessary physical spaces and in 2018 we were given the opportunity to design this new headquarters to house the complete cycle of Primary Education, specifically for 450 students aged between 6 and 12 years.
The plot, with a floor area of 2,135 m² and very strict urban conditions, was a challenge considering that it should house a building of almost 6,000 m² inside, plus outdoor spaces for games and sports, etc.
The program of the center is divided into 2 main blocks, on the one hand there are the spaces necessary for the development of an ambitious teaching program and on the other hand, there are the spaces for extracurricular activities that are concentrated on the lower floors, thus allowing a more efficient center time management. The main strategy defines an overlapping of uses that will order the teaching program, the non-teaching program and the relationship between them. The sum of vertical fragments, a kind of perforated mass building that becomes a "skyscraper" and in which the two conditions of verticality and diversity would exist at the same time, a "hybrid" infrastructure.

New primary education headquarters for Zurriola ikastola by Vaumm and Estudio Hamalau. Photograph by Aitor Ortiz.

New primary education headquarters for Zurriola ikastola by Vaumm and Estudio Hamalau. Photograph by Aitor Ortiz.
Regarding the interior organization, the solution has its main origin in the definition of the "relationship spaces" within the building, which is so important within the new teaching program. A corridor street, which could remind us of the Unité, allows the development of a complex and flexible program beyond the set of traditional classrooms. These classrooms open or close, share their space or not, and are related to each other or to the common street, allowing an infinite variety of organization possibilities.
This organization of spaces, more or less delimited, is repeated on each floor of the building; Oriented to the east, the dining room, patio or the open experimental classrooms are the meeting and connection areas with relationship spaces, while the west wing includes more defined and limited uses: classrooms, gym, experimental rooms, etc.
The vertical organization is made up of a plinth that corresponds to the ground floor, where the uses that would not be properly educational (kitchen, dining room, offices, etc.) are housed. On this plinth the covered patio is located, occupying practically the entire building. The first and second floors of the building, where in addition to the large covered playground, we have administrative and extracurricular uses. The third block of the building is made up of the third and fourth floors where practically all of the teaching use is housed: classrooms, services, teachers' room and all common areas. And finally there would be the fourth block: the fifth floor where the classroom-gym and its corresponding changing rooms are basically housed, as well as the plastic and technology classrooms; and an outdoor patio/game space. On the sixth floor there are service spaces for personnel and facilities, and a last passable roof for experimental orchards.

New primary education headquarters for Zurriola ikastola by Vaumm and Estudio Hamalau. Photograph by Aitor Ortiz.

New primary education headquarters for Zurriola ikastola by Vaumm and Estudio Hamalau. Photograph by Aitor Ortiz.
To define the envelope, we are obliged to take into account various construction and economic factors, among others, which, in one way or another, will end up having an impact on the quality of life of its future inhabitants or users. The geometry of the building allowed the resolution of the facades in a pragmatic way and we have done so, a shaped sheet is the protagonist and its different solutions (blind, perforated and translucent etc.) allow us to draw a unique and forceful volume. The north façade, which includes the entire landscape of the city with Mount Ulia as a backdrop, provides optimal lighting to the spaces for relationships and functions as the "great framed landscape" from the corridor street.
The east and west façades are the reflection of the program they protect, functional openings that resolve different degrees of necessary lighting depending on the needs. The south façade plays a double role, in this case the perforated aluminum skin functions as a solar filter and, together with the library, acts as an acoustic/thermal cushion for the teaching spaces.




























































