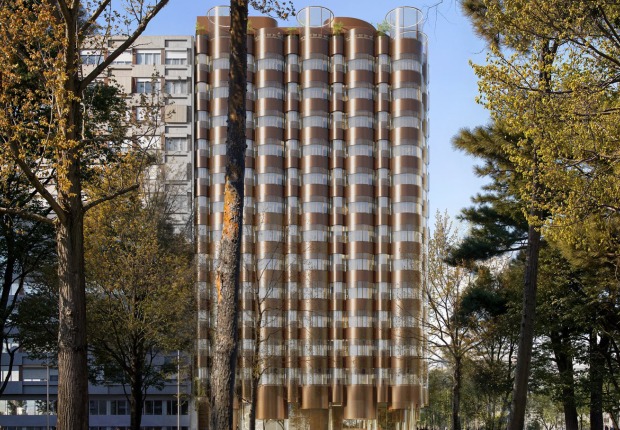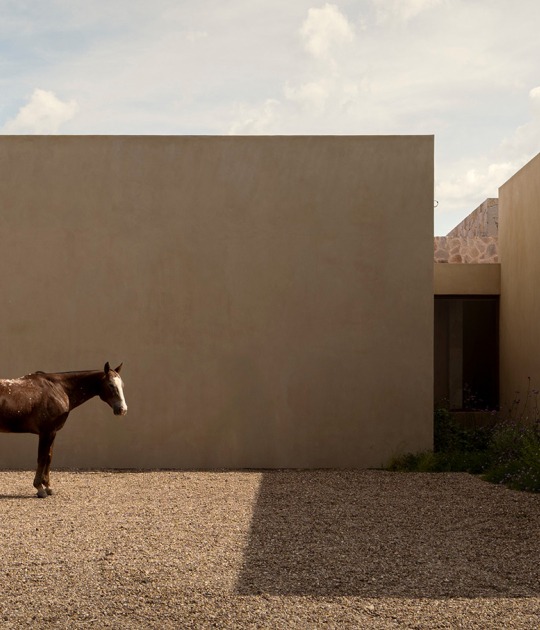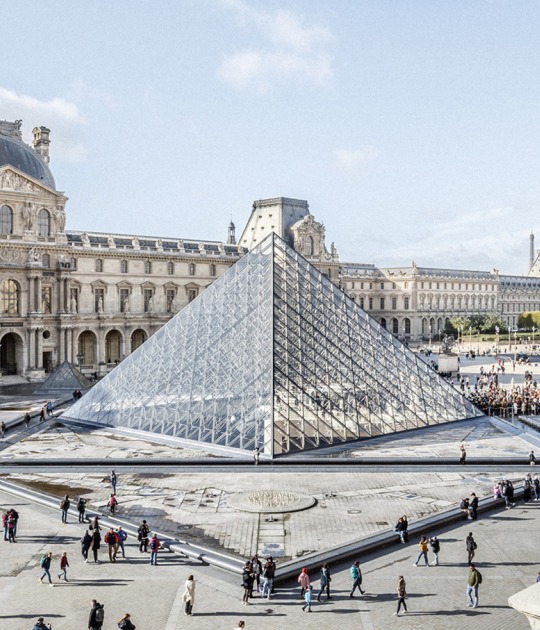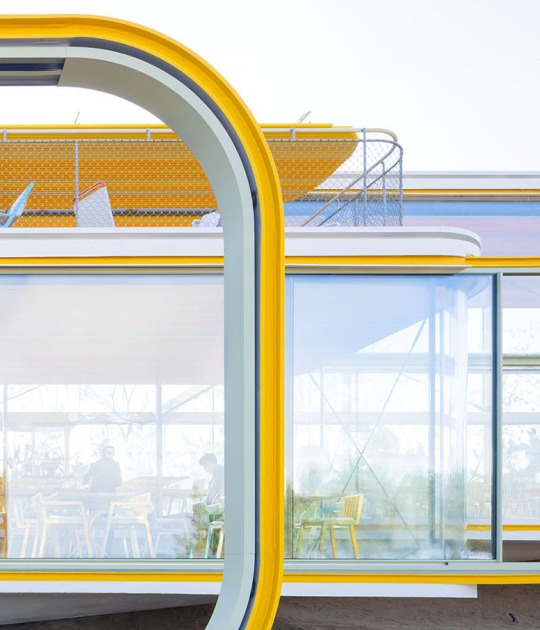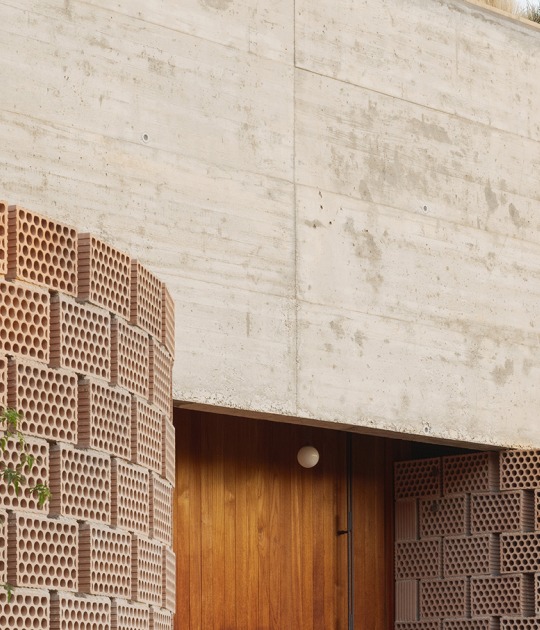The project consists of existing buildings such as the stone house and the wooden house, which have been refurbished and elevated as well as expanded. These extensions, namely the Salettl, the bar kitchen, the kitchen garden (a warm greenhouse), and a large glass house (cold greenhouse) are partly buried due to the hillside location. Through various calculated interventions, existing buildings and extensions now form a village ensemble at the scale of a rural development.
The realization, in collaboration with the best handicraft companies, allowed for a nowadays unusual level of detail. PPAG also designed numerous details, such as organomorphic door handles, 3D-printed washbasins, and spatially effective vertical wooden blinds, all of which bestow the project with the character of a cutting-edge, total work of art – and transport visitors to an unusual mountain world.
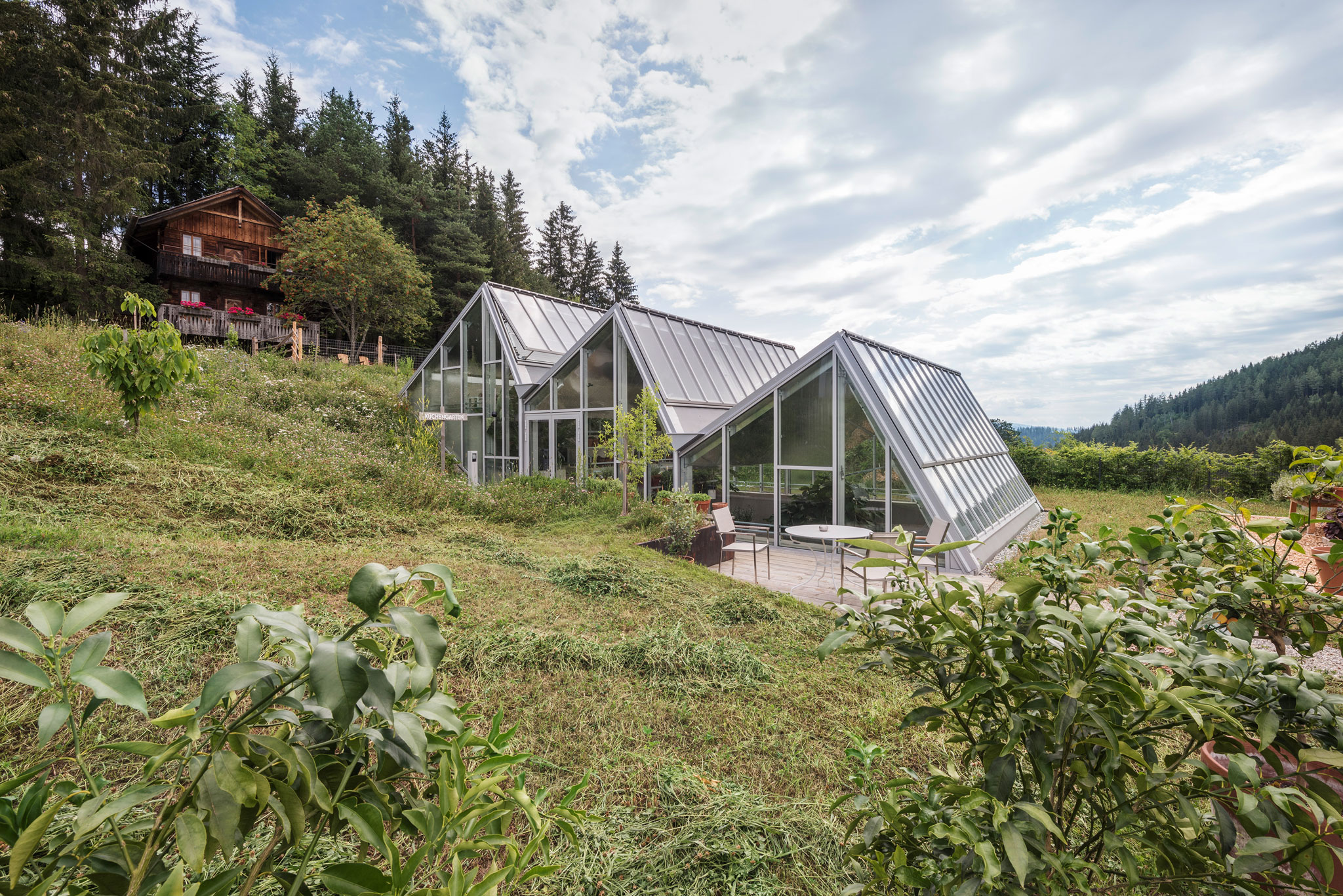
Steirereck restaurant at Pogusch by PPAG architects. Photograph by Hertha Hurnaus.
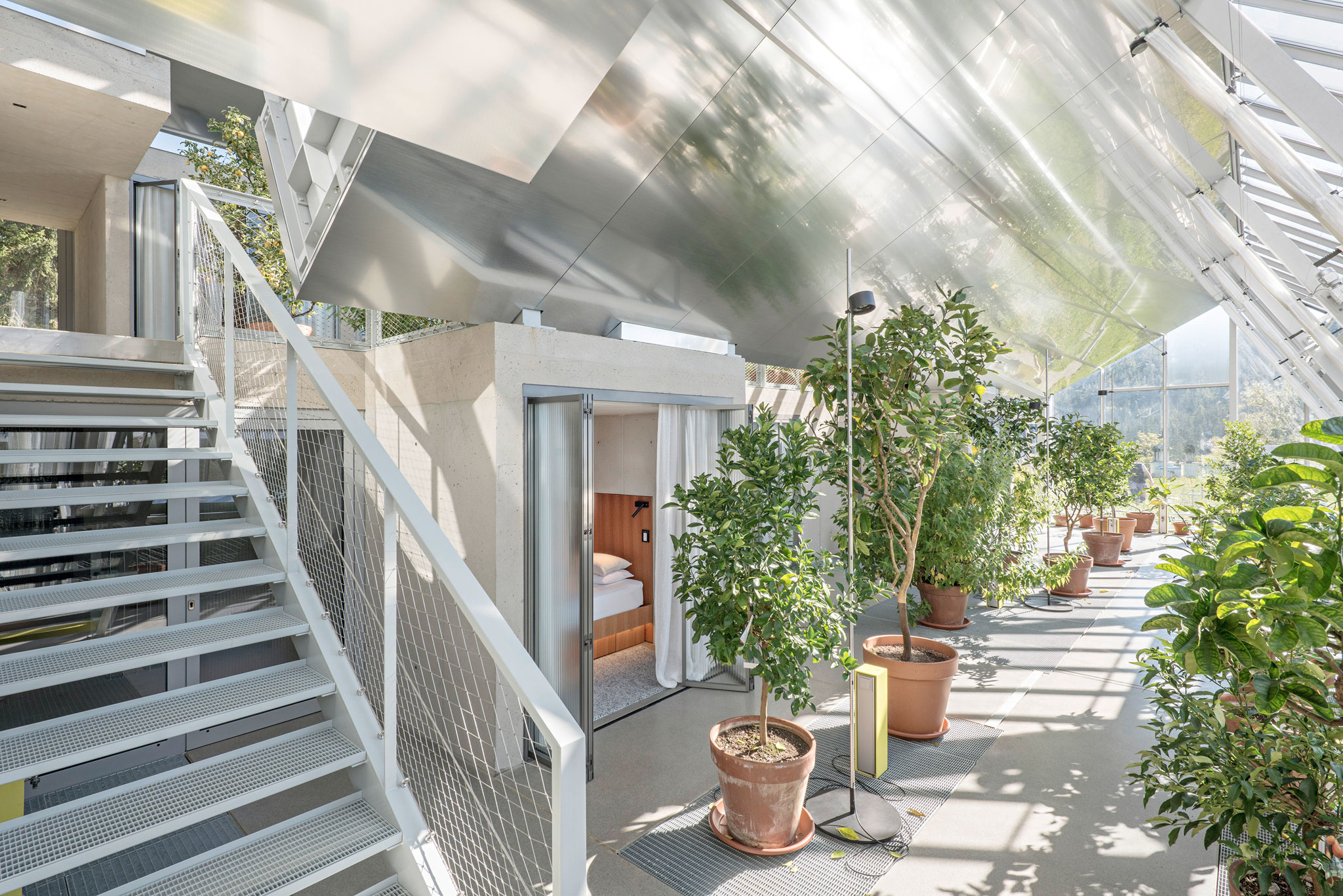
Steirereck restaurant at Pogusch by PPAG architects. Photograph by Hertha Hurnaus.
Project description by PPAG architects
PAG architects unveil "Steirereck am Pogusch", an offshoot of the Viennese restaurant "Steirereck", which has been among the world's top gastronomic establishments for many decades. The Pogusch is a pass, 1059m in height, through the Austrian Alps, and Steirereck am Pogusch sits at the top of the pass, surrounded by its own farmland.
In addressing a conversion and extension project, gourmet chef Heinz Reitbauer and his wife Birgit wanted to show how innovative and sustainable a gastronomic business can be. The challenge was to blend a situation characterized by nature with a highly sophisticated, contemporary catering business to ensure a harmonious future. Through various interventions, the pre-existing buildings and additions form a village ensemble on the scale of rural development in the mountain landscape.
For the most part, the striking new buildings are built into the hillside, and they blend in as eye-catchers in the surroundings of nature and the traditional built environment. The pre-existing buildings – a kitchen, lodging, a stone house, and a wooden house, along with agriculture – were complemented by relevant new ones. The new buildings encompass extensive new catering areas including the "Salettl" for fine dining, the fire kitchen (bar, grill, steam counter, farm store, regulars' table), the distillery, kitchens with extensive preparation- and staff areas, a kitchen garden in a small glass house, special staff and guest accommodations, and an extension of visible and invisible infrastructure.
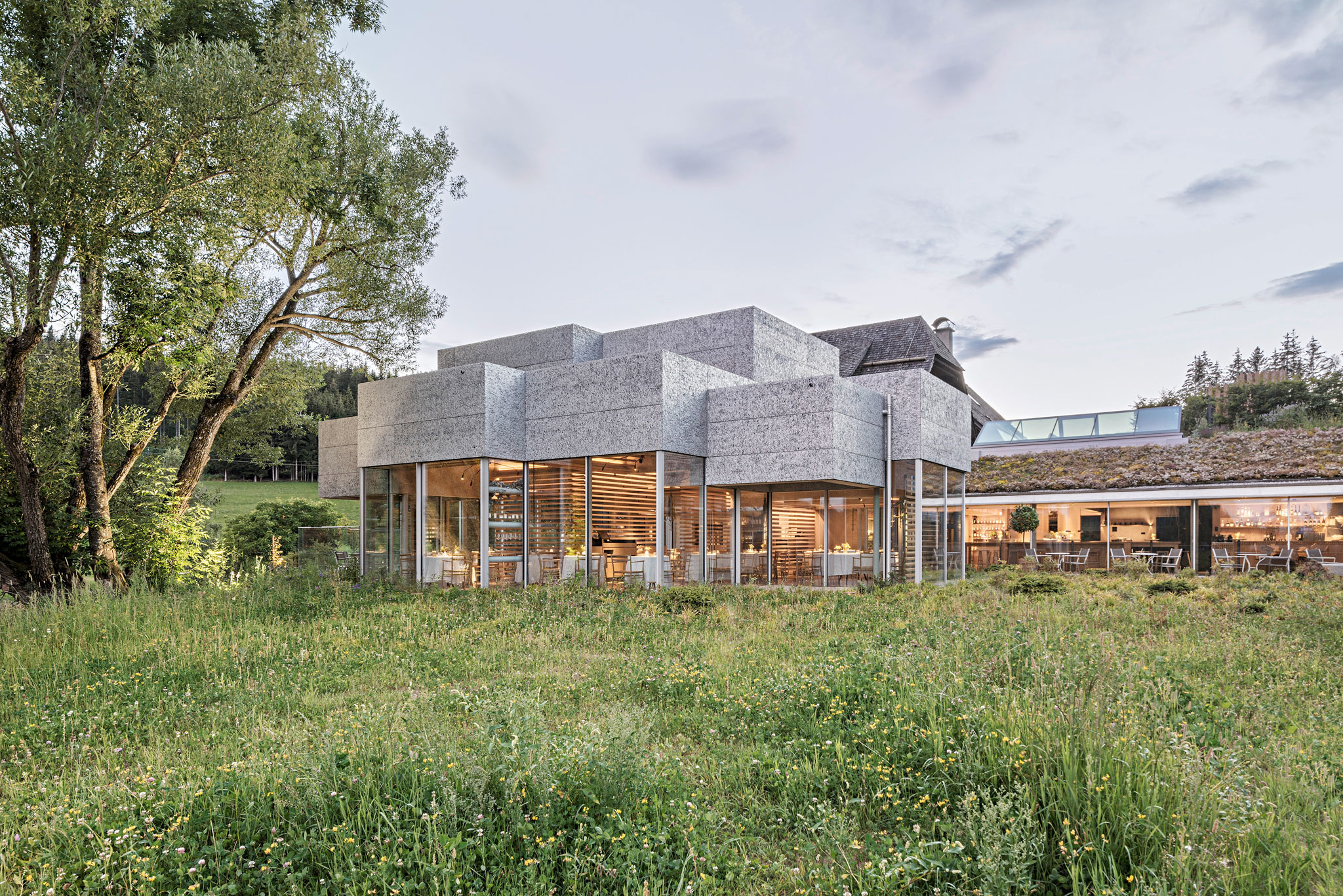
Steirereck restaurant at Pogusch by PPAG architects. Photograph by Hertha Hurnaus.
In the large glass house, a hybrid of an advanced greenhouse and living space that atmospherically fertilizes each other, there are integrated sleeping berths, as well as a wellness zone with a sauna and a fireplace. PPAG architects also designed numerous details and furnishings to provide the project with the dimension of an ultra-modern Gesamtkunstwerk – and transport the visitor into an unusual mountain world.
Here, self-care means caring for the planet too: The focus was set on renewable energy supply (heating, cooling, electricity), supplemented by measures to reduce resource consumption (on-site food production, circular economy, composting, ecological selection of building materials) and reduction of mobility-related energy and CO2 consumption. The new design leads to an almost energy-self-sufficient, resource-saving hospitality project, despite its isolated location in the mountains. The “Steirereck am Pogusch” is part of the "City of the Future" research program of the Austrian Ministry for Climate Protection and Technology.






































