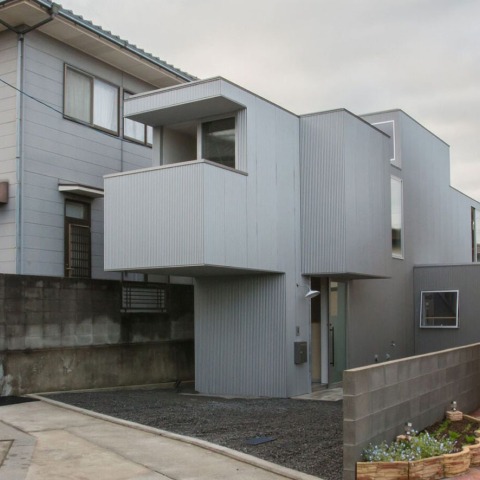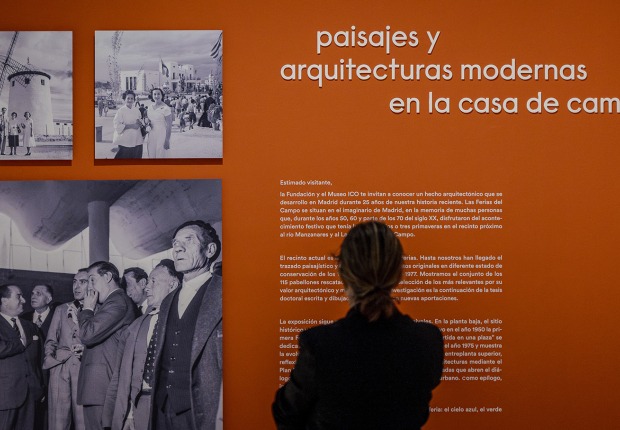Inside, the space changes dynamically with warped boundaries and height differences, also allowing a sense of distance to be created between the family by positioning each space as a long, narrow single-room floor.

KJ House by 1-1 Architects. Photograph by 1-1 Architects.
Project description by 1-1 Architects
This house was planned on one of the lots that was developed into a large rural area on the outskirts of Ehime Prefecture.
The entire plot is newly created land, but because the original countryside and narrow existing roads surrounding it were distorted in shape with differences in height, the target site was the last to be created in a series of land readjustments. It was thought that it was a modified flagpole shape. As a result, the site was surrounded by property lines and buildings at various angles, and no matter where you stood on the site, you felt a sense of distance and a tenuous relationship with the neighboring land.
This project attempts to create a new relationship with the outside world, including neighboring land, by designing the distance between the building and the site boundary line on a deformed flagpole site with a distorted outline.

KJ House by 1-1 Architects. Photograph by 1-1 Architects.
Specifically, an elongated volume with a width of 1 is inserted to penetrate the flag portion and the pole portion of the modified flag. By doing so, an internal space with a strong axis will be created within the transformed site. All of the interior spaces have external walls that can be reached by reaching out to the east and west, and while adjusting the relationship with the neighboring land, there are openings that connect to the outside and a slightly bulging area from the axis that serves as a gathering place. Arrange the location.
Residents live their lives moving back and forth along an axis extending from north to south, but the neighboring land that appears and disappears at every turn is the result of deformed boundaries, including height differences, various installations, and how to maintain the distance between them. changes dynamically. The cross-sectional plan was designed to create a three-dimensional relationship with the neighboring land while creating a sense of distance between the family by dotting each space like a skip floor in a long, narrow one-room space.
With the neighboring property's tall retaining wall towering right next to it, you can sit in a small area with soft light, or eat in an open area where you can see the neighboring property's low fence in the distance. By designing the relationship between the building and the distorted boundaries of the neighboring land, we felt that a building style that affirms all of these and becomes a part of the lives of the residents is appropriate for this location.




















































