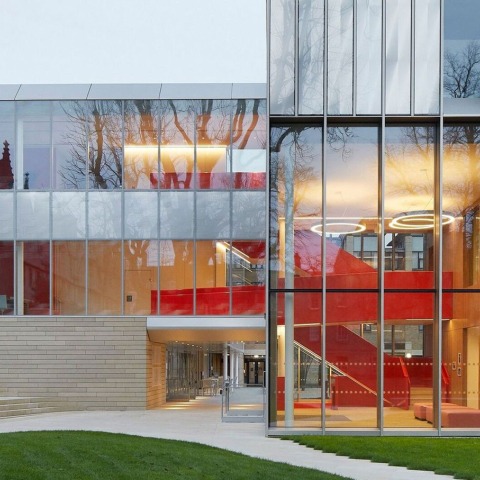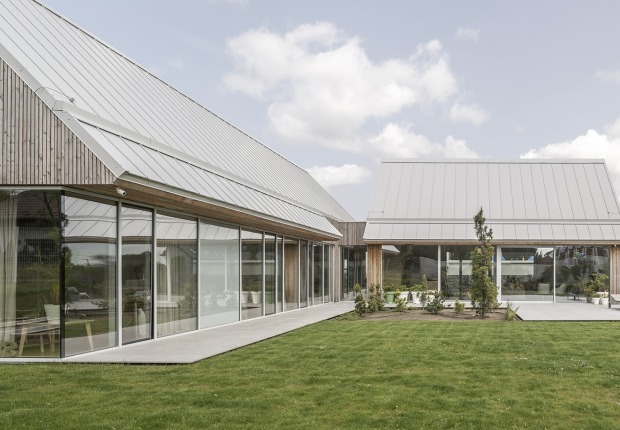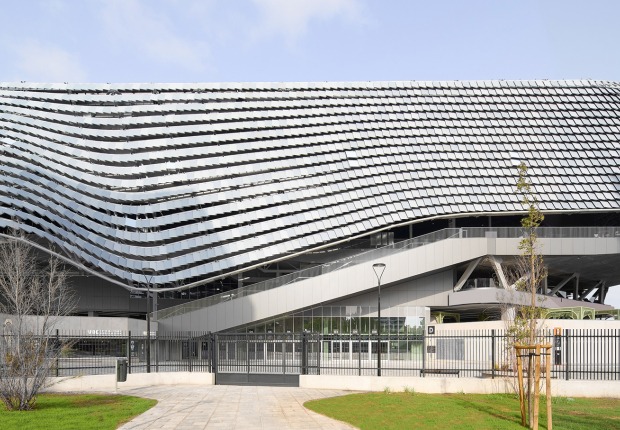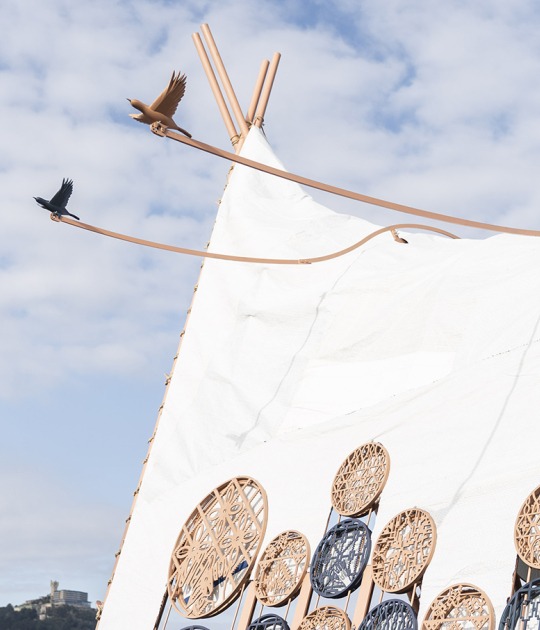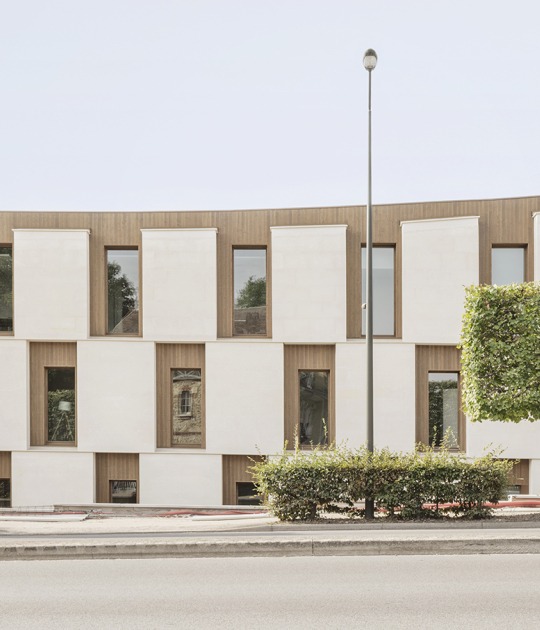The new buildings manage to reflect the changes and evolution in the way students work and socialize. Today according the architect, they are open and transparent, and it is they who bring the buildings to life.
“These two buildings are designed to radiate openness. Modest in scale, but high in aspiration, they express the liberal and egalitarian values of the College and create a sense of belonging for students and staff. Reflecting changes in the way students work and socialise, they are open and transparent, and use the life of the College to animate the buildings.”
In short, they show us the importance of social spaces in today's universities. Combining a common room for students, a cafeteria, and a bar, as well as comfortable and beautiful day-lit work areas.
Description of project by AL_A
Two new buildings at the centre of Wadham College’s historic Oxford site will create a state of the art Undergraduate Centre as well as an Aspiration Centre to accommodate the increasing number of visiting school students attending access and outreach events such as summer schools and aspiration days.
The new William Doo Undergraduate Centre will transform undergraduate life in College and the Dr Lee Shau Kee Building will serve as a nexus for Wadham’s access programme, welcoming all Wadham’s prospective applicants when they visit for inspiration days and summer schools.
The Dr Lee Shau Kee Building is an ambitious investment in the future as an investment in people who are not yet members of the college. The William Doo Undergraduate Centre is recognition of the huge importance of social spaces as places where students will meet friends and collaborators for life.
These two buildings are designed to radiate openness. Modest in scale, but high in aspiration, they express the liberal and egalitarian values of the College and create a sense of belonging for students and staff. Reflecting changes in the way students work and socialise, they are open and transparent, and use the life of the College to animate the buildings.
