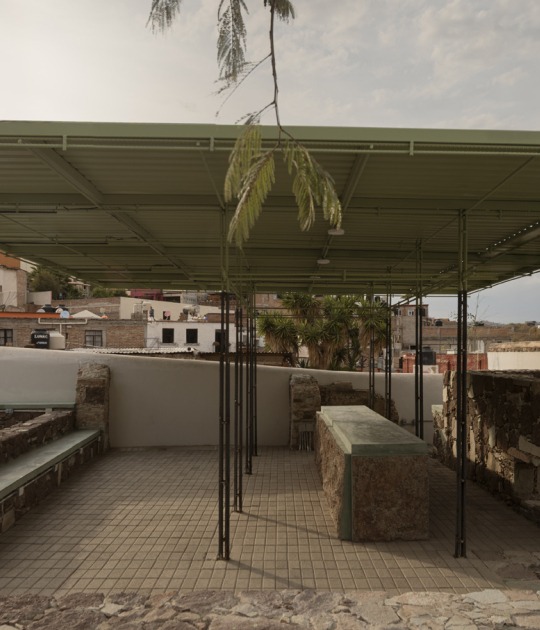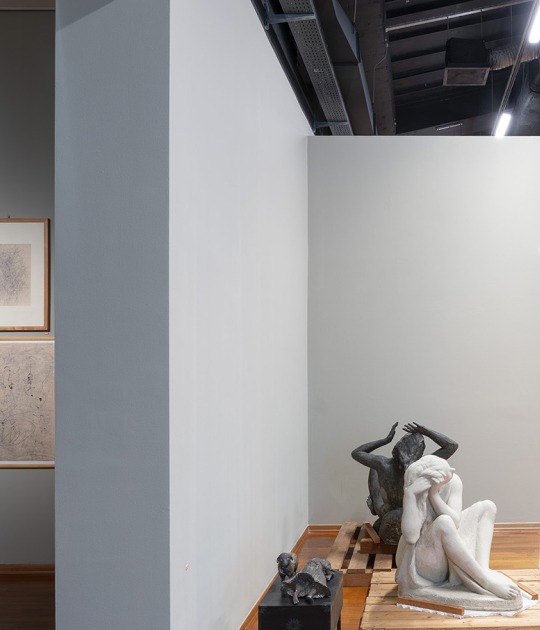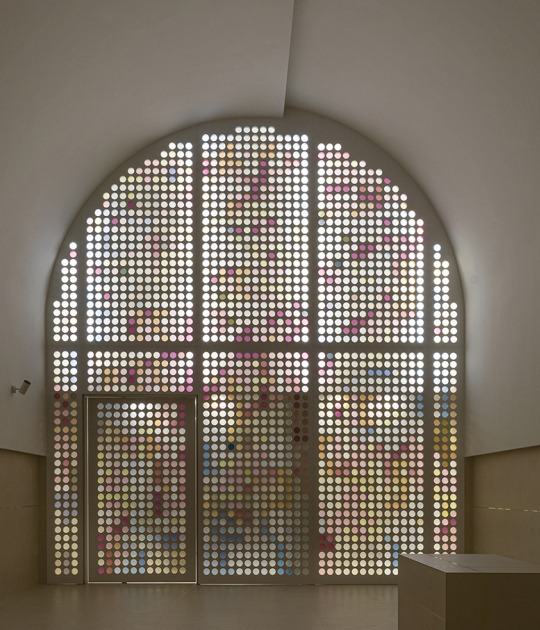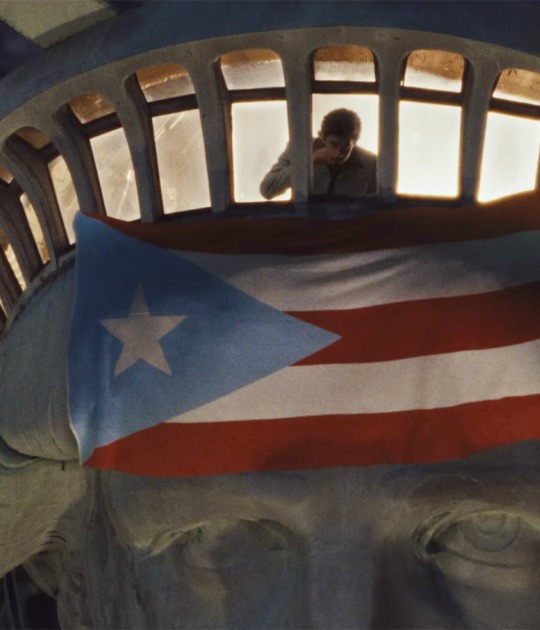The construction is proposed as a set of brick volumes with proportions similar to those of the neighboring houses, single-family houses with few floors, which are staggered next to the land.
Description of project by ACDF Architecture
ACDF Architecture, a firm known for its subtle approach to integrating iconic structures and remarkable landscapes, is proud to announce the Maisons Outremont project.
For several years, high-quality, small-scale residential projects have been appearing in both single-family and multi-unit form. These projects have received substantial media coverage, and they have underscored the value of quality architecture for the public and for developers that build larger projects. Now more than ever, developers want to make their projects more architecturally refined and interesting. The Maisons Outremont project, designed by ACDF Architecture, is a perfect example of this paradigm shift in residential construction.
The Maisons Outremont project is located on the site of the former convent of the Missionary Sisters of the Immaculate Conception, a green parcel at the base of Mount Royal in the Montreal borough of Outremont. Working in close collaboration with property developer Demonfort and the borough’s planning department, ACDF designed a group of multi-generational dwellings that integrate harmoniously with the site and the surrounding built environment. The project also celebrates conserved heritage elements, including Ruisseau Provost (a stream that meanders through the grounds) and the central block of the convent, a prominent landmark on Côte Saint-Catherine Road for decades.
The architectural concept is based on the core idea of integrating the project into the built environment, which comprises mainly single-family homes. To that end, the architects designed the project as an assembly of brick volumes with proportions similar to those of the neighbouring houses. Staggered setbacks, balconies, windows and brick textures are the main elements that help the project fit with its surroundings.
ACDF also wanted to commemorate the site’s history as a convent. The rear, garden-facing part of the building takes inspiration from the simple, classic lines of monastic buildings. As the volumetric expression of a rigorous white framework, inspired by the covered porticos that often surround religious cloisters and gardens, the framed balconies embrace the gardens and hew closely to the site’s topography, giving the site a new atmosphere. The space is characterized by its lightness, rhythm and luminosity, creating an ensemble in harmony with the site’s natural features.
Inside, common areas and corridors are partially sunk into the ground. Angled and textured concrete walls evoke the site’s steepness and rocky outcrops.
With a varied grouping of townhouses and condominiums, the Maisons Outremont development is ideal for families of all sizes, as well as singles. It is a living environment steeped in the site’s history and natural features.











































