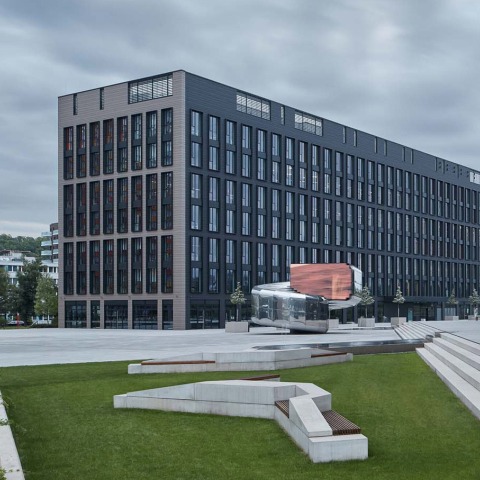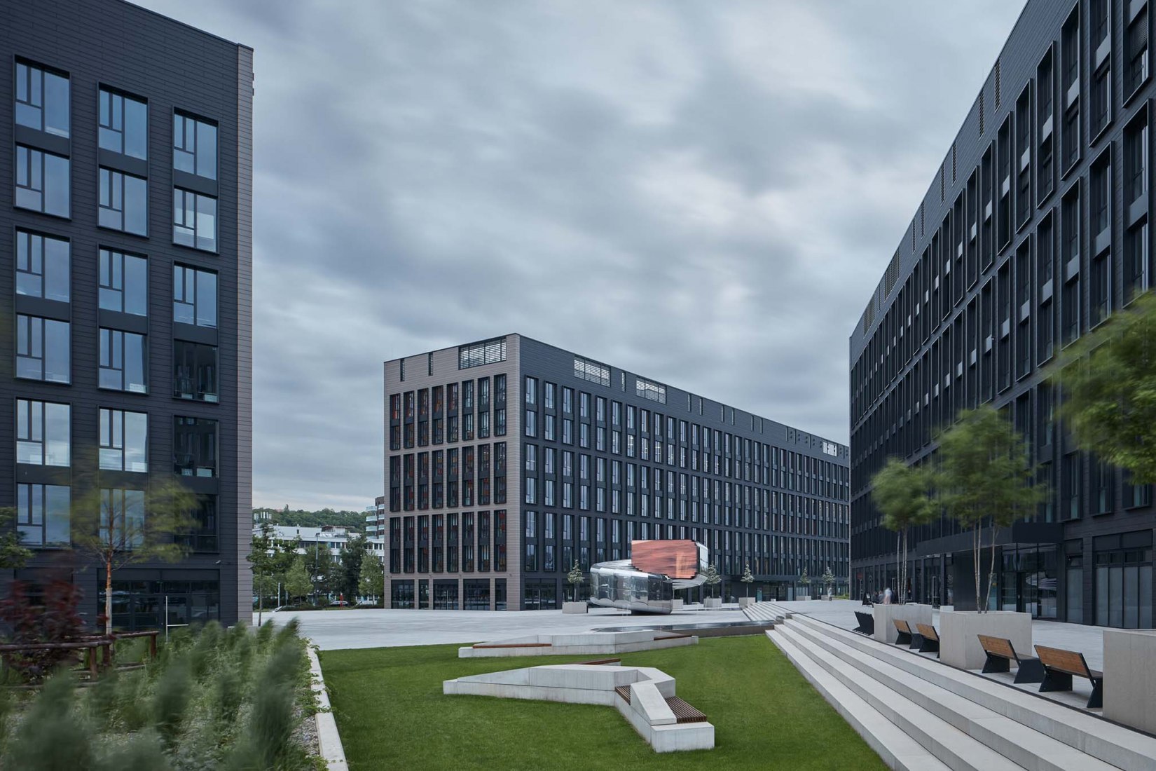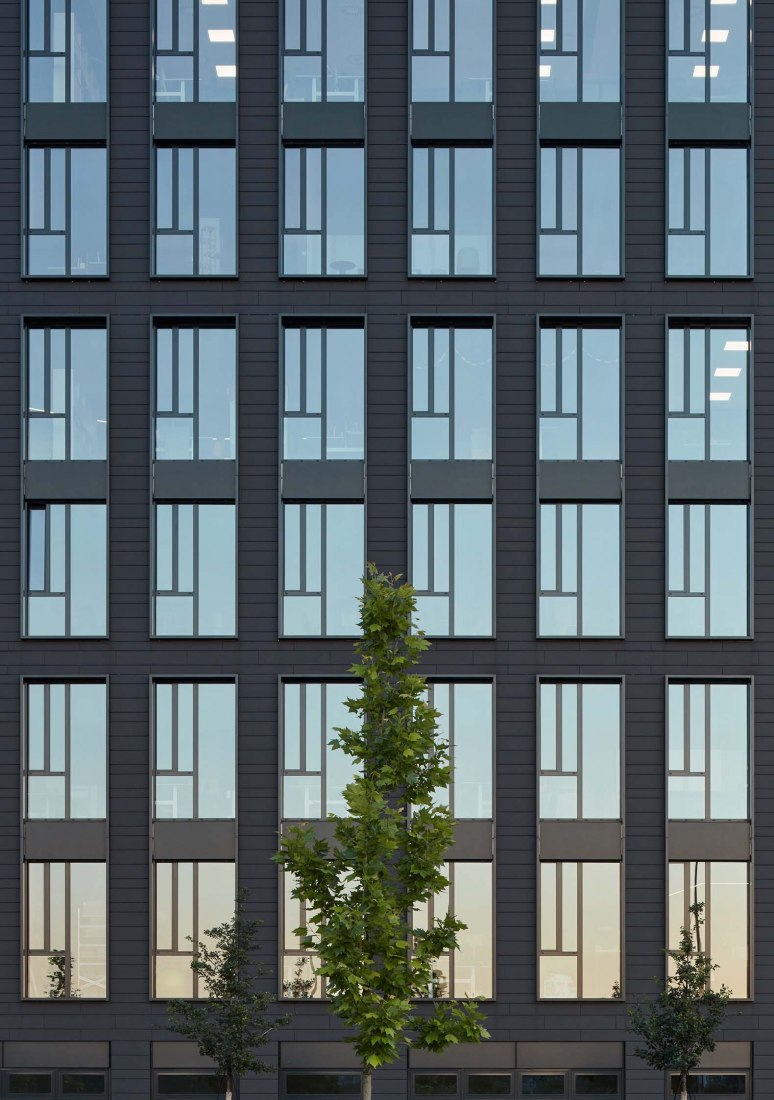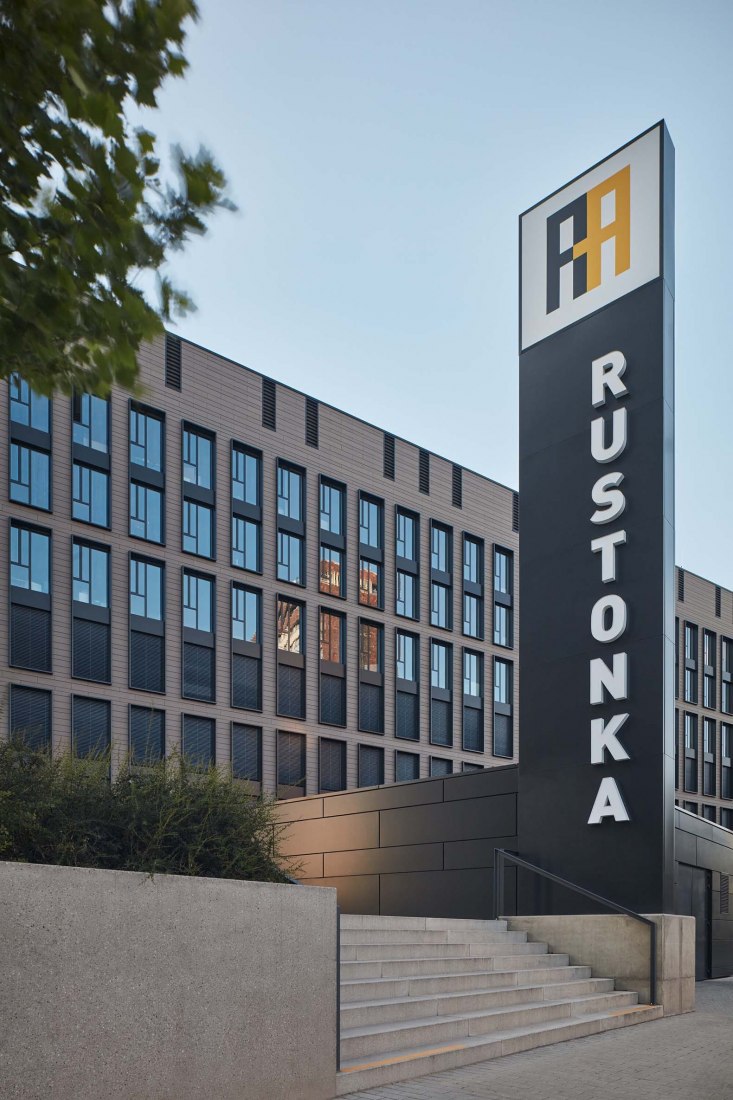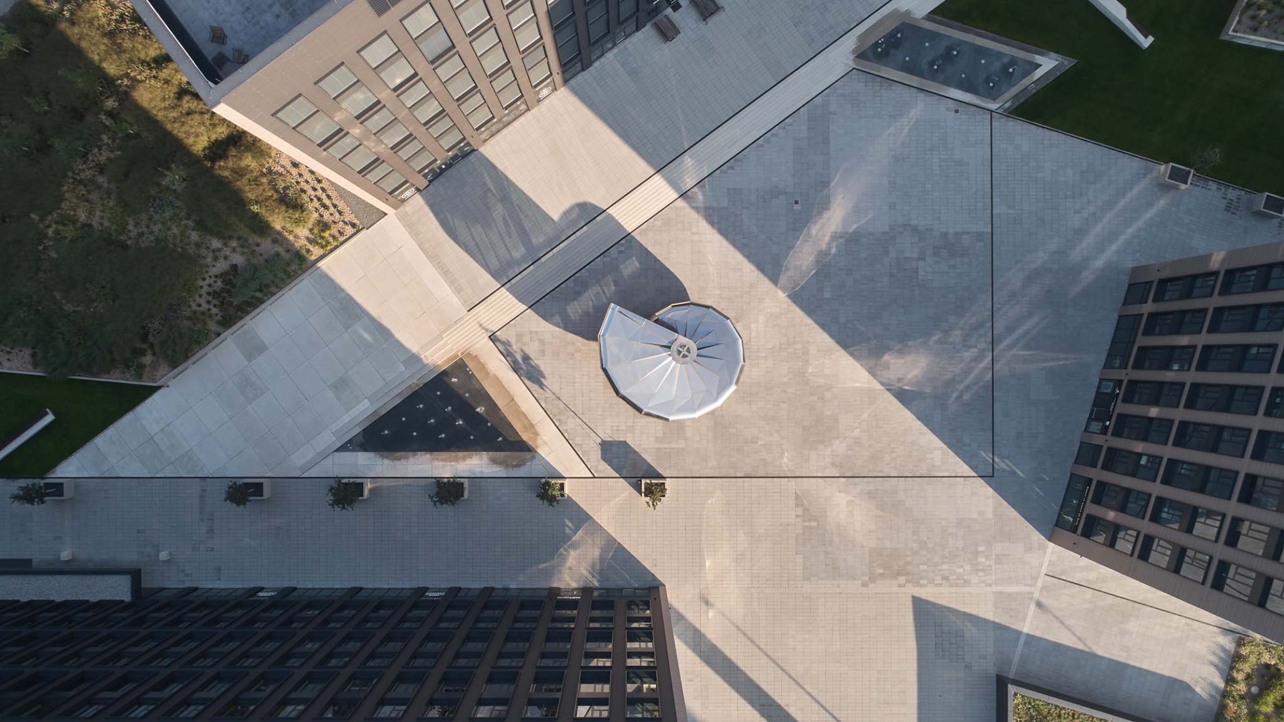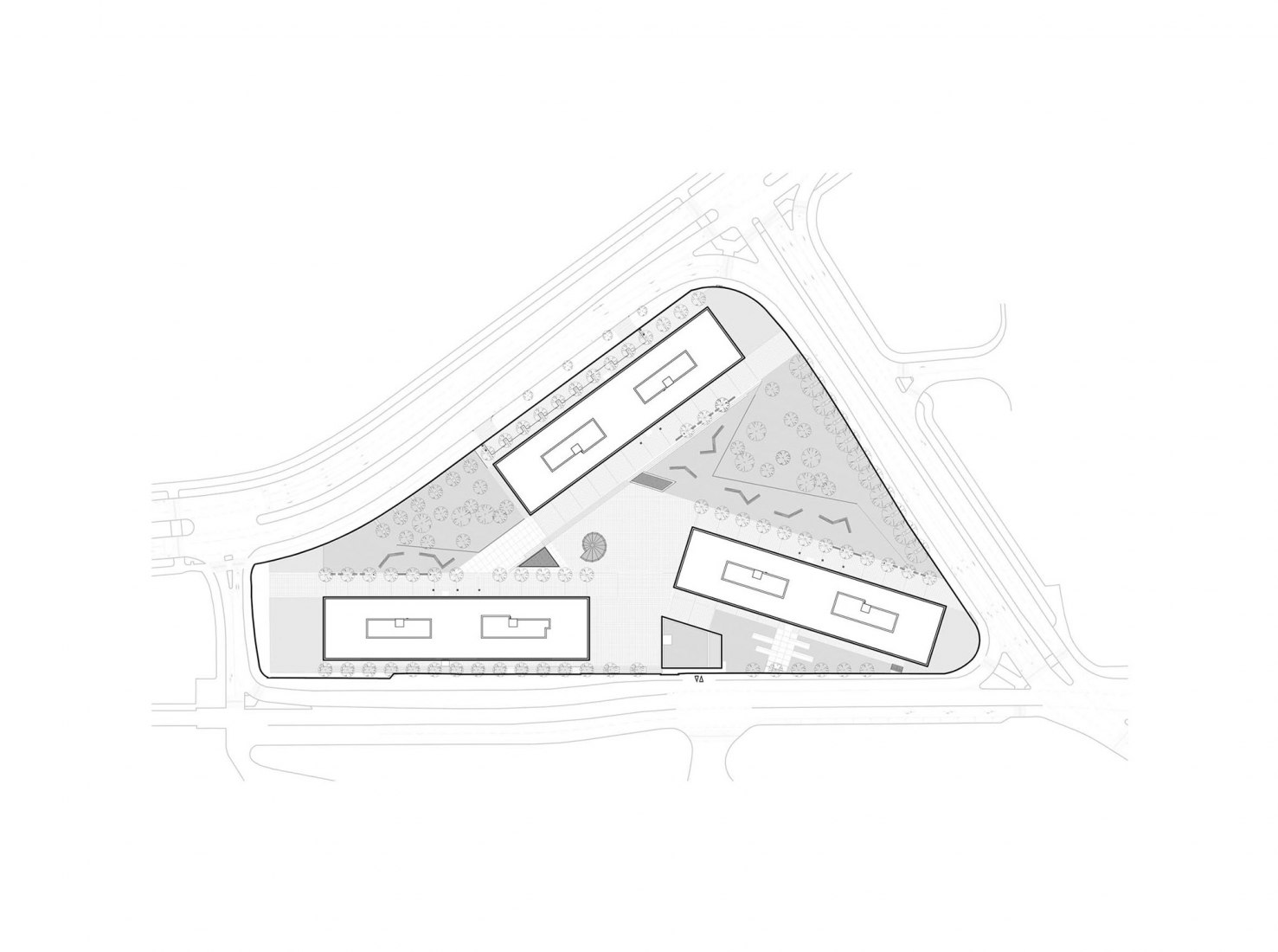The straight lines that can be seen from afar, are the result of an affable project but with an objective of great architectural, artistic and design dimensions. That is why a project of such dimensions as Rustonka, has needed the collaboration of architects, designers, landscapers and sculptors.
Accessibility to the buildings is made possible thanks to the installation of wide sidewalks where you can walk or rest on one of the unique benches. This space is conceived as an area open to the public that arises from the void between the buildings. In this way, in addition to establishing a promenade area, it was also used to design a central square where the greatest attraction is concentrated in the work of the sculptor Jiří Příhoda baptized as "Vista Mars".
Description of project by CMC Architects
Motto
Triangular plot. Three sides, three objects.
Refined geometry of three solitary buildings.
Square with views. Green. Fountains. Art.
Shadows, light, morning haze, sunset.
Site
The office complex is built on the area of the former Prague Joint-Stock Engineering Works, formerly Ruston Company, known under the popular name Rustonka. The triangular plot is close to the Invalidovna residential area, metro station and the Olympik Hotel, near the center of Prague, close to the right bank of the Vltava River.
Concept
Generous, simple volumes of office buildings are seemingly placed randomly on the plot. In fact, the final solution was preceded by countless variants of calculations of areas and angles, distribution and size of individual masses, and examination of their interrelationships. The result is a carefully constructed geometry of three equal volumes, and the free space between them.
Architecture
The architectural solution refers to the original industrial character of the site and its "genius loci". Large masses, seven-storey office buildings, equipped with state-of-the-art technology, they are “machines” for work. Industrial brick facades in black and brown, slim tall windows with distinctive shutters and external blinds. On the ground floor of the shopping area, there are cafes and restaurants, and also a generous entrance lobby with a distinctive canopy.
Public space
The design of public space between buildings has become a separate important topic for the authors. Landscape architect Martin Barry is the co-author of the overall concept of the layout of the terrain and paved outdoor areas. The basic geometry is divided in the design and breaks down into individual lines, elements, materials. The overall composition is horizontally and vertically divided into individual wide sidewalks along the buildings, connected by a ramp and stairs, near the central square there are two fountains. The landscape is separated from the paved areas by retaining walls. There are atypical sculptural benches for sitting on the grassy area. The wild character of the greenery, referring to the industrial history of the place, was created in close collaboration of the authors with the landscape architect Jana Pyšková.
Art
On the piazza between the buildings, the authors, in collaboration with the investor, decided to place a remarkable work of art called "Vista Mars" by sculptor Jiří Příhoda, winner of the Jindřich Chalupecký Award in 1997. It is a futuristic steel rotating spiral, with polished stainless steel surface, panoramic image of Mars on a large screen, and, with the possibility of entering the module.
