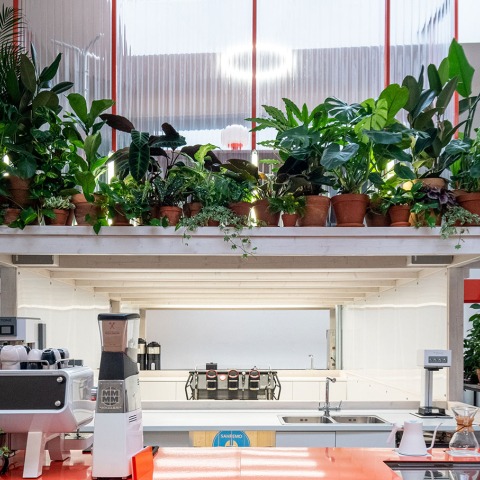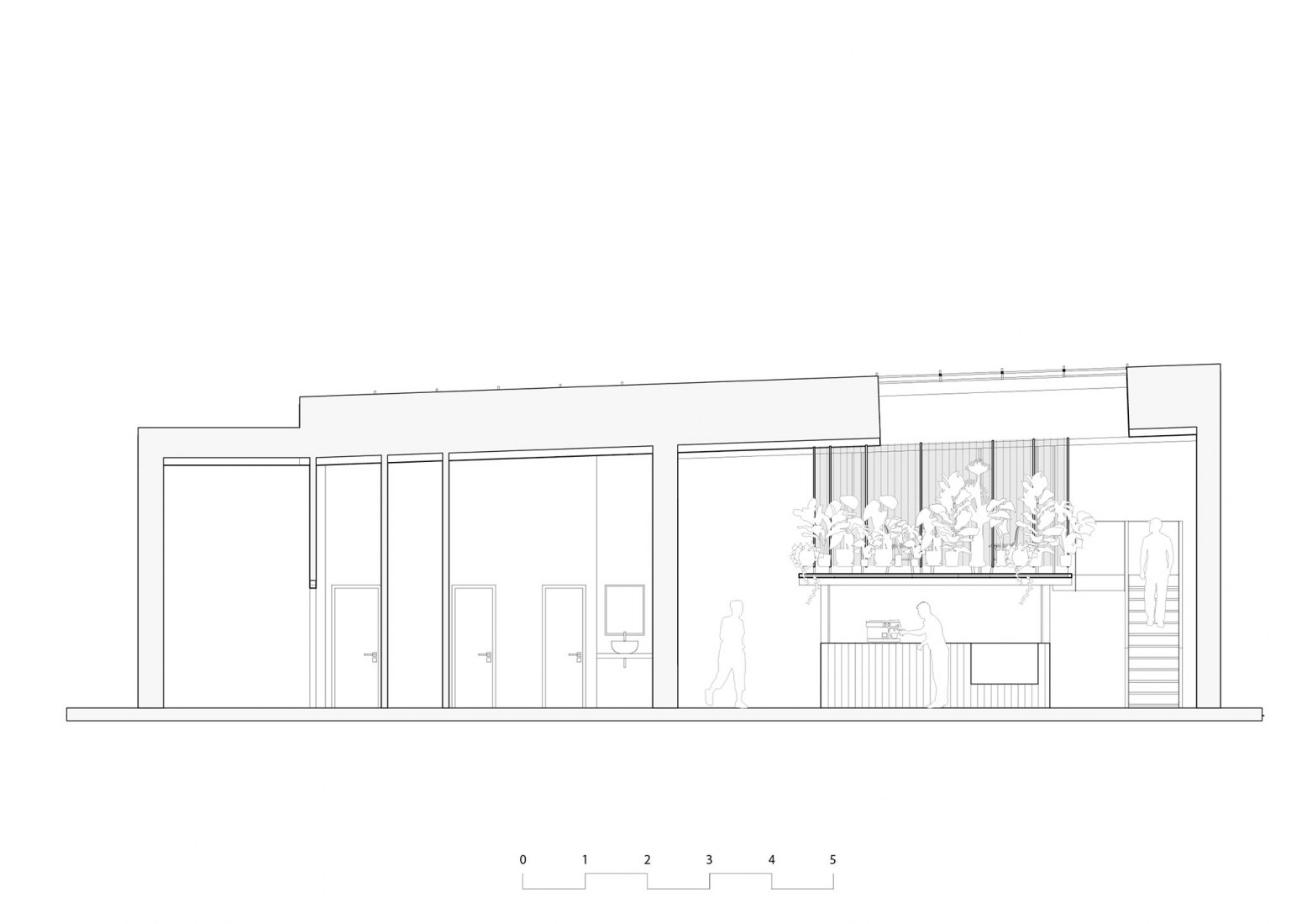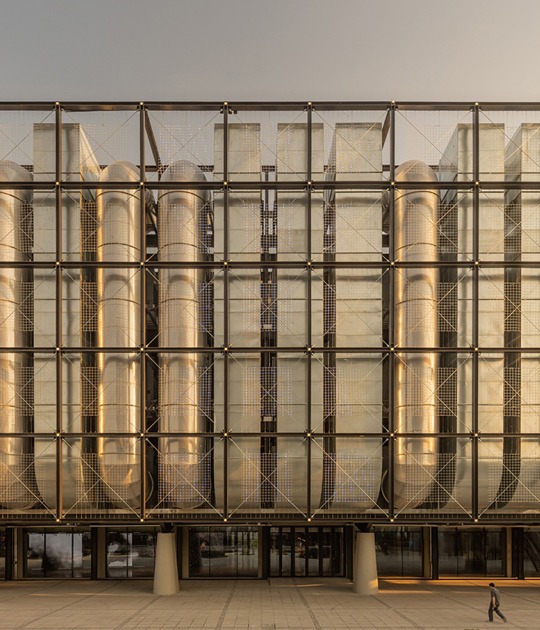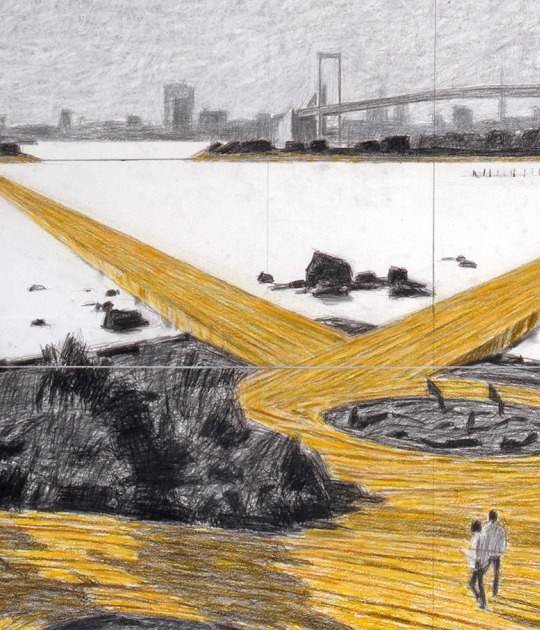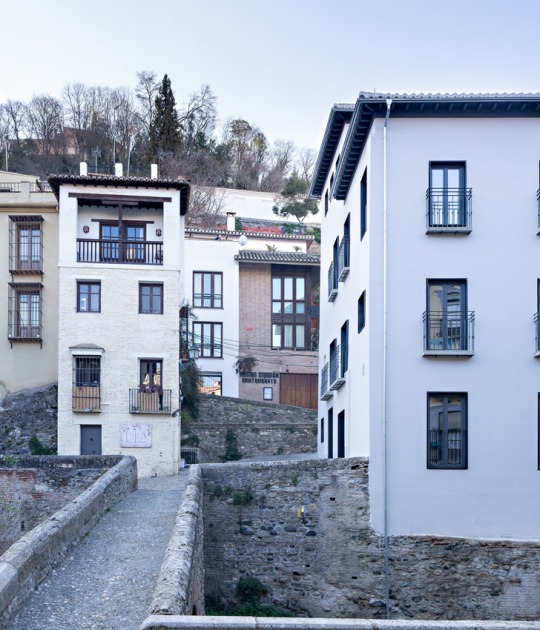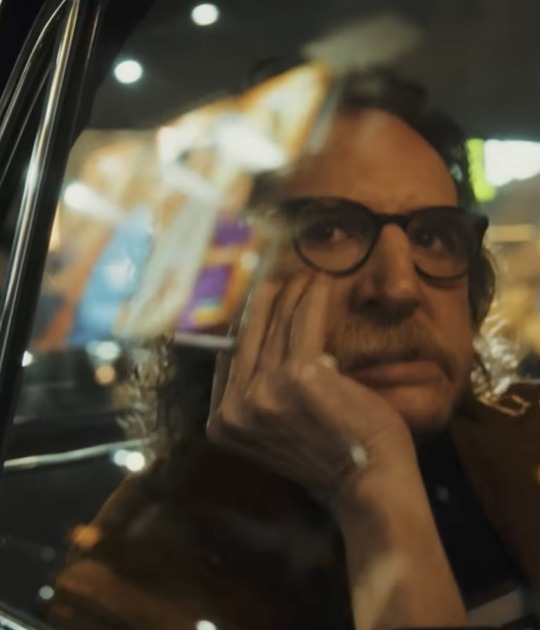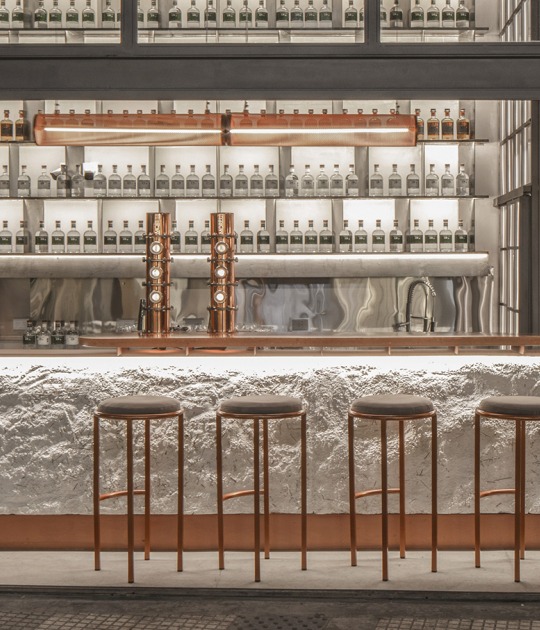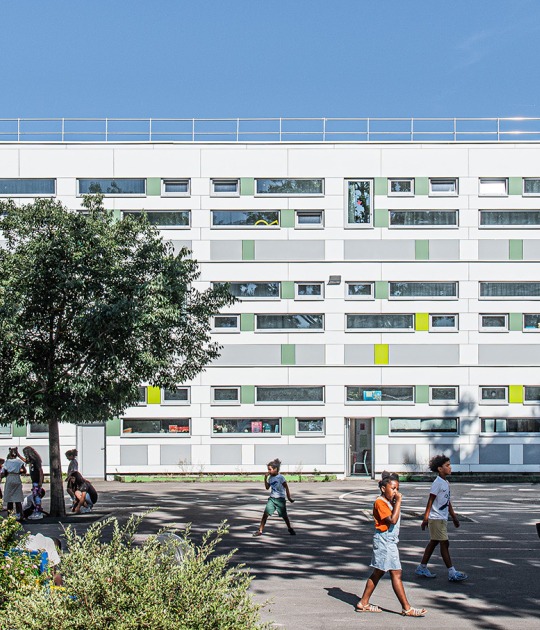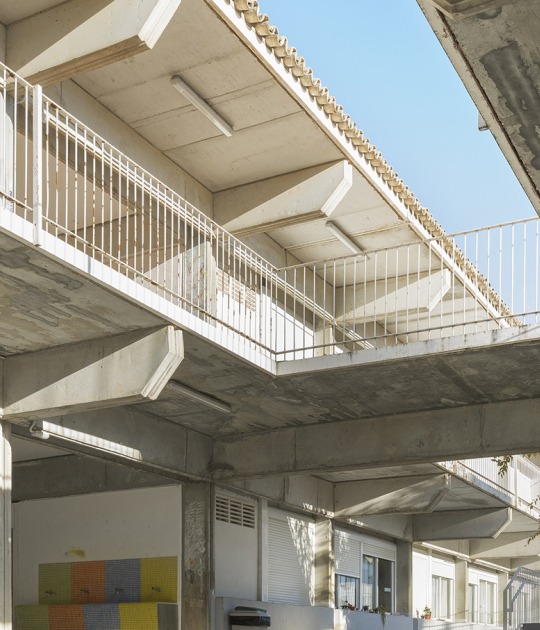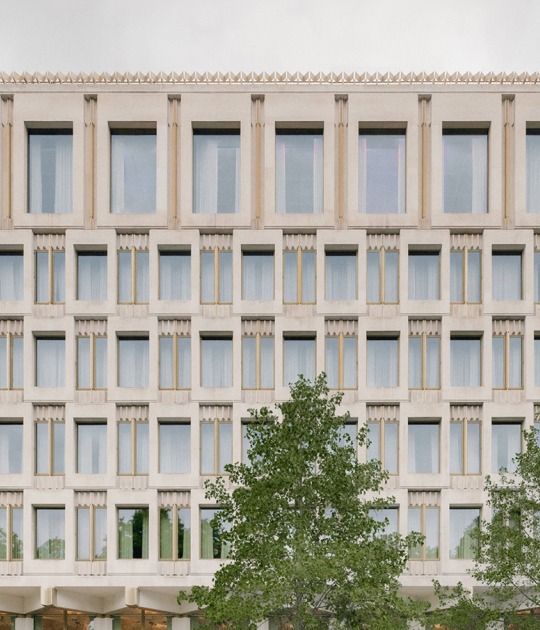The interior was built with 80% recycled construction waste. Also, you can see a translucent object that takes advantage of the natural light from the ceiling and makes it reach the various areas of the center.
This project has been created by Rene Kralovič, the coffee producer of the roasting company Rusty Nails, who has also developed several hotel projects in the Czech Republic.
Description of project by KOGAA
Diseñado por el estudio checo KOGAA, Grounds es un centro de café en el barrio en auge de Karlín en Praga. Escondido dentro de un patio interior de una oficina vibrante y una calle residencial, el centro funciona como un café de vecindario donde se sirve café directamente de su propia tostadora. Con el fin de reducir los costes, pero también aprender cómo la arquitectura y los espacios se relacionan con sus procesos de producción, la construcción se realizó de manera práctica y proyectada junto con la comunidad cafetera que administra el lugar.
Aprovechando la luz natural del techo, un objeto dúplex translúcido permite que la luz pase a las diversas funciones del concentrador, todas integradas y conectadas dentro de la unidad.
Los demás espacios de la entrada están dedicados a la producción interna de café: desde el almacenamiento de los granos crudos hasta los procesos de tostado, limpieza y envasado. La sala interior incorporada está hecha para la prueba de café, funcionando como sala de exhibición de las máquinas baristas profesionales y donde se realizan talleres educativos y concursos. La parte frontal del objeto hacia la entrada está dedicada a la cafetería y la venta del café a los usuarios finales. Hacia la pared lateral, una escalera metálica, de color mandarina, conduce al espacio de trabajo superior, envuelto por una pared de plástico corrugado de forma orgánica. El plan de diseño orgánico permite rincones en los que varias plantas crecen y funcionan como una fuente de purificadores de aire naturales, recolectores de polvo y ayudan a mantener un equilibrio en los niveles de humedad necesarios para los procesos del café.
El interior fue construido con un 80% de residuos de obra de un proyecto previamente desmantelado, aplicando el objetivo del arquitecto de reducir los problemas relacionados con los residuos de obra en el país. Las luminarias suspendidas son lámparas industriales recuperadas y pintadas de una fábrica de armas inactiva, mientras que las mesas de café son piezas de hormigón hechas a mano fabricadas en el lugar, así como el banco de madera que recorre la pared y la pared vertical de mercancías. La barra está hecha de láminas de metal corrugado sin recubrimiento y el escritorio de trabajo en metal personalizado se recortó para adaptarse a todos los accesorios de café necesarios para el proceso de servicio.
El proyecto es una creación del productor de café de la empresa tostadora Rusty Nails, Rene Kralovič, quien está detrás de varios proyectos hoteleros exitosos en la República Checa. La idea aquí era expandir el concepto de tostaduría al público, además de ser una plataforma para que los baristas y expertos en café se educaran y fueran parte de una comunidad.
