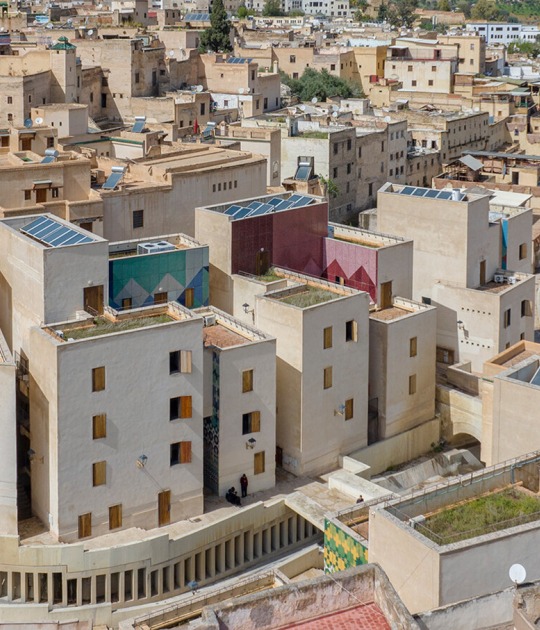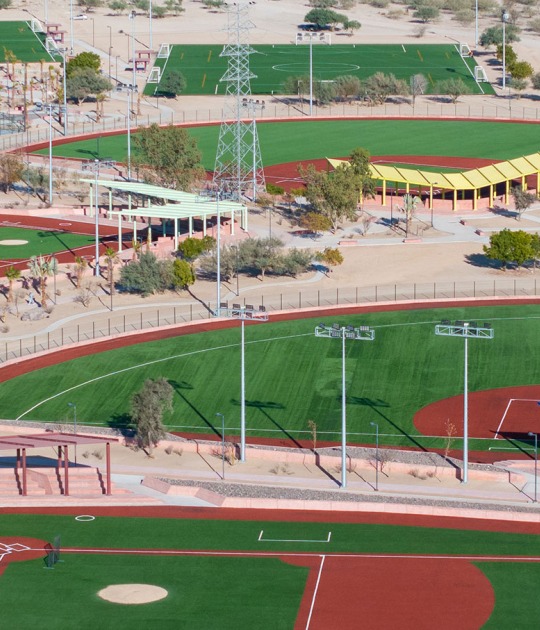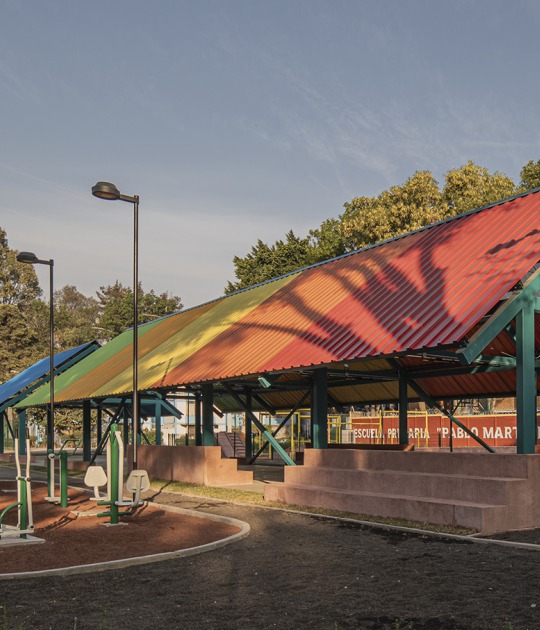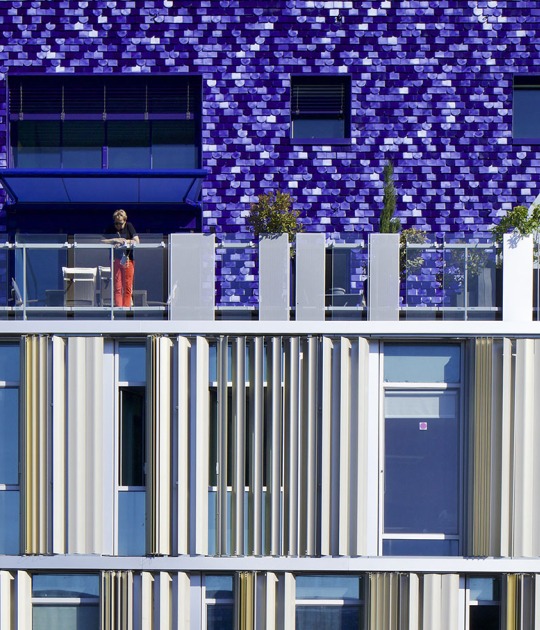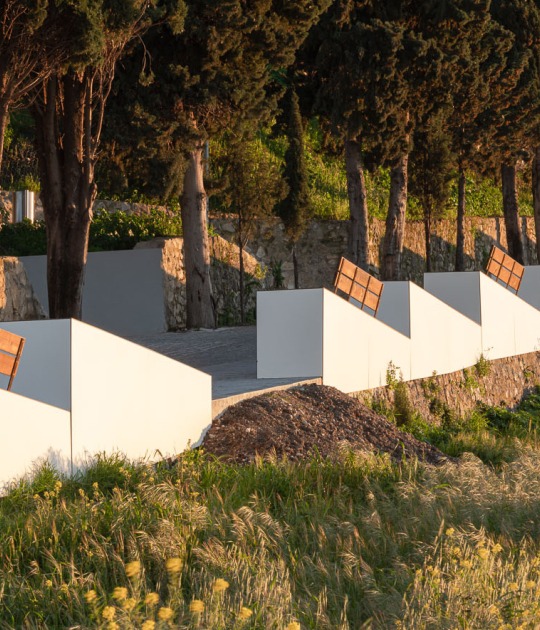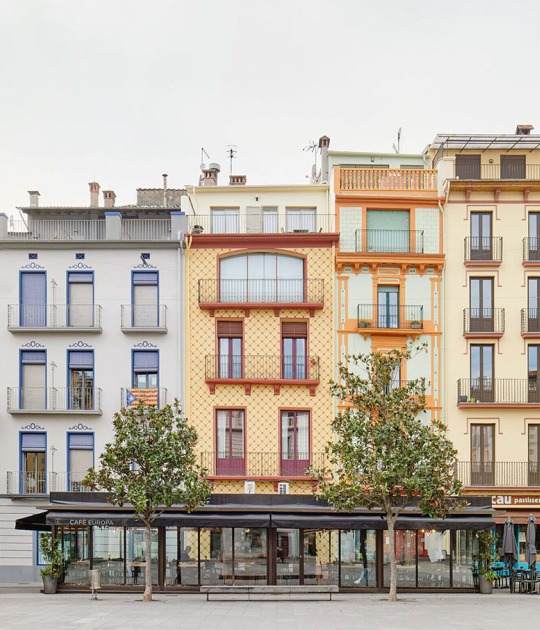Parque San Rafael has a unitary design, based on the historical "Haciendas" through the use of continuous white facades and sloping ceilings. All buildings are constructed using "dry construction" techniques, avoiding materials such as concrete and applying sustainability criteria.
Project description by Jabier Fernández Sánchez
San Rafael Park is a 1,200 ha park located in La Calera town, 30 minutes far from Bogota DC city centre. The park surrounds the current main potable water reservoir that supports Bogota and is contained in the El Sapo Protected Natural Reserve. Conceived as a new lung for the city, it was thought to provide Bogota with extra 1.5 square meters of public land per citizen. Due to the strict requirements in terms of natural protection, all the activities projected are passive recreational activities, that will contribute to strengthen the natural heritage and inspire a green concept of enjoyment.
San Rafael Park consists of 6 different areas, named as Landscape Units, that are related to the current natural conditions in the area. The Reservoir, the Native Andean Forest, the Beach, the North Meadow, the Eastern Meadow and the Water Treatment Station are preserved respecting their natural conditions and reinforcing their growth by means of a landscape design thought to prioritize the native species and protect them from foreign ones.
The architecture and pathways projected in San Rafael Park have a unitary design, based on the historical “Haciendas” by using white continuous render façades and inclined roofs. This permits a unitary perception of the nine buildings of the park, that only consume 1.5 ha of the whole 1,200 ha territory. In spite of this historical approach to the conception of the materiality and volume of the buildings, there is a deep thought in terms of sustainability and respect of the natural conditions. All the buildings and pathways are built with “dry construction” techniques , using neither concrete nor cement nor foundation that can affect the natural conditions of the environment. In addition they are lifted at least 50 cms from grade level to avoid any damage to the land, water currents or natural elements.
The landscape design was thought as a recreation of the native ecosystems that are already in the Reserve. This approach reproduces the way each ecosystem grows naturally, and the result is a changing landscape that will mature over time.
Both the landscape and the architecture proposals will coexist with the infrastructure responsible for the Water Treatment, that could not be interfered by the Project, due to the importance of its function for the city of Bogota. The strategy adopted to include this infrastructure was to evince the relevance of the water resource and its treatment for people’s lives. A museum that shows the water cycle was projected near the main Water Treatment Plant opened visually to it, associating the museum experience with the real process.











































