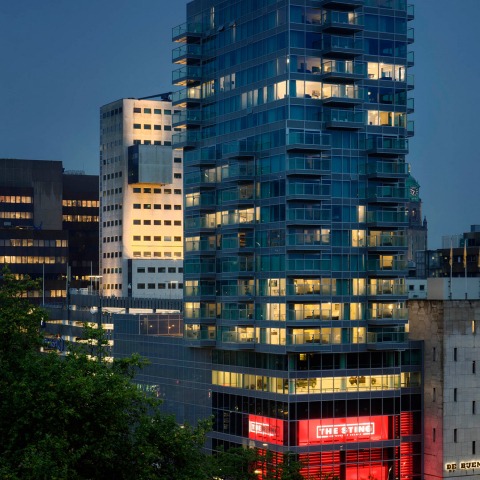B 'Tower, designed by Wiel Arets Architects, is a seventy meters high building, divided into three volumes, that combines residential and retail uses. The project proposes the possibility of a conversion of use over time, so that the apartments for short stays can be transformed into cooperative housing. In the ground floor, next to the pedestrian street, there is the tower's retail, while the apartments are at the top with large balconies for residents and views of the city of Rotterdam through the glass façade.
Description of the project by Wiel Arets Architects
Adjacently sited to a pedestrian promenade, the tower’s retail and lobby are accessed by foot, while its residential program provides additional entry options for automobiles and bicyclists. Specially designated elevators enable this automobile entry, which rise four stories to an elevated park that offers direct access to the building’s core. This two-story and 64 space car park allows for views onto the city’s surroundings beyond a ribbon of transparent glazing, disclosing the first of many cinematographic experiential sequences within this hybrid tower.
Foreseeing a possible future conversion of use, the tower was developed so as to allow for the transformation of its residential units, which currently function as short stay apartments, into cooperative housing. The ground floor retail space is multi-storied in height, exposing itself to the adjacent pedestrian promenade, and columns within each corner of the tower allow for completely flush glazing. The upper storied residential volumes feature generously sized balconies, each admeasuring 4.8 x 2.1 m, providing the tower’s residents with outdoor entertainment space able to accommodate a six-person dinner party table.
A collectively balanced heating and cooling system is embedded within each floor slab, together with electrical and IT solutions, regulating the flow of ventilation to and from the tower at all times. Energy for heating is circulated throughout each slab by way of the area’s central ‘district heating’ system, while cooling is collectively created within a central device before its distribution. This holistic approach to the interior climate allowed for the seamless integration of the heating, cooling, electrical, and IT components, which service the tower’s environmental needs without dictating its design. Capping both the roof of the elongated retail space and the top of the tower are areas of green vegetation.
Interior living spaces are outfitted with kitchens designed by WAA in collaboration with Alessi and Valcucine, with most remaining residential furnishings designed by WAA in collaboration with Lensvelt. All bathrooms are equipped with the WAA Il Bagno dOt bathroom series fixtures, which are produced by Alessi, Laufen, and Oras. Unique to the uppermost and cantilevered volume’s residences are façade facing bathrooms, allowing one to soak in an oversized bathtub while overlooking the skyline of Rotterdam below and beyond.
CREDITS. TECHNICAL DATA.-
Architects.- Wiel Arets Architects.
Project Team.- Wiel Arets, Bettina Kraus, Carsten Hilgendorf, Joris van den Hoogen.
Collaborators.- Kam Bava, David Luque, Marie Morin, Deniza Radulova, Sash Reading, Jasper Stevens, Michal Switalski, Cindy Wouters, Aynav Ziv.
Consultants.- Ingenieursbureau Zonneveld BV, Valstar Simonis Raadgevende Ingenieurs BV, Cauberg Huygen Raadgevende Ingenieurs BV.
Client.- MAB Bouwfonds.
Typology.- Housing, Retail.
Area.- 15,000 sqm.
Dates. Design.- from 2000 to 2006. Project.- 2013.





















































