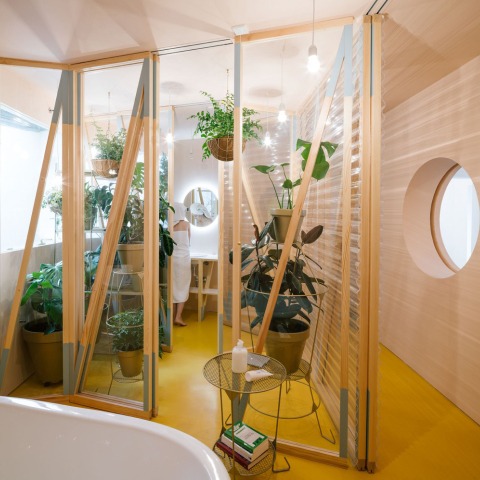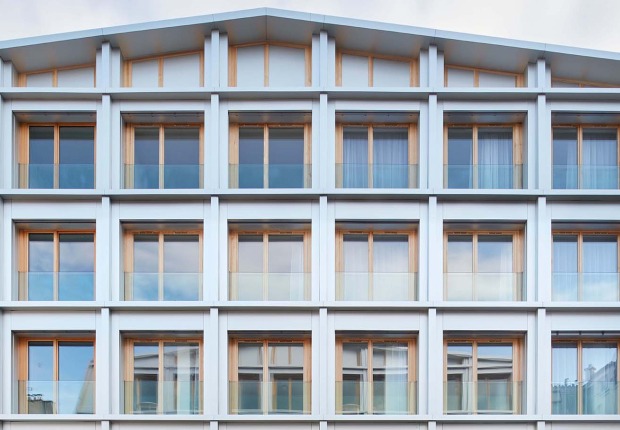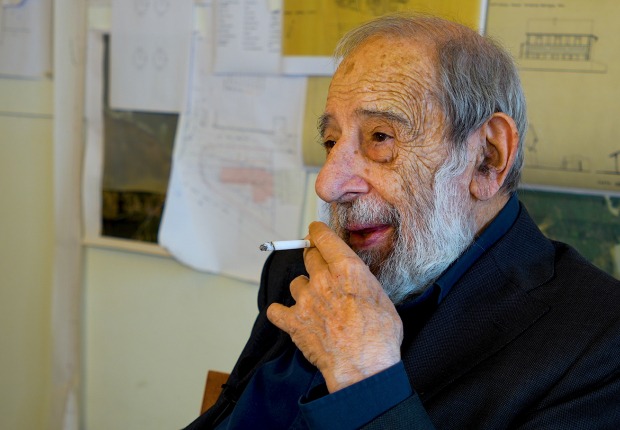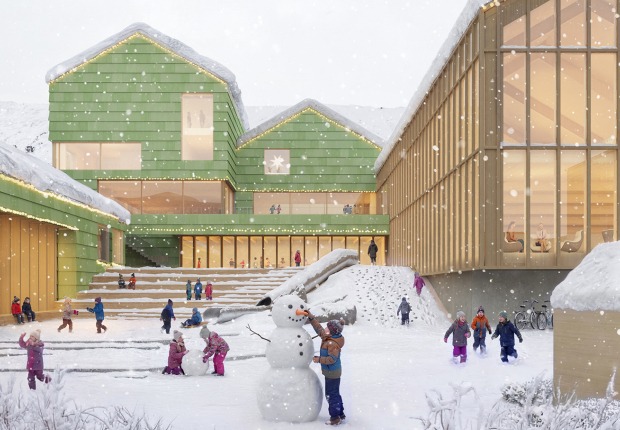Bathyard home is an energetically rehabilitated, 130m2 apartment in a residential building dating from 1900 organized around a new socio bioclimatic domestic space: the Bathyard. How to respond to the everyday needs of a family taking care of its singularities and at the same time, offer micro solutions for an apartment climatically inefficient and dark but full of possibilities, with minimum hard material changes?
Description of the project by Husos architects
Bathyard home is a home for a woman, her family and her plants. After several years of living in the suburbs with her sons, who have now grown up and are about to leave home, she decided to return to a central location in Madrid. She dreamed of having a spacious bathroom, the possibility of bringing with her some of the plants she had had in her former house, and a living room where she could share, among other things, long cinema and TV sessions together with her sons. Before rehabilitation, the apartment was energy-inefficient and dark, almost completely facing north and west, with the exception of one window that gave onto an interior patio. The latter was the only one facing south, the most favorable orientation climatically, but it was wasted on a corridor and storage area.
The original apartment was transformed by introducing a few changes in the partition walls while maintaining the original structure intact. With simple modifications, the project reoriented a large part of the house to the south. This was achieved by creating a new type of domestic interior: a bathyard, a space that generates a new "exterior" inside the apartment and lends passive thermal and light comfort to the entire home. The bathyard is a space whose character can be negotiated and altered by the users by sliding transparent partitions and opening out a folding bench. The new bathyard distribution and the insulation of the facade walls, floor slabs and ceilings help to maintain the apartment at 18°C to 20°C in most winter days without switching on the newly installed underfloor heating system.


















































