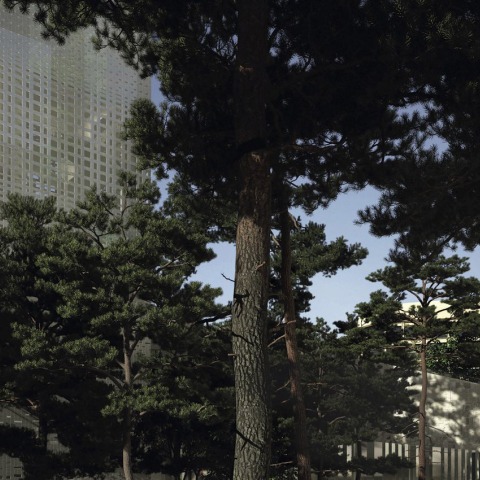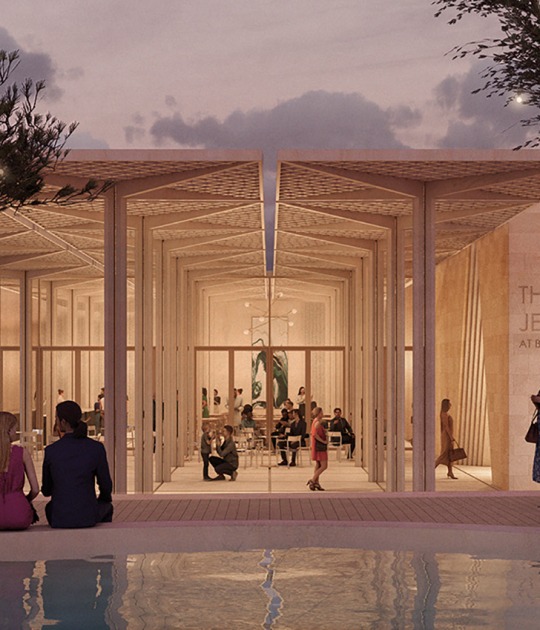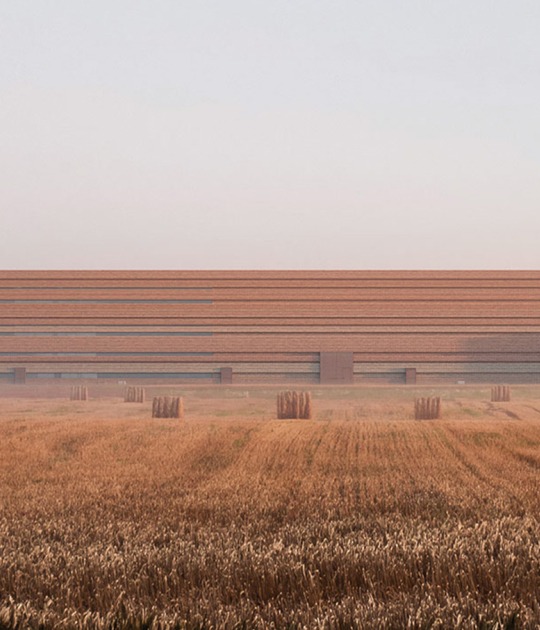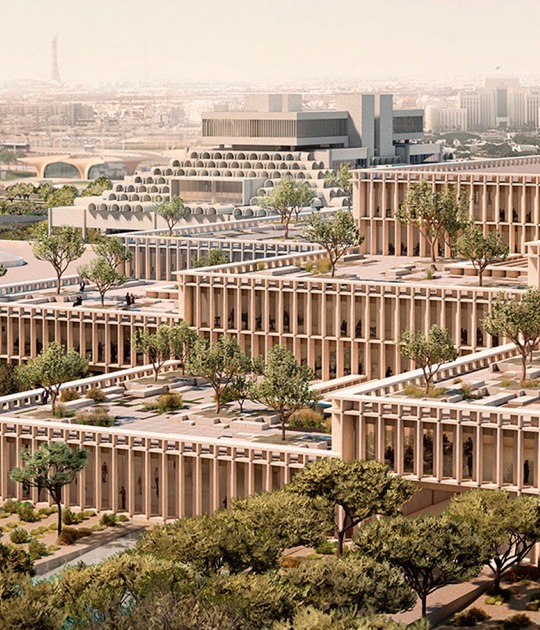A that is said because the green space also plays an important role, being developed at different levels around the campanile, while serving as a barrier against the urban bustle in the area.
Description of the project by HW Architecture
Design concept
In such a place of unspeakably rich history, the Beirut Museum of Art must be at once an "artistic/cultural territory" and a "social space."It is not an isolated island but rather one link in an archipelago that runs through the heart of the city, in particular along the Damascus Road and its crossings of various demarcation lines, marked out by important cultural institutions: the National Museum, MIM Mineral Museum, Beit Beirut and further down the port, and the Beirut City Museum.
The city -all cities- usually agglomerate around water. And the settling of a territory is marked by the act of breaking ground. Since the city of Beirut and the museum site contains groundwater, by the first act of digging, we find this primordial element that ultimately gives rise to and nourishes the entire project. A Well (Al-Bir, the etymological origin of the name Beirut), will anchor the Museum's foundations to this territory.
With water we start by creating a lush haven around the well. This Garden, composed of a succession of varied landscapes, expands over several levels and embeds itself in the continuity of the green line created by the surrounding neighborhood and university campus.
The Museum-territory will be marked by an urban and territorial sign that contrasts with the subterranean well and garden, a sign that is highly visible and vertical: the campanile. As both art and architecture, the Campanile is the strong gesture of the site, its fulcrum and call to "the outside." It is a cardinal point and topological center of culture and identity for a country that gathers and inspires varied convergences. The verticality of the Campanile makes it an immediate landmark in the heart of the city. As a highly visible urban indicator, it is an orienting lodestar for the lost wanderer. It is in some ways the "other" lighthouse of Beirut, a terrestrial beacon, a nod and compliment to its coastal counterpart.
































