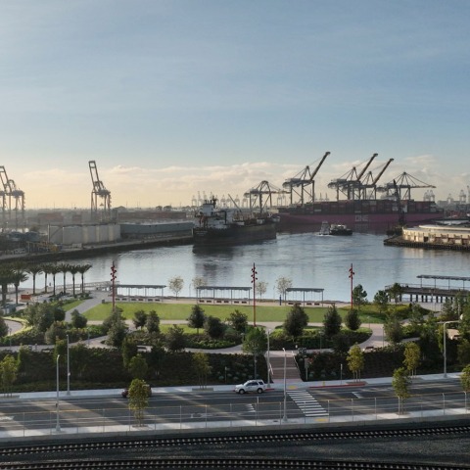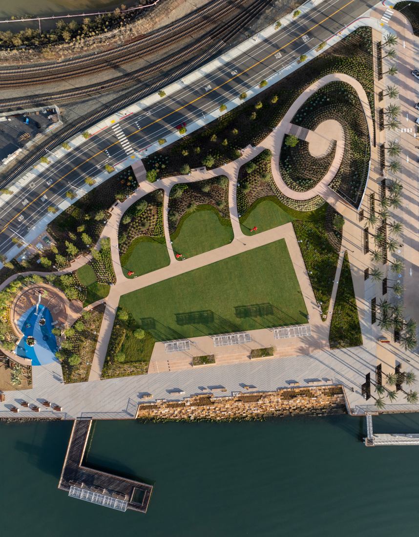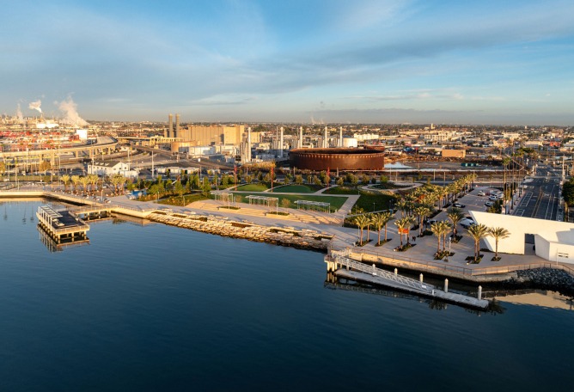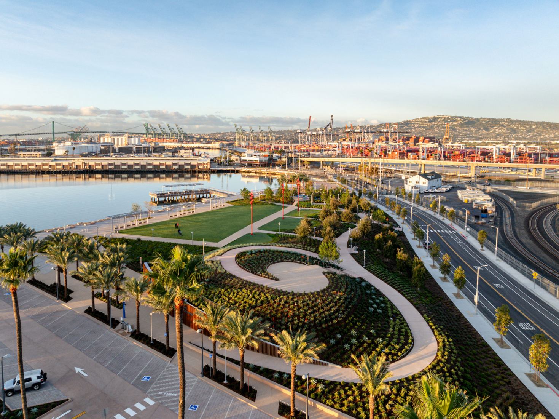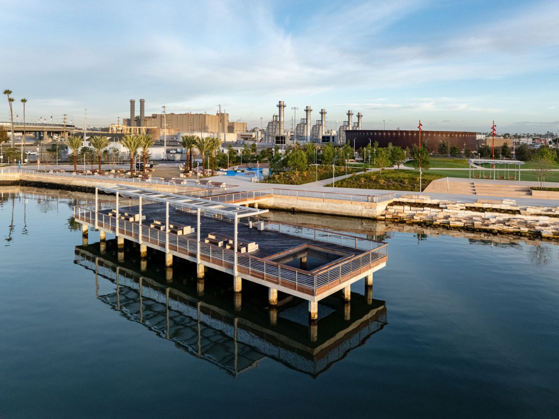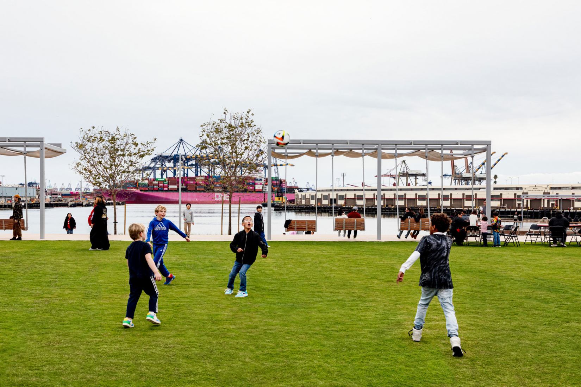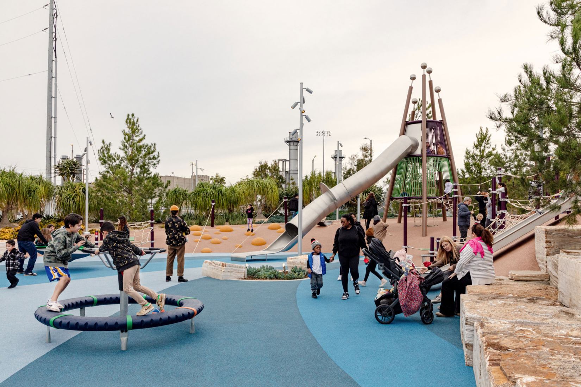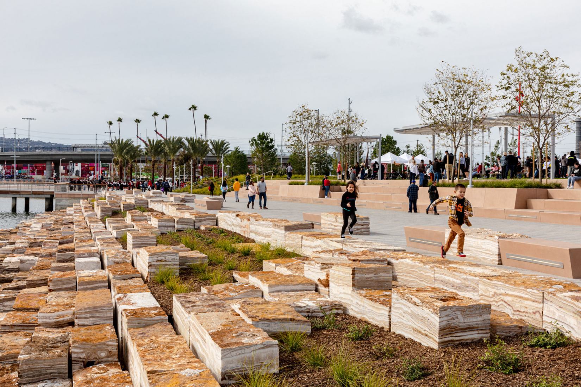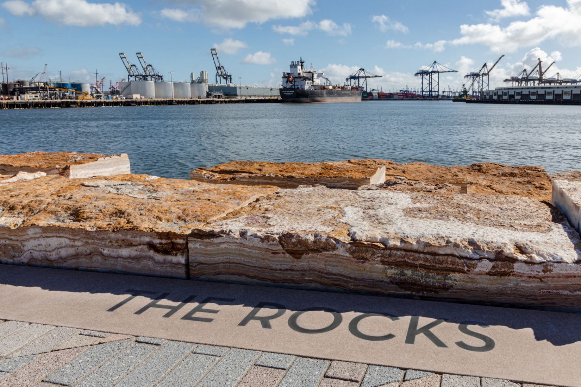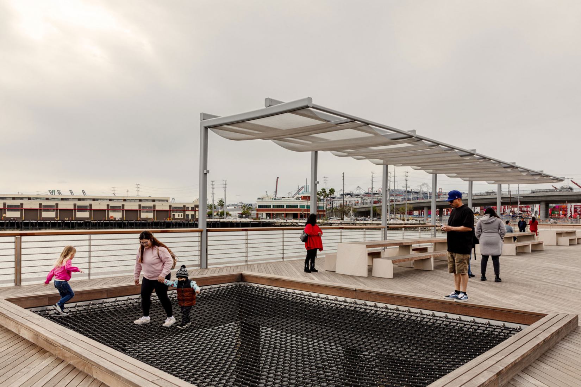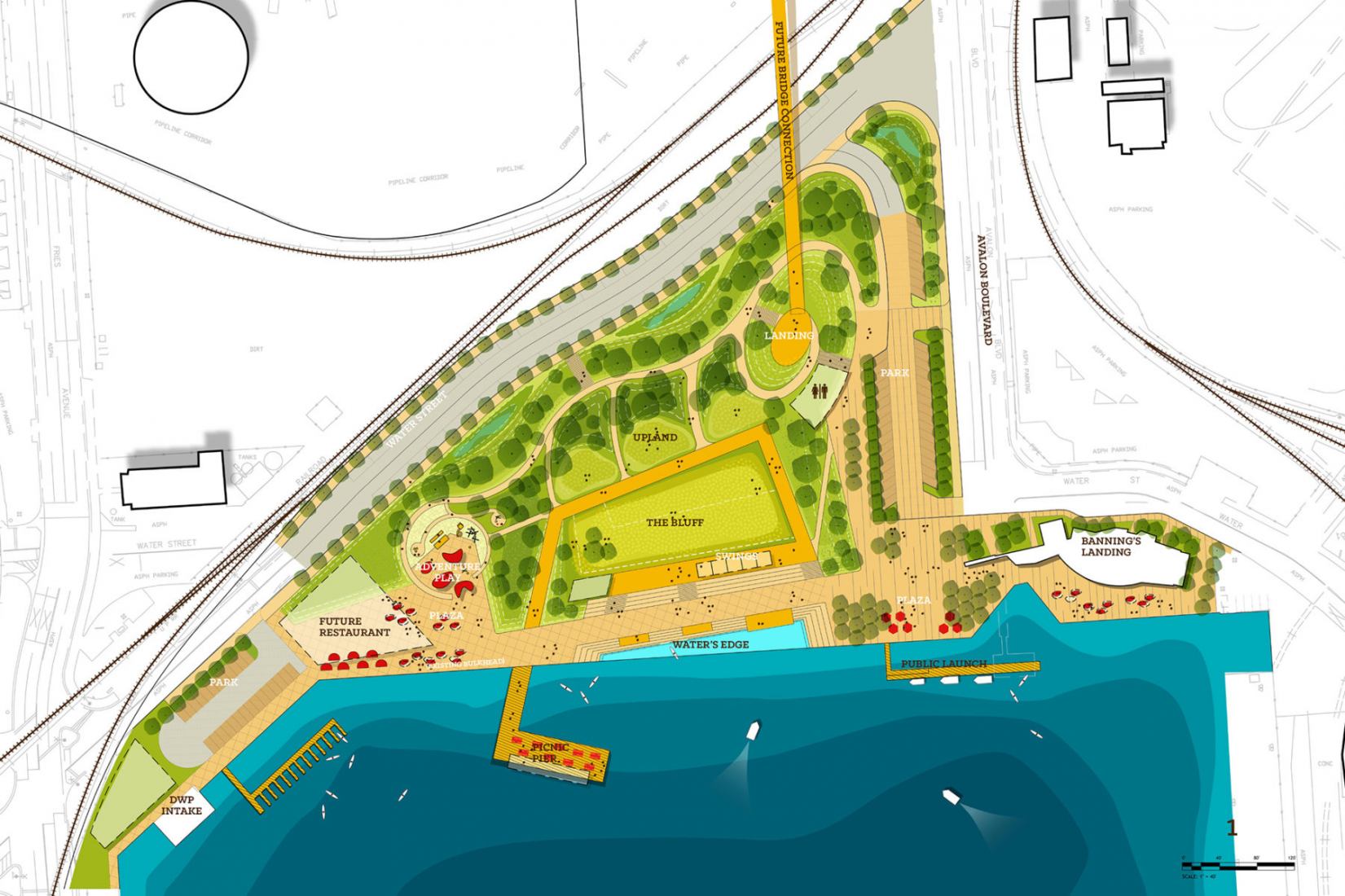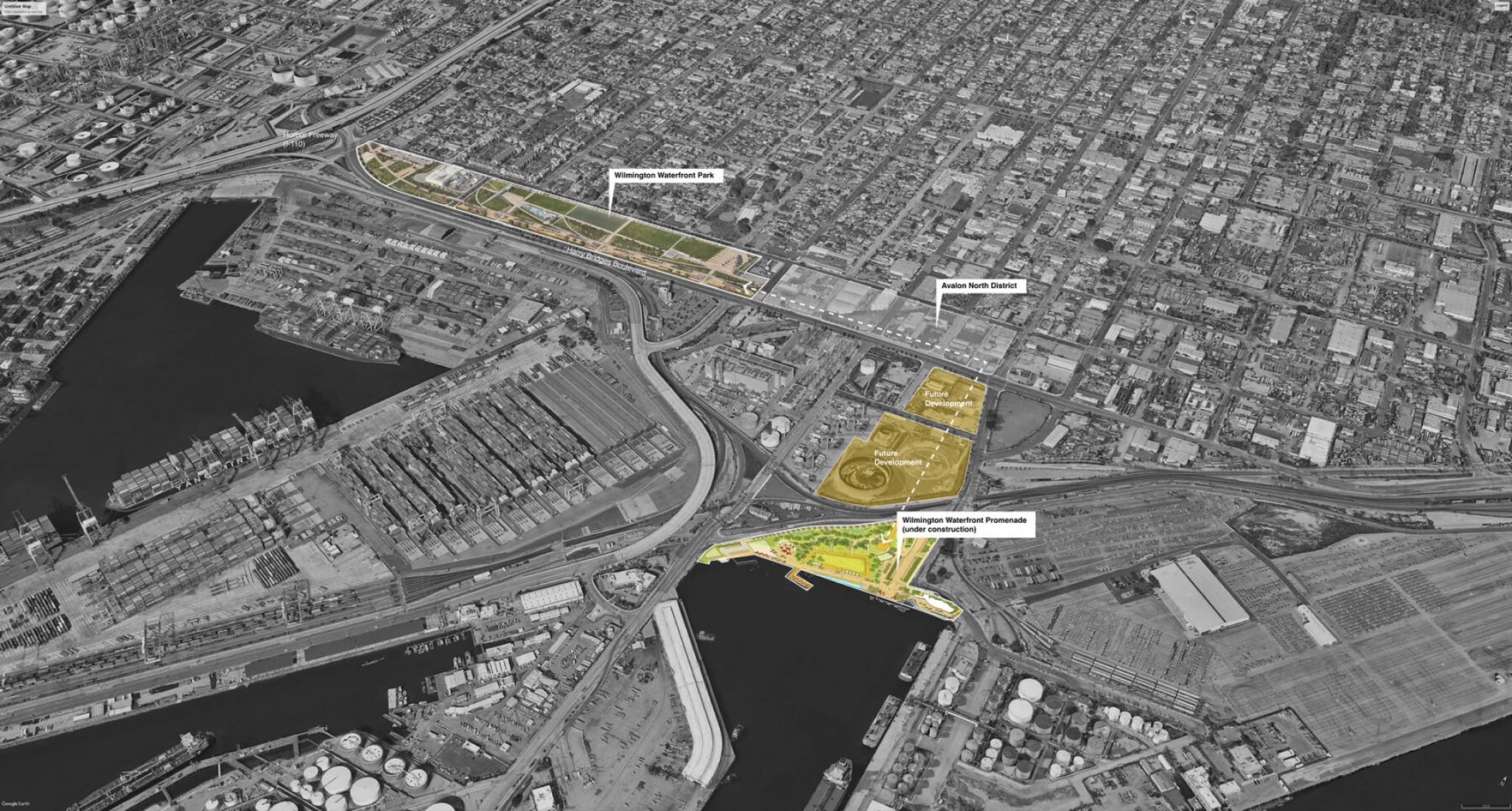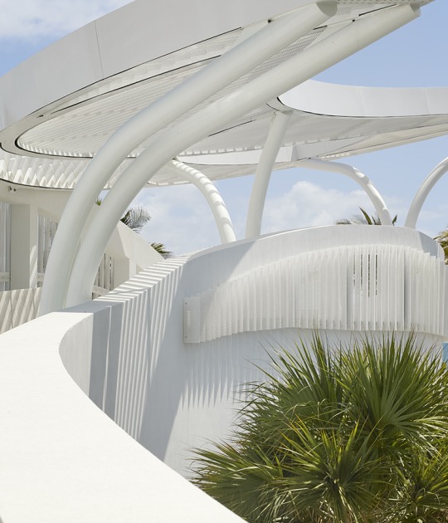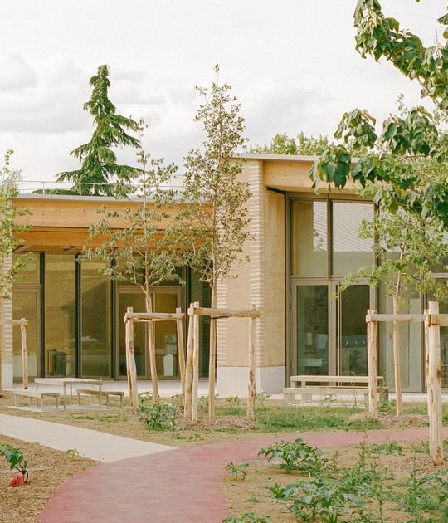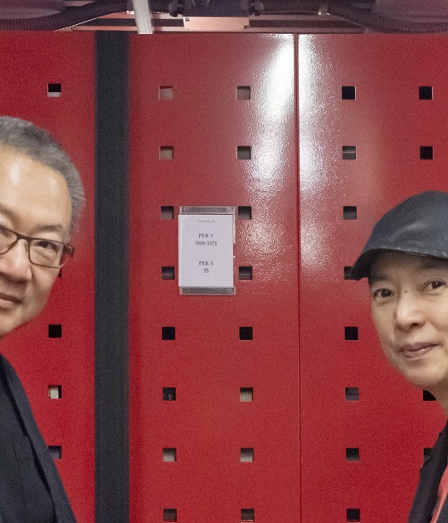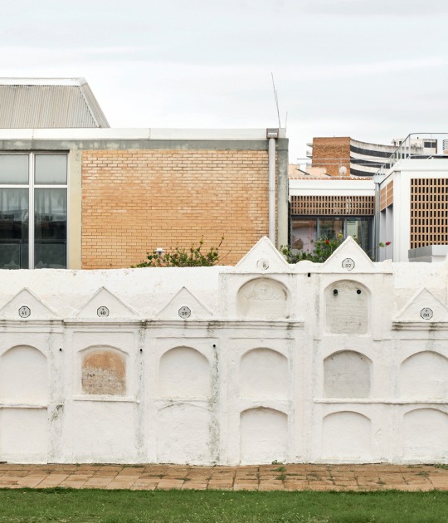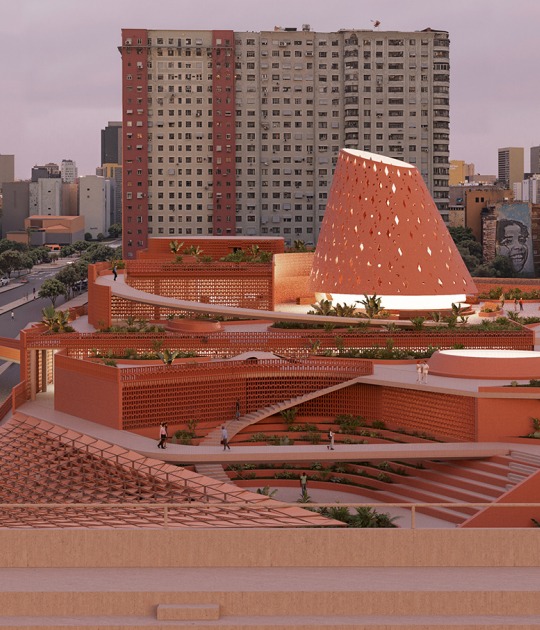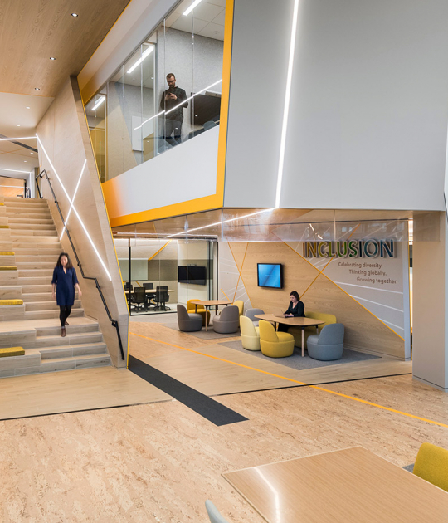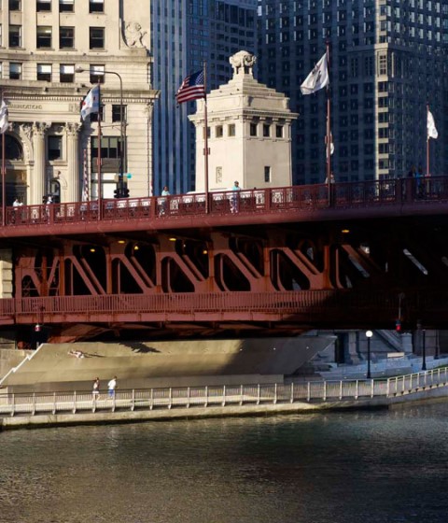The new waterfront Promenade is a landmark destination in this open space network for Wilmington, and it is the first opportunity for the community to reconnect with the waterfront. The design builds upon Sasaki’s portfolio of designing inclusive, beautiful and resilient parks around the world. Sasaki led the design to create a community park adjacent to the existing Banning’s Landing Community Center, with planting design completed by Studio-MLA.
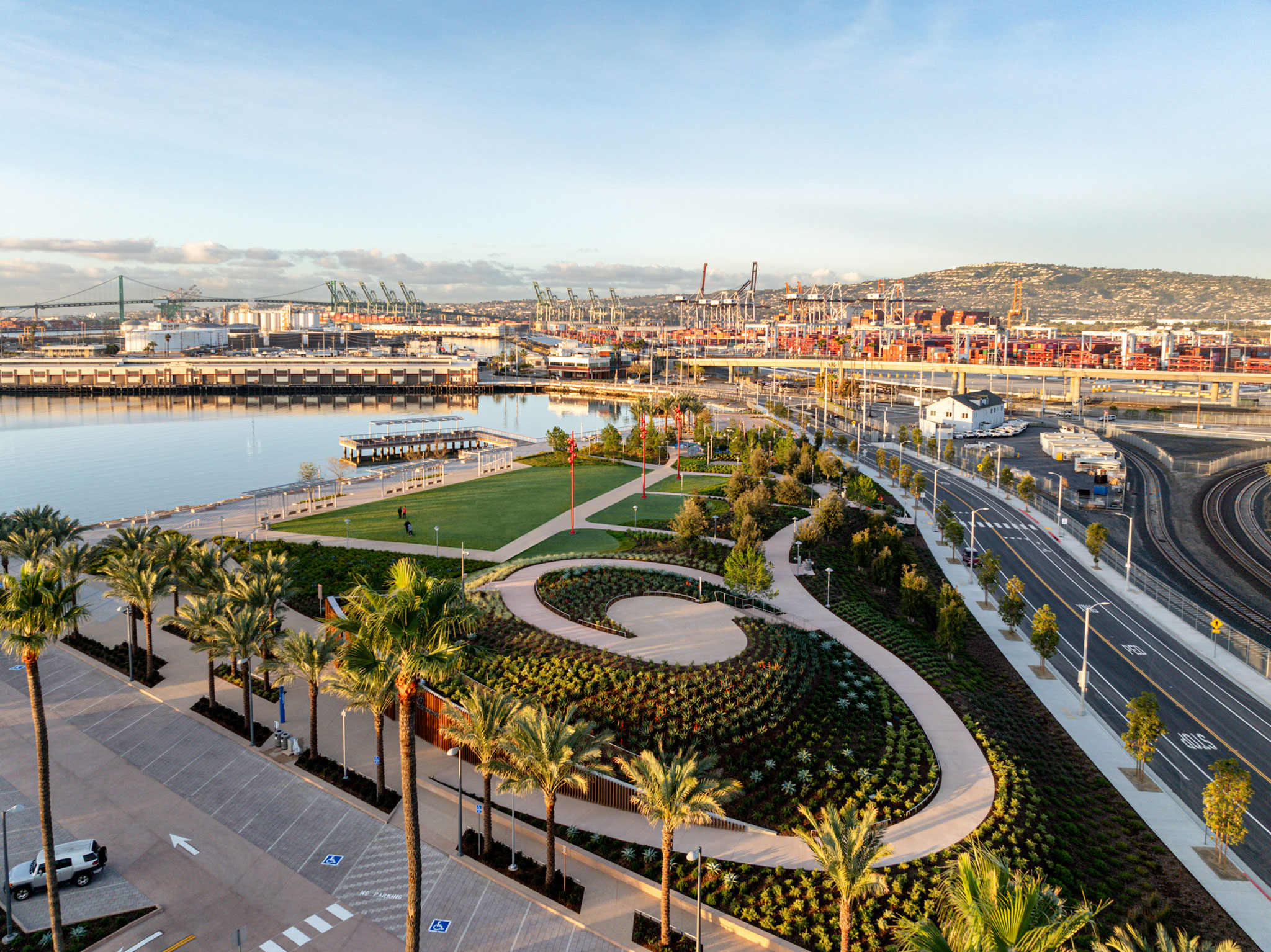
Wilmington Waterfront Promenade by Sasaki. Photograph by Barrett Doherty Images.
Project description by Sasaki
Once well-connected to the natural beauty of the Pacific Ocean, Los Angeles’ Wilmington neighborhood had slowly been separated from the coast by the expansion of the Port of Los Angeles—a major maritime industry powerhouse. As the busiest container port in North America, and a major source of economic vitality for the neighborhood and region, the port committed to enhancing public access to the waterfront for the local harbor community, in order to expand its role as both key attraction and economic driver for the area.
The value of an interdisciplinary design intervention in meeting this commitment was unmistakable. Sasaki first collaborated with the Port of Los Angeles and its staff, members of the community and all affected agencies to craft a master plan that both created a natural buffer between Wilmington and the Port’s operations, and identified ways in which equal access to natural resources for Wilmington’s primarily Hispanic residents could co-exist with industry. At the conclusion of the master plan, Sasaki identified three open spaces for implementation: the Wilmington Waterfront Park, the Avalon North Streetscape and the Wilmington Waterfront Promenade.
The port has implemented the waterfront master plan in two primary phases. The first phase opened in 2011 with the Wilmington Waterfront Park, which transformed a brownfield site into a 30-acre park that runs parallel to the coast and provides a buffer between the community and the port’s operations.
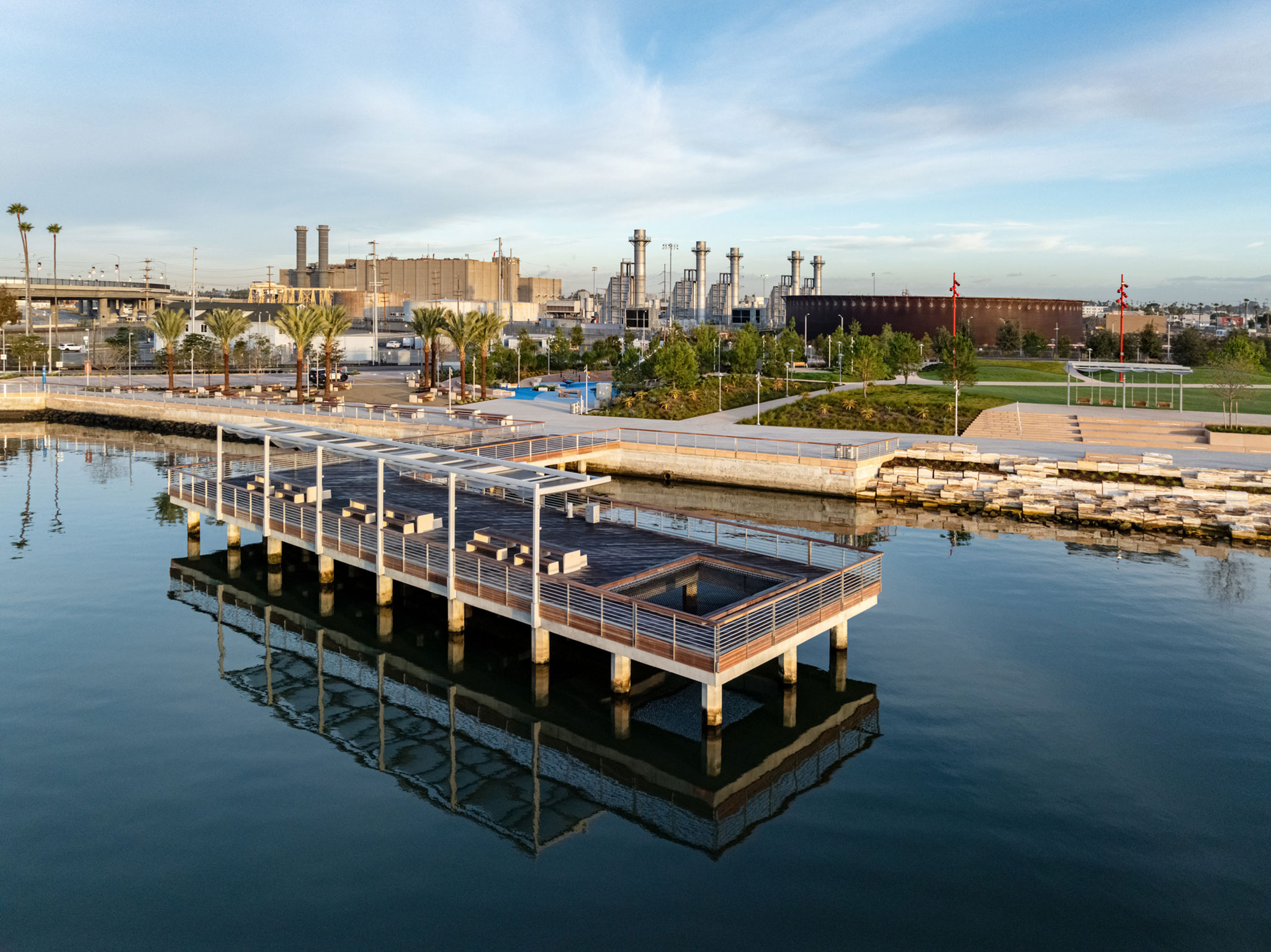
Wilmington Waterfront Promenade by Sasaki. Photograph by Barrett Doherty Images.
The second phase connects the park and the community to the ocean. The new L-shaped ribbon of green development will connect the Industrial District and Avalon Corridor with the new Waterfront Promenade.
Landscape as a Community Amenity
In order to protect the community park from the port’s impacts, Sasaki created a strong sculptural landform which elevates the existing planar grade of the neighborhood to 16 feet. This land integrates a series of multipurpose playfields with shade-dappled, gentle grass slopes. Atop the landform, the El Paseo Promenade provides a primary component of the pedestrian circuit with seating, display gardens, and a shared use pedestrian and bicycle path linked to the California Coastal Trail.
Tree-lined promenades extend the park’s network of pedestrian circuits and meanders, offering a variety of seating for respite, contemplation, and viewing park activities including interactive water features, an adventure playground for children, plazas for gathering and performances, and picnicking within the tree groves.
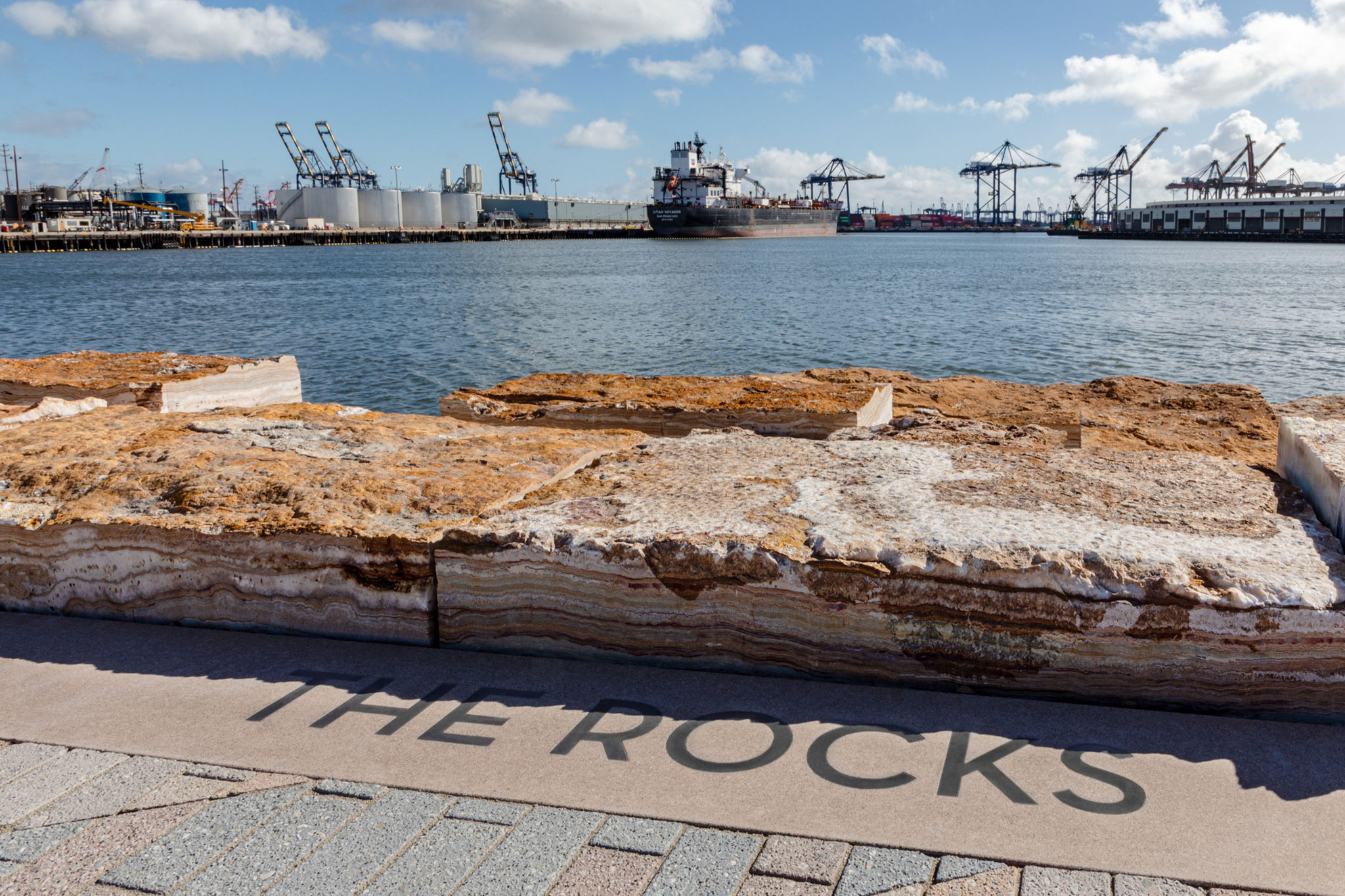
Wilmington Waterfront Promenade by Sasaki. Photograph by Barrett Doherty Images.
A future land-bridge connection will carry Angelinos and visitors over the industrial port sites to arrive in the space of the promenade—a grand entrance, opening to a sweeping view of LA harbor from the top of a sculpted landform, which cleverly nests the restrooms and services underneath the dome of earth. The visitor can traverse the open plane of lawn ahead, spill out onto the promenade that doubles as a stage, and arrive at a place to sit on the terraced sculpture of rough-hewn stones cut from sparkling onyx that step down to meet the water, offering unobstructed views out over the harbor.
To the right, native California sycamore and oak trees create a shaded woodland path towards a play area for children. To the left, a sweeping promenade—with custom-built seating that slides on tracks like the railcars of the former industrial port, is the front porch of the existing Banning’s Landing community center.
Through an extensive outreach process, the design team was able to identify ways in which equal access to natural resources for Wilmington’s residents can co-exist with industry. The community’s input informed everything from the types of gathering spaces to amenities in the children’s playground. What had previously been inaccessible—a place for machines, less for people—is transformed through design intervention into a place where a community can meet the water’s edge.
