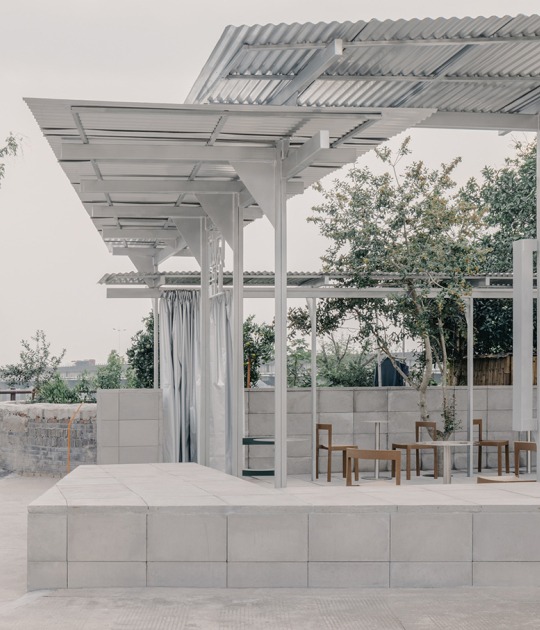Called by the owner, "The Building on the Water", is located in the New Salt Industrial Park of Huai’An City, Jiangsu Province. Shihlien Chemical Industrial Jiangsu Co. is one of the world’s largest combined soda ash and ammonium chloride production plants. The plant covers an area of two square kilometers and employs the world’s most advanced manufacturing processes and technologies.
On 2009, Shihlien Chemical Chairman Por-Shih Lin envisioned creating an office building sits on an artificial island in the middle of a 100,000 sqm artificial lake (and water reservoir) of the vast industrial complex.
The design has the shape of an elongated 300m curve and took four years to design and was meticulously built in white exposed concrete, comprising two levels above water and a total built floor area of approximately 11,000 m².
As if evoking a life-like dragon, elegantly poised over water, the contours of this building gently undulate. Contorting itself, the form escapes from convention, an autonomous entity contrasting with the orthogonal shapes of the factory complex. Crisscrossing the curving geometries, bridges interconnect spaces, levels and volumes. The design takes full advantage of its poetic setting and natural light. In constant interplay with the environment – whether it is the changing hues and reflections of the water, or varying tones of light and shadow, the building manifests a multitude of changing complexions. Whether viewed from land, water or air, the elegant building conveys a quiet beauty achieved when the concrete and substantial comes in contact with the fluid and ethereal.
Shihlien Chemical Chairman Por-Shilin, said.- "Mr. Siza has always upheld the design concept of establishing harmony between man and the environment. This building ingeniously blends with the waterscape and plant grounds. As the first project in China by Álvaro Siza, it will be an inspiration for future industrial plant designs in the country and is truly significant for that reason."
Siza was awarded the Golden Lion for Lifetime Achievement at the 2012 Venice Architecture Biennale. Earlier this year he presented plans to build a new entrance and visitor centre for the Alhambra palaces, in Granada, Spain, and renovated his iconic waterside Casa de Chá, in Boa Nova, near to Porto.








































