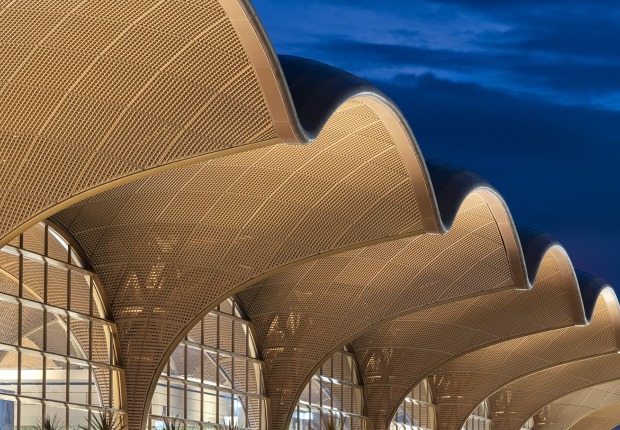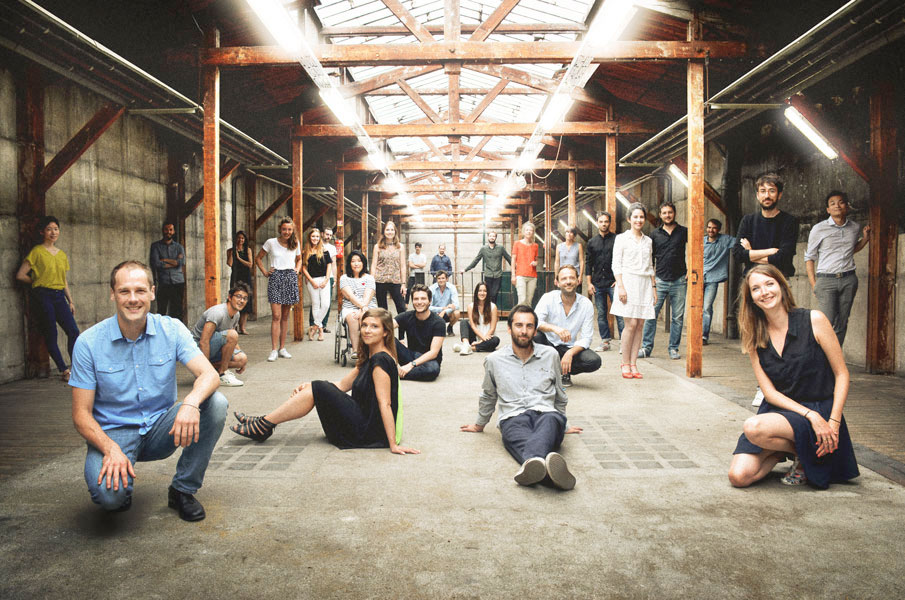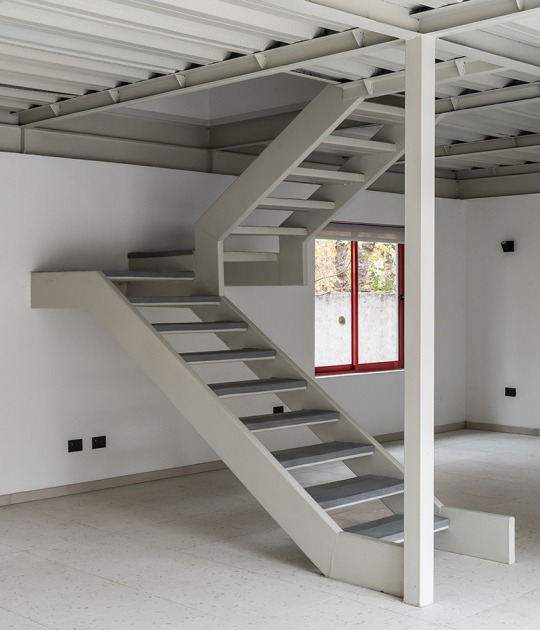Cino Zucchi was born in Milano in 1955. He graduated at the Massachusetts Institute of Technology (Cambridge, Mass.) in 1978 and at the Politecnico di Milano in 1979, where he is currently Chair Professor of Architectural and Urban Design and member of the teaching board of the Doctorate (Ph.D.) at the Faculty of Architecture - Campus Leonardo of the Politecnico di Milano.
He has been teaching architecture in many international seminars (Berlin 1980, Pavia 1983, Mantova 1985 and 1988, Napoli 1989, 1990 and 1991, Rotterdam 1994, Pisa 1995, Barcelona 1995 and 2000, Finale Ligure 1996, Spalato 1997, Ghent 1999, Darmstadt 2000 Zagabria 2001, Hamburg 2003, Singapore 2004) and has been visiting professor at the Syracuse University in Florence in 1989 and 1990 and at the ETH in Zürich in 1997 and 1998.
His essays and writings appeared in the magazines "Domus", "Lotus international", "Casabella", "Design Book Review", "Arch+", “Intersezioni”, “Bau” and in "Qa”, of which he has been editor from 1989 to 1885. He is in the Forum of the architectural magazine “Lotus international” since 1996. He is the author of the books L'architettura dei cortili milanesi 1535-1706 published by Electa in 1989, Asnago e Vender. L'astrazione quotidiana-architetture e progetti 1925-1970 (with F. Cadeo e M. Lattuada), published by Skira in 1999, and is editor of the book Bau-Kunst-Bau published by Clean in 1994.
With the Zucchi Architetti studio, of which he is the principal, he has designed and realized many industrial, residential and public buildings, a number of projects for public spaces (XIX Triennale outdoor exibition in Piazza Cadorna, Milano, squares in Cerea, Arzignano, Milano Gratosoglio, San Donà di Piave); renewal of agricultural, industrial and historical areas
He has participated to many national and international competitions (Opera in Paris, Lützowplatz in Berlin, Garibaldi-Repubblica area in Milano, urban escalators in S.Marino and Bergamo, Borghetto Flaminio in Rome, Tarello park in Brescia, church in Foligno-2nd prize...
The urban renewal for the former-Junghans factory in the Venice has been awarded mentions at the European Union Prize for Contemporary Architecture - Fundaciò Mies van der Rohe Award - Barcelona 2001, at the Medaglia d’oro dell’Architettura Italiana 1995-2003, 2004-2006 at the Brick Award 2004 and awarded the Piranesi Award 2001, the “Comune di Venezia“ Architecture Award 2005 and the ECOLA Award 2008, in the category "Black Bread Architecture".







































