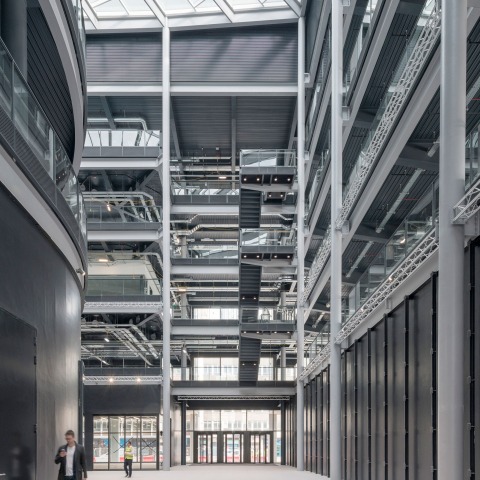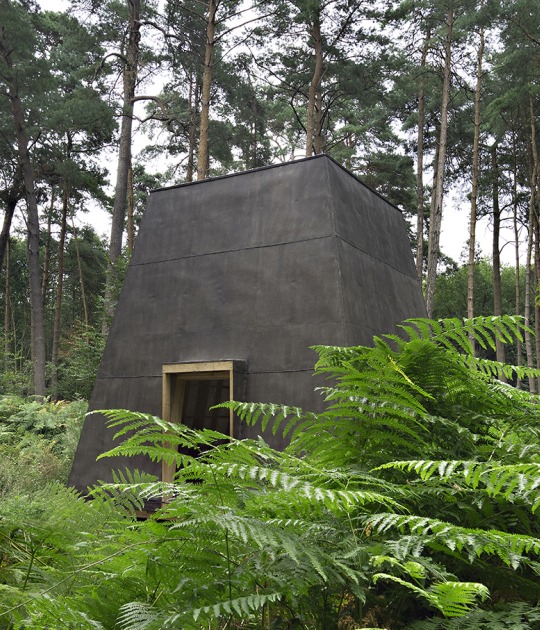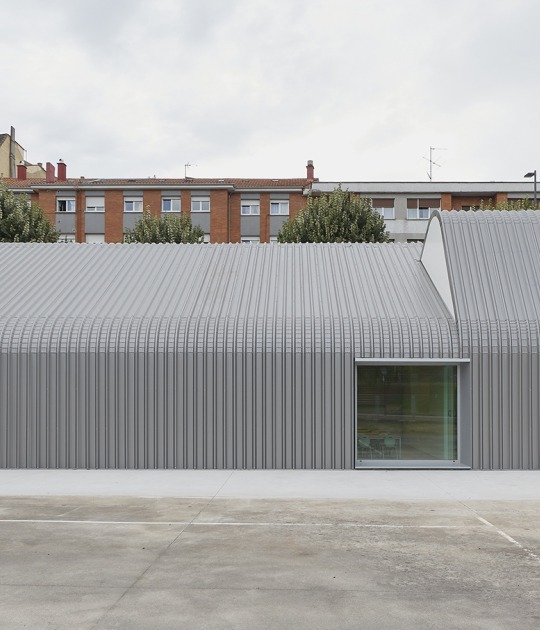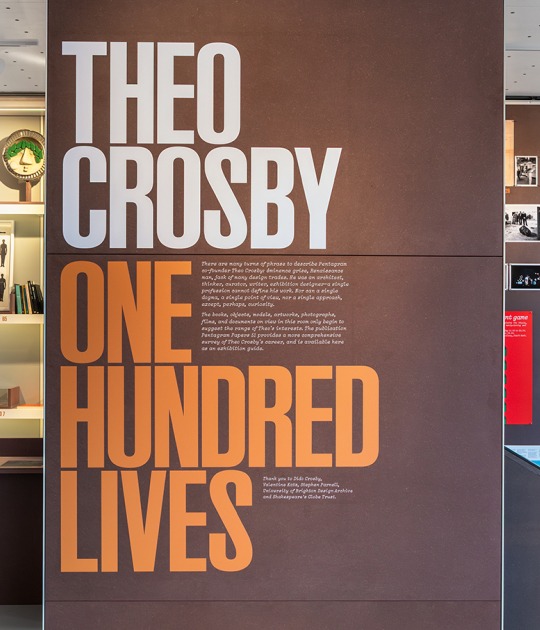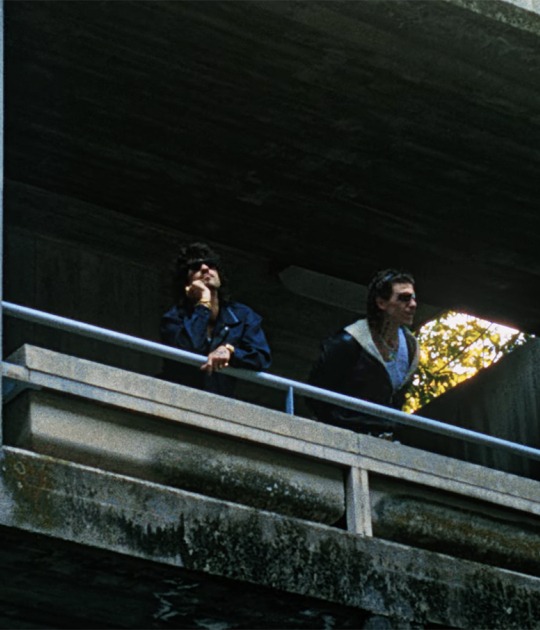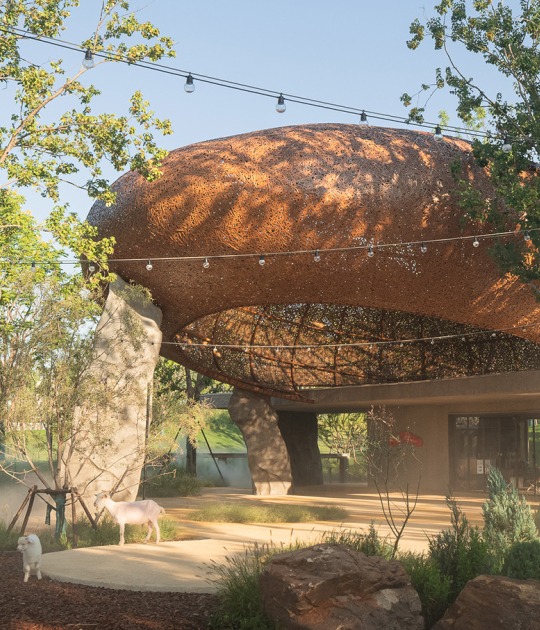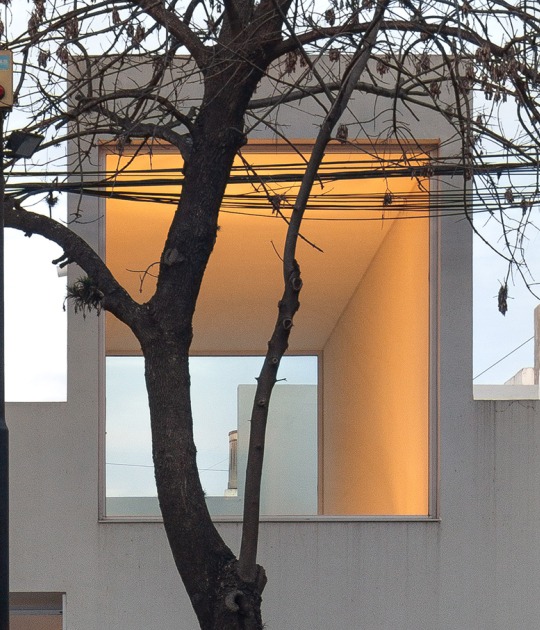The building is part of Central Square, a development that will include 92,903 sqm of office, residential and retail space.
Designed to be open and welcoming, visitors enter via a full-height atrium with views up to the working spaces above, as well as into a new café facing the square. The design also establishes a sense of openness and transparency between different departments to create new opportunities for collaboration and interaction. The heart of the headquarters is a 4,000-square-metre ‘hub’, which extends across three linked levels and incorporates studios, offices and production facilities. The scheme includes a sheltered garden on the roof of the hub, which is connected to a restaurant and provides a unique venue for filming, as well as a valuable social amenity for staff.
The project targets BREEAM ‘outstanding’ environmental accreditation with strategies such as chilled beams, locally sourced and recycled materials and an efficient envelope. Mechanical systems have been carefully integrated to create a highly flexible interior, which can anticipate and respond to changing technologies.
Installing broadcast technology will take 18 months and the first staff are likely to move in by the end of 2019.
Foster + Partners also produced the master plan for Central Square, a 1.5 million sq ft mixed use regeneration scheme and also designed Two Central Square which is currently under construction. The whole building has been pre-let to Hugh James Solicitors and Cardiff University’s School of Journalism.
