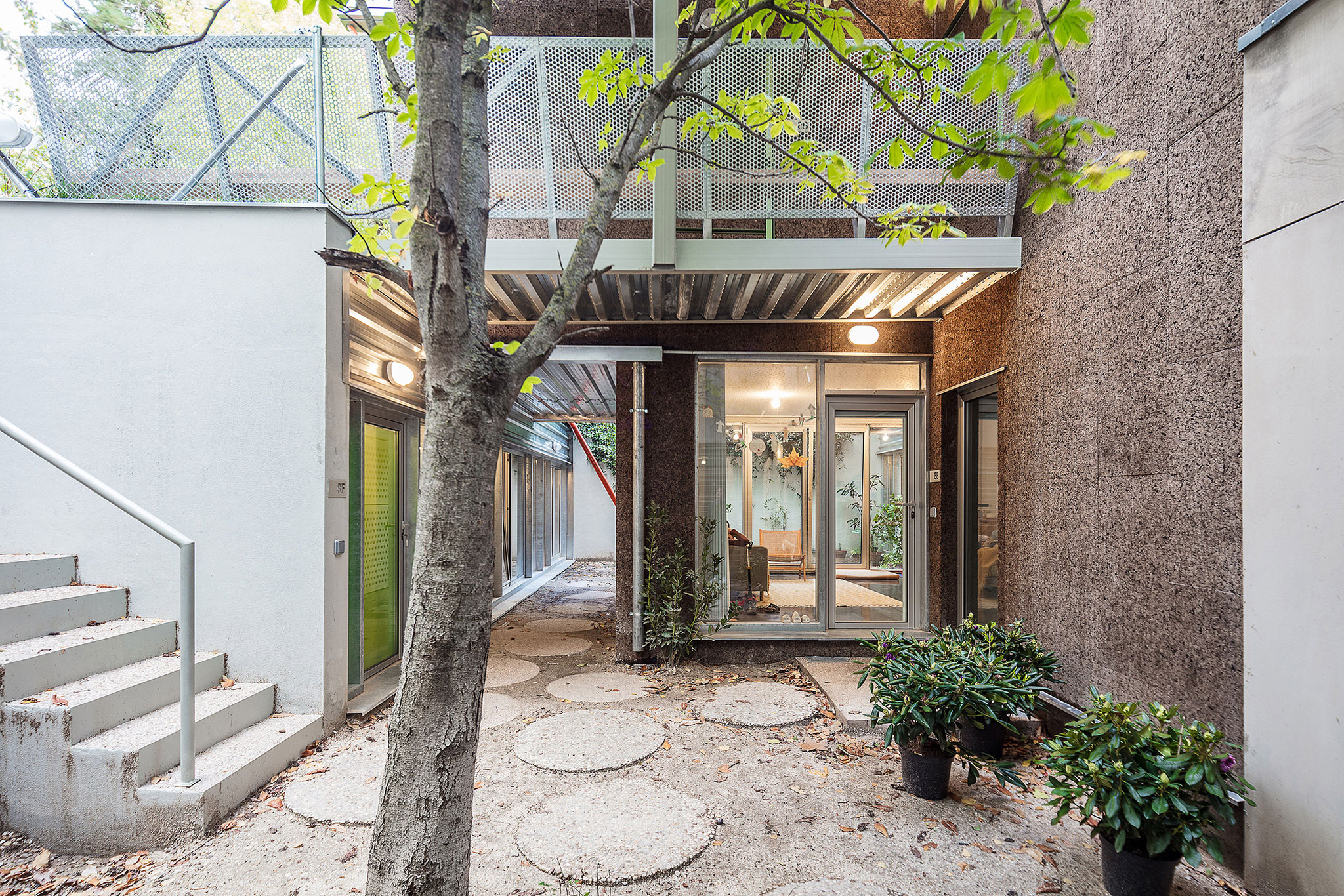The new home is generated with an industrialized logic in which the envelope stands out from a CLT base lined with cork. The house seeks to be a mini Open Building that brings together the staircase and the bathrooms in a vertical core to compartmentalize the different floors that make it up as freely as possible, making the most of the space.

Pádel House by Nuñez Ribot Arquitectos Asociados SL. Photograph by Montse Zamorano.
Project description by Nuñez Ribot Arquitectos Asociados SL
It all begins with an underutilized padel tennis court, where the goal is to maximize its potential.
As the court is sunken, the semi-basement level becomes the focal point, organizing all the project around interconnected courtyards. A twenty-year-old horse chestnut tree articulates these new spaces, connecting them to the existing house. Maple and gardenia trees, along with rhododendrons and other shade plants, grow on the new courtyards. Inhabitants live and play in these spaces.
Above this arrangement, an industrialized CLT house, clad in cork, aspires to be a mini Open Building. It formalizes the staircase and bathrooms in a vertical core, allowing for a flexible division plan within its intimate size.



































