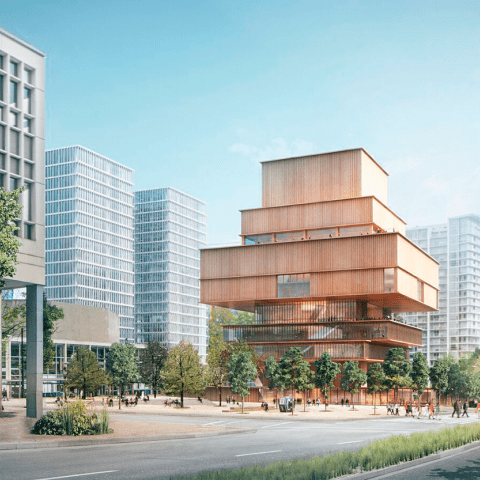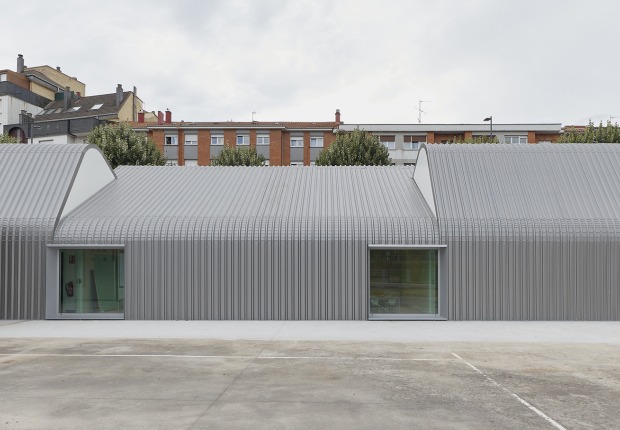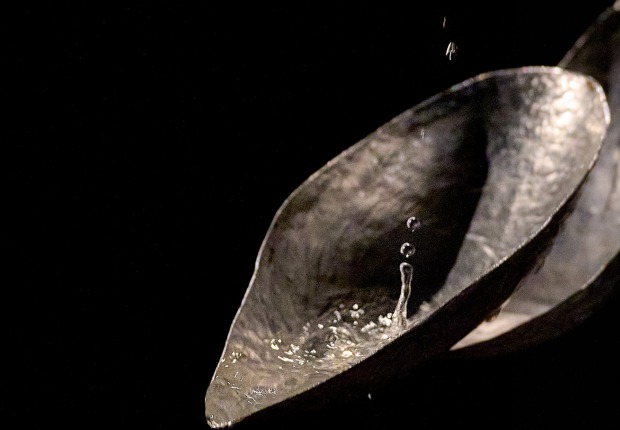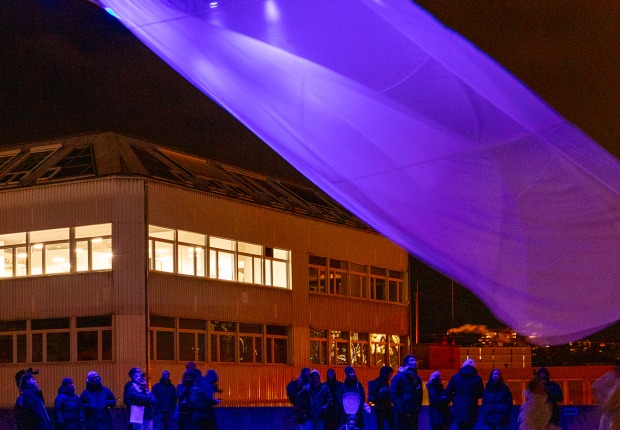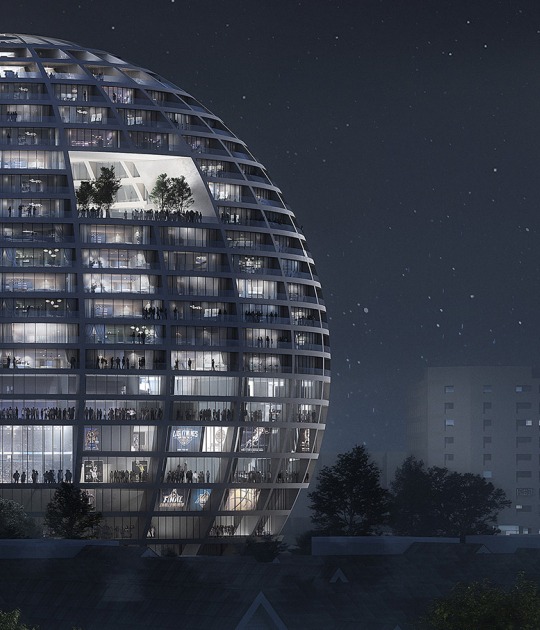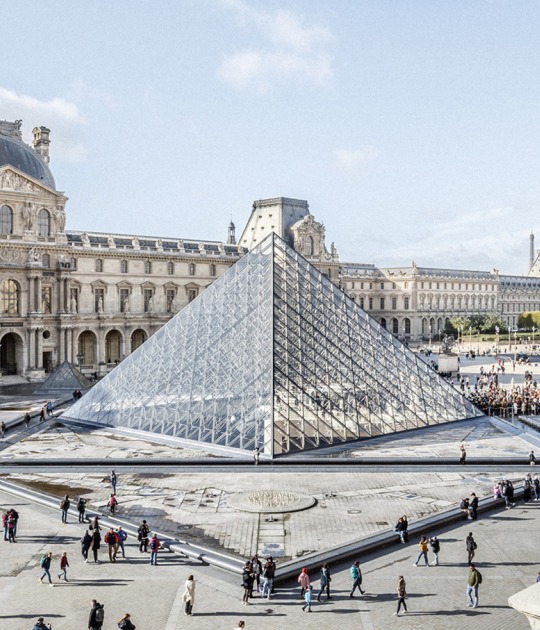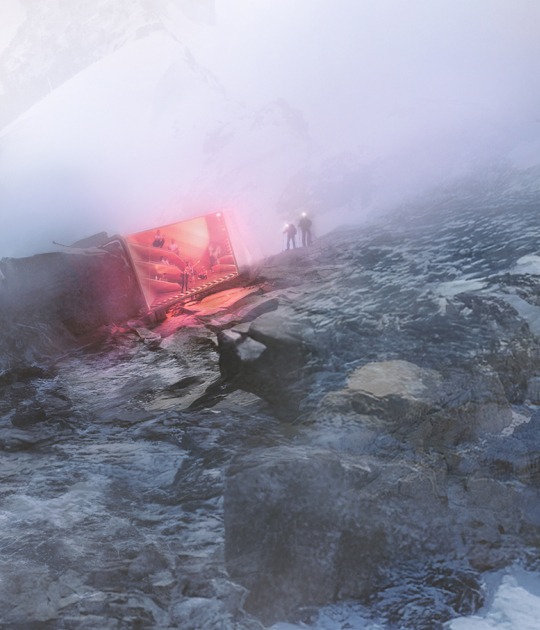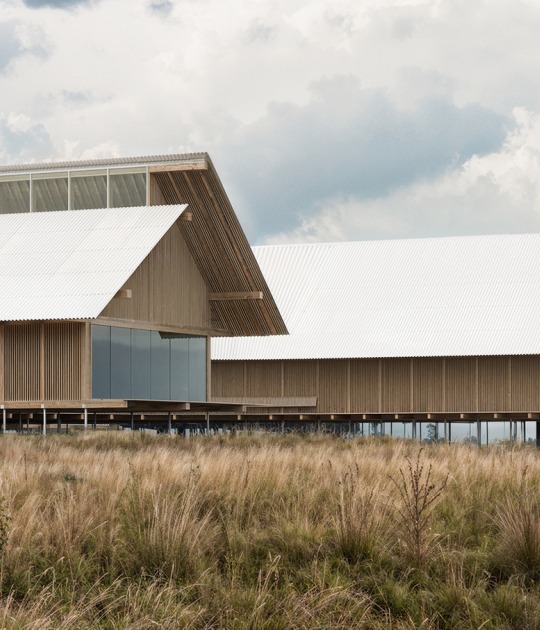The new Gallery bulding will not only double the amount of exhibition space to over 7,897 square meter, but also relocate the institution a few blocks into a quickly-developing sector of Vancouver's downtown. The formal update is pretty extreme – the prior Gallery's columns, front steps and flanking lions bestowed a formal, traditional vibe, while Herzog & de Meuron's stack of wooden and transparent volumes is top-loaded so that "the modest, almost domestic scale will enhance the character of openness and visibility for everyone," according to Jaques Herzog in a statement.
The Conceptual Design of the new Vancouver Art Gallery
In the 85 years since its inception the Vancouver Art Gallery has grown and expanded at a considered pace, responding to the changing needs of our city, region and province; of the artists who continue to inspire us; and of the members, students, families and individuals who share our belief that art is an engaging and meaningful part of contemporary life.
In this room we present the conceptual design for the new Vancouver Art Gallery. The architectural model, videos and renderings reveal an exciting vision for the Gallery's dynamic new presence in Vancouver. The rich design offers appealing public spaces, thoughtfully integrated with a unique and compelling building which is designed to house and display the most significant public collection of art in Western Canada, and to captivate our audiences through exhibitions, education programs and public events.
Within the building design process the "concept" is the initial design idea for the building. This is a preliminary stage that is intended to describe the context for the Gallery within the city and the character and capacity of the Gallery's interior and exterior spaces. The large plinth in the centre of this room holds a model of the conceptual design for the new Vancouver Art Gallery and describes its dynamic position in the city, on a site that embodies Vancouver's rich history and is strategically situated to substantially contribute to its future growth. Three large architectural renderings provide a cogent insight into the context, the public spaces and the viewpoints that define the new Gallery's design and its place in Vancouver. Floorplans and section views offer a preliminary layout of the key spaces within the Gallery, and the videos provide a further range of images of the building and insight into the research that led to this design.
The conceptual design was conceived by Herzog & de Meuron, the design architects for the new Vancouver Art Gallery. They are internationally renowned for their innovative and elegant buildings and their contribution to the design of contemporary museums. Their focused attention to materials, surface, the existing landscape, cultural history and environmental conditions has defined a practice that is astonishingly subtle and complex. For the Vancouver Art Gallery project, Herzog & de Meuron are collaborating with Vancouver-based Perkins + Will who were selected by the Gallery in 2014 to serve as the local Architect of Record.
Cradle rooms arise in second level with separate kitchen and hoist connected to the kitchen on the first level. Like wise with connection via ramp that traverses the project, which, in turn, serves as bracing structure.
The materials were chosen based on its noble quality; resistance, economy, durability and low maintenance, the absence of coating finishes, veneers or coupled to the structure elements. Basically the outside are granted as a building structural work.
Venue.-750 Hornby St, Vancouver, BC V6Z 2H7, Canadá
Dates.- September 30, 2015 to January 24, 2016.
