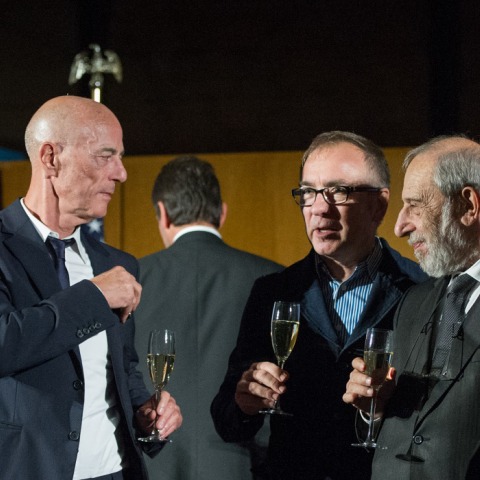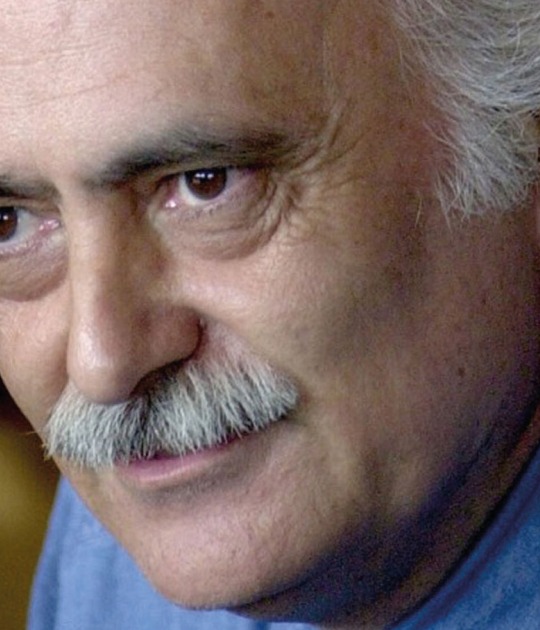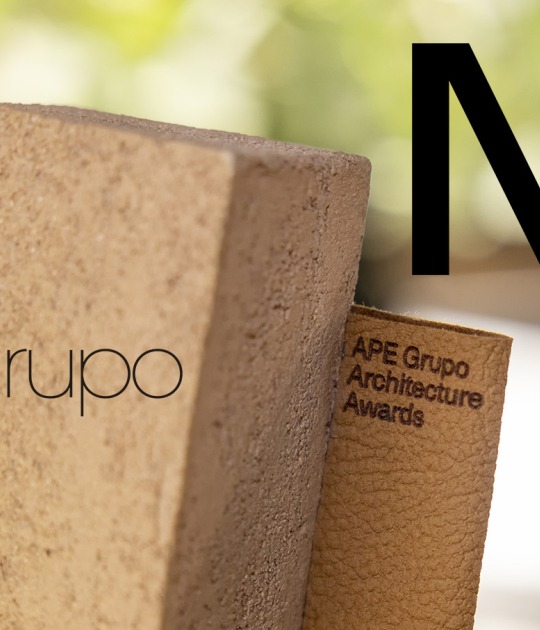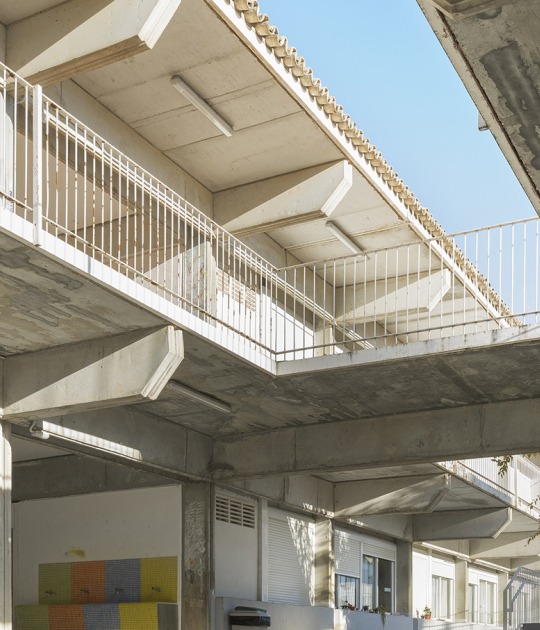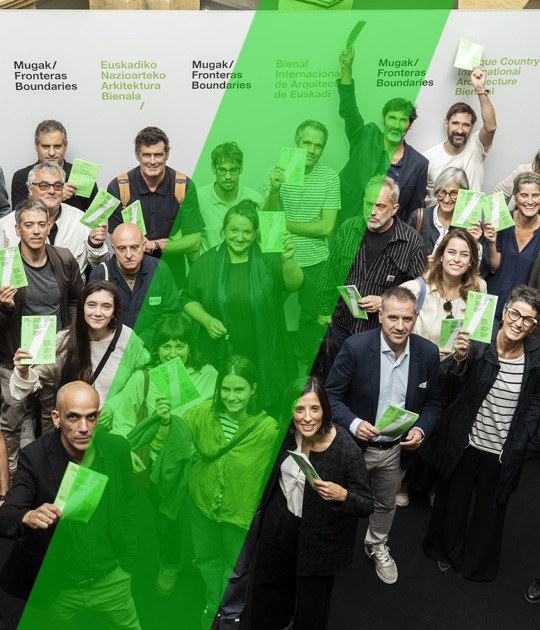Kenneth Frampton, MCHAP (Mies Crown Hall Americas Prize) Jury President, announced the inaugural winners of MCHAP2000-2008 and MCHAP2009-2013 at a benefit award dinner honoring the seven finalists held at S. R. Crown Hall on the campus of Illinois Institute of Technology (IIT) in Chicago last night. More than 300 people attended the ceremony, including representatives of the finalists’ architects and clients and featuring Chicago Mayor Rahm Emanuel. The authors of the two winning projects honoring the best built works in the Americas will each be recognized with the MCHAP Award, the MCHAP Chair at IIT College of Architecture for the fo llowing academic year and funding of $50,000 USD, in support of research and a publication related to the theme of ‘Rethinking Metropolis.’
Iberê Camargo Foundation in Porto Alegre, Brazil, by Álvaro Siza was named MCHAP2000-2008 winner.
Representing the project at the award benefit dinner were architects Álvaro Siza of Álvaro Siza Arquitecto and Jose Luiz Canal.
The Iberê Camargo Foundation building was completed in May 2008 and built to house the collection of Iberê Camargo, the Brazilian painter. The open, generous spaces of the Foundation building inspire the study and investigation of contemporary art in an uplifting atmosphere. The building responds to a site that is relatively small in size, narrow and bordered by a busy avenue. The shape of the building is dependent of the shape of the slope against which it is built. The front of the building is undulated in a symmetrical manner to the slope itself.
In their deliberations, the Jury noted the importance of symbolic space in relation to the promenade -- the movement of the people through the structure. The Iberê Camargo Foundation building compels you to move through the space both because of its skillfully sculpted experiences and its masterfully expressed forms. At the edge of the city, the foundation combines the museum with parking, café, bookstore, and workspace, just as it stitches together the site between the water and the hill, bifurcated by the highway.
1111 Lincoln Road in Miami Beach, Florida, USA by Herzog & de Meuron was named MCHAP2009-2013 winner.
Representing the project at the award benefit dinner were architects Jacques Herzog, Pierre de Meuron, Christine Binswanger and Jason Frantzen of Herzog & de Meuron as well as clients Robert Wennett and Jeff Weinstein of UIA Management.
1111 Lincoln Road was completed in January 2010. Since then, it has become an iconic building and a gateway to central Miami Beach. The project comprises a former bank building, which is rehabilitated to include retail and a restaurant; a two-story building with the relocated bank on the ground floor and four residences on the upper floor; and a new mixed-use structure for parking, retail and a private residence. 1111 Lincoln Road is as much an urban redevelopment as it is a specific architectural response to the immediate site conditions. Joggers climb its stairs, skate boarders ride its ramps, yoga lessons take advantage of the breezes and tourists take in the expansive view. It is an extension of the public life on the street, a framework for new interventions and change.
In their deliberations, the Jury noted the significance of the parking garage, one of the most utilitarian forms of infrastructure and one of the most visible elements of the city. 1111 Lincoln Road proves that infrastructure can be a form that celebrates the potentials of architecture. The diverse programmatic elements embedded in the structure, combined with its embracing of landscape and the street, demonstrate a building’s potential to contribute to economic regeneration.
“The selected Finalists works covered a fairly wide range, going from a public library to two art museums and extending the typological spectrum to include a garage, an infill apartment block, a restaurant, and a chapel. It was an uncommon expressive display of structure which gave the jury the opportunity of establishing a shorter list of two works which determined our final deliberations as to the nature and significance of the prize” said Frampton. “In the event we decided to give two equal awards, one covering the period 2000 through 2008, and one covering the shorter period 2009 through 2013.”
"Chicago is the home to great architecture as well as the Pritzker, MCHAP and soon, The Chicago Biennial," said Chicago Mayor Rahm Emanuel. "So I am proud be among the first to congratulate the inaugural winners of MCHAP, Alvaro Siza Arquitecto for Ibere Camargo Foundation in Porto Alegre, Brazil and Herzog & de Meuron for 1111 Lincoln Road in Miami Beach. We hope to see both of them back in Chicago to celebrate the Biennial in 2015."
MCHAP was established under Wiel Arets, Dean of the College of Architecture at IIT, and was launched in February 2014 with Phyllis Lambert at the Canadian Centre for Architecture in Montreal, and Dirk Denison, MCHAP Director and Professor in the College of Architecture at IIT.
“The selection of these two works, after months of debate among the jurors, is just the beginning,” said Arets. “By choosing them as inaugural MCHAP winners, we are starting a debate about the opportunities of the modern metropolis. We are creating a hub at the College of Architecture that unites architects working in the Americas, but at the same time opens the discourse with others involved in the discipline around the world and welcome them to S. R. Crown Hall.”
"Chicago is the home to great architecture as well as the Pritzker, MCHAP and soon, The Chicago Biennial," said Chicago Mayor Rahm Emanuel who served as Honorary Chair for the MCHAP Benefit Award Dinner. "So I am proud be among the first to congratulate the inaugural winners of MCHAP, Alvaro Siza Arquitecto for Ibere Camargo Foundation in Porto Alegre, Brazil and Herzog & de Meuron for 1111 Lincoln Road in Miami Beach. We hope to see both of them back in Chicago to celebrate the Biennial in 2015."
The finalists, in addition to 1111 Lincoln Road and Iberê Camargo Foundation, include:
• Altamira Residential Building in Rosario, Argentina, by Rafael Iglesia Arquitectura
• Capilla del Retiro in Auco, Los Andes, Chile, by Undurraga Deves Arquitectos
• Mestizo Restaurant in Santiago, Chile, by Smiljan Radic Studio
• Nelson-Atkins Museum of Art, Bloch Building in Kansas City, Missouri, U.S. by Steven Holl Architects
• Seattle Central Library, in Seattle, Washington, U.S. by OMA / LMN
Earlier in the day, IIT ‘s College of Architecture hosted a day-long symposium including sessions for students, faculty and the architects and clients of the seven finalists in dialogue about the nominated works and how they contribute to the college’s continuing conversation—Rethinking Metropolis. Later in the afternoon, the general public was invited to a moderated discussion between the architects and jury about the context of contemporary practice.
“MCHAP is building a vibrant network of architects and academics from throughout the Americas,” said Denison, “We are creating an academic home in Chicago for the winningproject’s architects. The Chilean practice Pezo von Ellrichshausen received the MCHAP.emerge—for a work by an emerging practice—and is currently leading a studio at the College of Architecture at IIT as part of their MCHAP Research Fellowship. We look forward to welcoming Herzog & de Meuron and Alvaro Siza Arquitecto to the College in the coming year.”
MCHAP seeks to assess the state of architecture, created in partnership by architects and clients, that unites the Americas into a single continent of cultural diversity and richness. MCHAP also seeks to show students how built works—public or private, cultural or commercial—reinforce the public dimension of urban space and contribute at an infrastructural level.
“The role of the client in the chosen works is worth noting,” said Dominique Perrault, Jury member, Founding Principal, Dominique Perrault Architecture, Paris and Professor at EPFL. “Two very different clients with very different resources have both produced fine examples of an intense urban quality.”
“Students of architecture need to have ambition – not a selfish ambition centered on themselves, but an ambition for architecture and its possible future, especially in the Americas,” said Sarah Whiting, Jury member, Dean and William Ward Watkin Professor, Rice School of Architecture in Houston. “That means ambition for architecture’s potential for the city, for society, and for the public realm.”
“There are many problems that architects of the Americas should consider and solve through social and environmental responsibility,” said Jury member Professor Jorge Francisco Liernur, Jury member and Professor of Architecture at Torcuato Di Tella University in Argentina. “Architecture in the Americas has the advantage of its diversity, a diversity that can provide a virtuous combination of the best features of the creations and traditions of both its hemispheres.”
MCHAP was created as part of Dean Arets’ strategy for the College of Architecture at IIT emphasizing progressive research and a new curriculum. It was announced in NOWNESS March 2013. Nominees for both MCHAP and MCHAP.emerge were chosen by 71 professionally diverse, international ambassadors from throughout the Americas.
The winners of MCHAP and MCHAP.emerge were chosen by the MCHAP Jury which includes: Jury President Kenneth Frampton, Ware Professor of Architecture at GSAPP, Columbia University, New York; Wiel Arets, Dean of the College of Architecture and Rowe Family College of Architecture Dean Endowed Chair at IIT, Chicago; Jorge Francisco Liernur, Architect, Professor at Torcuato Di Tella University, and Researcher of Argentina’s National Council for Scientific and Technical Investigation, Buenos Aires; Dominique Perrault, Founding Principal, Dominique Perrault Architecture, Paris and Professor at EPFL, Lausanne; and Sarah Whiting, Dean and William Ward Watkin Professor, Rice School of Architecture, Houston.
