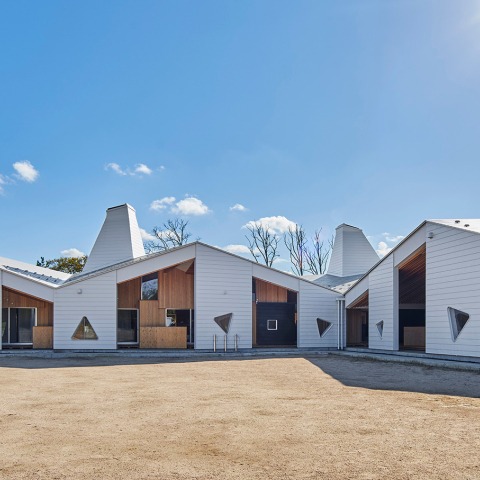The new concept that is created for this kindergarten allows children greater integration and socialization between their age groups. Children spend more time in outdoor spaces, which also allows outsiders to visit the site, stimulating the daily life of the town.
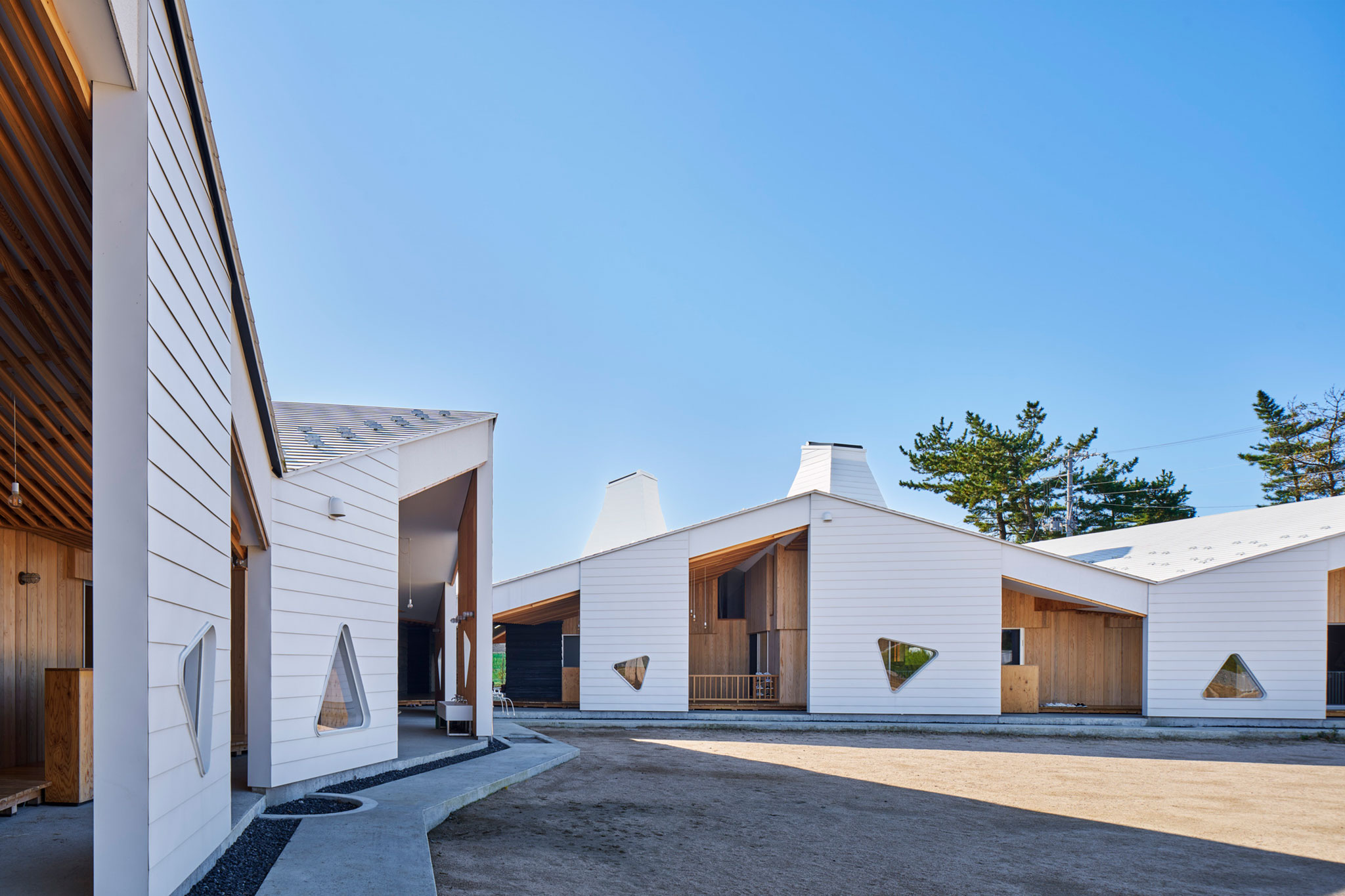
Project description by Takeru Shoji Architects
Takeru Shoji Architects Co.,Ltd presents The Center for Early Childhood Education and Care, a nursery school dedicated to the principles of engaging “naturally with nature”.
Located at the end of a winding pathway, atop of a sand dune, this single-story wooden, building filled with characterful rooms and recesses provides a diverse base for children. The goal of the project is construction of a large childcare environment that extends beyond the nursery rooms, the building, and the nursery yard, to the surrounding area as a single continuum, and the establishment of a mutually watchful relationship in which the whole village is involved in the children's learning and play, and for the children to revitalize the village.
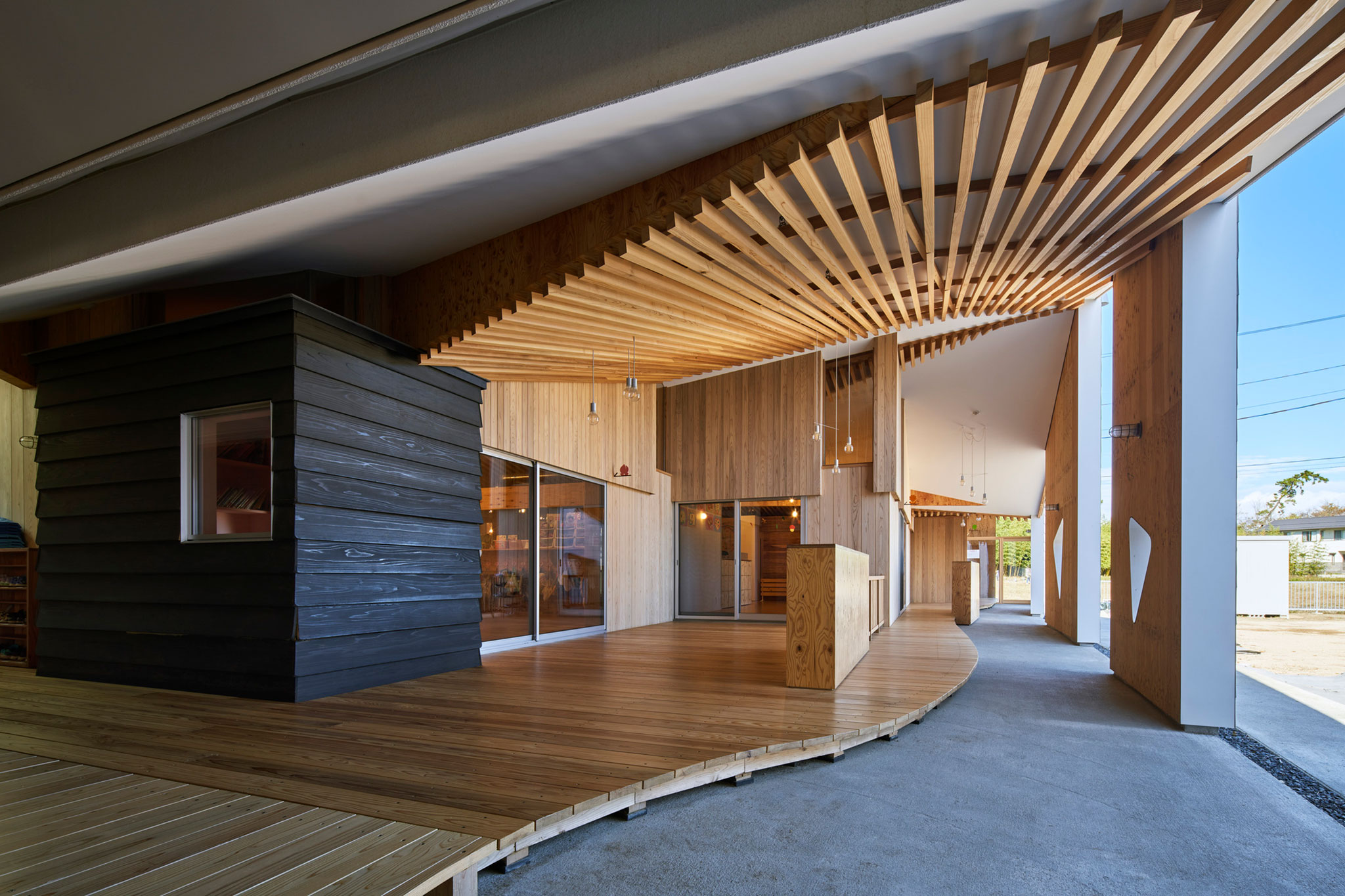
Center for Early Childhood Education and Care by Takeru Shoji Architects. Photograph by Koji Fujii.
Who or what is this nursery school for?
Childcare researchers and workers, parents, and local residents held a series of workshops to discuss the benefits of reconstructing a nursery school on the suburban site. With an aging population and declining birthrate, emphasis was put on how a nursery school could benefit both the children and the surrounding area. The participants concluded on a vision to create a nursery school like a village, and to foster a village like a nursery school.
The vaguely bounded, expanding nursery school will allow children to move leisurely between interior rooms, exterior playgrounds, and the village itself. Additionally, the nursery school could be open to villagers as a place for community interaction and visitations.
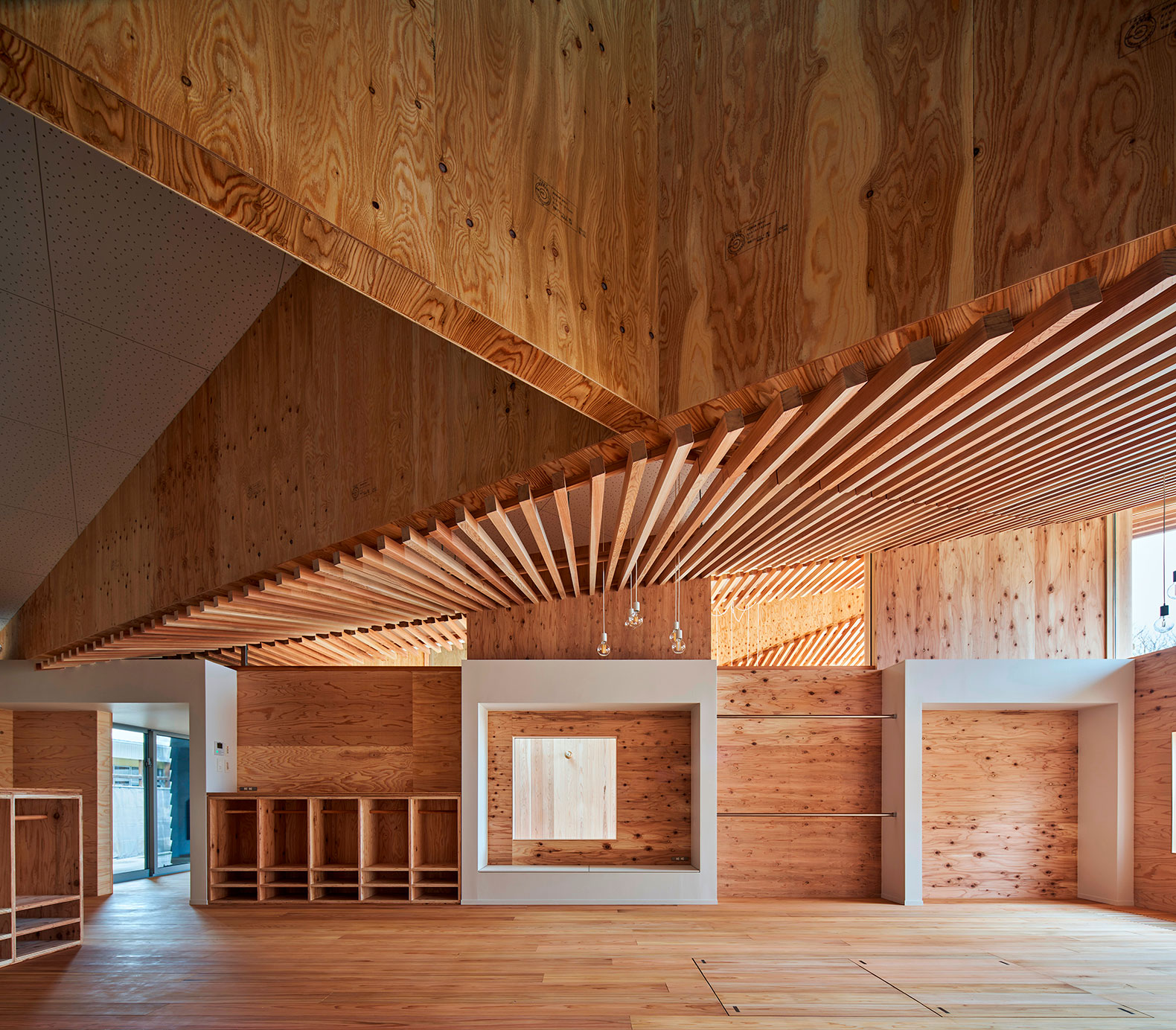
Center for Early Childhood Education and Care by Takeru Shoji Architects. Photograph by Koji Fujii.
Under the site conditions, large timbers were prohibited from being transported, thus wooden trusses were built on the field by combining small timbers to create large nursery spaces. Trusses with apexes facing up and down are combined to create a series of truss roofs. Moving the intersection of the trusses from the top of the partition walls allows for a more expressive environment in each of the rooms, while an open space above the partition provides a sense of connection.
The winding, narrow streets that characterize the village are drawn into the nursery school and become exterior corridors that continue to the back of the building, resulting in a village-like atmosphere for the children.
A childcare support office and deck plaza are situated in front of the building, which will be used for local farmers' markets and food truck events, mixing community activities with nursery school activities.
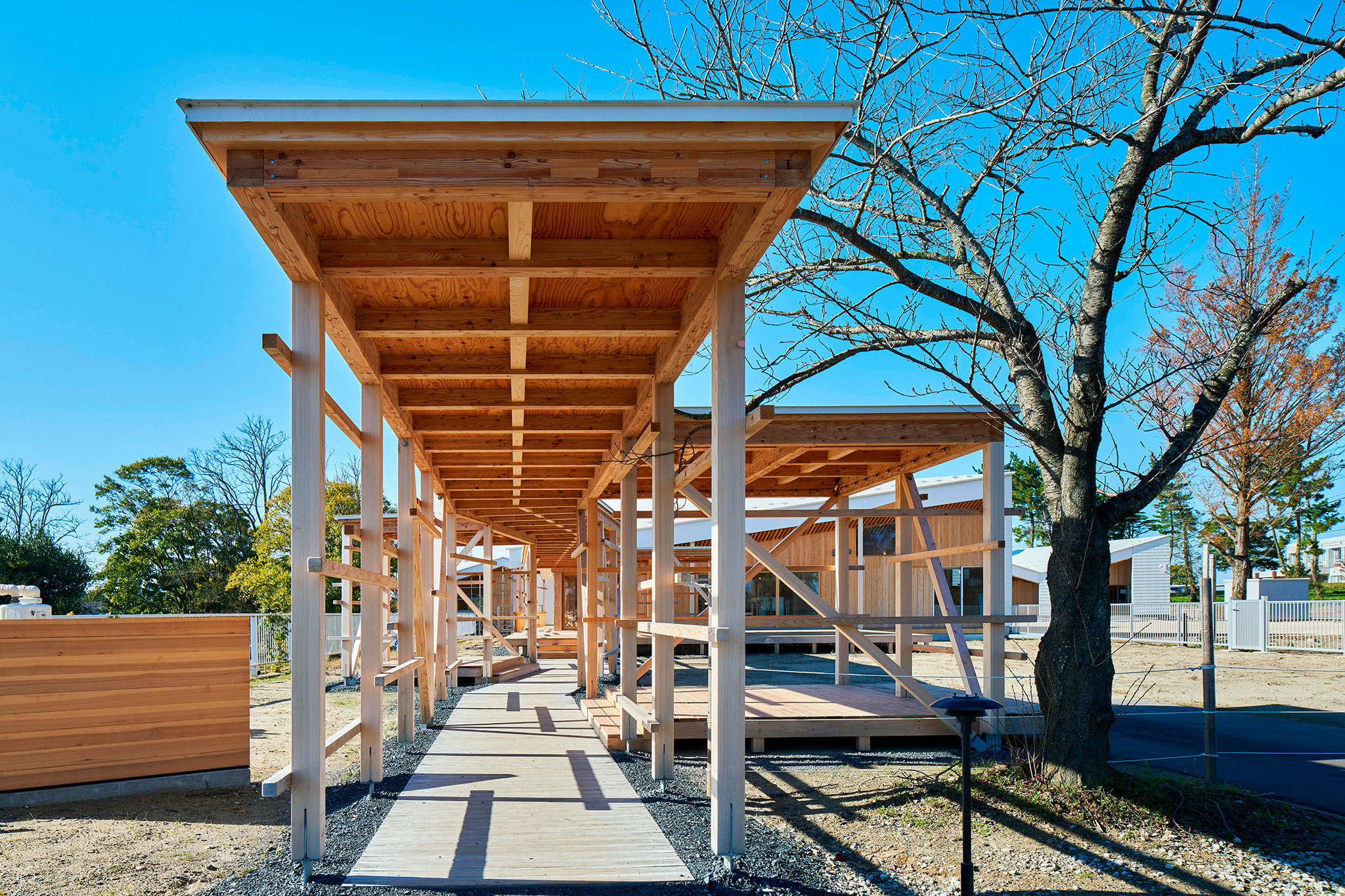
Center for Early Childhood Education and Care by Takeru Shoji Architects. Photograph by Koji Fujii.
In addition, air conditioners and total heat exchangers are installed under the prefectural cedar flooring, creating an underfloor air chamber so that children are not exposed to direct airflow. Radiant heat works on their bodies, creating comfortable conditions for learning and play.
Since the nursery school’s opening, the children have exhibited greater socialization between their age groups, encouraged by the fluidity of the cross-sectional layout of the grounds. Furthermore, as the children spend more time outside, the number of senior citizens attracted to the site while out for a walk has increased. Under the eaves of the nursery school building, parents engage with one another between drop-offs and pick-ups. This vaguely bounded nursery school is creating infusing flexibility and expansion into children's learning and play, responding to everyone's wishes and stimulating a new form of everyday life in the village. It seems that the very seeds of creating a nursery school like a village, and fostering a village like a nursery school, are beginning to sprout.
