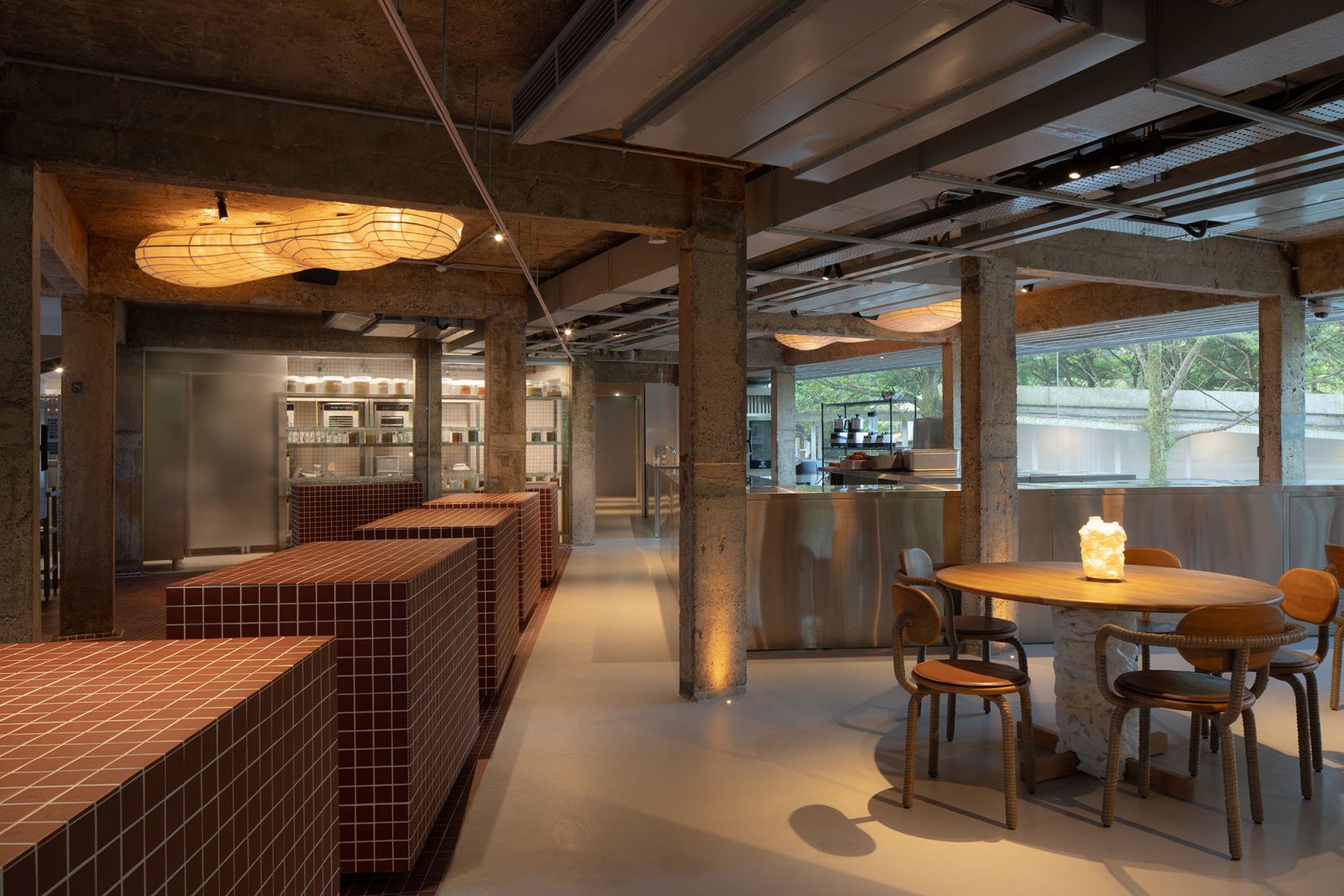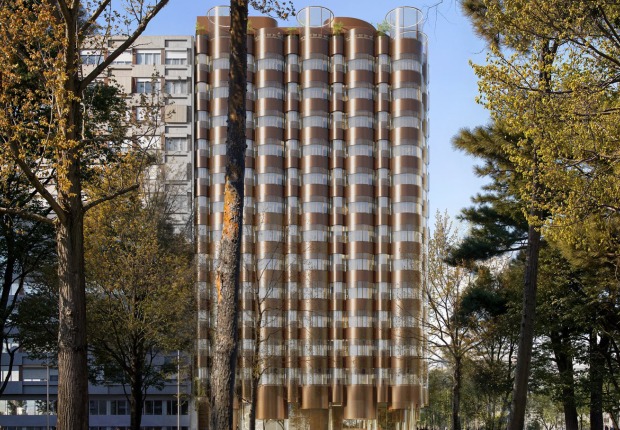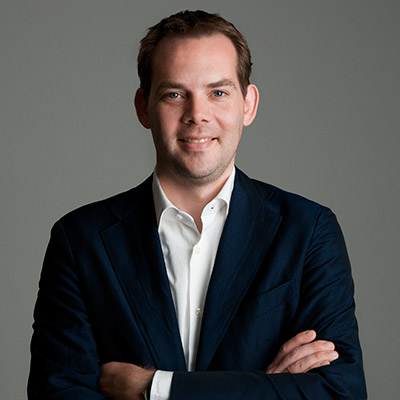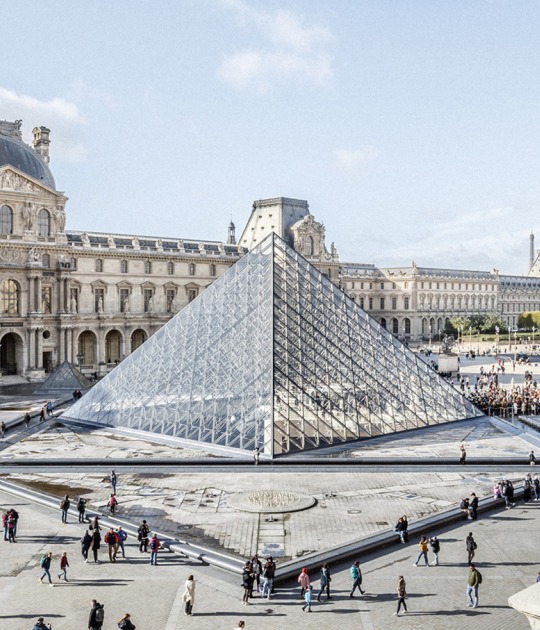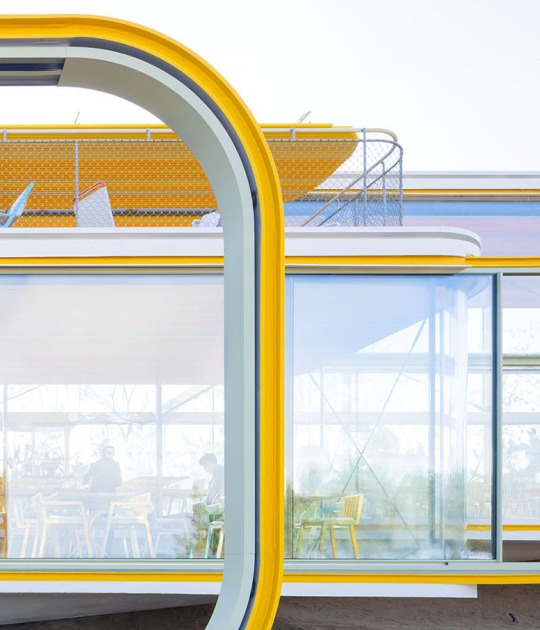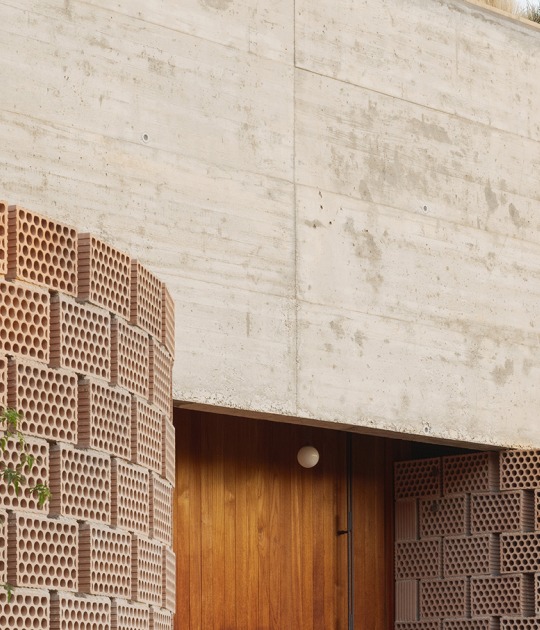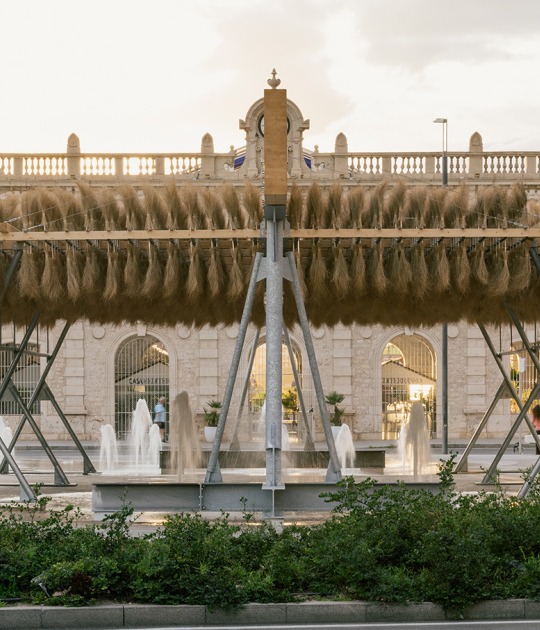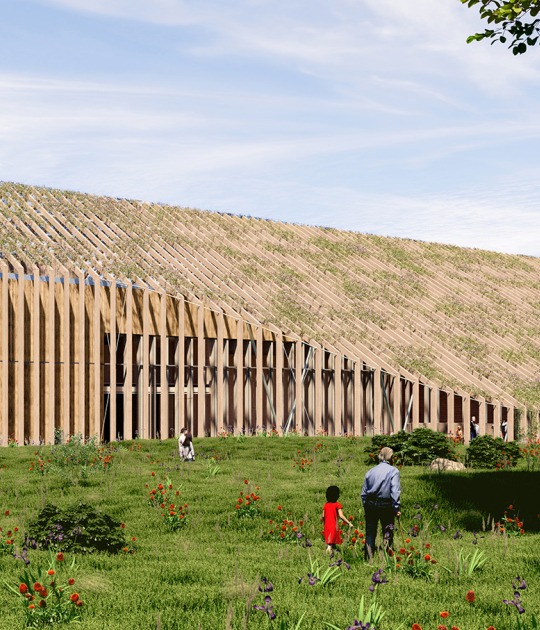The contrast of nature with The CSC Dempsey Clubhouse leads the studio to question what to preserve and what to transform and adapt. Finally, the first level, originally closed, becomes a semi-outdoor dining space. On the second level, glass replaces the original facade to create an interior area overlooking the grass, creating a more intimate space for visitors optimal for experimenting with ingredients.
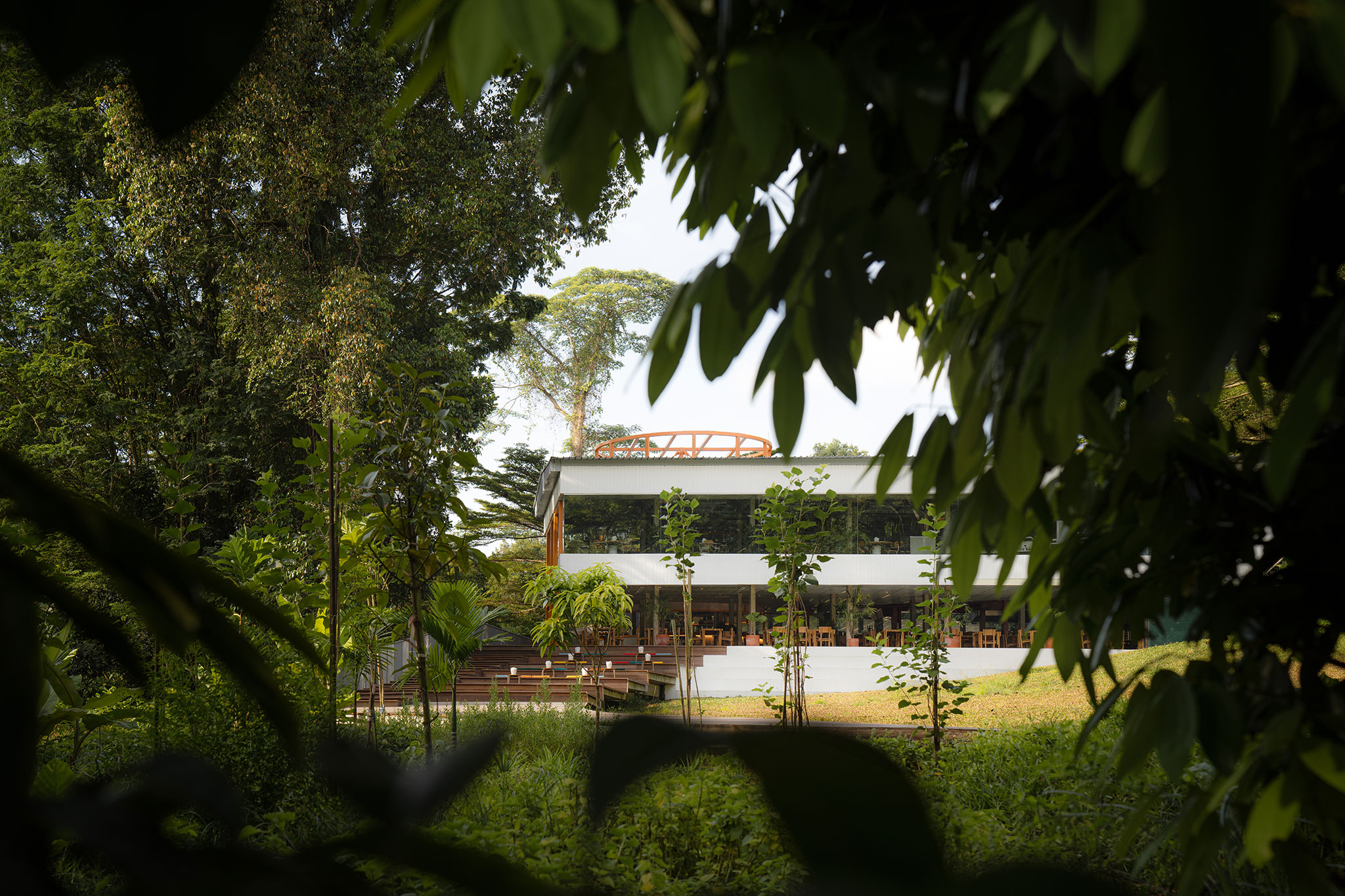
AIR, Circular Campus and Cooking Club by OMA / David Gianotten and Shinji Takagi. Photograph by Kris Provoost
Project description by OMA
How do we transform fine dining from an exclusive, passive consumption experience into an active and shared journey? Can fine dining go beyond pleasure and inspire broader thinking about food and the environment, on topics such as responsible ingredient sourcing and food waste? OMA was tasked to design the dining and cooking space for AIR in Singapore – where these questions are addressed.
AIR is located on Dempsey Hill. Now a frequented art and lifestyle quarter, it was a nutmeg plantation in the mid-nineteenth century, and a barrack complex between the 1860s and 1990s. The site of AIR is defined by its 4,000 sqm green space, and the modernist CSC Dempsey Clubhouse – built in the 1970s for the sports and leisure activities of the civil servants. Here, nature is prominent and precious: all the trees with girths over one meter must be conserved according to the local authority. The CSC Dempsey Clubhouse – considered to have no specific historical value – can be freely reconfigured. This contrast prompted us to ask: Should we only preserve what is deemed significant and change everything else? Can architectural interventions articulate the cherished nature and the insignificant building into equally valuable elements? In the course, minimal changes can be made to the building to minimize construction waste.
In our design, the existing nature and the CSC Dempsey Clubhouse are the main components. A key architectural intervention is the 100-meter walkway – a new footpath between the clubhouse and one of Dempsey Hill’s main parking lots. This footpath replaces the originally narrow and hidden route that made the clubhouse inaccessible. Organic in form, it evokes the natural topography, while loosely defining the expansive green space into two zones: the garden on one side and the lawn on the other. From the walkway, the visitors can go directly into the clubhouse, which has now been transformed into the home to AIR. The visitors can also detour into the meandering paths of the garden – AIR’s farm where the visitors can learn about how food grows and taste the harvest. Alternatively, they can wander into the lawn, where picnics and a variety of events take place. Along the walkway are patios that become sitting-out areas complementing the lawn.
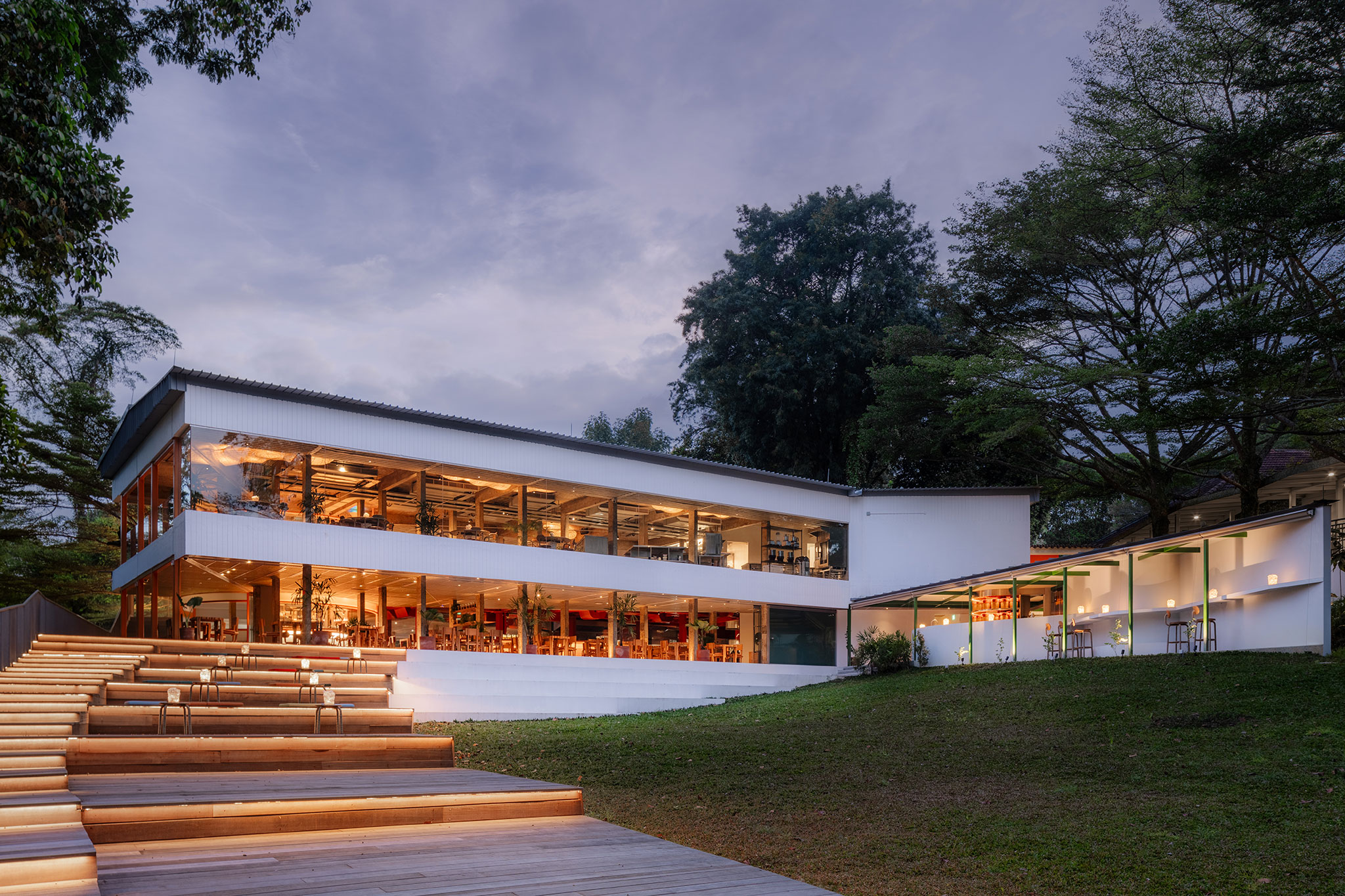
AIR, Circular Campus and Cooking Club by OMA / David Gianotten and Shinji Takagi. Photograph by Kris Provoost
The clubhouse is a modernist double floor building defined by ribbon windows. On the first floor, the walkway extends into the interior to define the circulation space. The main dining space faces the lawn. Through an operable front façade, the originally enclosed first floor becomes a semi-outdoor dining space with extended terraces connected to the lawn for meals in a causal atmosphere. At the rear is the open kitchen, where the processes of making dishes become transparent to everyone. On the second level, glass replaces the original façade to create an indoor area overlooking the lawn. The visitors find here a more intimate dining area, and the research space for experimentations on ingredients – sometimes unsuspected. The cooking school at the rear of this level allows all the visitors to share cooking skills and knowledge on the ingredients from the garden.
Another intervention to the building is the cylinder. It consolidates the front-of-house and back- of-house programs, including the staircases for the guests and the staff, a bar, a kitchen, and a machine room. Positioned at the rear – away from the front façade – the newly installed cylinder indicates the coexistence of the old and the new.




















