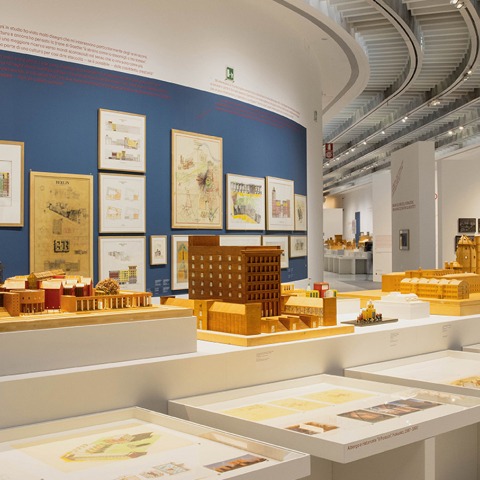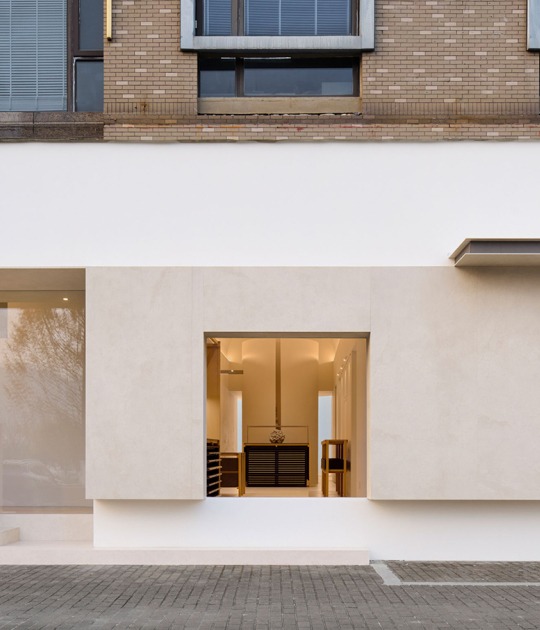“Progress in architecture cannot be considered as progress from an ethical or aesthetic point of view, let alone a technical one. Progressiveness in architecture is the progressiveness of its content - or of collective consciousness at a specific historical time”
Aldo Rossi, Notebook 1, 19 June 1968
Even having died at an early age (66 years), Aldo Rossi had a prolific career with works that marked more than a generation of architects, theorists and construction professionals, and with publications such as La Arquitectura de la Ciudad (1966) and Scientific Autobiography (1984), which even today are still part of the basic bibliography of anyone who wants to begin to enter the broad world of architecture.
As one of the most renowned architectural theorists of the second half of the last century, Aldo Rossi's legacy continues almost 25 years after his death. His participation in the group La Tendenza meant one of the great awakenings of architecture in the face of abstraction and modern criticism and laid the foundations for the Postmodern Movement, which would mark the careers of renowned architects of that period in the coming decades. would continue to do so today.
From the vindication of the ideas of permanence and the locus of the city, to the rescue of the archetype and typological criticism, Rossi's theoretical contributions shaped one of the important changes in the architecture of the second half of the century. Of course, this was not the only response to the continuation and new problems of the time, we cannot forget his American contemporaries from the New York Five, or the other two theorists who marked the time with their approaches to the city and the city. architecture, we are talking, of course, about Kevin Lynch and Robert Venturi, who, directly or indirectly, would end up influencing their thoughts and ways of positioning themselves in front of the built space.
"Architecture is the form and structuring of spaces. In this certainty of the existence of given, immutable formal values, Rossi resembles the classical artist. "
Josep María Montaner (1993: 53)
In short, the resounding passage of Aldo Rossi through the architecture and planning of cities was a response and result of the changes that agitated society at that time, and was continuity and revision of the Modern Movement sense, adding to the humanism of the Third Generation, which would later have its reflections on numerous theorists, architects and urban planners.
Rossi's two most recognized works (the World Theater in Venice and the San Cataldo Cemetery in Modena), manifestos constructed from his thought, earned him recognition with the Pritzker Prize in 1990. In this very comprehensive retrospective curated by Alberto Ferlenga, MAXXI presents these works to us through 40 models, which between writings, drawings and projects, complete the more than 800 exhibits of the architect.
BIBLIOGRAPHY.-
- BISSO, Octavio Montestruque (2020). La arquitectura de la ciudad - El locus. Aldo Rossi. En Cuadernos De Arquitectura. N ° 7 (pp. 2-13) Lima. Peru.
- FRAMPTON, Kenneth (2014) Historia Crítica de la Arquitectura Moderna. 4th edition, 6th print [Original edition, 1980]. Barcelona. Spain: Editorial GG.
- MONTANER, Josep María (1993) Después del Movimiento Moderno. Barcelona. Spain: Editorial GG.
- ROSSI, Aldo (2015) La arquitectura de la ciudad. 3rd edition, 5th print [Original edition, 1966]. Barcelona. Spain: Editorial GG.















![Aldo Rossi with Eraldo Consolascio, Bruno Reichlin and Fabio Reinhart. The Analogue City, a utopian project for the 37th International Art Exhibition of the Venice Biennale [1976]. Photograph courtesy of MAXXI Aldo Rossi with Eraldo Consolascio, Bruno Reichlin and Fabio Reinhart. The Analogue City, a utopian project for the 37th International Art Exhibition of the Venice Biennale [1976]. Photograph courtesy of MAXXI](/sites/default/files/styles/mopis_news_carousel_item_desktop/public/metalocus_maxxi_aldo-rossi_07.jpg?itok=6tRvk1Oc)





































