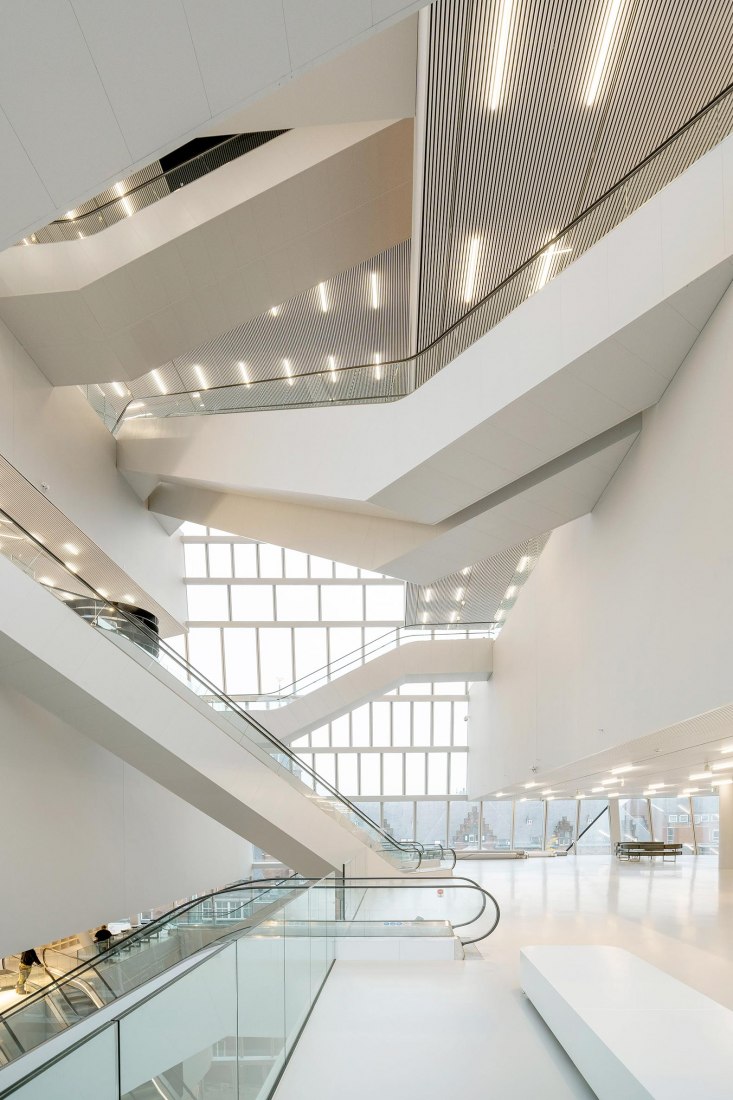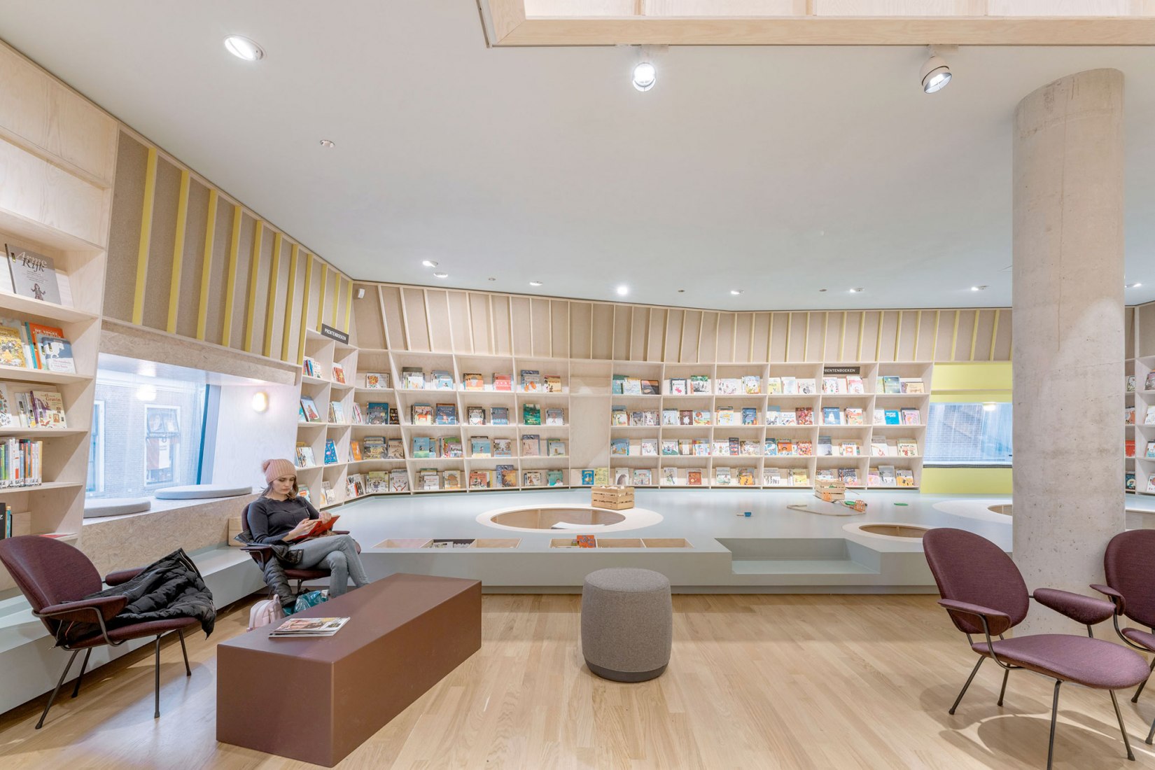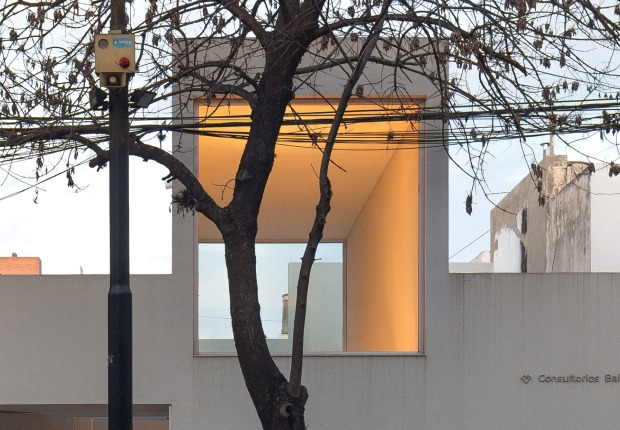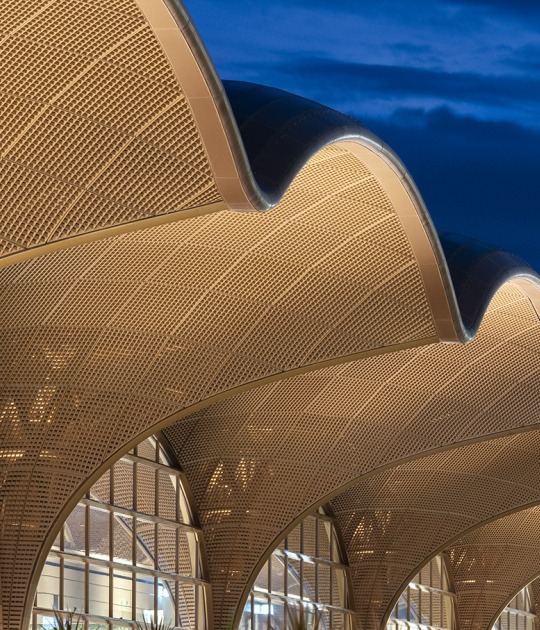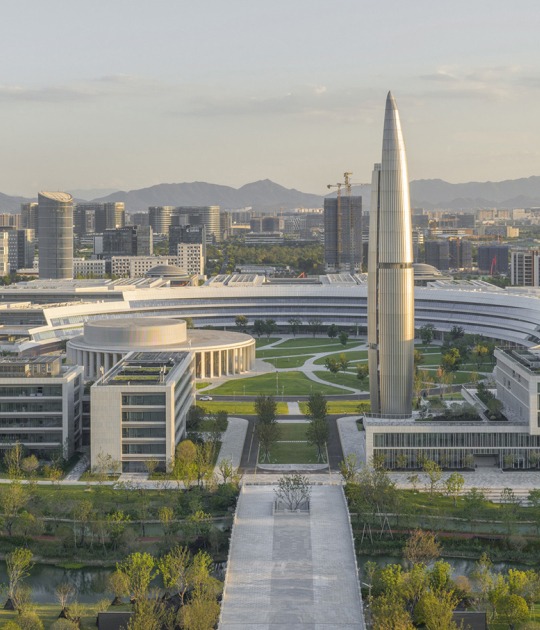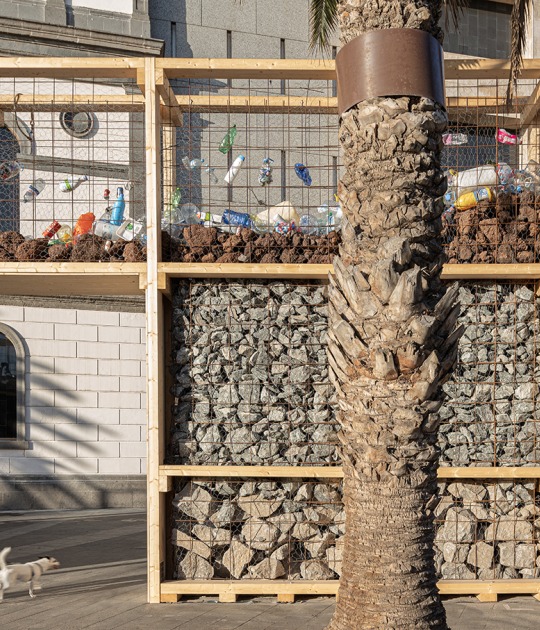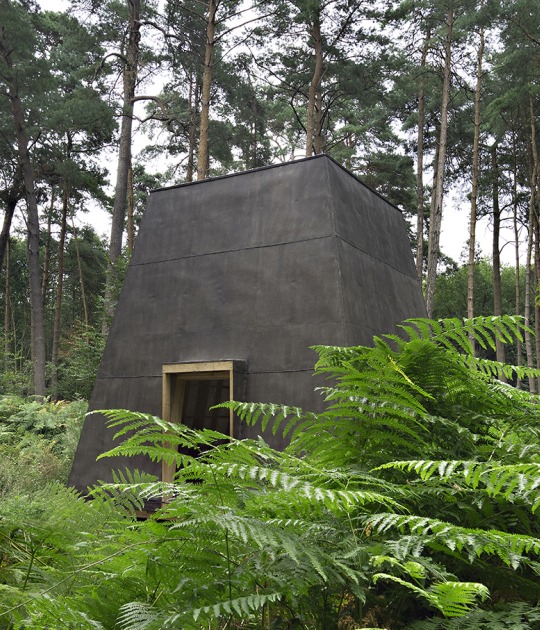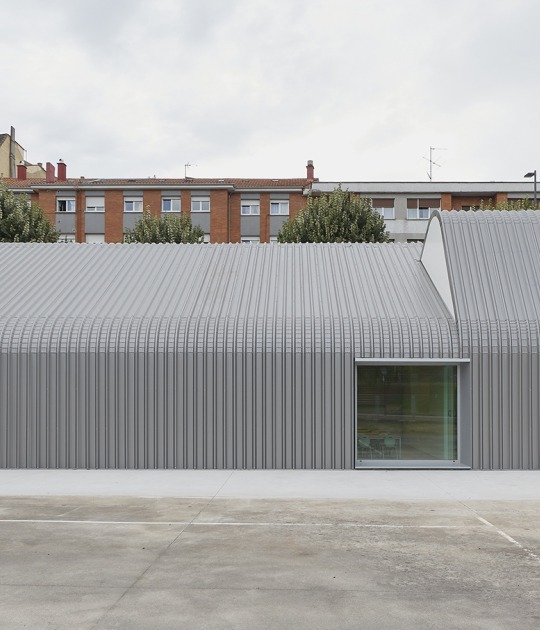At its heart of the building is an elaborate multi-level atrium, as a series of public squares, stacked vertically and connected by a sequence of angular escalators, where the public will be encouraged to meet, work and spend time.
Project description by NL Architects
Forum Groningen is a new multifunctional building in the center of Groningen, a cultural ‘department store’ filled with books and images, that offers exhibition spaces, movie halls, assembly rooms, restaurants. The Forum aspires to become a platform for interaction and debate, a ‘living room’ for the city.
Forum Groningen is NOT a library, NOT a museum, NOT a cinema, but a new type of public space where the traditional borders between these institutes will dissolve. Information will be presented thematically in a way that transcends the different media.
The building is designed as single clear volume to express the desire for synergy, to strengthen the shared ambition to combine different facilities into one new compound. A series of careful cuts nails the building on its site and generates a multitude of different appearances.
Forum Groningen features an exceptional central space, an innovative atrium that with its horizontal ‘tentacles’ forms the pumping heart of the venue. The void works as a spatial interface that binds all functions, movie theatre, book collection, expo, auditorium, and as such hopes to catalyze the exchange of knowledge and ideas. A series of stacked ‘squares’ emerges that can be experienced as the continuation of the network of open spaces in the city of Groningen. The vertical squares are publicly accessible and provide entry to the ticketable activities. The specific layout offers continuously changing perspectives on the surrounding city and culminates in the roof terrace, a viewing platform and outdoor theater.
Forum Groningen has been engineered “to accommodate finding not searching”. The design stimulates exploration. It hopes to catalyze the desire to wander, to ‘browse’ endlessly through a staggering interior landscape.







