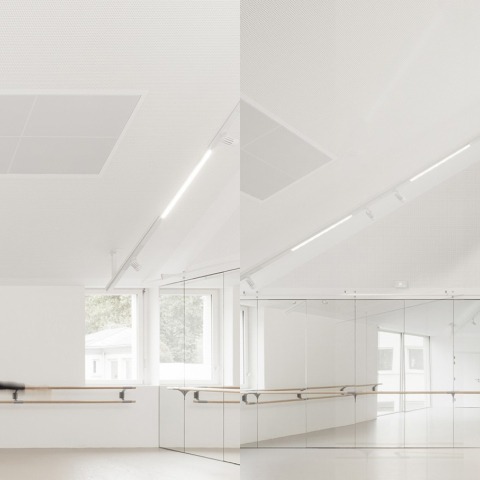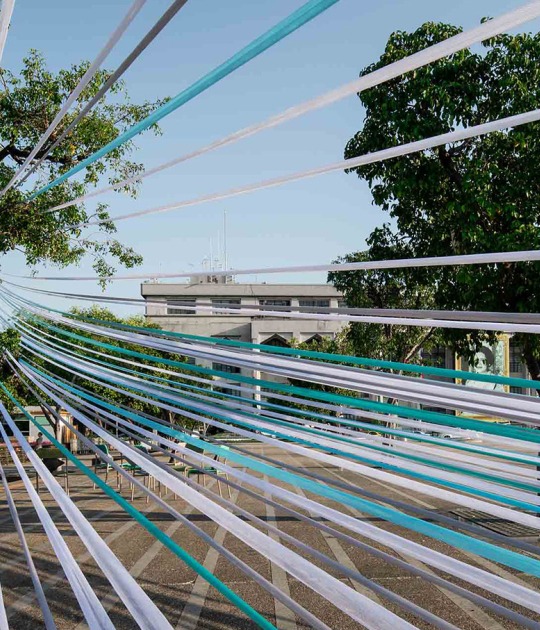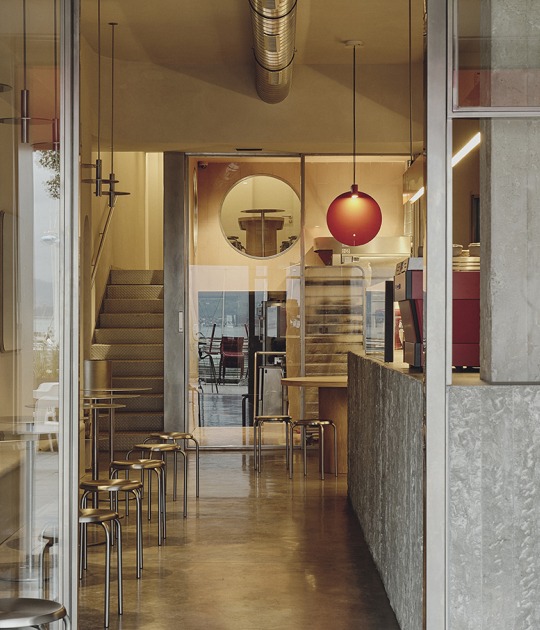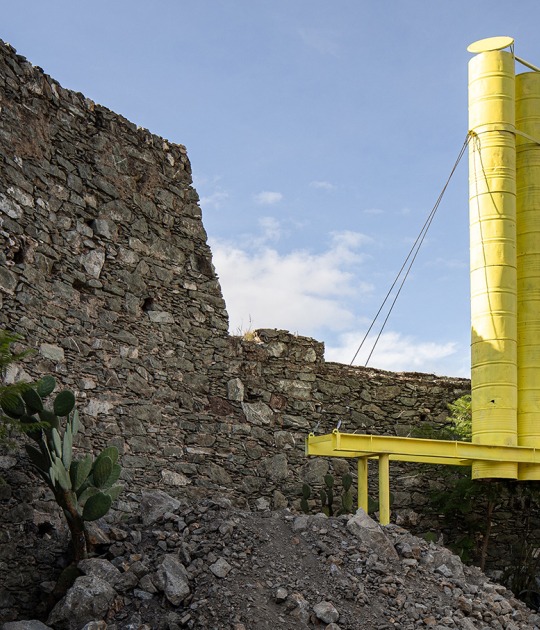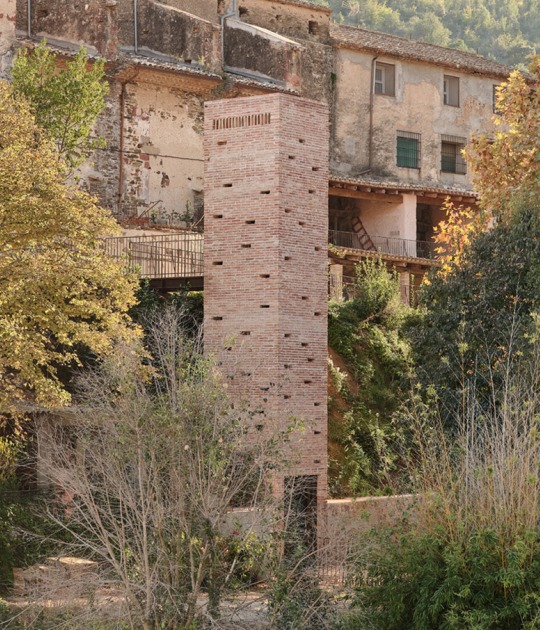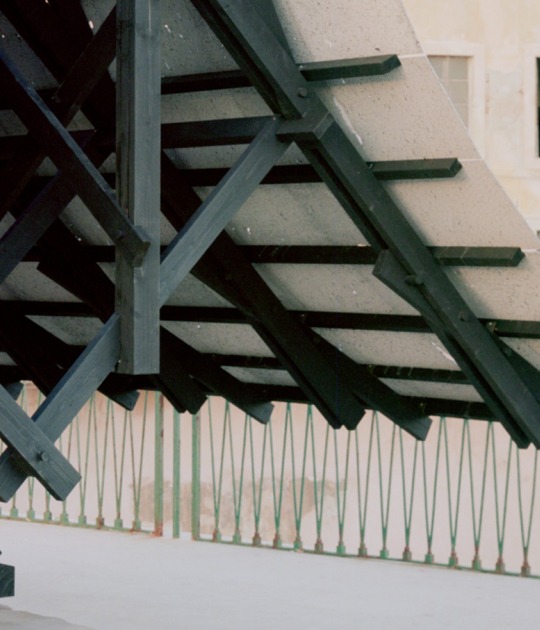This project is located at the heart of a city block in a school playground - in Versailles - and Joly & Loiret have been in charge of designing it. The new volume extends an existing school building up the slope of the passageway that leads onto the site, and settles itself onto the playground’s sloping surface, embracing a dance and music centre.
Descripción del proyecto por Joly & Loiret
PRESENTATION DU PROJET
The building is accessed from the street by passing through a porte-cochère that opens onto a passageway. From here the southernmost end of the building can be seen in all its verticality. This stretched volume signals the presence of the dance centre. The building’s pale facade of hand-made brick fits well with the creams and beiges of the neighbouring buildings. Rather than breaking with the context, the building fits into the existing stone-coloured environment, at the same time underlining its own presence with its eye-catching volumes and natural materials. Surrounding homes look over the steeply pitched roofscape with its glazed white tiles, a dancing sculpture of changing colours as sunlight plays across the undulating dance studio roofs.
As you walk up the passageway, large windows give views into the heart of the building’s organisation; horizontal and vertical circulation spaces provide generous reception areas and spaces for meeting people, waiting and relaxing between classes. These uses are visible from outside, comings and goings are theatricalised, different activities meet and a relationship with the town is developed. The ambiance inside is hushed. Soft lighting is tinted by oiled oak and the clay-rendered walls. On the ceiling a piece by artist Marie Maillard evokes nature, the sun, the movements of dance and the hum of music. These circulation spaces contrast with the white, light-filled practice rooms. On the ground floor overlooking the playground, two openings are provided into each music room. A large squarewindow frames views of planting at the rear of the site. Its high level sill screens views in from the playground and separates the view from the bustle. A small opening for ventilation hidden behind brick screens allows for manual adjustments to the temperature in the room.
The dance studios on the first floor have wide windows that come down to the floor, overlooking the playground. Large glazed skylights for ventilation bring in extra diffuse light and highlight the asymmetric ceiling that is particularly suitable for use in a dance studio.
NEW BUILDING : LOCATION, ORGANISATION, COMPOSITION AND VOLUME
- Location:
The project replaces a covered section of the Vauban school playground. The building’s volume extends the line of the existing walls of the Lully school building, flanking the entrance passageway at lower and upper ground floor levels. Following the slope of the path, it settles onto the incline of the school playground . The project does not impact on an urban scale, but rather on that of the city block: from the surrounding apartment blocks who have plunging views down onto it, from the entrance passageway and the Vauban playground.
- Organisation, composition, volume:
The available buildable area and the required surface area have generated a very dense building volume. The project fits into the site’s constructible area. The eaves are under 9m (7.5m). The building’s footprint (29m x 13.45m) is approximately that of the demolished rectangular covered playground area.
The potential energy savings of this density have been exploited, whilst the volume’s massiveness has been visually broken down to lighten the building's presence in this built-up area.
The main architectural principal here was to highlight the building’s verticality as much as possible. The dance studios are visible within the overall volume of the extension with their two large roof spaces. The building fits into the context with an average height in relation to its neighbours. Rather than breaking with the context the building fits well into the existing environment, while it uses its volumetric presence to draw the attention.
The highest roof ridge rises to 14m from ground level and the second highest to 12.4m. The third roof volume links the extension with the existing Lully building. It is lower to avoid blocking views from rooms in the existing building.
INTERIOR ENVIRONMENT
There are three types of interior environment:
- From the entrance and the reception desk, circulation spaces finished in timber (oiled 3-ply oak) and dark clay render are treated as shared spaces: areas in the corridors have been widened to create convivial spaces. The textures are warm and soft (ochre colours and pale timber). Students can wait for their classes in a dedicated space. Into these spaces comes the faint sound of music, and views of students practising through ‘porthole’ windows. To the west, a large window giving onto the exterior passage brings light into the two levels of the building and opens the building onto the town.
- The dance studios are very light and bright. Sound is confined and light is diffused. Light enters via the roof light (screened from the sun), via the large windows to the east that give full views onto the trees in the playground, and through a horizontal clerestory window to the south situated above the mirror, illuminating the dancers and allowing them to see their reflections clearly. These dance spaces have a rectangular, almost square floor plan, but an asymmetric volume for better acoustics and to enable natural ventilation (stack effect).
- The music rooms on the ground floor have been given a fairly neutral ambiance. Large windows to the east and south bring in natural daylight, framed by the trees.
In every dance or music space, sunscreen blinds allow views to the exterior while screening the interior.
