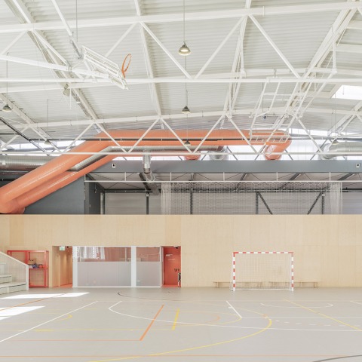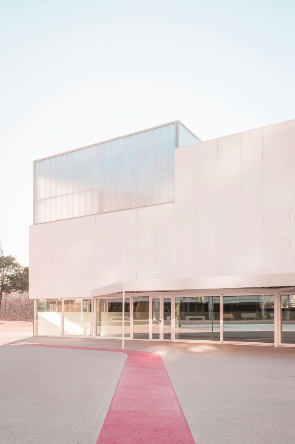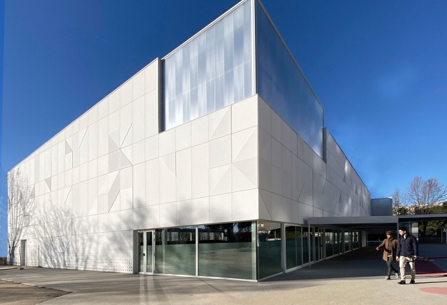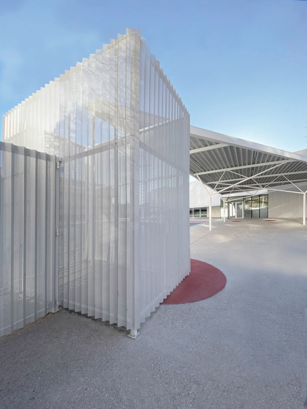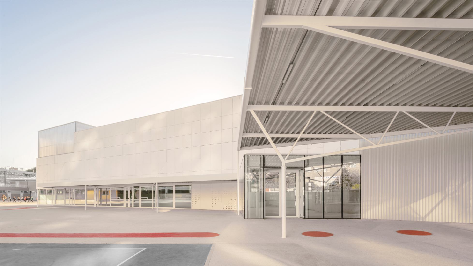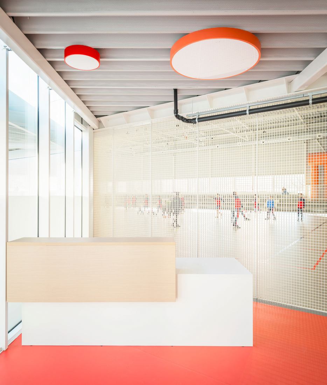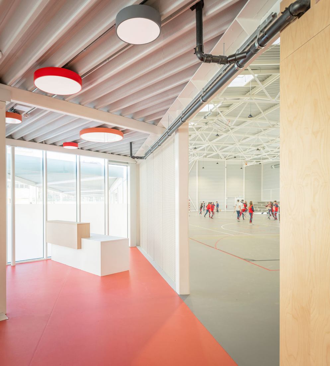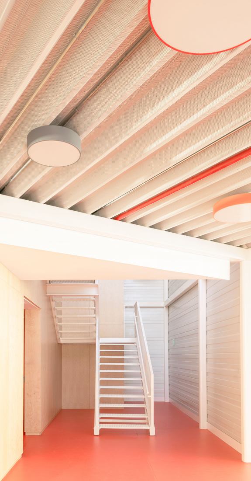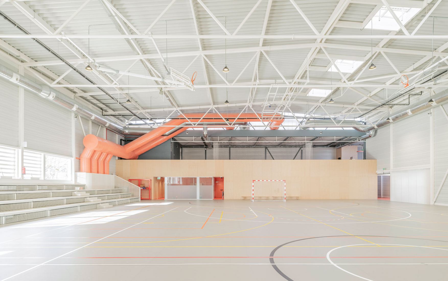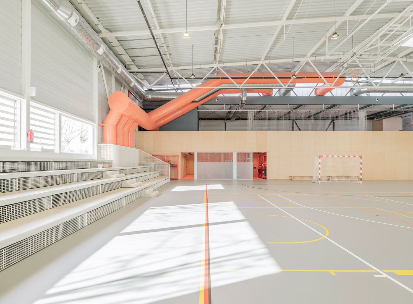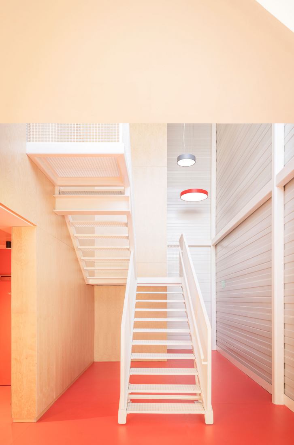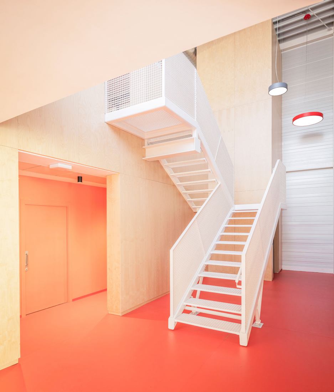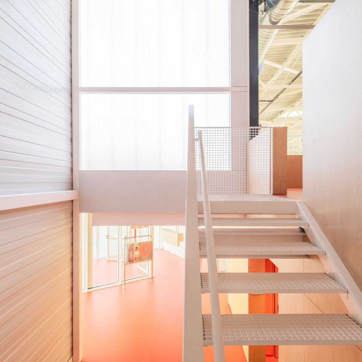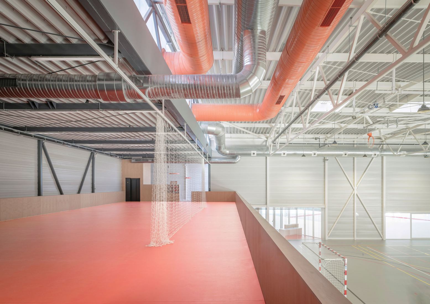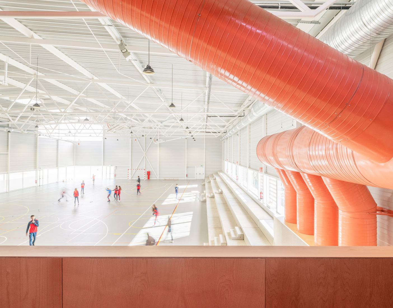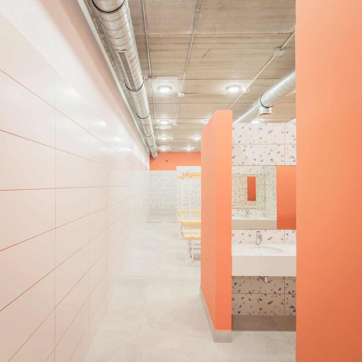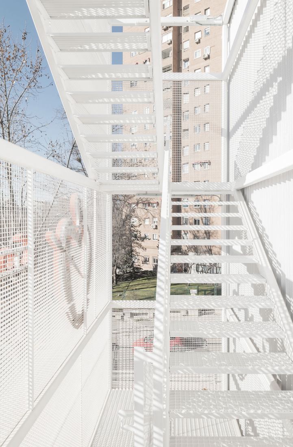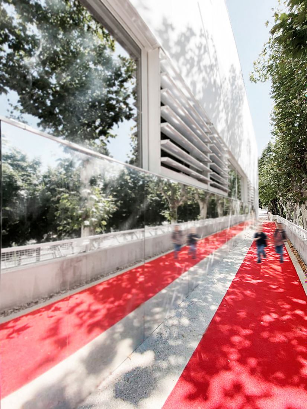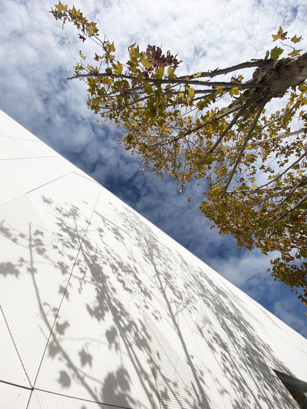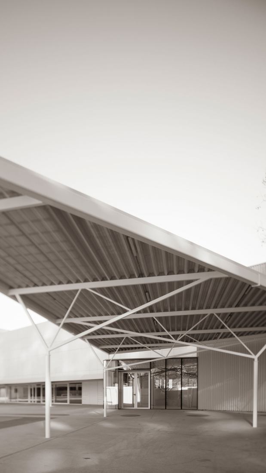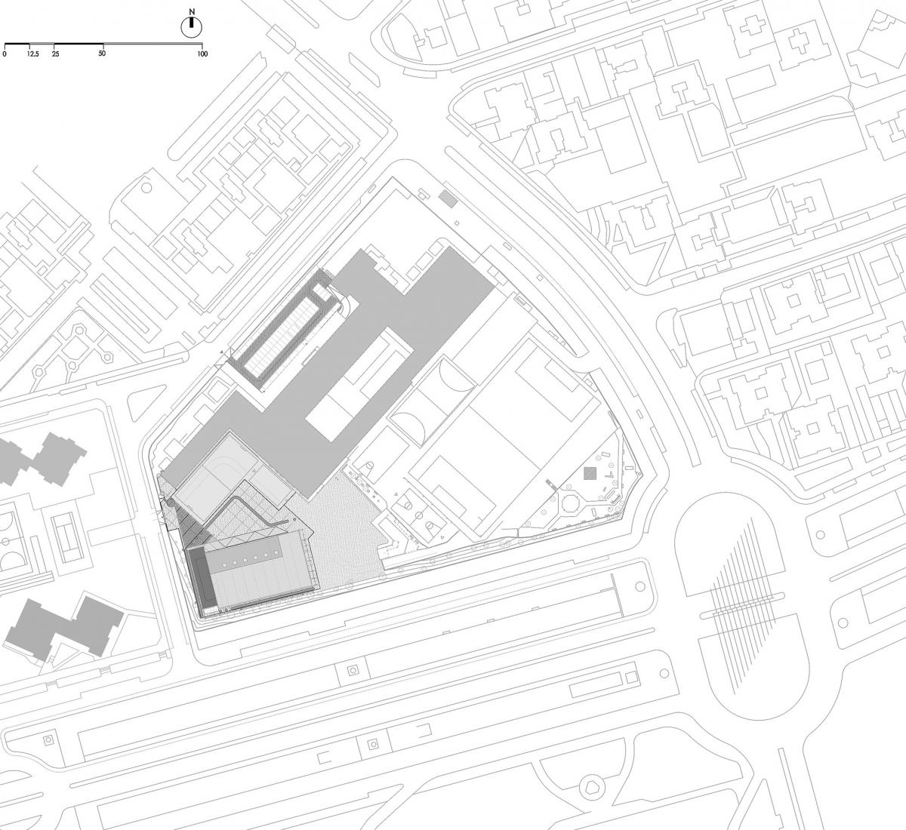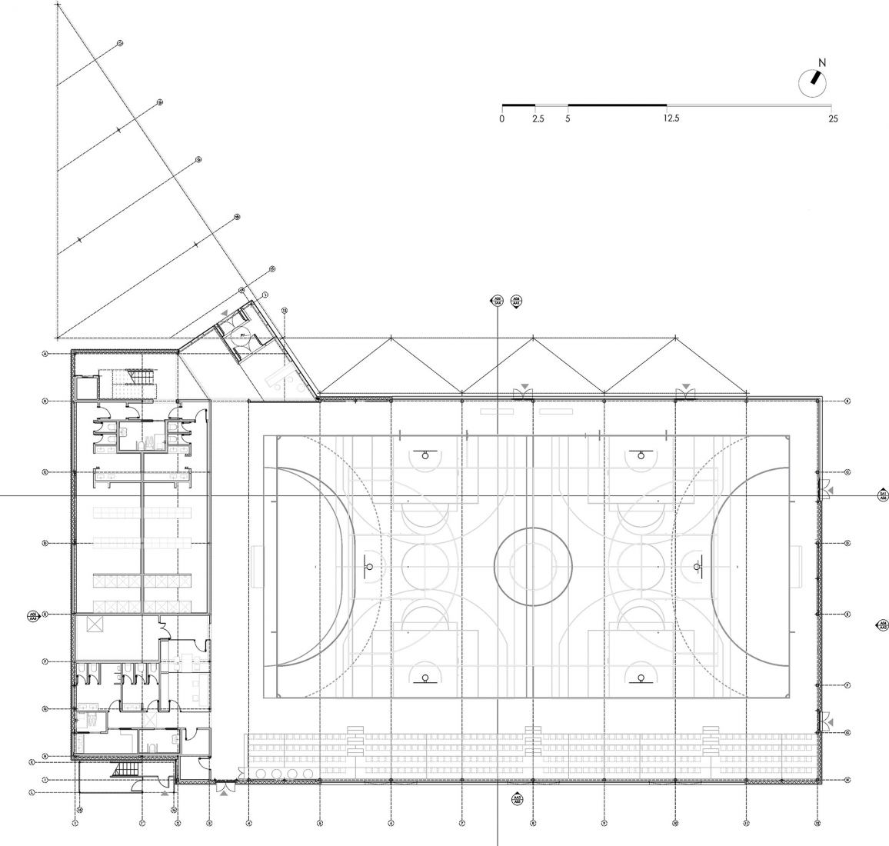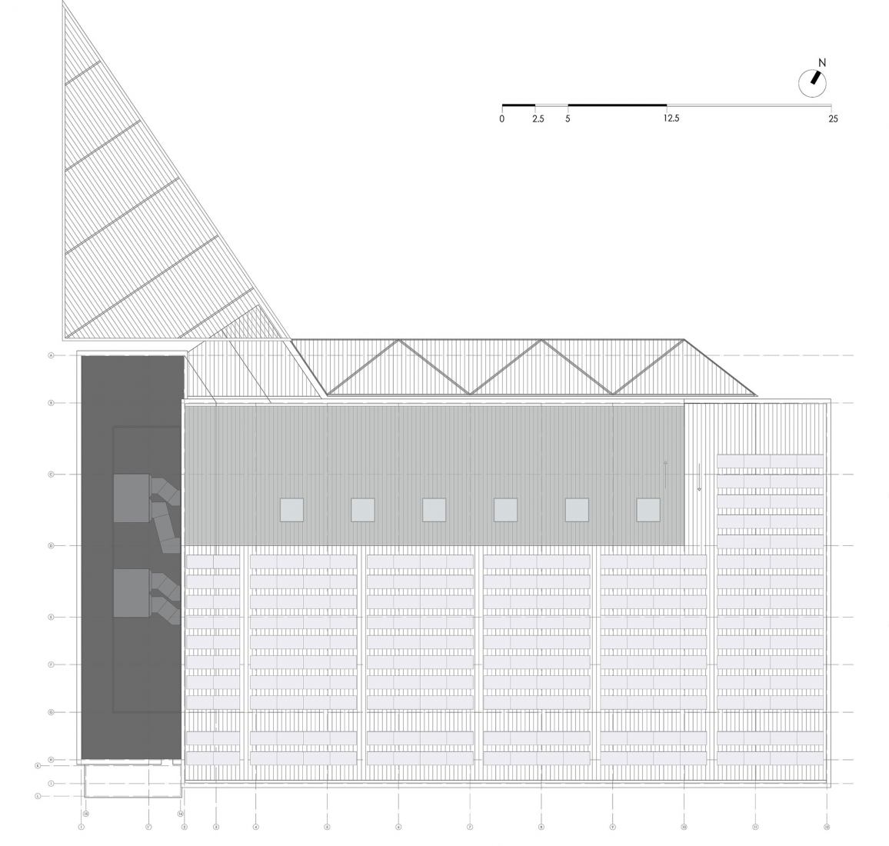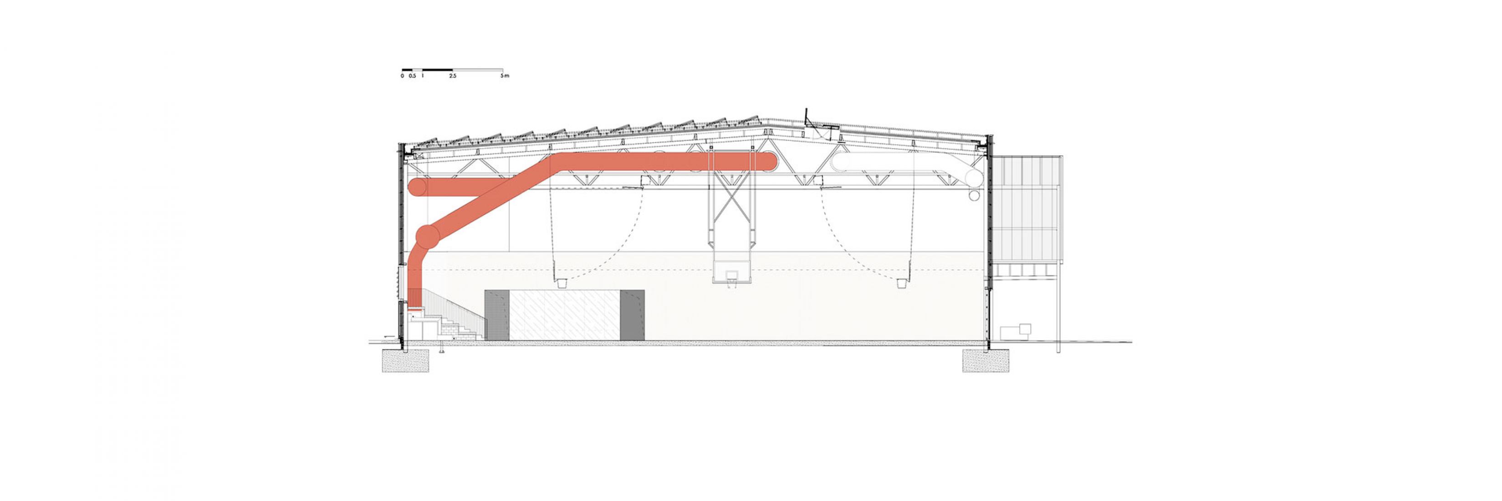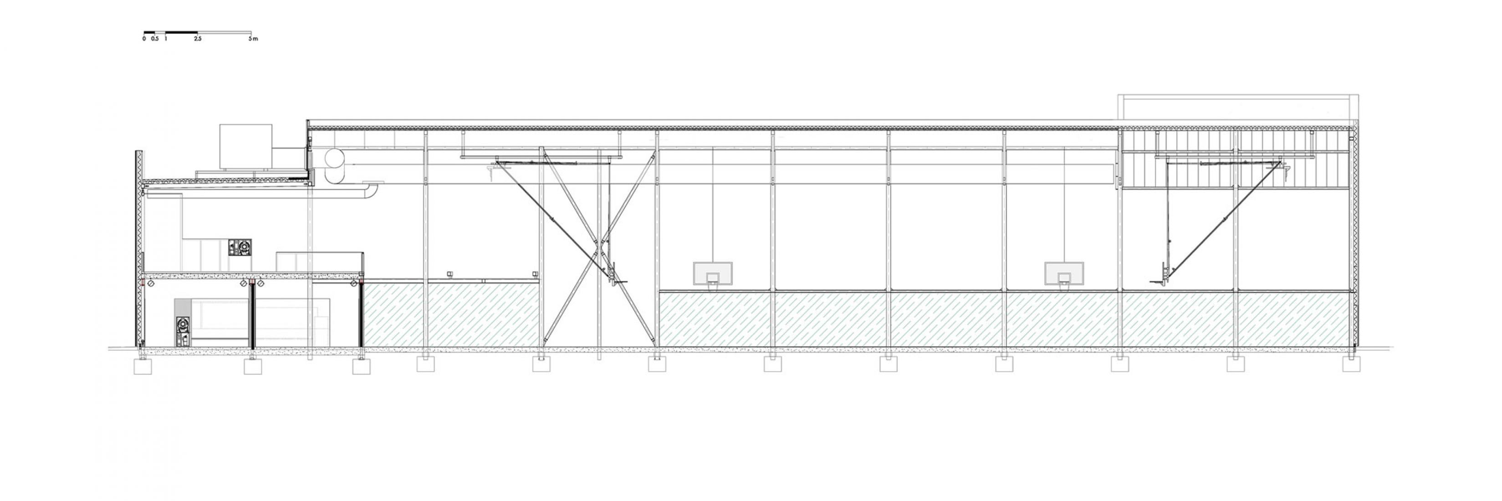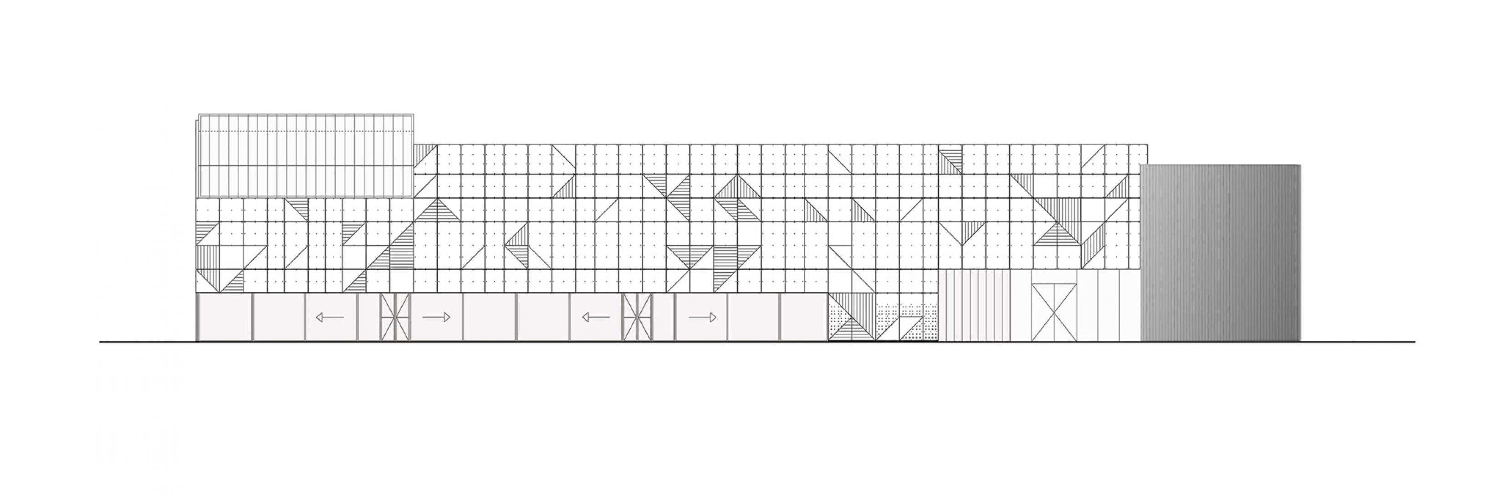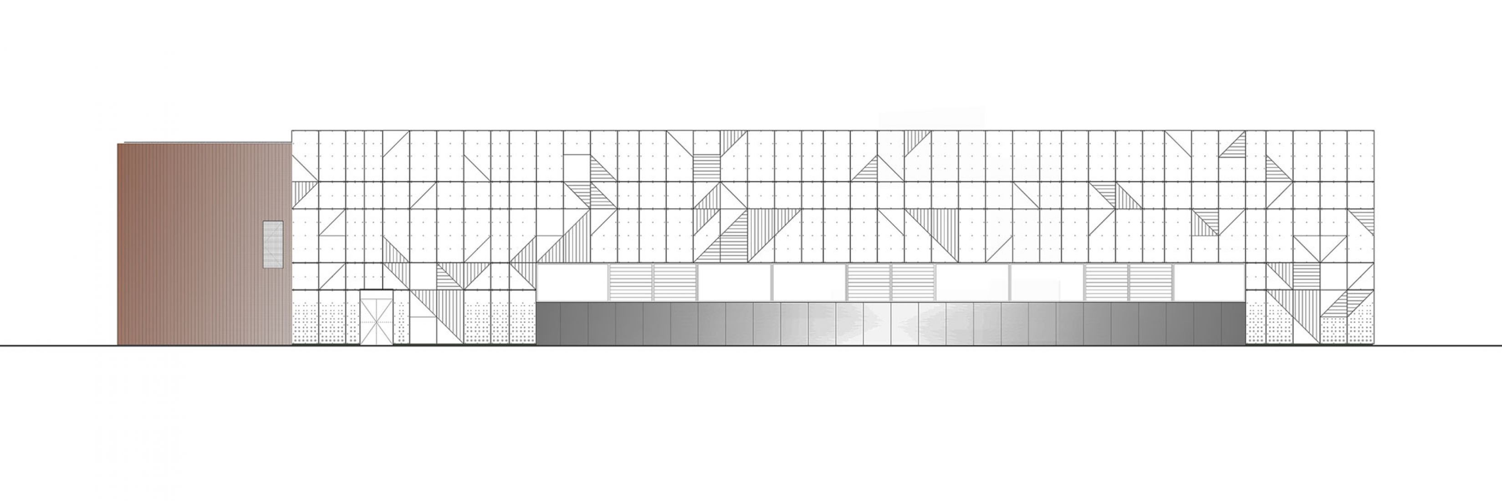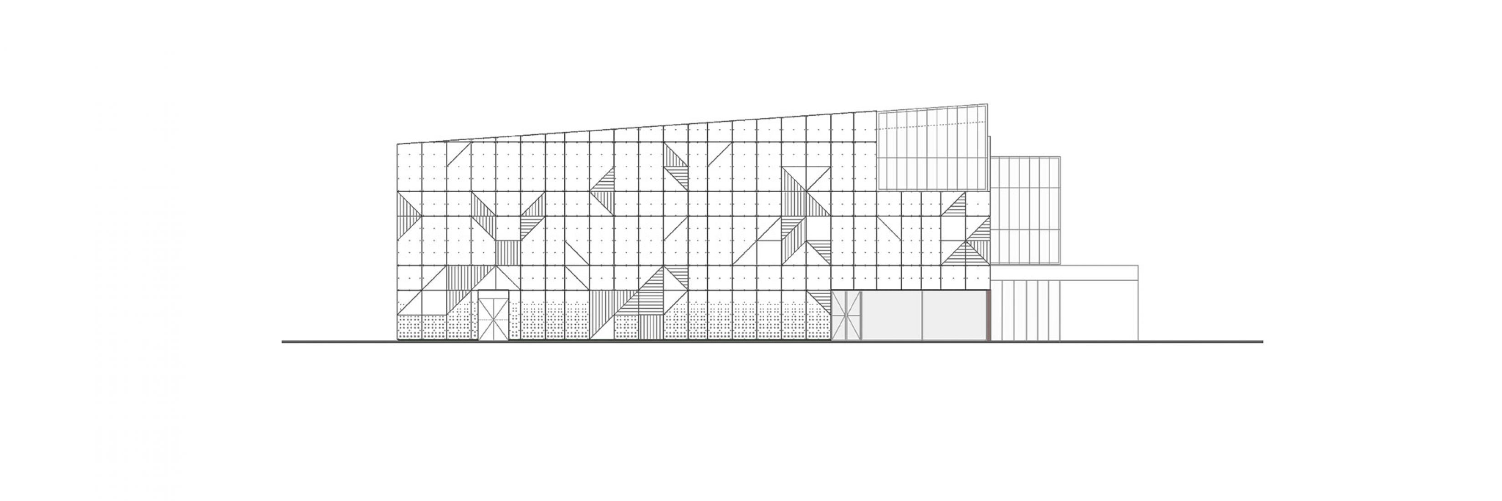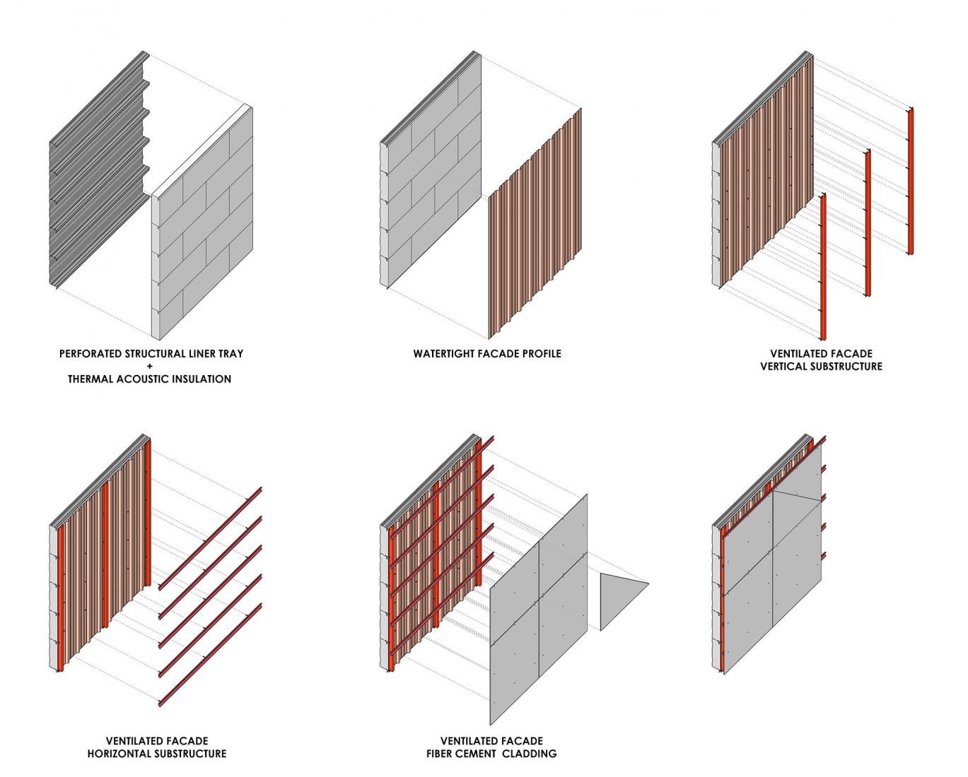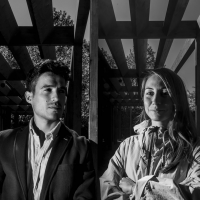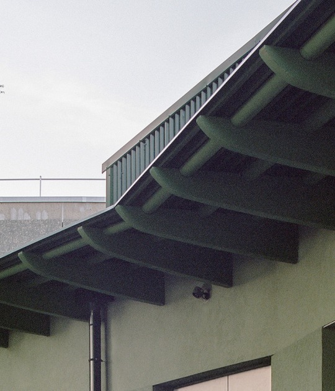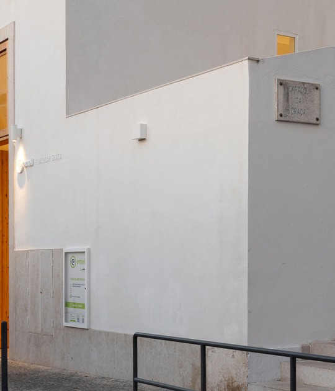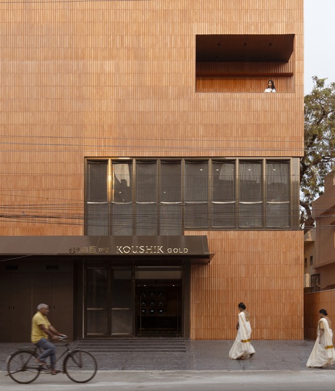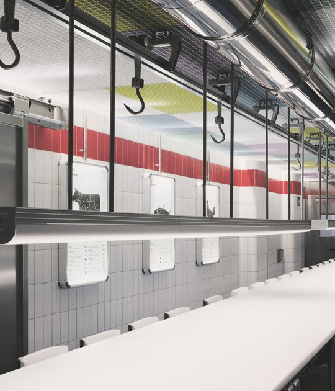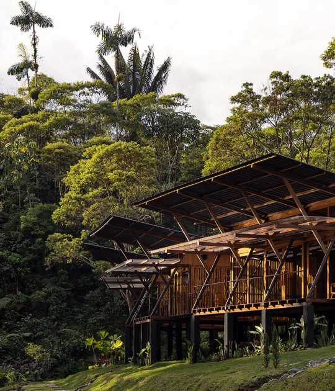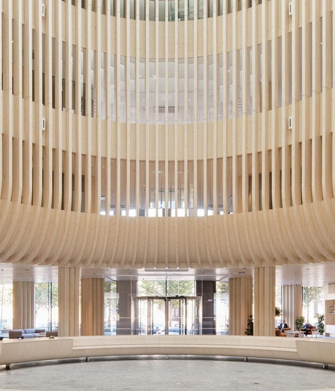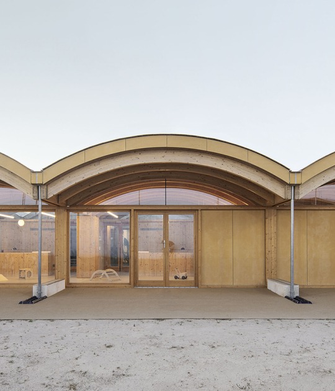To adjust the budget to the maximum, the facilities are left visible and chromatically differentiated to generate a didactic architecture and to easily understand the operation of the building. Only those spaces that are intended for the youngest children are covered, generating warmth and adapting the scale.
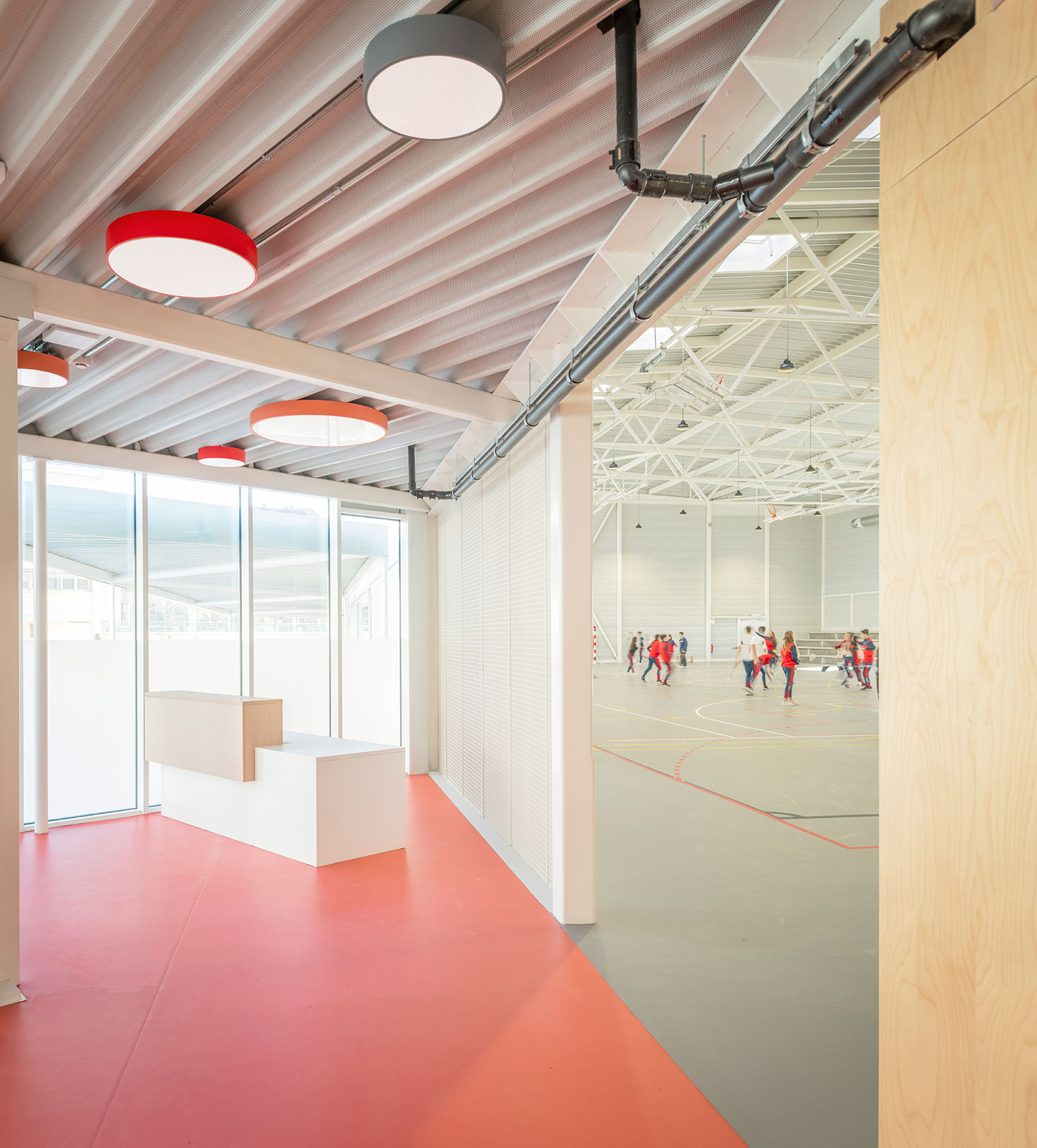
Multisport Pavilion by OAOB Arquitectura. Photograph by Alberto Amores.
Project description by OAOB Arquitectura
This multisport pavilion and its outdoor spaces, are located in Avenida de la Ilustración, Madrid, camouflaged between the asphalt and the vegetation, surrounded by trees which cast organic shadows on its façades. A simple but complete building, well accomplished.
Located southwest of the existing school plot, the proposal was developed around two key concepts:
1. Maximize the use of the school's outdoors, using the volume of the pavilion to reconfigure and improve the access to all the facilities.
The pavilion generates a large playground in the north, and a running track surrounds the building, the location chosen for the pavilion structures the rest of the patios, optimizing circulations.
2. Generate a concise and efficient building, satisfying the budgetary requirements of the property, by eliminating dispensable elements, concentrating resources strategically to create a welcoming and comfortable building, with identity.
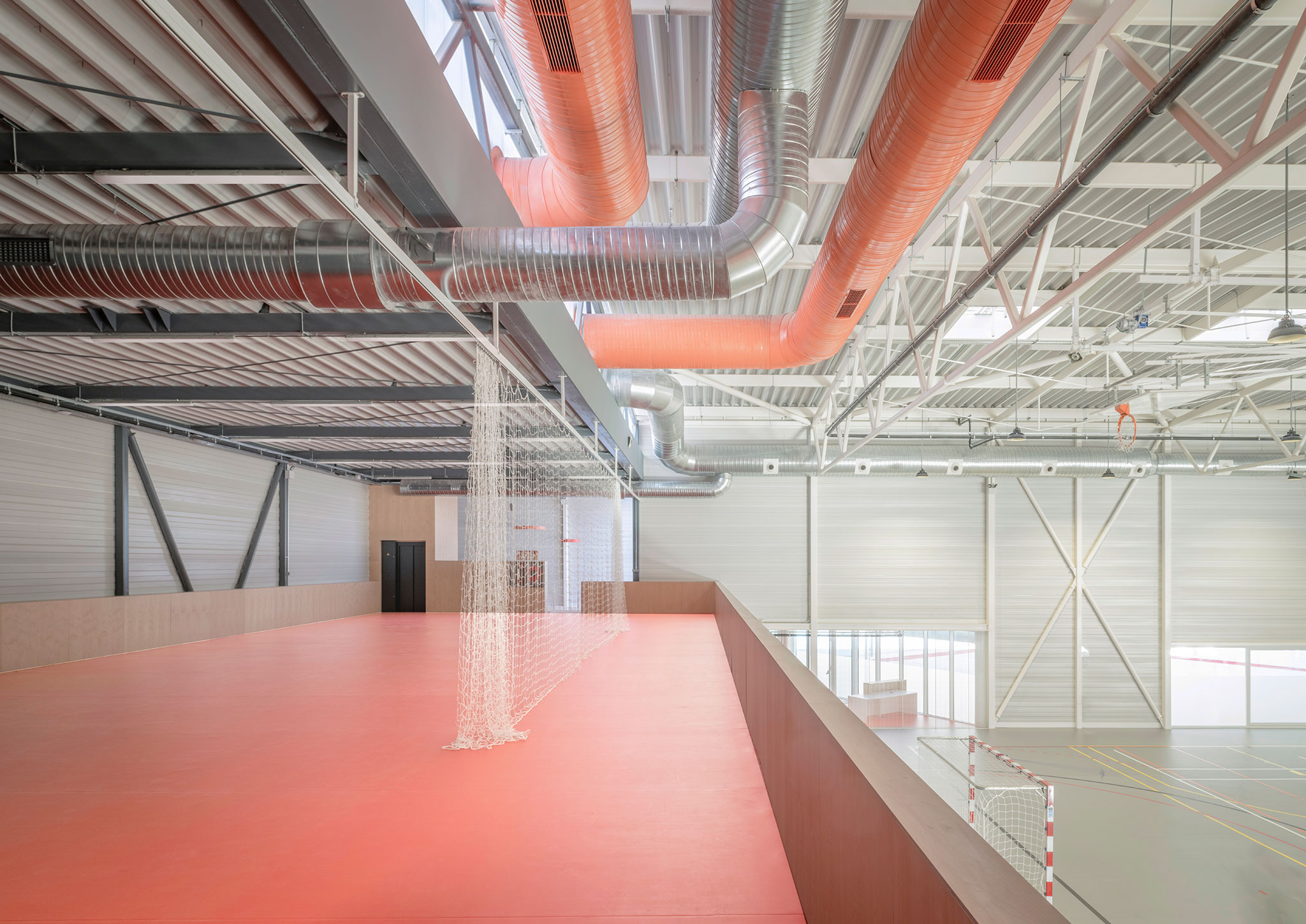
Multisport Pavilion by OAOB Arquitectura. Photograph by Alberto Amores.
The façade and roof solution is one of the most interesting aspects of the project, an industrialized modular system, which manages to solve the technical and aesthetic requirements, inside and outside. The façade and the roof base are made with perforated metal sheets, which also serve as a sound-absorbing interior finish. Underneath that perforated layer, a thick thermal insulation also works as an acoustic solution.
These perforated and corrugated metal panels function structurally in the façade, and are the basis for the exterior layer, a geometric white skin, with different reliefs where Tangram figures are hidden, so that students develop their imagination when they see the building at certain distance, from their classrooms. In this exterior facade,different textures and reflections take place along the lower level, breaking the large scale of the building, seeking to generate interest and interaction with the little users.
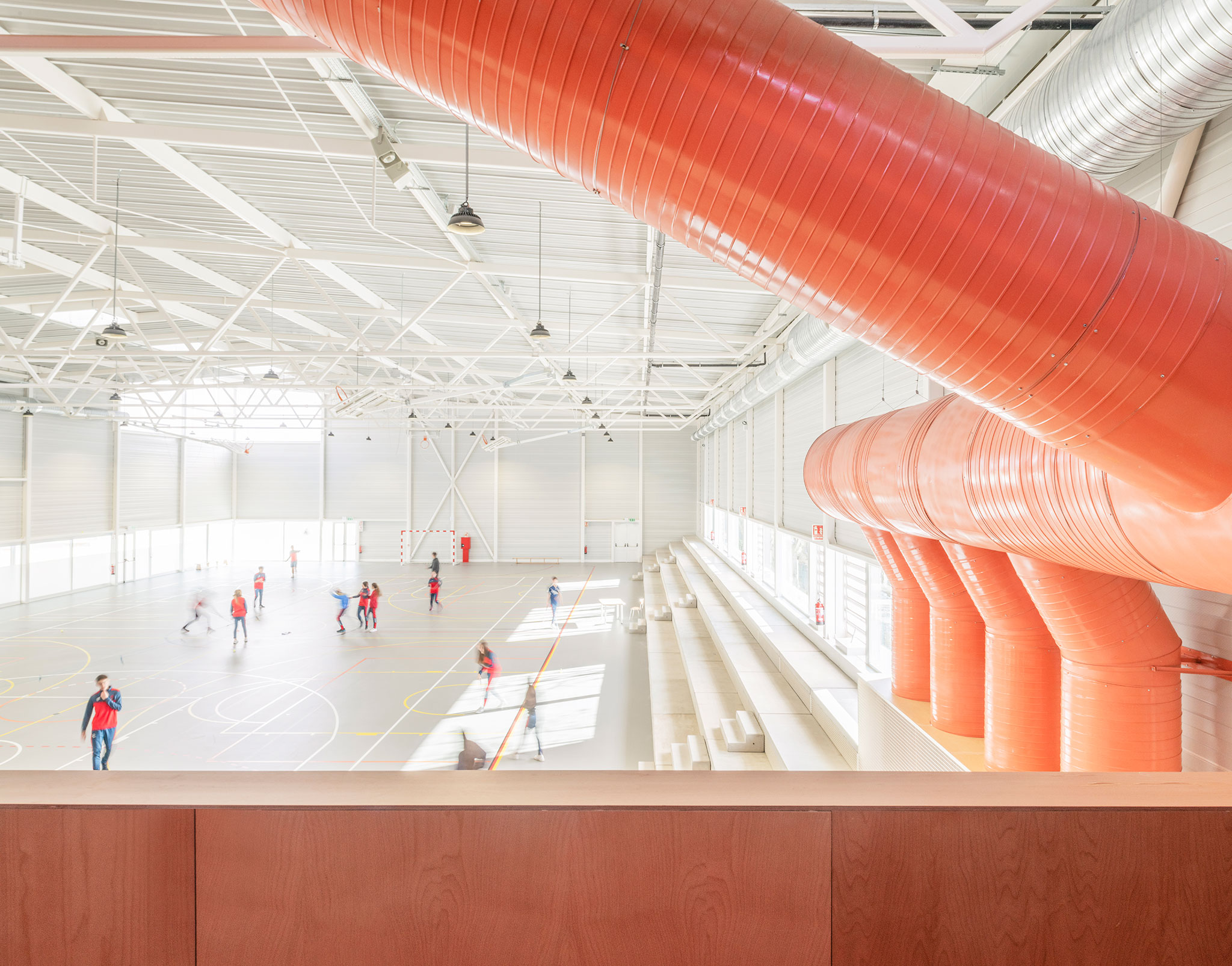
Multisport Pavilion by OAOB Arquitectura. Photograph by Alberto Amores.
In the same way, unnecesary construction elements for the MEP have been avoided, working on the design of its layout, everything is showing out in an organized way, becoming a very characteristic element of the space, and helping to read the operational side of the building.
This constructive sincerity, in addition to avoiding increases in the budget, serves to generate a didactic architecture, the constructive systems are seen, the facilities can be read, through their chromatic differentiation,the functioning of the pavilion can be understood.
Coatings and coverings have been reserved for the spaces where the youngest members of the school will stay, turning these into friendlier and warmer areas, adapting the scale.
What better space than one in a school, so that architecture can explain itself. Without frills or occultism, a sincere and explanatory building, which optimizes space and resources, without giving up architectural quality or comfort.
