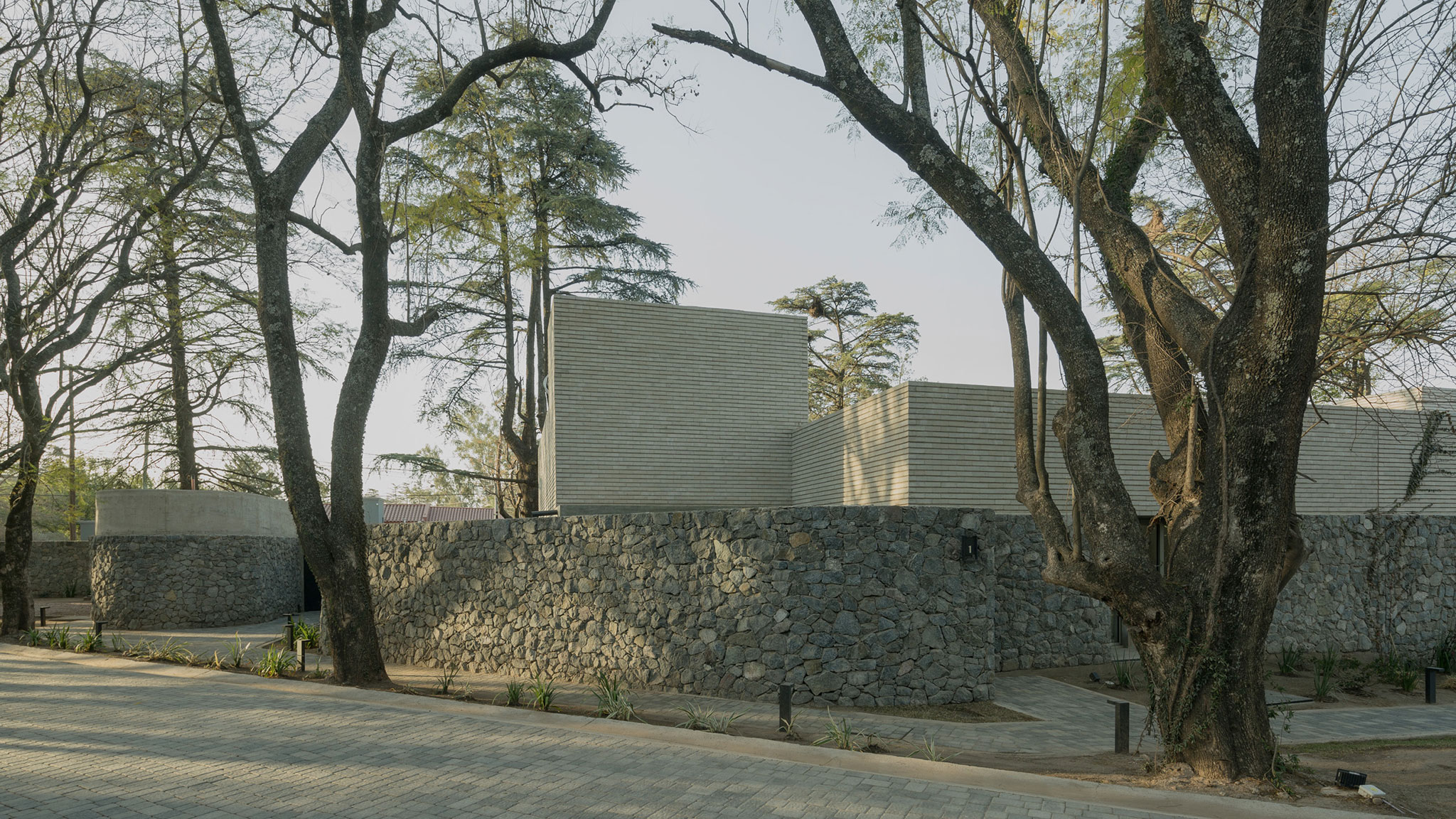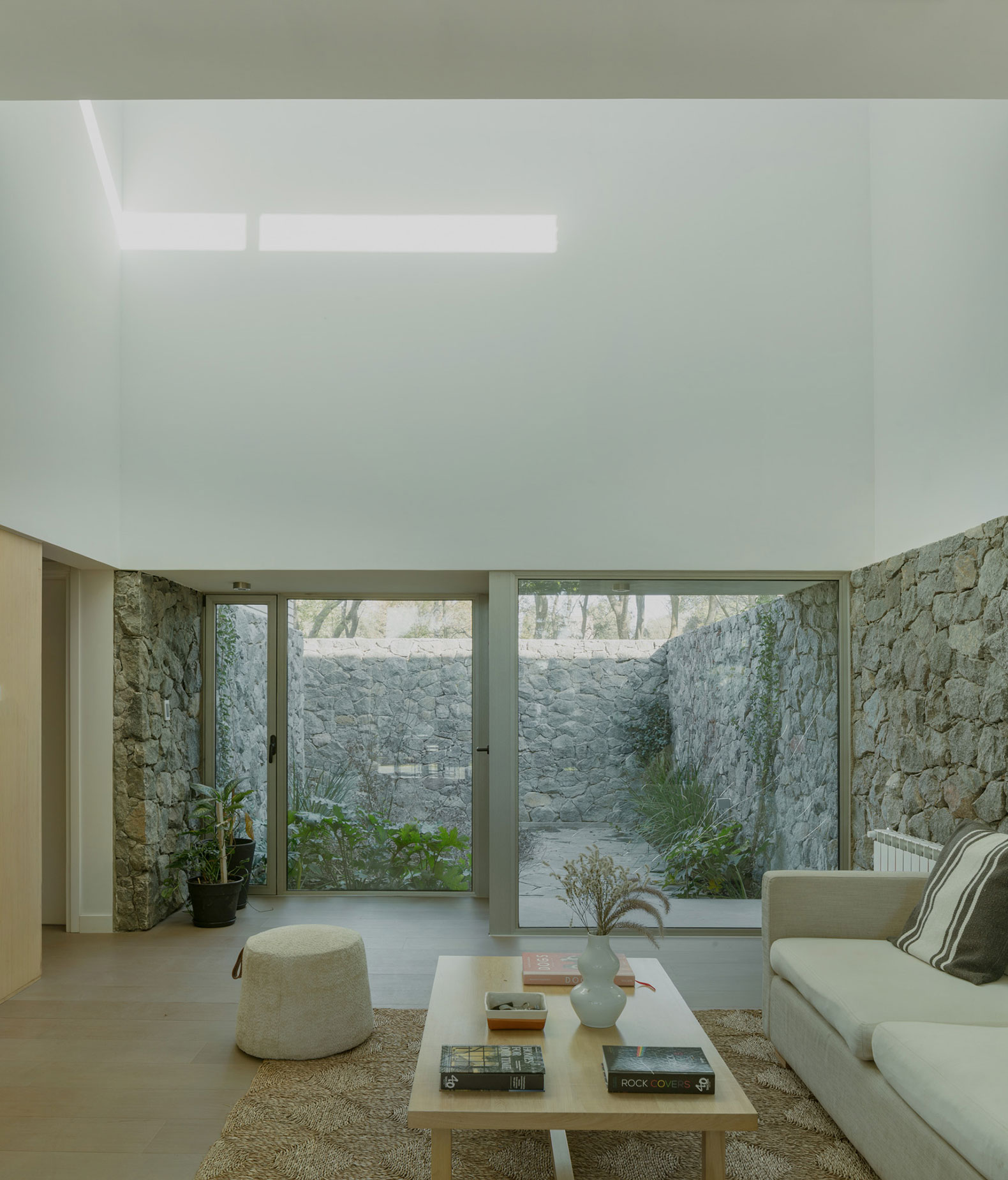The language is characterized by a material duality between the stone located in the lower part of the façade, which allows the link between the home and the environment, and the light upper volumes built with white brick.

CASACALMA by Andres Alonso Arquitecto. Photograph by Federico Cairoli.
Project description by Andrés Alonso
Located in the Golf neighborhood of Villa Allende, Córdoba, Argentina, Casa Calma is presented as a set of 13 homes designed to respond to the emerging needs for new forms of coexistence. Amid discussions about the renewal of the urban fabric and its potential impact on local identity, this proposal seeks to balance the conservation of privacy, inherent to the character of the place, with the demand for greater density.
Distancing itself from the idea of small and isolated housing units, the proposal is based on a “C”-shaped block generating a large common space in the center. This space not only serves as access, both vehicular and pedestrian, but also acts as a distributor link to each home. At the entrance to each unit, a private patio establishes a transitional space, fluidly connecting the interior with the exterior, while ensuring residents' privacy.

CASACALMA by Andres Alonso Arquitecto. Photograph by Federico Cairoli.
Language is characterized by a material duality. A continuous stone plinth establishes a solid, heavy base that is rooted in the environment and contrasts with the light upper volumes in white brick. This dichotomy generates a dialogue between opposites seeking balance in the composition.
A silent and enigmatic architecture that encourages the encounter with others and with oneself was the main objective of this work.












































