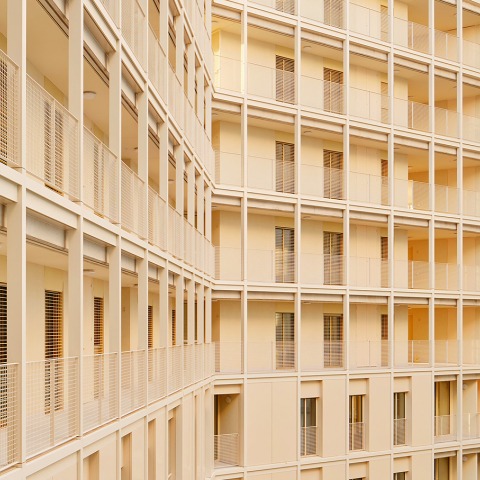
For the development of the collective housing complex, Vivas Arquitectos and Pau Vidal propose a series of flexible, dual-facing housing typologies, accessed via exterior walkways. In line with passive conditioning strategies, the dual orientation improves cross-ventilation and the use of sunlight.
This intervention is presented as a key model for fostering connectivity, inclusivity, and a sense of community. In this sense, the spacious common areas and connecting walkways act as transitional spaces between the private and public spaces, enabling neighbors to meet. This habitable threshold transforms the experience of entering the home into a climate-efficient and socially active event.

67 social housing units on Illa Glòries by Vivas Arquitectos + Pau Vidal. Photograph by José Hevia.
Project description by Vivas Arquitectos + Pau Vidal
Urban Context
Plaça de les Glòries Catalanes occupies a strategic position in Barcelona's urban fabric, serving as a meeting point for three of its main arteries: Gran Via, Avinguda Diagonal, and Avinguda Meridiana. Each provides distinct urban conditions: Gran Via connects with the eastern coast and promotes mobility that reduces the presence of road traffic; Diagonal structures the Eixample district, articulating the connection between the sea and the upper areas of the city; while Meridiana transforms its urban character precisely when it reaches Glòries. This node is also served by the historic Ribes road, designed as a civic axis that reinforces pedestrian and bicycle mobility, connecting neighborhoods and amenities in continuity with Carrer del Clot.
Illa Glòries is located within this urban context, within the "Superilla" area bordered by the Consell de Cent, Castillejos, Bolivia, and Independència. The complex, regulated by the Pla Especial de Millora Urbana (PEMU), consists of four buildings (A, B, C, and D) and represents the largest social housing development in the city, with a total of 238 units. Building C, with 67 units, is part of this key intervention to promote a more inclusive, sustainable, and connected urban model.

Building C
The proposal for Building C is based on criteria of typological flexibility, environmental sustainability, and social cohesion. The homes feature a dual-aspect typology, accessible from exterior walkways that connect to an interior courtyard. This layout not only improves cross ventilation and solar energy, but also facilitates the building's adaptation to different heights and conditions in the immediate surroundings. From the fifth floor onwards, the absence of Block B allows the apartments to be reoriented towards the south and the walkways to be moved to the north façade, optimizing views and sunlight.
The building reinforces the communal dimension through large common areas and connecting walkways, which not only serve as circulation elements but also act as transitional spaces between the private home and the public space. These walkways allow for a more gradual access experience, encouraging neighbors to meet and foster a sense of community. To improve the courtyard's natural lighting and ventilation, the built volume is strategically interrupted by terraces and through galleries, articulated with vertical cuts and movable carpentry that grant permeability to the whole.

The access galleries, conceived as intermediate spaces, reinterpret the communal apartment as a high-rise single-family home. Located on the threshold between the domestic space and the street, these galleries provide functional, social, and climatic benefits. They act as thermal and light filters, adapting to the seasonal cycle: open and ventilated in summer, they contribute to natural cooling; closed in winter, they capture heat through the greenhouse effect, improving thermal comfort without resorting to mechanical systems. Furthermore, they extend domestic use to the outdoors, enriching the spatial quality of the home. This habitable threshold transforms access into a climate-efficient and socially active experience, reinforcing the home's autonomy within the framework of a collective structure.
From a compositional perspective, the building is structured in horizontal bands—ground floor, walkways, community spaces, cornice, and vertical openings—in contrast to the verticality of the interior voids, generating a formal dialogue with the rest of the architectural complex. The construction solution opts for a dry façade with a high degree of pre-industrialization, minimizing environmental impact. The structure is designed with reinforced concrete floors and pillars. The building features a basement floor for parking, a ground floor, and nine levels with seven apartments per floor, plus two additional levels facing Gran Via, for a total of eleven floors. The design incorporates renewable energy systems, such as centralized aerothermal energy and photovoltaic panels on the roof, ensuring high energy efficiency standards and near-zero energy consumption (NZEB) performance.















































