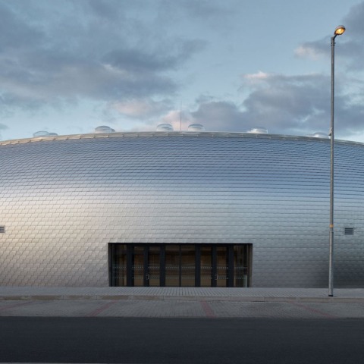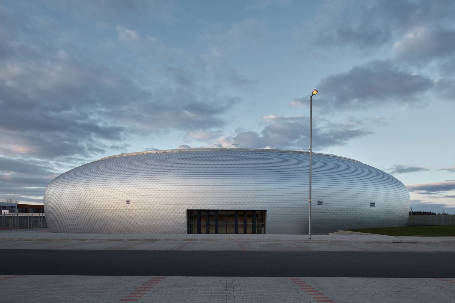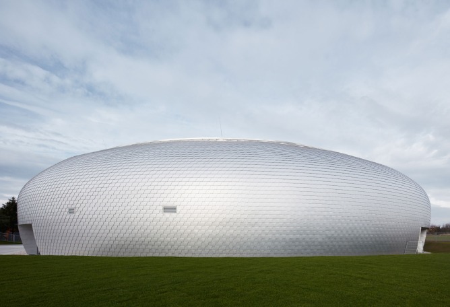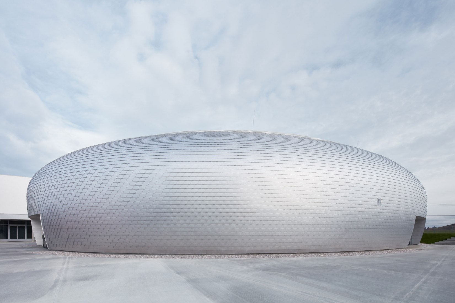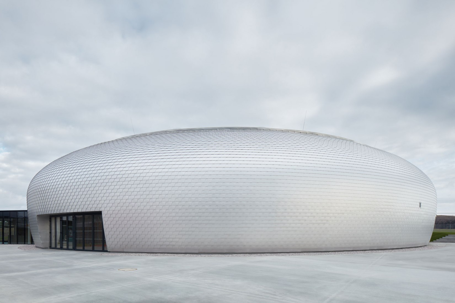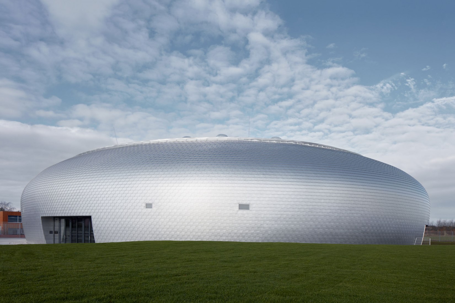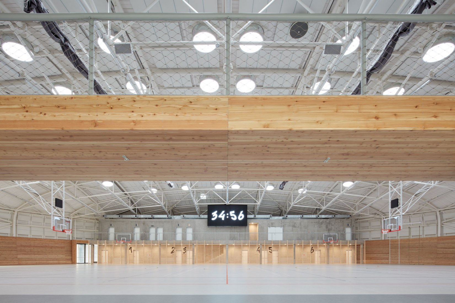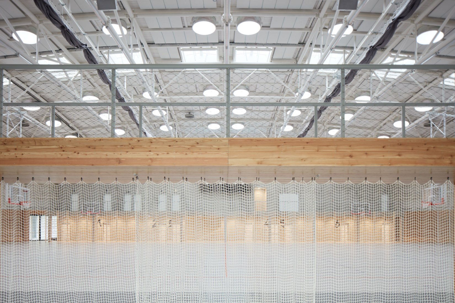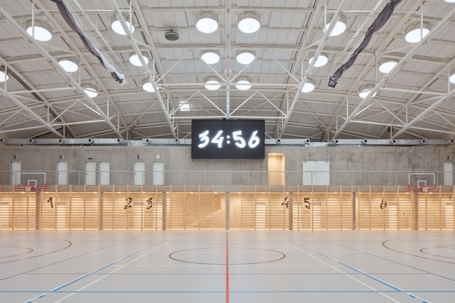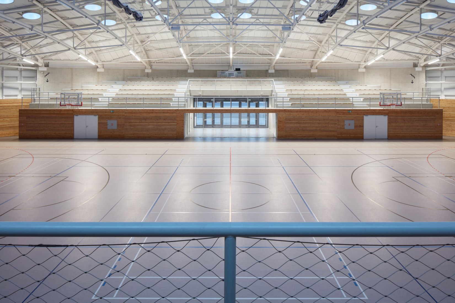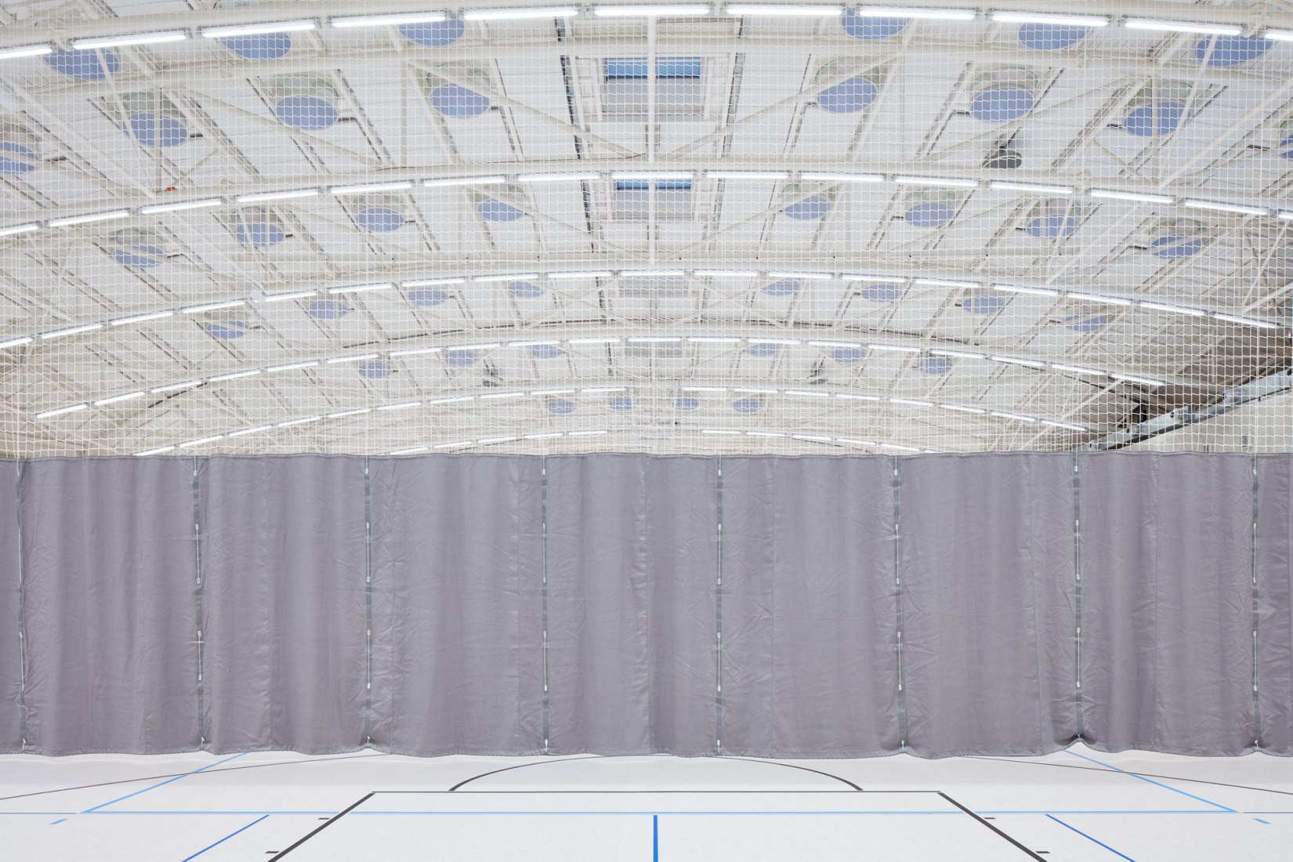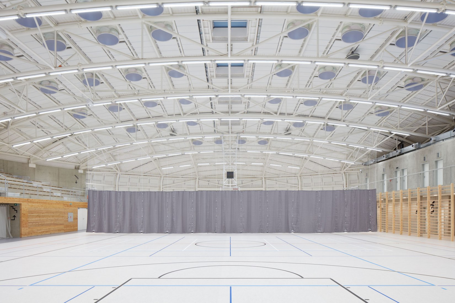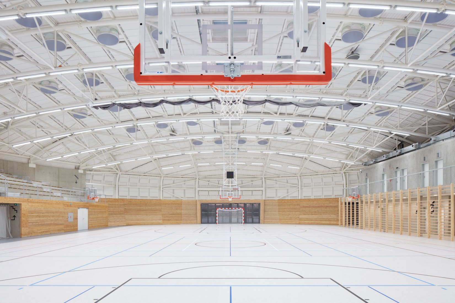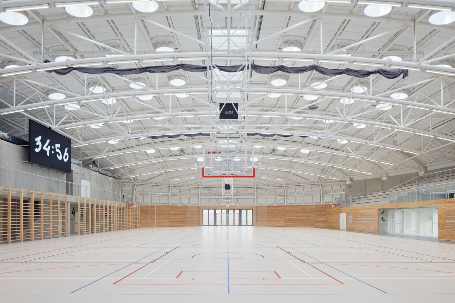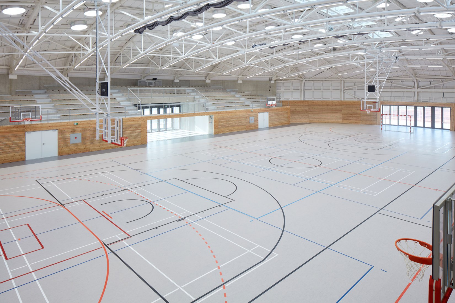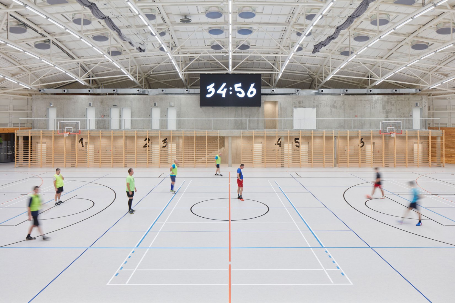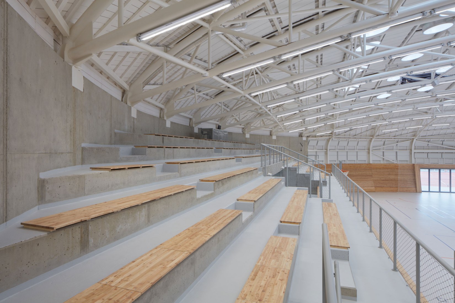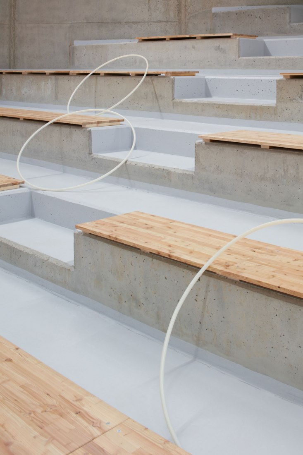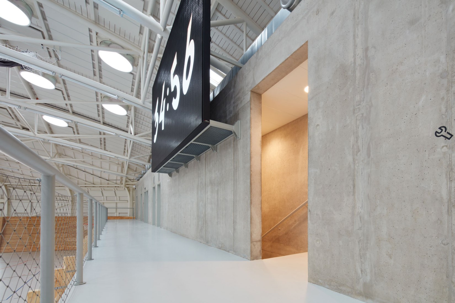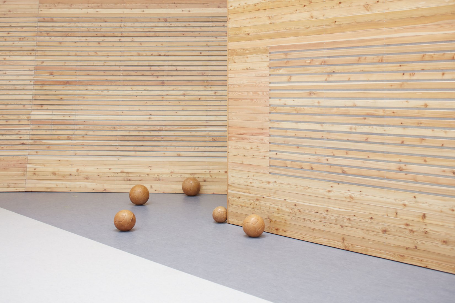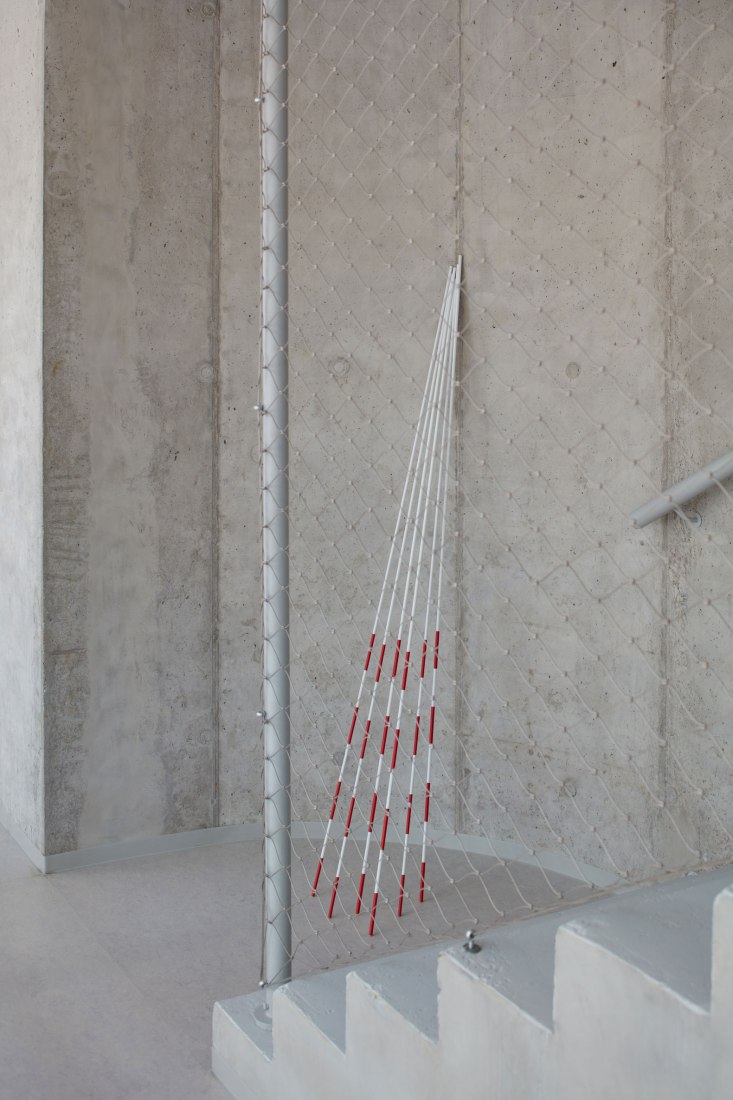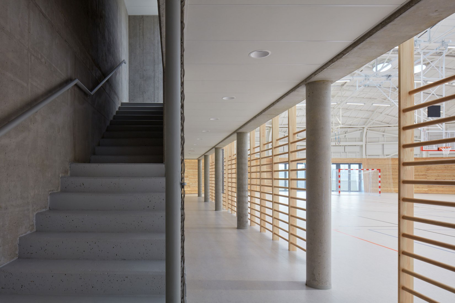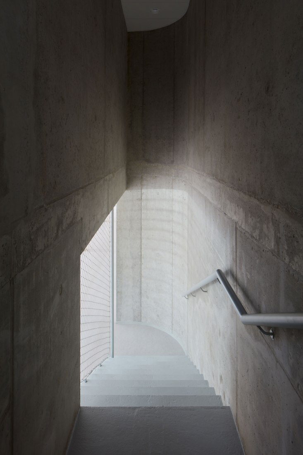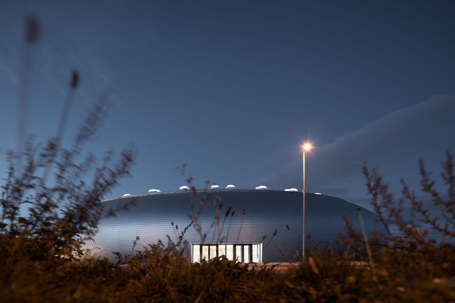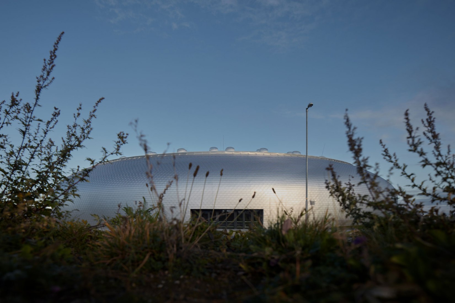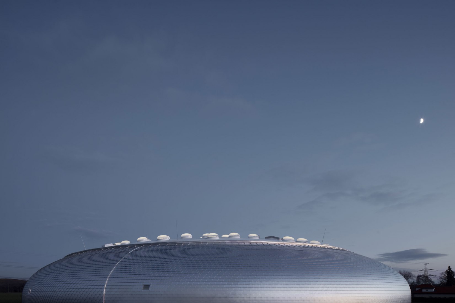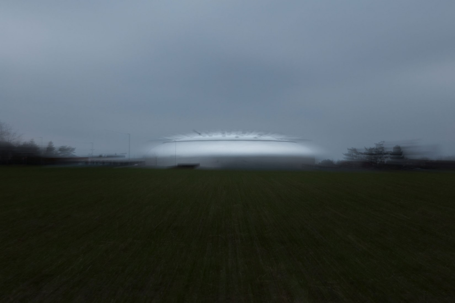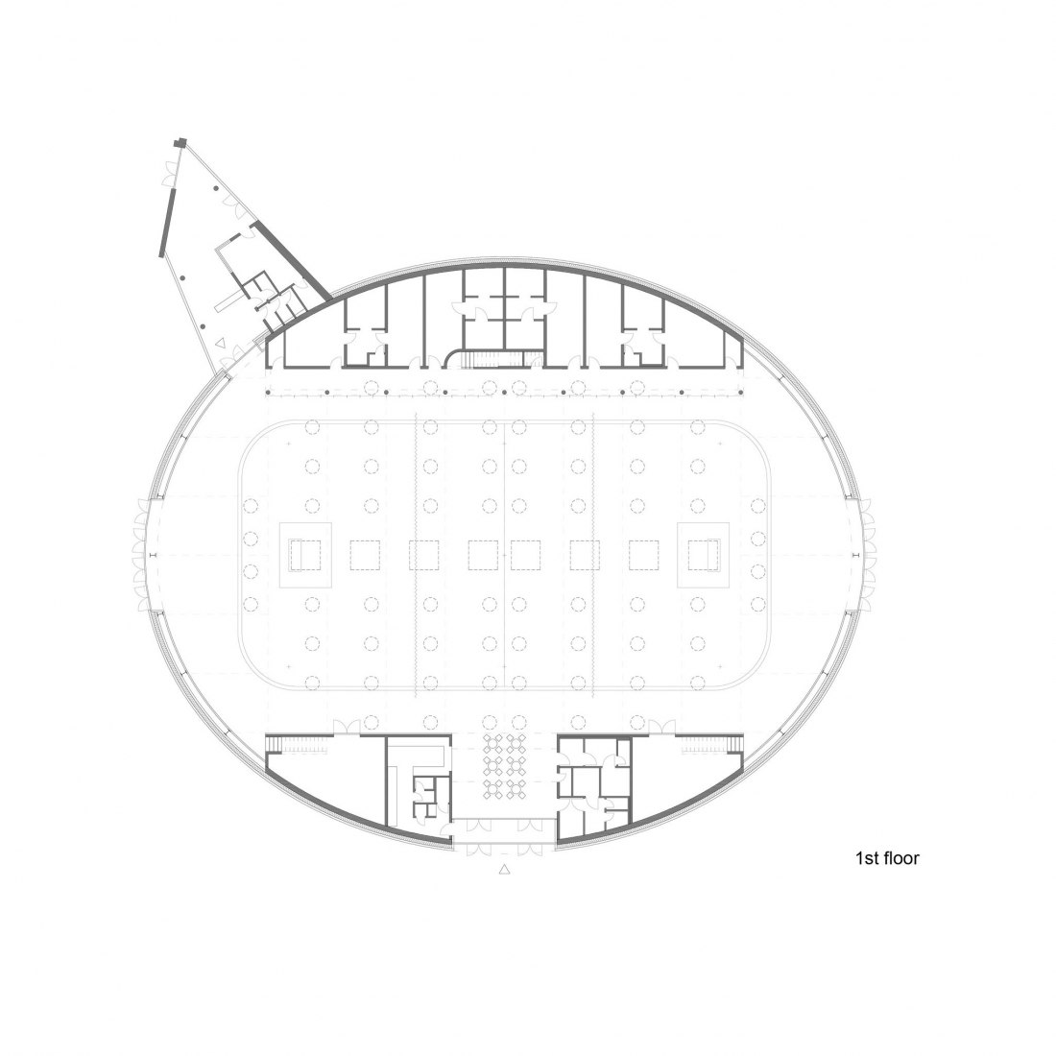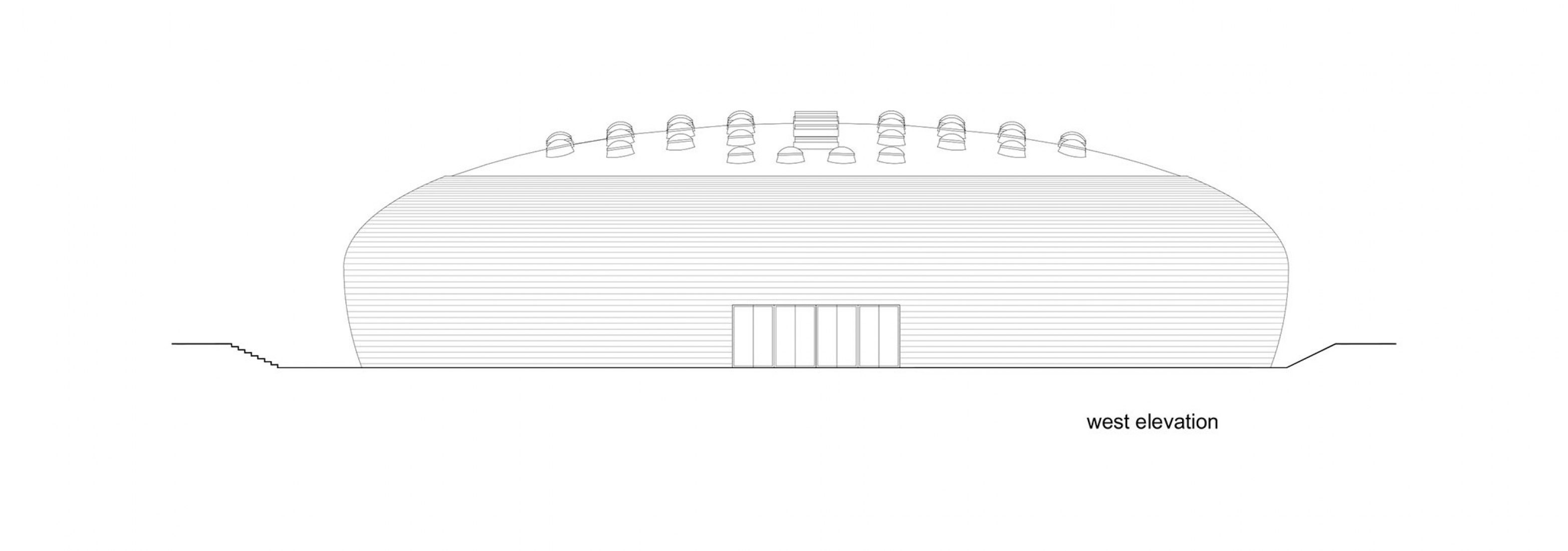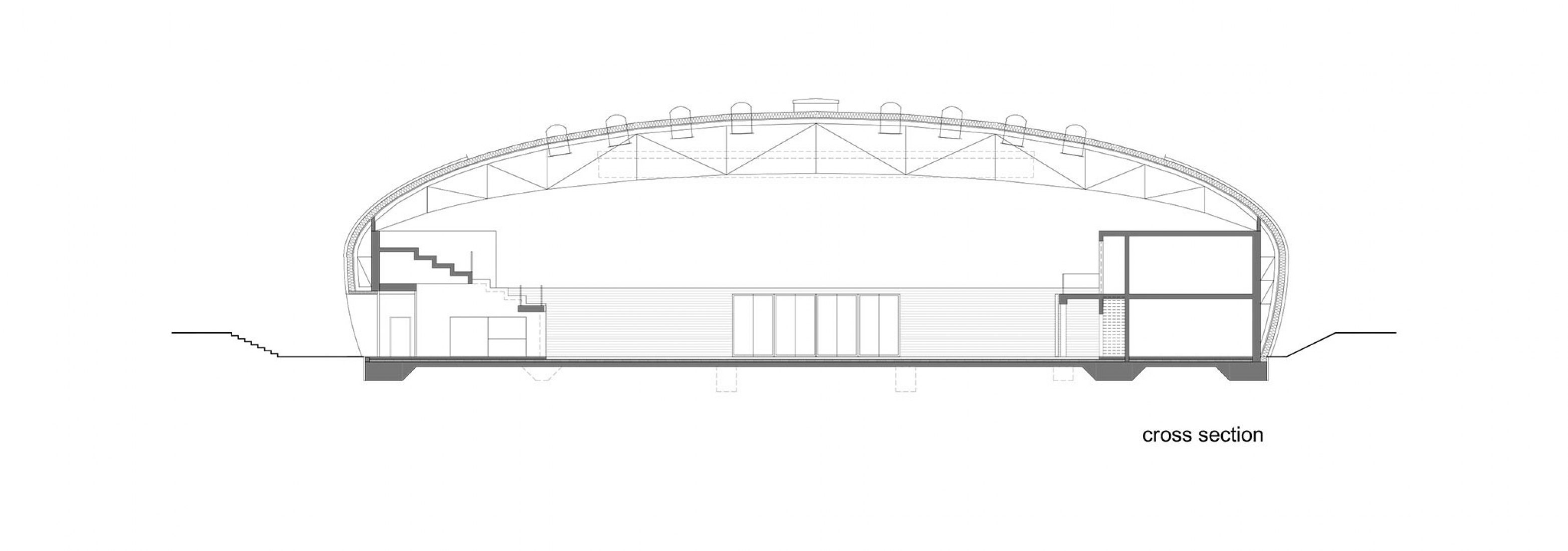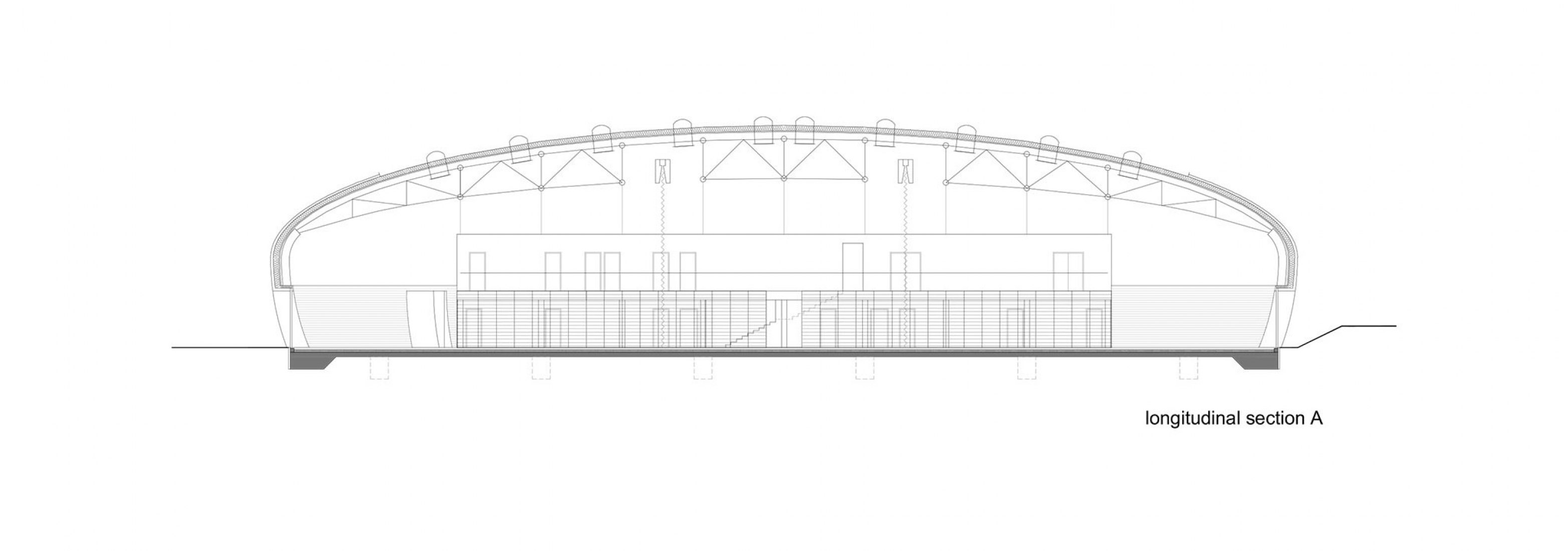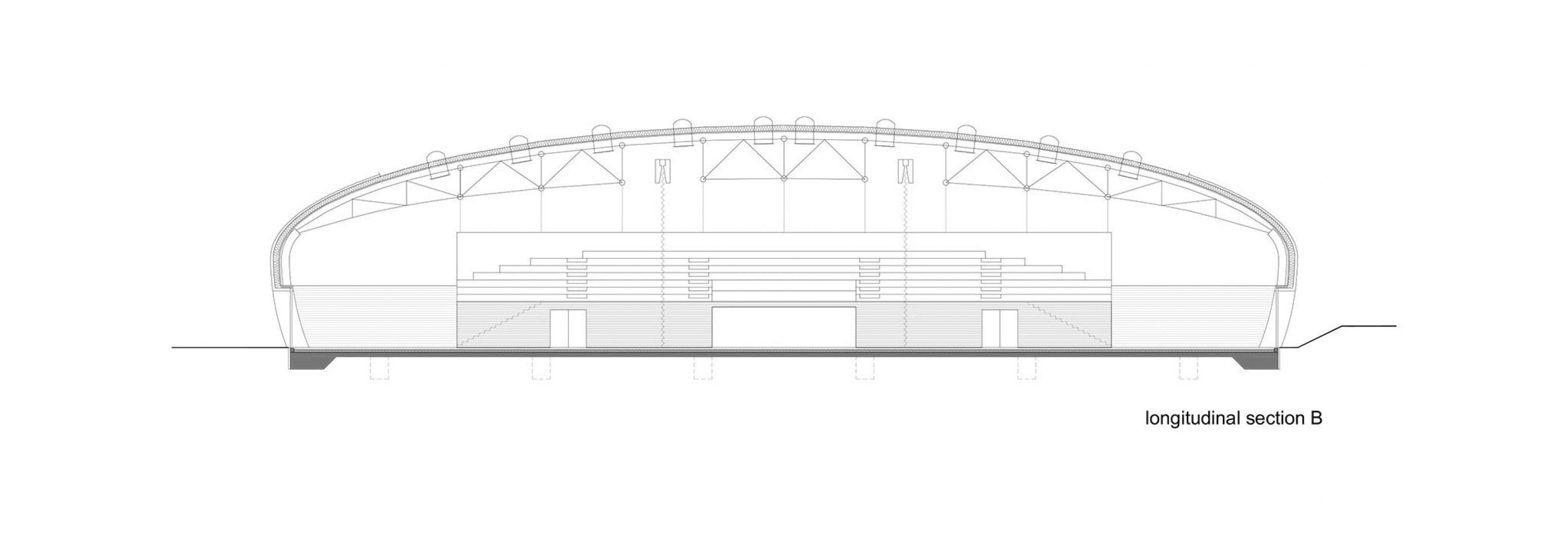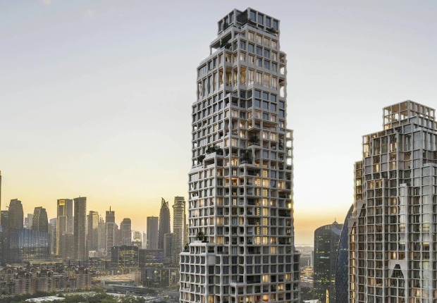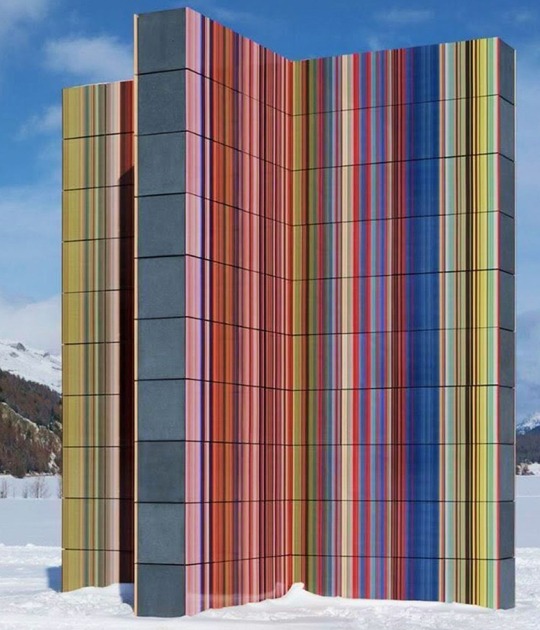Description of project by SPORADICAL
Concept design
Having undergone radical changes in the last few years, Dolní Brežany is a modern and attractive place for living. The municipality has been very active in cultivating the public space in the long term and architecture and town planning aspects are a major focus when considering new projects. The primary school complex adjoining the sports hall has also undergone a major refurbishment and extension; the sports hall is its further development stage. The Brežany School has obtained a new space for physical education; the hall is used by local sports clubs and by the general public in the evenings for recreational sports. The generous dimensions of the interior make the venue suitable for cultural and social events.
Project
The building is situated on the edge of a built-up area, in the center of a large development zone. An attractive architectural concept – a spatial rotational ellipsoid form – is a response to both current requirements and an unknown future. The inauguration and operation of the hall can serve as a stimulus and inspiration for the further growth of the municipality, which is why the connection to the surroundings and the public space is as important as the natural link with the primary school.
The hall has a rounded, smooth and abstract shape. The dome draws the scale closer to humans, the metallic surface mirrors the surroundings, while the borders of the sky and of the roof remain blurred. The building camouflages its real dimensions and looks smaller than it is in reality. The wide staircase in front of the hall, embedded into the terrain like the building itself, delineates the public space and creates a natural amphitheater.
While the exterior distinguishes the sports hall from the school, the interior blends with it using a combination of white and grey surfaces and solid timber. The interior layout reflects the surroundings. The entrance for the visitors is perpendicular to the street and the parking lot, the west facing sliding window with a view of the town provides a connection with the school yard, and the east facing window is a peek into the future. The hall is integrated into the school by means of a walkway. The heart of the hall is a sports surface of 45 × 25 meters, of 8–9 meters in height, vertically divided into three parts using mobile blinds. Each of the thirds fits a volleyball court; the division makes it possible to run three PE classes in parallel. The changing rooms with sanitary facilities are situated on the school side, on the ground floor, and wall bars divide them from the sports area; the machine room and offices are on the first floor. On the audience side, there is a grandstand for 250 spectators, located above storage rooms for sports equipment and other facilities. A gangway connecting the two parts of the grandstand overlooks an open vestibule with a snack bar, also an important space. The Les kanců graphic design studio designed an original signage system for the sports hall, consisting of pictograms and numbers hand-painted directly on the walls made of architectural concrete.
Technical data
The construction of the hall combines arched walls made of load-bearing reinforced concrete and a spatial steel latticed roof construction with bent truss frames with a width of span up to 44 meters. The façade is made of PREFA ridge shingles made of natural aluminum, the surface of the roof section with light tubes is covered by a white Firestone UltraPly TPO waterproofing membrane. A number of acoustic measures have been applied in the hall to achieve the necessary reverberation time and good speech clarity. The ceiling and wall parts are lined with Ecophon Super G resistant acoustic panels; larch cladding has been applied up to the height of 2.5 meters. Heating and cooling is provided by a heat pump, drawing the heat from the subsoil using a system of 24 boreholes with a depth of 112 meters. The financial return of the system has been calculated to 8 years. Linosport xf2 sports flooring has been placed on a flexible surface base, with REHAU underfloor heating installed underneath. Daylight reaches the hall through 68 Lightway Maximus light tubes with a diameter of 1.2 meters. The Philips artificial light system includes a light exposure sensor, allowing to automatically regulate the intensity and lighting consumption depending on the time of the day. Philips Pacific LED lighting has been installed in the hall.
