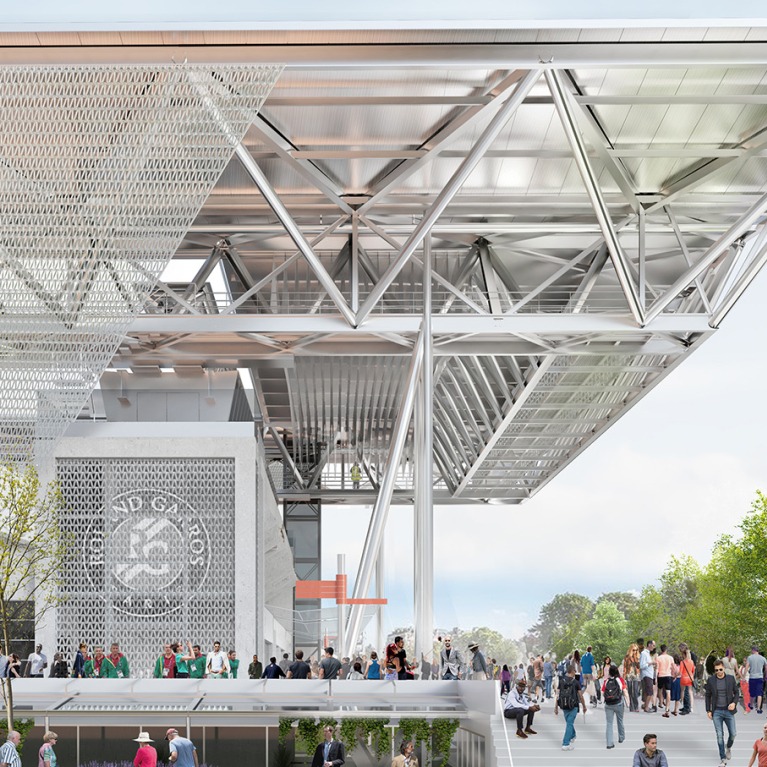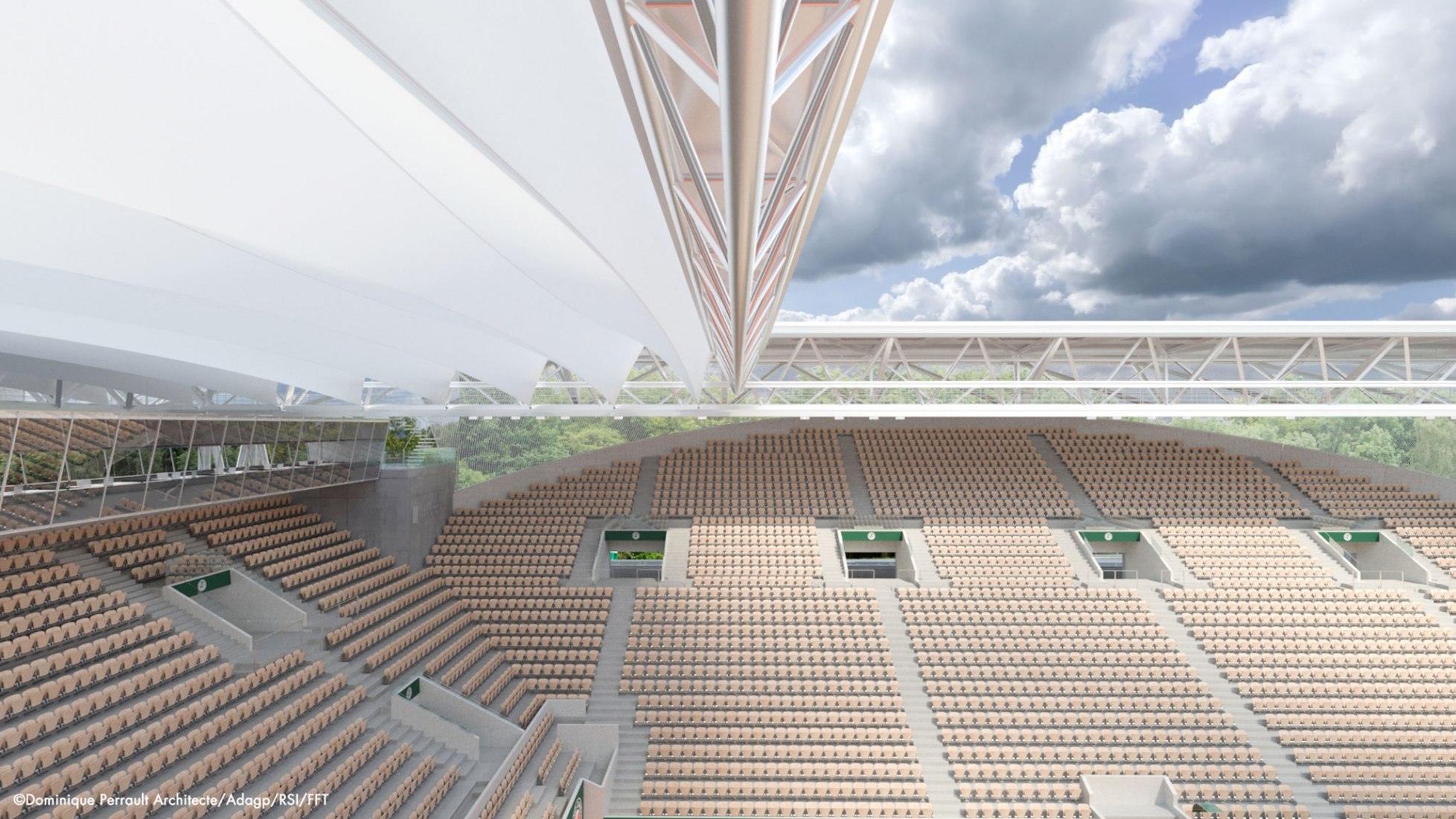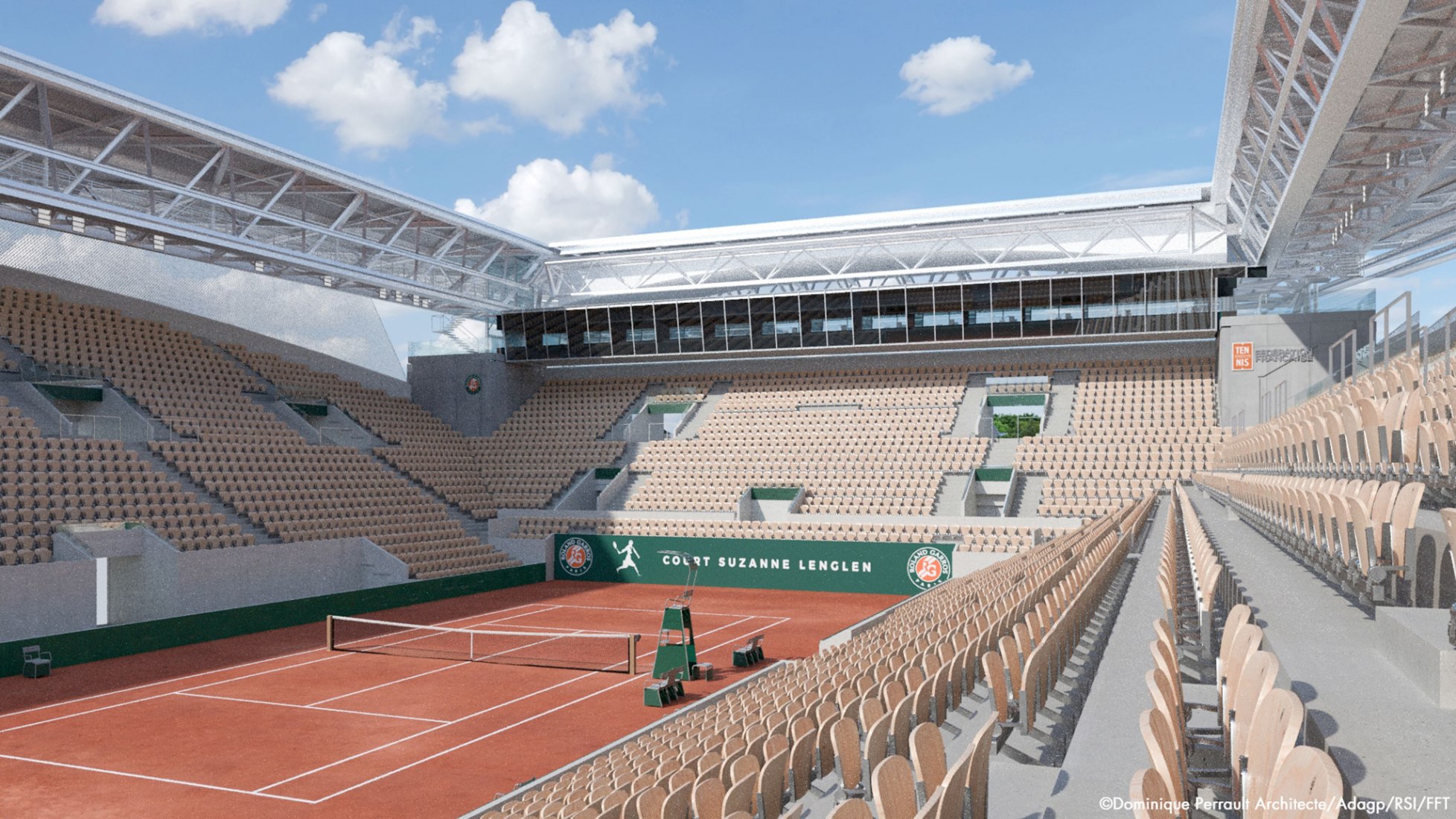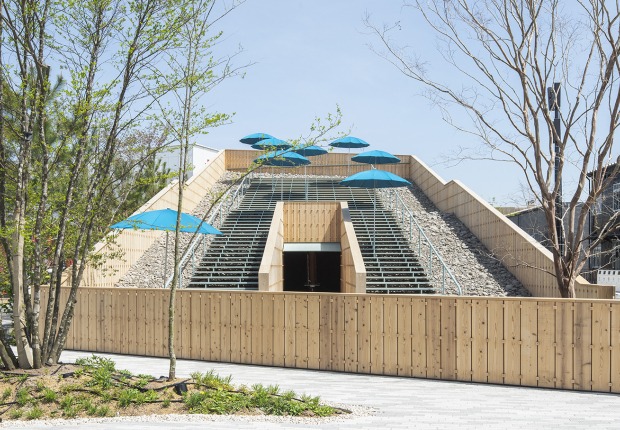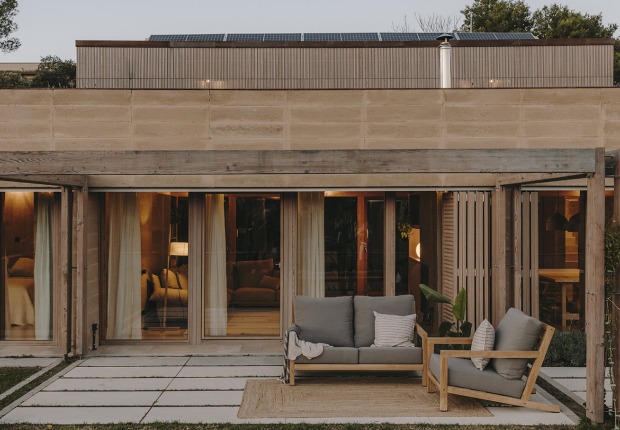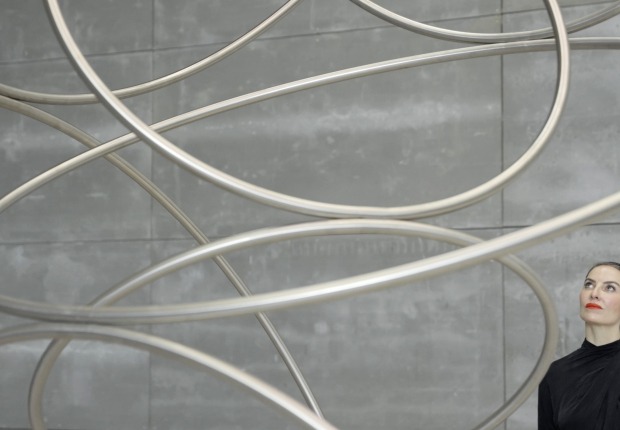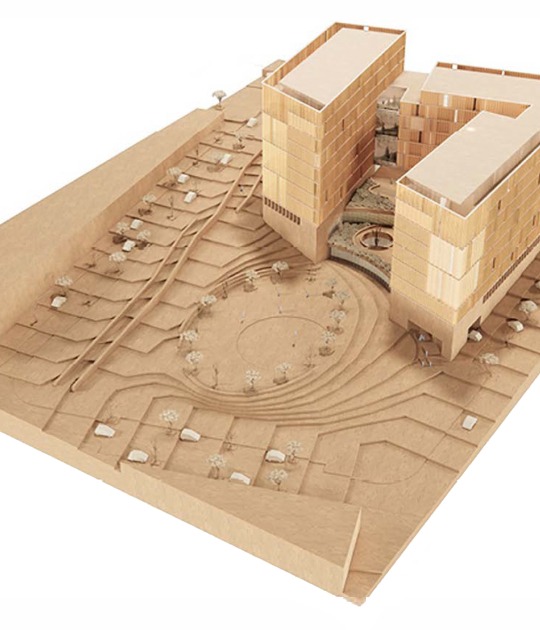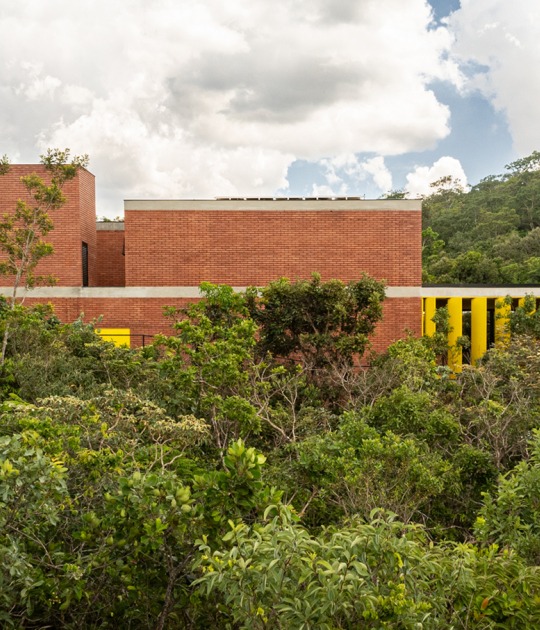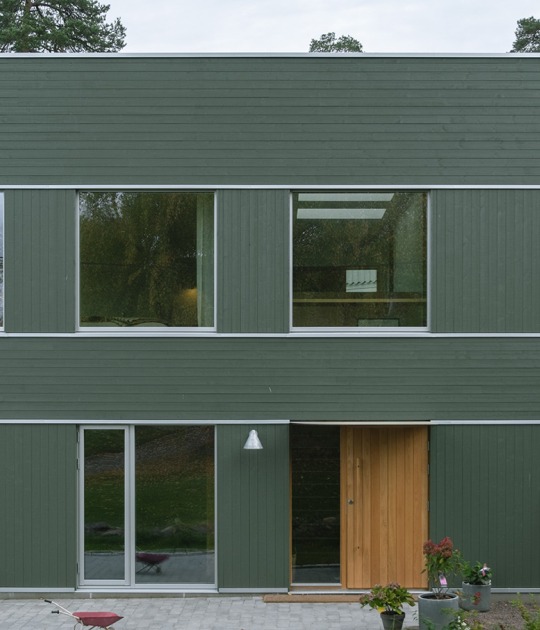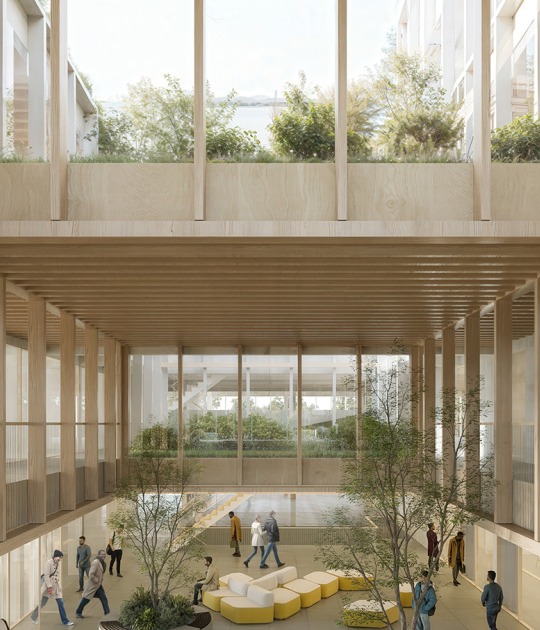The architectural intervention not only creates a roof but also proposes a large-scale architectural ensemble whose silhouette dialogues both with the surrounding landscape and the architecture of the existing building.
The roof appears to levitate above the court, and preserve the integrity of the existing volume by defining a U-shaped pure and technical structure, open to the peaks of the Bois de Boulogne. Above the existing stands, the cover comprises a mobile part, made of canvas, inspired by the pleating of a fashion piece, and a fixed part that provides support for the mobile roof and integrates all the necessary equipment for its rapid unfolding and folding.
Project description by Dominique Perrault
The Roland Garros tournament site is located in the heart of the Ile-de-France metropolis, between dense city and nature, among the Bois de Boulogne, Paris and Boulogne-Billancourt. The new roofing on the Suzanne Lenglen Court aims to fit into this context with precision. It is not only a question of building a retractable roof, but also of proposing a large-scale architectural ensemble whose silhouette interact with the existing building as well as with its surrounding environment.
To the North, the project opens up towards the peaks of the Bois de Boulogne, while to the South the relationship is more urban. The Suzanne Lenglen Court forms the main facade of the Roland Garros site, from the Boulevard d’Auteuil. finally, in the immediate surrounding area of the normandy highway and ring road, the large roof is consistent with the scale of this important infrastructure node.
Without being the center court of the French Open site, the Suzanne Lenglen Court is an active venue during the Grand Chelem period. It is indeed located in the central walking axis. Each spectator is thus led to move towards its side facades.
The project thus represents an opportunity to improve the quality of the existing public spaces, in particular the forecourt to the south of the court. Once the court is covered, the square forms a sheltered place ready to be activated and animated during sports events.
Covering the Suzanne Lenglen Court
The project design consists of a set of technical solutions adapted to specific challenges. The main function of the roof is to shelter the Suzanne Lenglen Court and all public seating from the rain. it is also about protecting from the wind and controlling the shadows cast by the roof on the court so as not to disturb the players.
The proposed roof is overhanging the existing stands, with a sufficient overlap. It includes a mobile part, made of canvas, and a fixed part that provides support for the mobile roof and integrates all the necessary equipment for its folding and unfolding.
The project is intended to be pure and without artifice, resulting from the structural efforts implemented.
A floating roof
The structure is pure, minimal and fully apparent, and proceeds by a fine assembly of steel elements on a concrete structure. By creating a dialogue between a new flat horizontal surface and the existing curves of the side stands, the project enhances the geometry of the Suzanne Lenglen Court. the new cover of the suzanne Lenglen court seems to levitate over the court. His relationship to the existing building helps preserve its architectural integrity.
The U-shape of the fixed part of the roof covers the stands on three sides (West, East and South) and completely opens the view to the North and the Bois de Boulogne when the movable roof is folded. The two East and West arms of the U, with a span of 87 meters, integrate the rails and locking mechanisms of the movable roof, while the South section forms a storage box for the folded roof and integrates the winch and the motor for the activation of the unfolding mechanism, thanks to a moving buton.
The constructive system of the steel structure is mainly based on the bolted assembly.
Laterally, a mesh fabric, fixed at the top to the longitudinal beams and at the bottom to the existing concrete stands, encloses the bleachers. Made of stainless steel, the mesh offers resilience and simplicity to the project. It emphasizes the curve of the stands and protects the highest bleachers from weather changes, while allowing light to pass through.
The pleating of the mobile roofing
In haute couture, pleating refers to the art of folding a piece of fabric. For a fashion piece, this technique offers with style and elegance a great liberty of movement. the mobile cover of the Suzanne Lenglen Court, thought as a pleated fabric, unfolds with delicacy and lightness in a solid frame. The relationship between the rigid steel structure and the flexibility of the mobile canvas helps to shape the identity of the project, combining mechanical precision and design finesse.
The mobile roof, like a membrane, is made up of a succession of 21 modules of stretched V-shaped canvas, continuously fixed between cables, for a total surface area of around 4800m². Each module is approximately 5 meters wide and 44 meters long. When the roof is deployed, the cables are tensioned to take up rain and wind loads. A mobile girder on the North side of the mobile roofing is provided for its drive during the unfolding and folding operation. The movement is done horizontaly, by deployment of the fold along rails, from South to North. As soon as the positioning of the cover is triggered, a show begins.
The proposed fabric is a PTFE fiber fabric, SEFAR® Architecture TENARA® 4T40HFT. It is a 100% fluoropolymer fabric with a high-tenacity PTFE yarn skeleton. Costing more than a classic polyester/ PVc canvas, this material was nevertheless chosen for its particularly adapted technical qualities: high light transmission, low maintenance, robustness under repeated folding and unfolding movements, preservation of its mechanical qualities in cold weather, and a much longer life span than conventional fabrics. Associated with the chromatic palette of the Suzanne Lenglen Court, which mixes the red tones of the clay court, the shades of green of the displays and the clear variations of the raw concrete of the bleachers, the project aims for a soft neutrality through a metallic grey tint vibrating according to the light and the light changes.
Suzanne Lenglen symbolized the freedom and elegance associated with athletic performance. This design study wished to retranscribe through an architecture, both precise and delicate, the temperament of this avantgarde woman who, almost a century ago, marked the tennis history.
