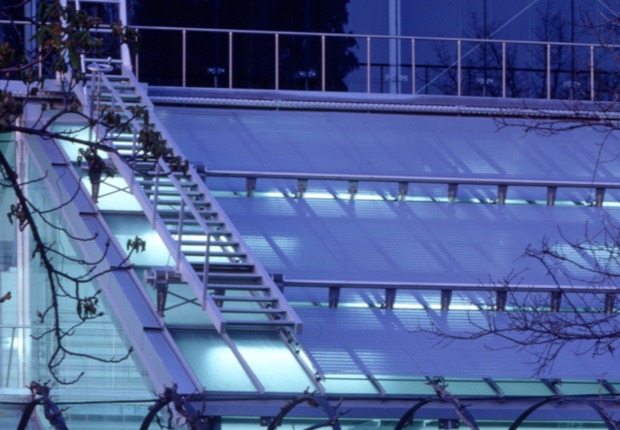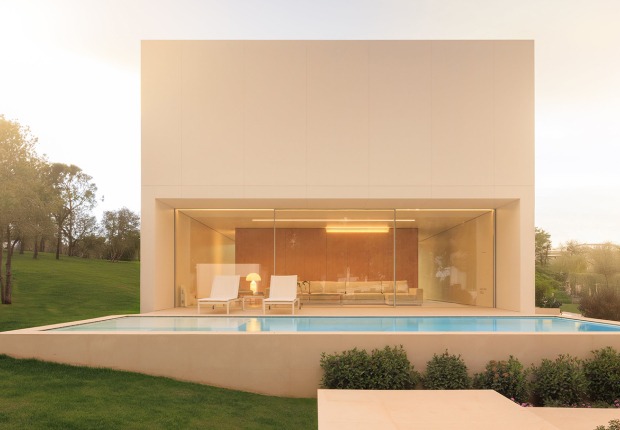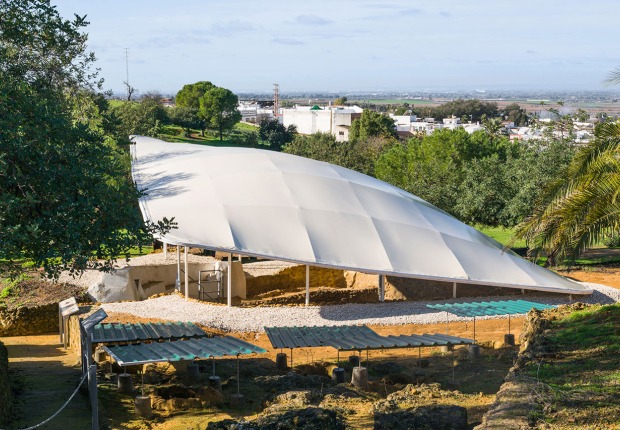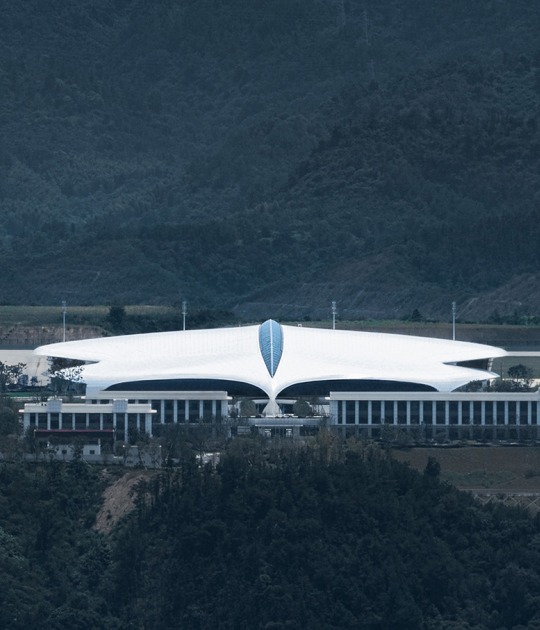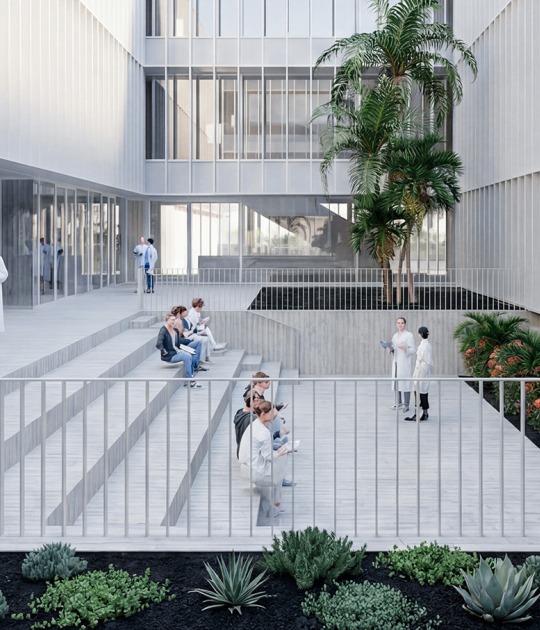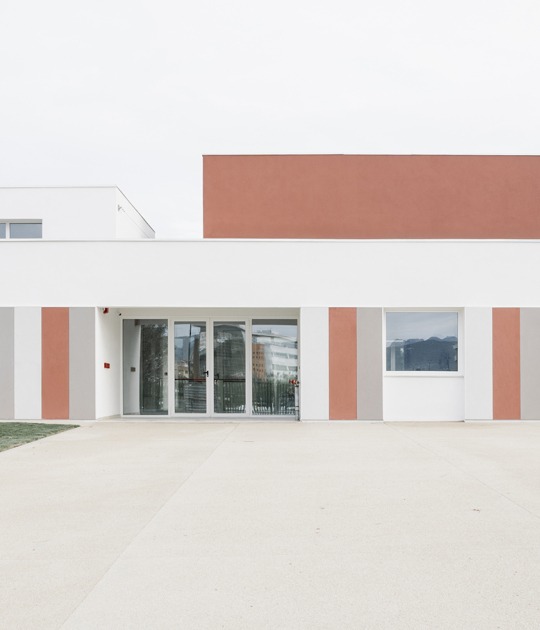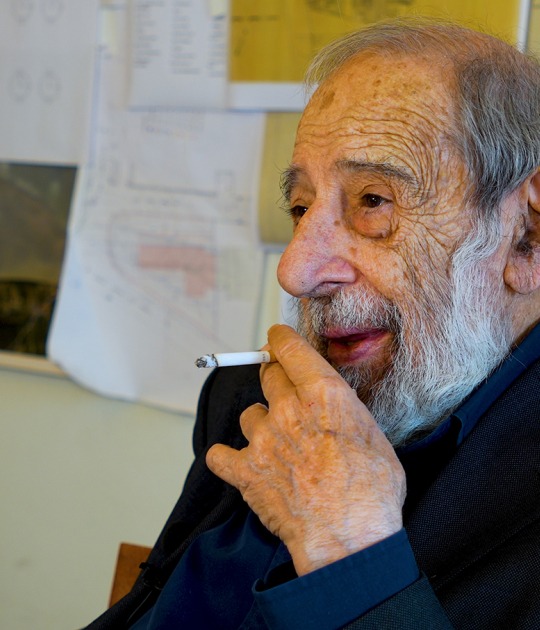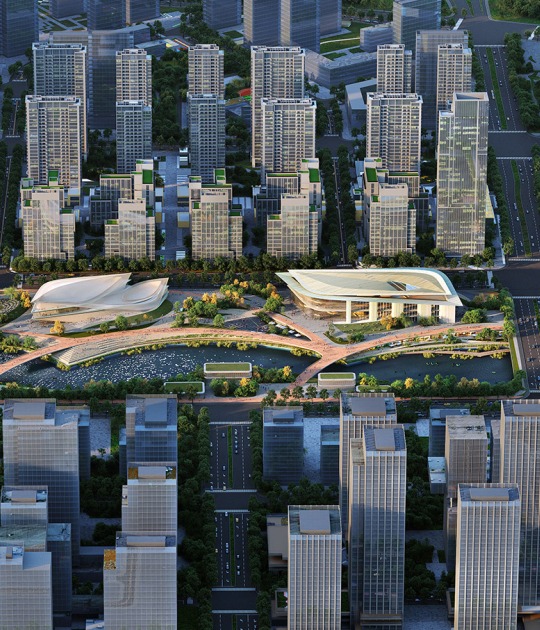After the completion of the initial Palace built in the 1970s, and some initial extensions, designed by architects Bohdan Paczowski and Paul Fritsch, in 1996 Dominique Perrault won the competition for a fourth extension, marked by the creation of two towers and a building ring-shaped completed in 2008.
The architectural complex is combined with an urban plan that created, in Luxembourg City, a mono-functional European district with its streets, avenues and public spaces. The fifth extension includes a new tower designed to accommodate new interpretation offices. The tower has six floors more than the others and its slightly off-center implementation marks the completion of the main gallery that joins the bases of the three towers and, therefore, forms a new entrance in the northeast part of the plot. A new public space, the "multilingual garden" closes the fifth expansion program.
On the occasion of this inauguration an exhibition will be held inside the Court, presenting models, sketches, plans, prototypes and proposals, from 1950 to the present, the architectural history of a unique building, as well as the urban development of the "Kirchberg Plateau ".
Project description by Dominique Perrault
Urbanistic and landscape concept
In terms of urban planning, the current buildings of the Court of Justice of the European Union are all located in the same block and were built at different times.
The project to build a third tower is an integral part of the guide plan developed by Dominique Perrault and develops in direct connection with existing buildings. It includes the extension of the current gallery and the construction of a large internal staircase to link the ground floor of the existing gallery to the access level of the future tower.
The new building will be built on the lower part of Charles-Léon Hammes Street. During the period of cohabitation between the third tower and the Jean Monnet Building, the northern part of Hammes Street will be preserved, while its southern part will be replaced by a temporary ramp giving access to the entrance of the future tower. This ramp will provide a pedestrian connection between the top of the Rue Charles-Léon Hammes and the Rue du Fort Niedergrünewald. It will also serve as temporary access for fire services. The current entrances to the car parks of the Court and the Jean Monnet building will both be retained.
Architectural concept
The entire project of the fifth extension of the Court comprises two intertwined sets that constitute the tower and the base. The tower is composed of two offset volumes: a first golden volume takes again the height and the image of the two towers already built whereas a second black volume of a height of 115 m and 15 m higher than the current towers, shows facades that echo the building "Ring" encircling the Palace of Justice. The elevation of this black volume creates a reference element for the entire site and does not exceed the maximum height allowed.
In the same way, the orientation given to the new tower interrupts the rhythm given by the two existing towers and the set of volumes reveals a plot at the foot of the north-east facade of the building marking the new entrance. It is equipped with a control chamber crowned with a wide awning. Located on the same level as the forecourt of the Courthouse, the plot is a clear space used by users of the tower arriving by the street Charles-Léon Hammes.
The façades of the first "golden" volume are composed of vertical modules, 120 cm wide. In addition, the golden mesh is integrated into the facades like the other two towers. The transparent and opaque modules alternate randomly.
The second black volume is characterized by facades, here called "mirror facades", which are also composed of modules of 120 cm wide. A grid is formed by the opaque parts in black enamelled glass that frame the transparent parts. By the general color of its facades and the proportions of its openings, this volume echoes the Palace of Justice. Finally, the facade of the new tower remains at a sufficient distance from existing towers to ensure the quality of natural lighting in all offices, existing or created.
The base that forms the base of the tower does not exceed the level of the plot at the street Charles-Léon Hammes. The façades are treated in a vertical rhythm alternating glazed facades and opaque piers coated with gilded metal cladding. Volume semi-buried, the base of the tower is embedded in a steep terrain. Its low point is located on the ground floor of the gallery, its high point at Hammes street and the ground floor of the tower.
Inside, the communication between the existing buildings and the new tower is done by the gallery which will be extended as part of the extension. The treatment of the roof will respect the existing and will be in glazed elements at a rate of three glazed panels between supporting structure. As for the existing canopy, the slopes are alternated from one module to another.
Technical and energy concept
The technical and energy concept of the third tower was designed to result in a building with a very low energy demand and generated by energy efficient production techniques. Thus, thanks in particular to the district heating system and to the performance of the technical equipment, the building obtains a passive AAA class energy certification, according to the Grand-Ducal regulation of May 11, 2012, and also aims at its own "excellent" level. BREEAM environmental certification.
The building envelope
The basic concept had a direct impact on the design of the facades and more particularly on the overall envelope of the tower which meets the demanding criteria of thermal insulation, acoustics and visual comfort.
The energy demand of the building will be severely limited thanks to the efficient envelope, the exploitation of passive solar energy, the natural lighting of workplaces, the recovery of heat, the installation of energy-saving techniques and the exploitation of renewable energies.
The exposure of the tower to the sun was evaluated, to develop a concept of effective solar protections able to ensure optimal management of solar gains to maximize them in winter and limit them in summer. Natural lighting was evaluated for the different office configurations to ensure a daylight factor at the workplace, thus minimizing the need for artificial lighting.
The proposed envelope ensures a minimal heat requirement of the building thanks to a reinforced insulation of the opaque walls combined with efficient triple glazing and incorporates an effective solar protection in the form of manually and automatically adjustable external blinds, on different facades.
In addition to optimizing the envelope in terms of the need for heat and protection against overheating in summer, special attention has been paid to the efficiency of the technical installations, in particular in terms of installed capacity, equipment efficiency and reliability. choice of orders.
Thermal inertia
The offices have a significant inertia thanks to an apparent concrete ceiling which makes it possible to limit the abrupt variations of the interior conditions.
Ventilation
The offices are all equipped with manual opening to open the windows. This possibility of opening alone does not, however, ensure sufficient ventilation in all conditions.
Therefore, to ensure indoor climate and pleasant air quality, offices and other occupied spaces will be mechanically ventilated. Controlled air exchange is provided by dual flow air handling units with heat and moisture recovery having a high recovery efficiency greater than 75%.
The production of cold
Two cold production units with a different temperature regime will be installed to ensure the cold supply of the different parts of the tower. The offices are equipped with cooling islands on the ceiling which have an operating regime allowing for most of the year their supply by cooling towers in free-chilling. In case of high outside temperatures, very high efficiency cold machines take over to ensure cooling.
Heat production
As the entire real estate complex of the Court of Justice of the European Union is supplied with energy from the Kirchberg Plateau gas-fired cogeneration plant, the heat for the new extension will also be provided by the district heating network. . The total heat output for the entire building is 1,220 kW.
Heat distribution is provided by floor convectors on the front side for offices, meeting rooms and classrooms. Radiators are provided punctually in certain premises. Ventilation air heating is also provided at the ventilation unit. The heating of the gallery is ensured by the exploitation of the rejections of the data center.
Renewable energies
Taking into account the demand profiles of the tower and the costs to reduce CO2 emissions, the study on different renewable energy technologies has led to the decision for the installation of photovoltaic panels on rooftops with a real economic interest. and environmental to produce a portion of the electrical demand of the tower. With regard to the installation of photovoltaic panels on the facade, this less efficient installation compared to the installation on the roof, nevertheless remains possible thanks to cells having a very high efficiency.
Organization of the site
Preparatory work to divert networks on the existing Charles-Léon Hammes Street has made it possible to better prepare the site for the excavation and earthworks currently underway. Given the exhilaration of the construction site, rigorous management of arrivals and departures of materials on site must be ensured throughout the works by the companies.
Once the new building has been completed and commissioned, a portion of the exterior landscaping and the entrance lock will be made temporarily pending the demolition of the current Jean Monnet building and the final redevelopment of the new Charles Street. Léon Hammes.





























