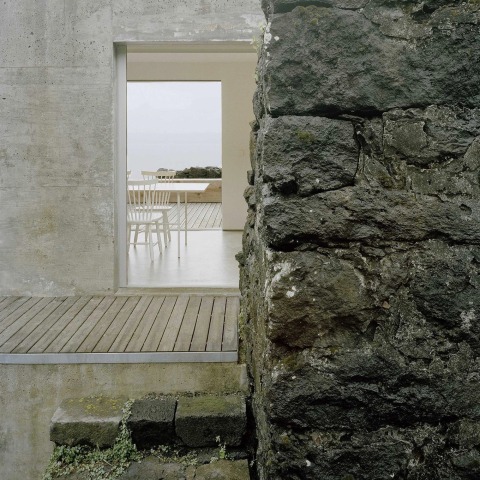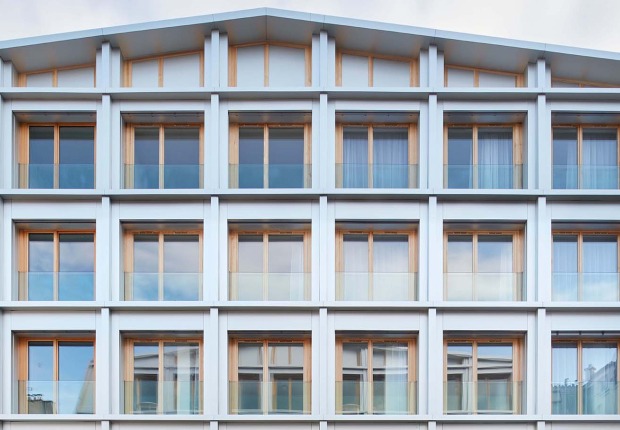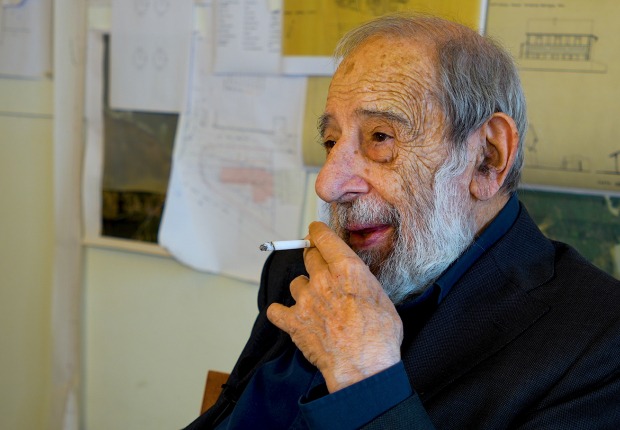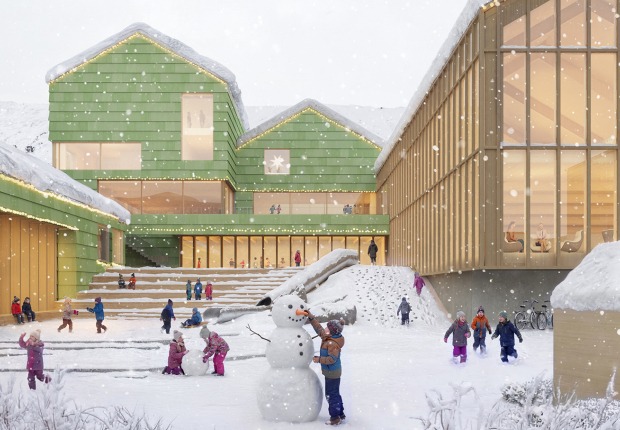The Portuguese SAMI Architects have been one of the winners of the European Award for Intervention in the Architectural Heritage thanks to this project, in the category of intervention in the built heritage. The work presents an interesting material and formal dialogue with the existing building. The concrete enclosure, mutates by the exposure to the sea as already do the stone walls to which it is adapted. Inside, the natural wood coverings and furniture stand out, designed by the studio itself together with Loja Nord.
Description of the project by SAMI Arquitectos
A ruin was the starting point for the design of a holiday house in the island of Pico. The project came from the will to maintain a ruin and thinking of a house that would value it, a house that could be modelled to it and take advantage at the same time, offering the most diverse and complex possibilities of living than the former typology.
Since the building is approached at the level of the covering, because of the slope of the land, we designed all the covering of the project as if they were decks, allowing to be used as sitting places or for contemplation.
The house, modelled inside the walls of stone, was designed with generous openings, for light to come inside and to contemplation of the landscape. These openings are sometimes lined up, and sometimes not, with the former openings of the ruin, creating new frames and relations with the original limits of the house.
The project is a movement between a limit line, in stone, and the intervention volumes that are led by that same line, but sometimes flow independently or extend, whenever the necessity of space or of a view is needed.
CREDITS. DATA SHEET.-
Architects.- Inês Vieira da Silva. Miguel Vieira [SAMI-arquitectos].
Collaborators.- Bruna Silva, João do Vale Martins, Andreia Luís, Inês Martins, Rita Maria Pinto (Team). Ricardo Ferro Antunes and Francisco Mendonça Santos (Structural Engineering). Paulo Jorge Almeida Oliveira (Water and sanitation). Hugo Mendonça (Electrical engineering).
Mobiliario.- SAMI with Loja Nord.
Construction Company.- José Artur Cruz Leal - Unipessoal, Lda.
Location.- São Miguel Arcanjo, Pico Island, Azores, Portugal.
Dates.- 2005-07 (Project). 2010-13 (Completion).
Area.-214,00m².
Awards.- Finalists of the FAD Award 2015, Barcelona, 2015. Nominated for the European Union Prize for Contemporary Architecture - Mies Van Der Rohe Award 2015, Barcelona, 2015.





















































